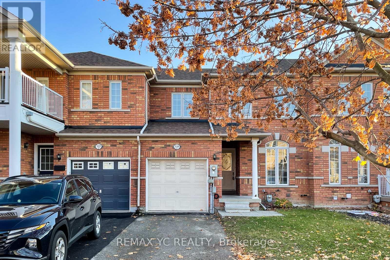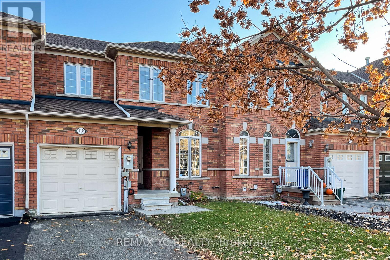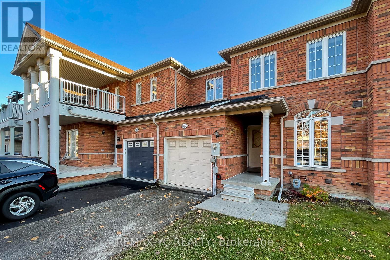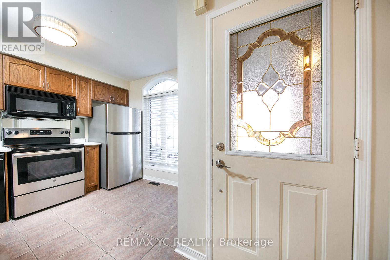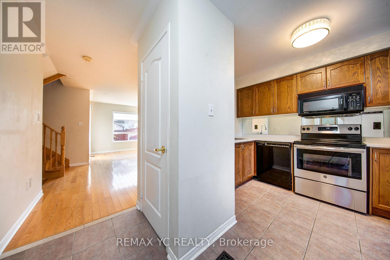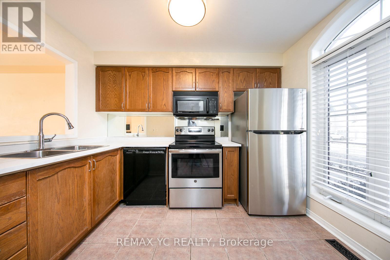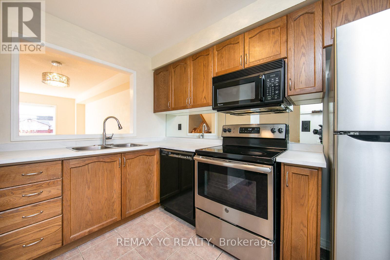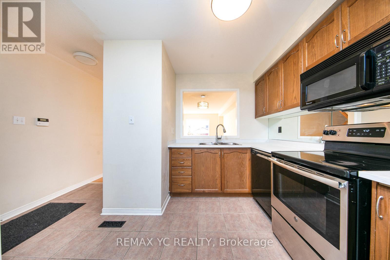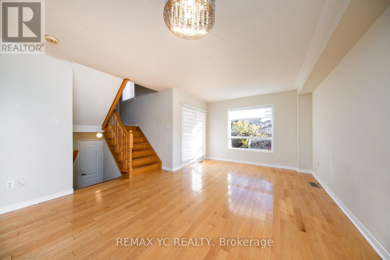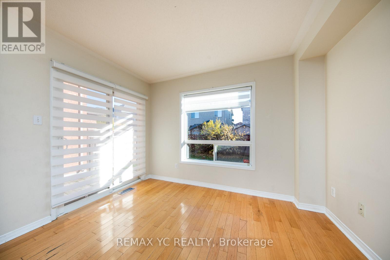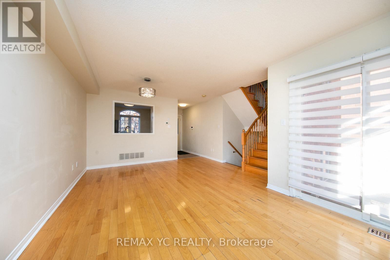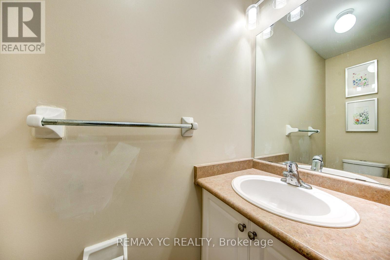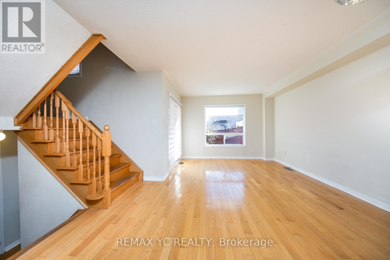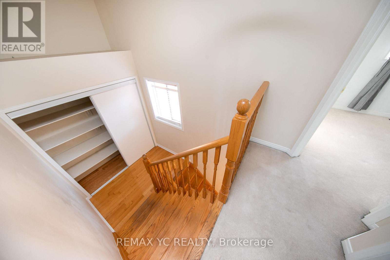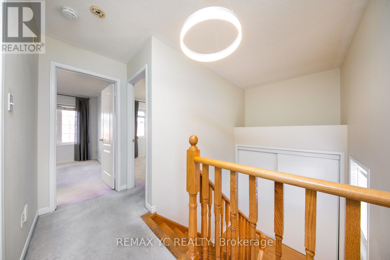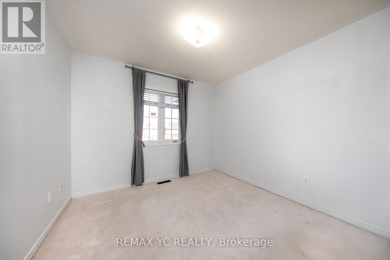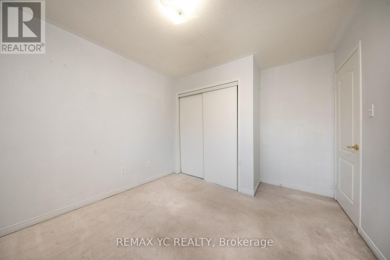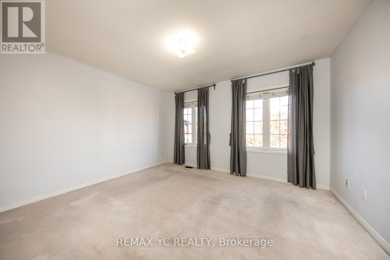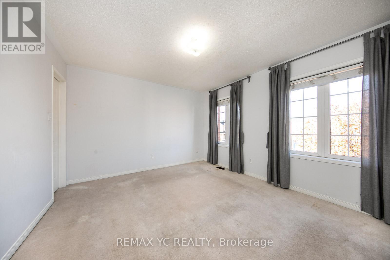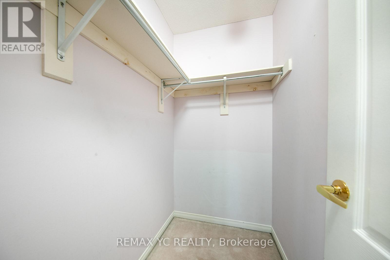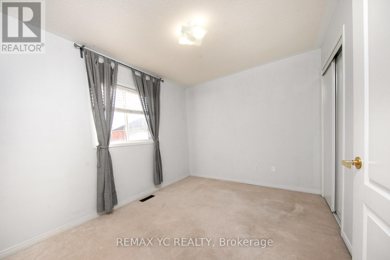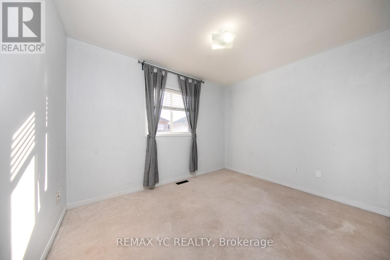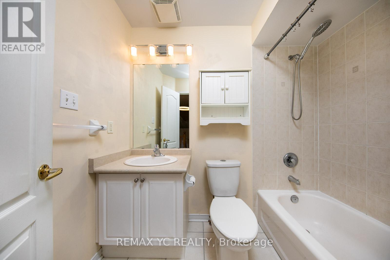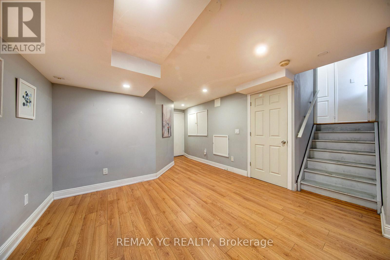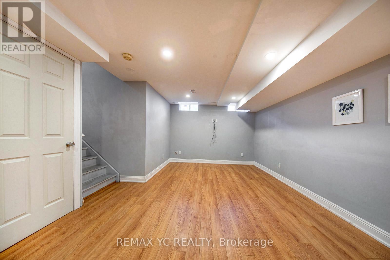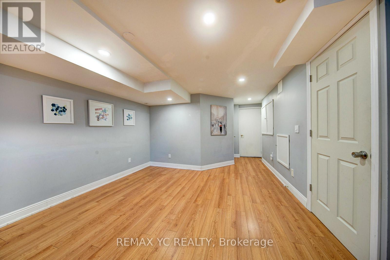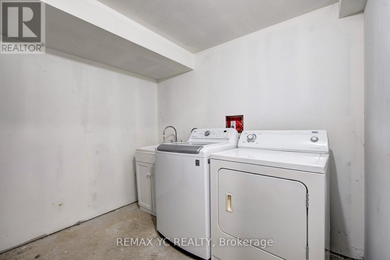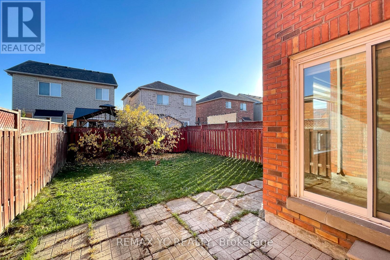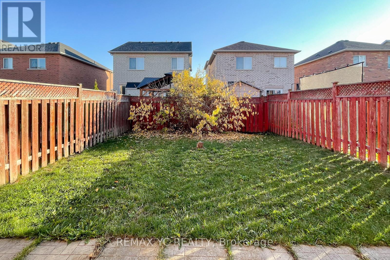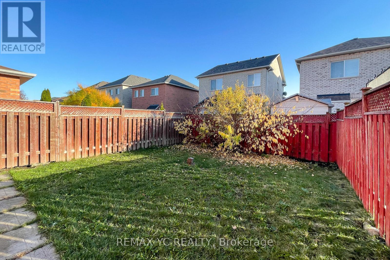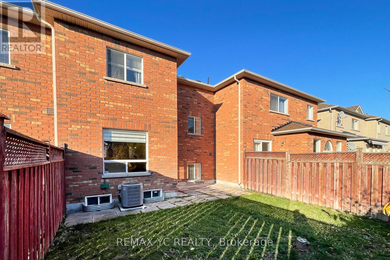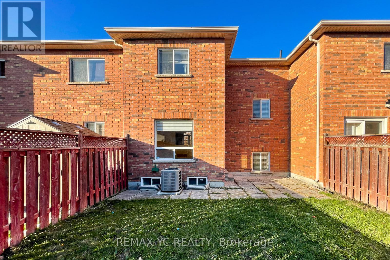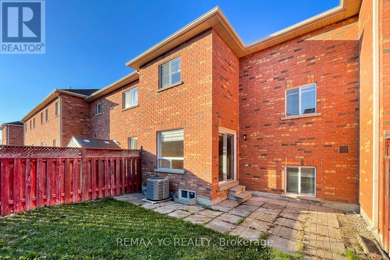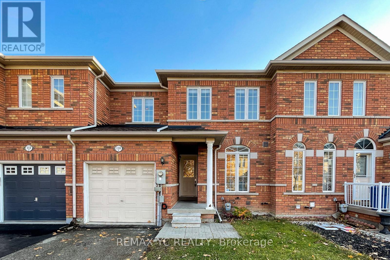110 Dolce Crescent Vaughan, Ontario L4H 3C9
3 Bedroom
2 Bathroom
1,100 - 1,500 ft2
Central Air Conditioning
Forced Air
$3,250 Monthly
Bright And Spacious Open Concept 3 Bedroom 2 Bathroom Townhouse Nestled In The Highly Sought-After Vellore Village Community. This Home Features A Sun-Filled Layout With A Recently Upgraded Kitchen Countertop, Perfect For Everyday Living And Entertaining. The Finished Basement Offers Storage Space And Additional Living Options. Walking Distance To Schools, Plazas, Parks, And Community Centre. Just Minutes To Hwy 400, Public Transit, Grocery Stores, Cafes, And Vaughan Metropolitan Centre Station For Ultimate Convenience. (id:63269)
Property Details
| MLS® Number | N12401329 |
| Property Type | Single Family |
| Community Name | Vellore Village |
| Amenities Near By | Park, Public Transit, Schools |
| Equipment Type | Water Heater |
| Parking Space Total | 3 |
| Rental Equipment Type | Water Heater |
Building
| Bathroom Total | 2 |
| Bedrooms Above Ground | 3 |
| Bedrooms Total | 3 |
| Appliances | Central Vacuum, Dishwasher, Hood Fan, Microwave, Stove, Window Coverings, Refrigerator |
| Basement Development | Finished |
| Basement Type | Crawl Space (finished) |
| Construction Style Attachment | Attached |
| Cooling Type | Central Air Conditioning |
| Exterior Finish | Brick |
| Flooring Type | Hardwood, Ceramic, Carpeted, Laminate |
| Foundation Type | Concrete |
| Half Bath Total | 1 |
| Heating Fuel | Natural Gas |
| Heating Type | Forced Air |
| Stories Total | 2 |
| Size Interior | 1,100 - 1,500 Ft2 |
| Type | Row / Townhouse |
| Utility Water | Municipal Water |
Parking
| Garage |
Land
| Acreage | No |
| Land Amenities | Park, Public Transit, Schools |
| Sewer | Sanitary Sewer |
Rooms
| Level | Type | Length | Width | Dimensions |
|---|---|---|---|---|
| Second Level | Primary Bedroom | 4.05 m | 3.5 m | 4.05 m x 3.5 m |
| Second Level | Bedroom 2 | 3.35 m | 2.74 m | 3.35 m x 2.74 m |
| Second Level | Bedroom 3 | 3.05 m | 2.83 m | 3.05 m x 2.83 m |
| Basement | Recreational, Games Room | 5.3 m | 3.2 m | 5.3 m x 3.2 m |
| Main Level | Living Room | 5.49 m | 3.35 m | 5.49 m x 3.35 m |
| Main Level | Dining Room | 5.49 m | 3.35 m | 5.49 m x 3.35 m |
| Main Level | Kitchen | 3.2 m | 2.74 m | 3.2 m x 2.74 m |
Contact Us
Contact us for more information

Yoon Choi
Broker of Record
www.ycrealty.ca/
RE/MAX Yc Realty
(905) 475-4750
(905) 764-1865
www.ycrealty.ca/

