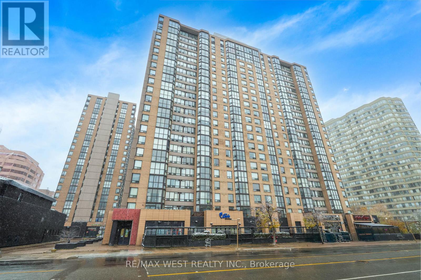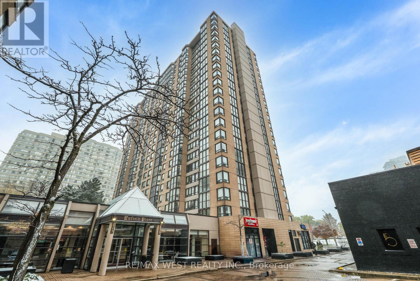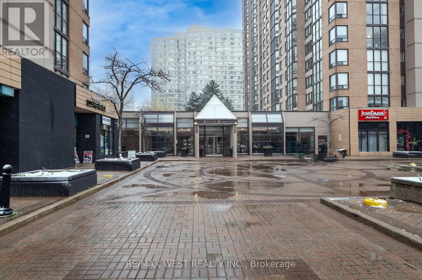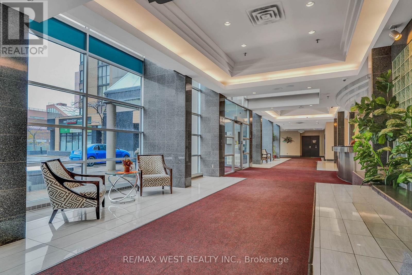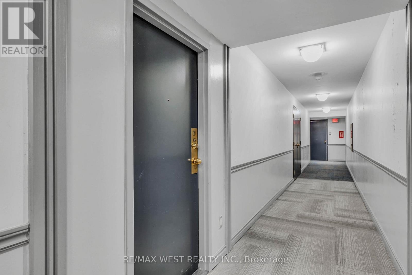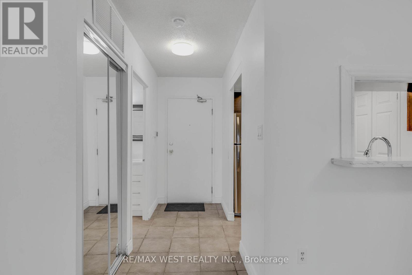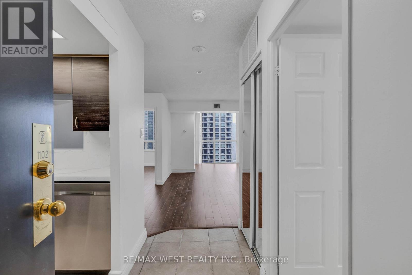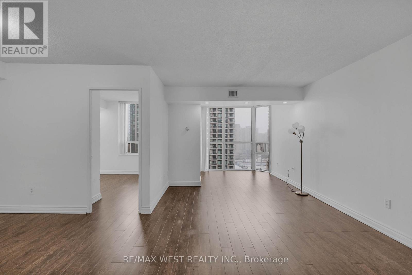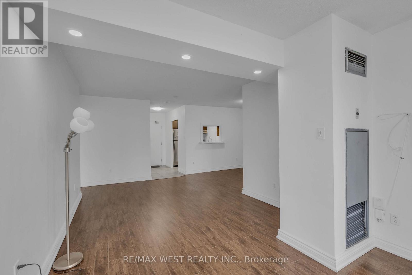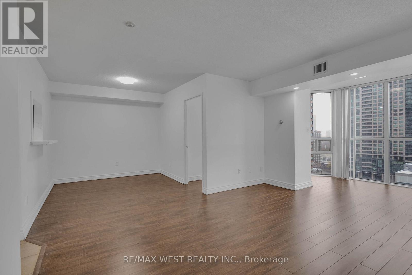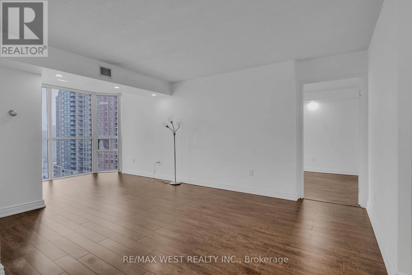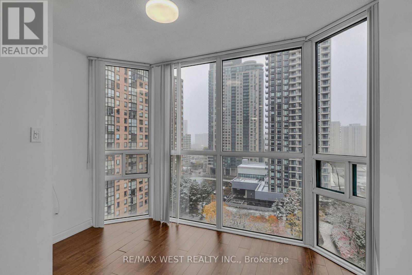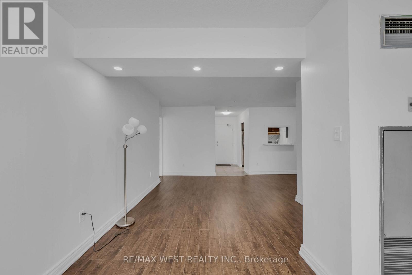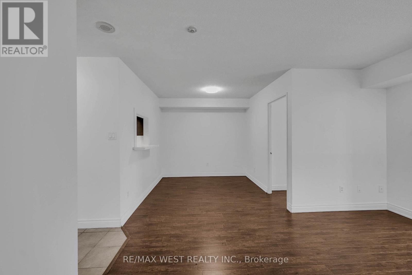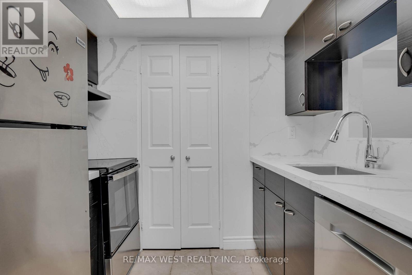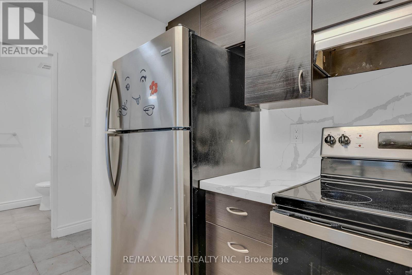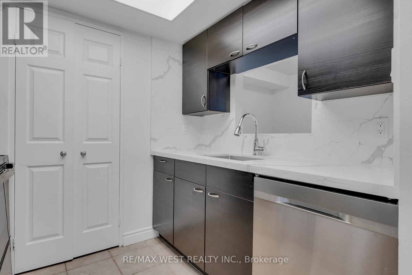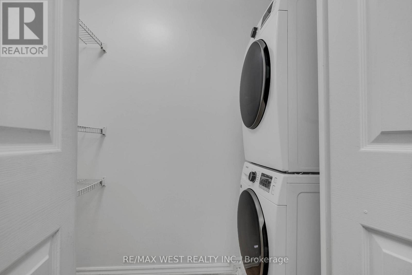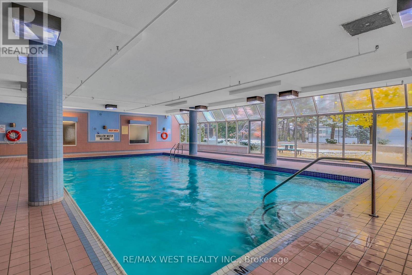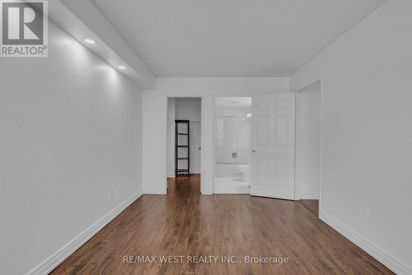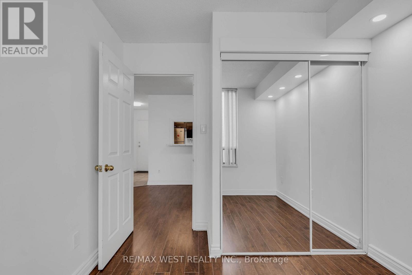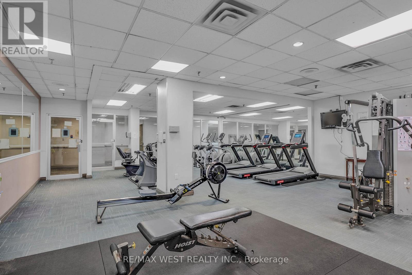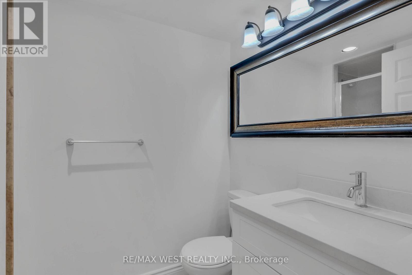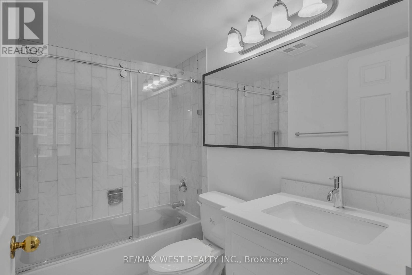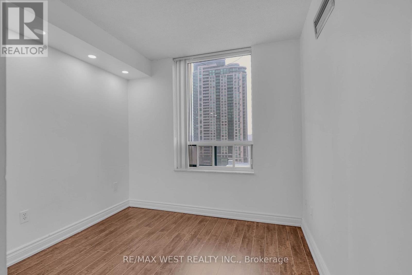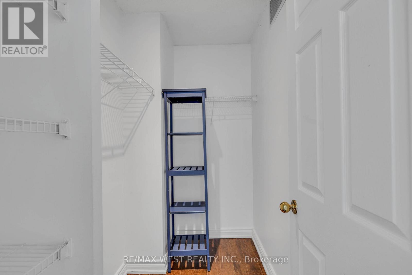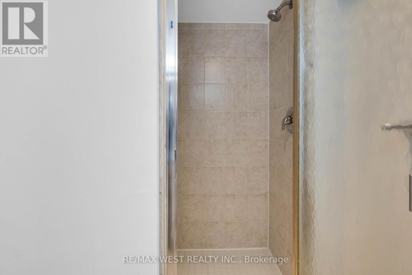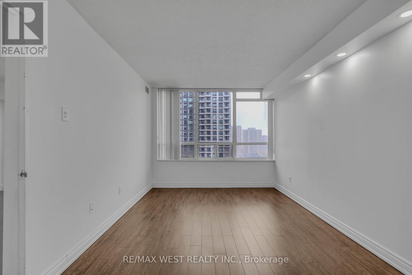1102 - 285 Enfield Place Mississauga, Ontario L5B 3Y6
$505,000Maintenance, Heat, Common Area Maintenance, Electricity, Insurance, Water, Parking
$738.06 Monthly
Maintenance, Heat, Common Area Maintenance, Electricity, Insurance, Water, Parking
$738.06 MonthlyWelcome to 285 Enfield Place, Unit 1102 - In the Heart of Mississauga! This spacious 2-bedroom plus solarium vacant condo features a desirable split-bedroom layout with 2 full bathrooms, offering comfort and privacy for families or professionals. The modern kitchen is equipped with newer stainless steel appliances and quartz countertops, making this home truly move-in ready. All major utilities - Cable Tv, Internet, Water, Hydro, and Heat - are included in the maintenance fees, adding great value. Enjoy an unbeatable location just steps from Square One Shopping Centre, Living Arts Centre, restaurants, and public transit, with quick access to Highways 403and upcoming Hurontario LRT.A perfect opportunity for investors or anyone looking for a vibrant place to call home in the heart of the city! (id:63269)
Property Details
| MLS® Number | W12532406 |
| Property Type | Single Family |
| Community Name | City Centre |
| Amenities Near By | Public Transit, Schools |
| Community Features | Pets Allowed With Restrictions |
| Features | Balcony, Dry, In Suite Laundry |
| Parking Space Total | 1 |
Building
| Bathroom Total | 2 |
| Bedrooms Above Ground | 2 |
| Bedrooms Total | 2 |
| Age | 31 To 50 Years |
| Amenities | Storage - Locker |
| Appliances | Garage Door Opener Remote(s), Dishwasher, Dryer, Stove, Washer, Refrigerator |
| Architectural Style | Multi-level |
| Basement Type | None |
| Cooling Type | Central Air Conditioning |
| Exterior Finish | Concrete |
| Flooring Type | Laminate, Ceramic |
| Foundation Type | Concrete |
| Heating Fuel | Natural Gas |
| Heating Type | Forced Air |
| Size Interior | 800 - 899 Ft2 |
| Type | Apartment |
Parking
| Underground | |
| Garage |
Land
| Acreage | No |
| Land Amenities | Public Transit, Schools |
| Zoning Description | Residential |
Rooms
| Level | Type | Length | Width | Dimensions |
|---|---|---|---|---|
| Main Level | Living Room | 4.17 m | 3.32 m | 4.17 m x 3.32 m |
| Main Level | Dining Room | 2.81 m | 2.72 m | 2.81 m x 2.72 m |
| Main Level | Kitchen | 2.53 m | 2 m | 2.53 m x 2 m |
| Main Level | Primary Bedroom | 2.72 m | 3.05 m | 2.72 m x 3.05 m |
| Main Level | Bedroom 2 | 2.32 m | 2.44 m | 2.32 m x 2.44 m |
| Main Level | Laundry Room | 2.53 m | 1.25 m | 2.53 m x 1.25 m |

