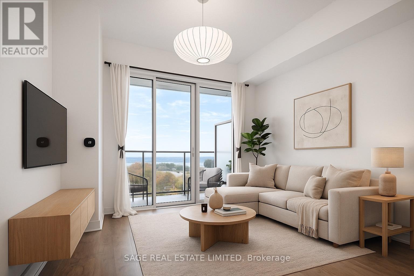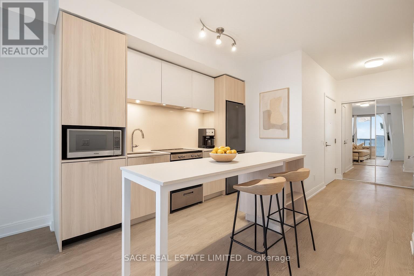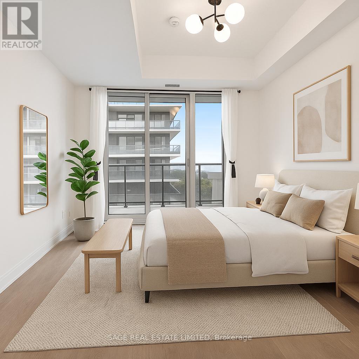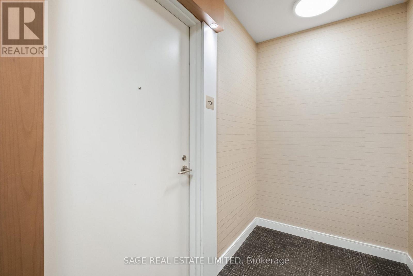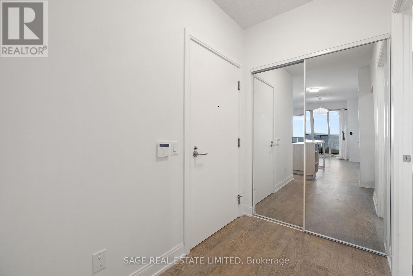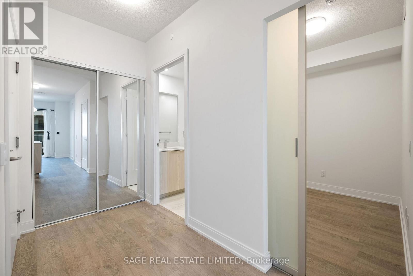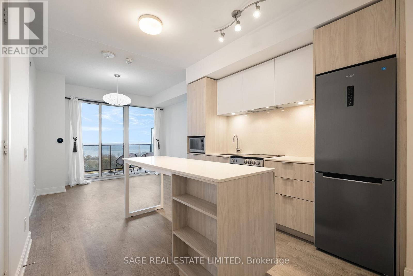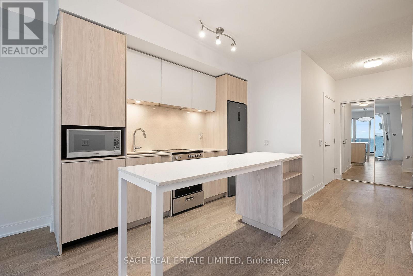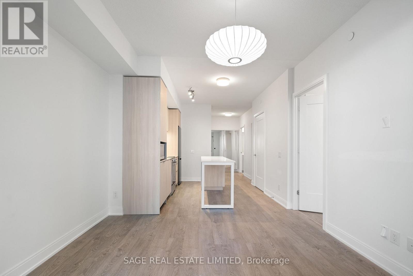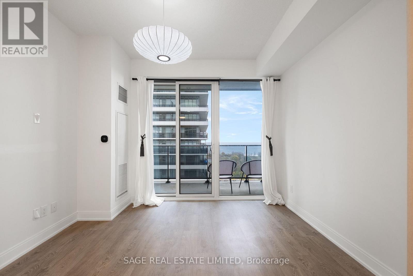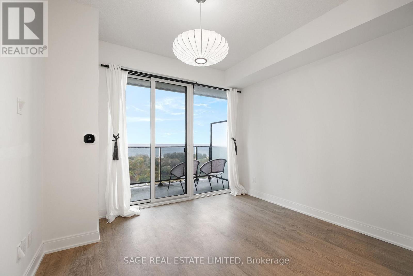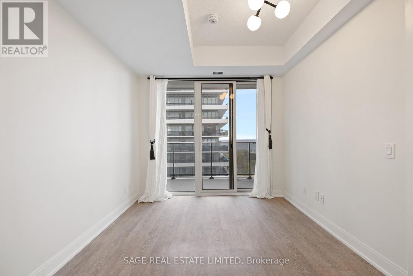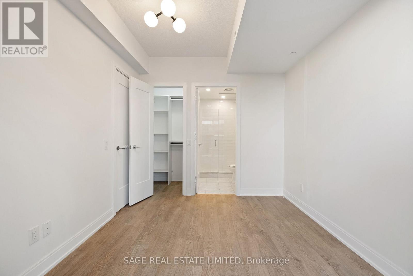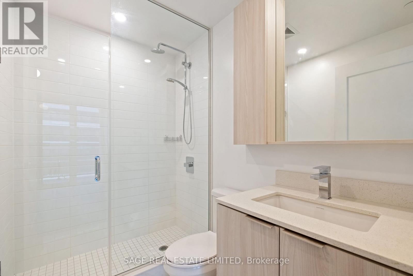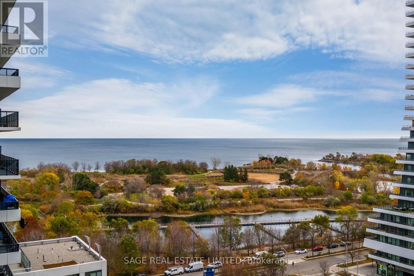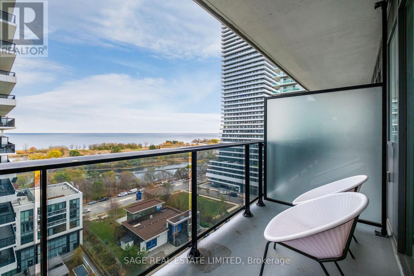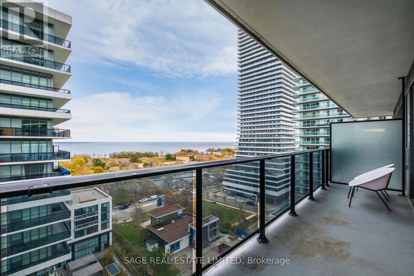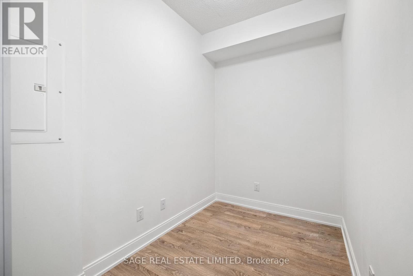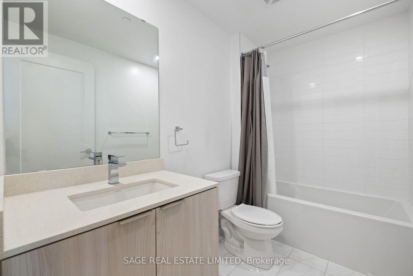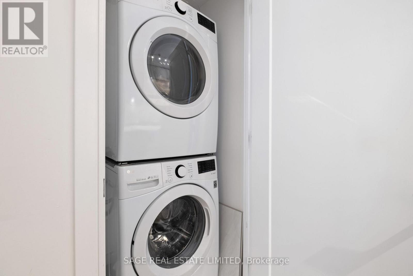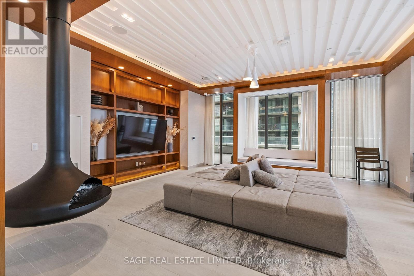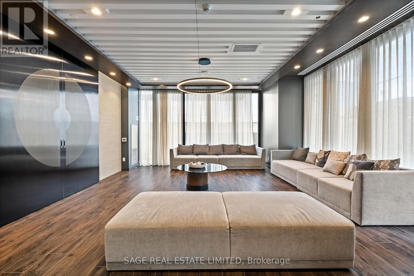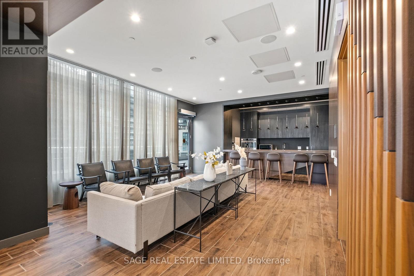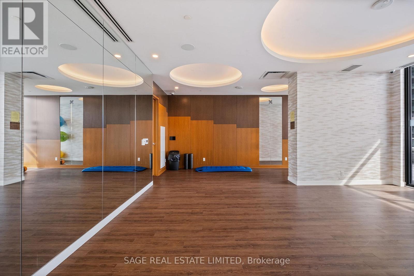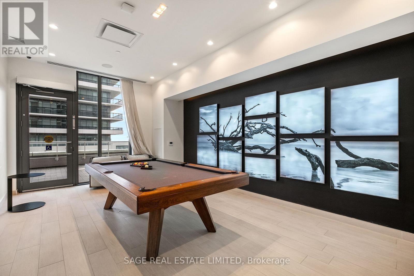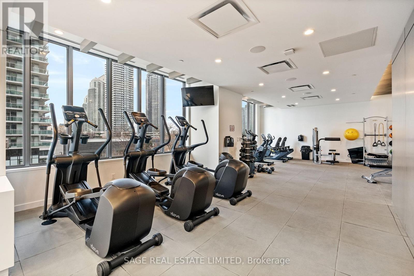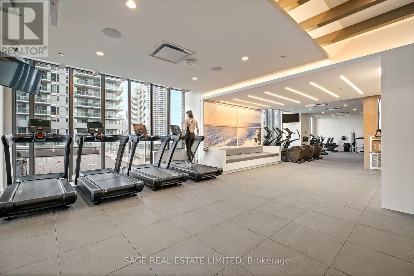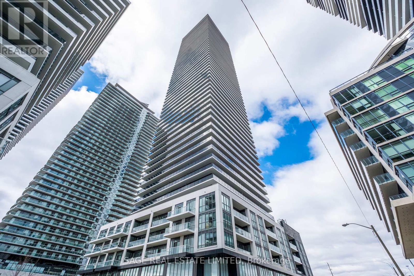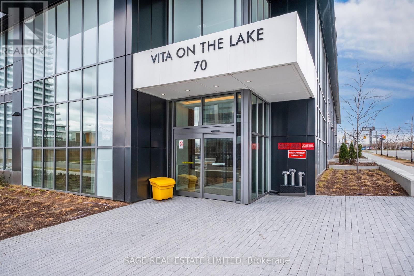2 Bedroom
2 Bathroom
600 - 699 ft2
Central Air Conditioning
Forced Air
Waterfront
$2,650 Monthly
Welcome To Lakeside Luxury Living At Vita On The Lake, Where Modern Design, Everyday Comfort, And An Unmatched Waterfront Lifestyle Blend Seamlessly. This Beautifully Finished 1+1 Bedroom Suite Offers Over 650 Sq Ft Of Bright, Functional Living Space, Thoughtfully Laid Out To Maximize Comfort, Flexibility, And Natural Light. Enjoy A 115 Sq Ft Private Terrace With Unobstructed Lake Views, Providing The Perfect Setting For Sunrise Coffees, Midday Breaks, Or Relaxing Evenings At Home. The Spacious Den Is Ideal For A Home Office, Nursery, Reading Nook, Or Guest Room. Floor-To-Ceiling Windows Create An Airy, Elevated Atmosphere Throughout. Resort-Inspired Amenities Include A Gym, Yoga Studio, Outdoor Pool, Lounge, Party Spaces, And More. With Direct Access To Waterfront Trails, And Conveniently Located 15 Minutes To Downtown And 5 Minutes To High Park, This Home Offers True Balance. Parking And Locker Included. Live Inspired Every Day. **Furnished Photos Are Virtually Staged** (id:63269)
Property Details
|
MLS® Number
|
W12552800 |
|
Property Type
|
Single Family |
|
Community Name
|
Mimico |
|
Community Features
|
Pets Allowed With Restrictions |
|
Easement
|
Unknown, None |
|
Features
|
In Suite Laundry, Guest Suite |
|
Parking Space Total
|
1 |
|
View Type
|
Lake View, Direct Water View |
|
Water Front Type
|
Waterfront |
Building
|
Bathroom Total
|
2 |
|
Bedrooms Above Ground
|
1 |
|
Bedrooms Below Ground
|
1 |
|
Bedrooms Total
|
2 |
|
Age
|
0 To 5 Years |
|
Amenities
|
Storage - Locker |
|
Appliances
|
Oven - Built-in, Range, Water Heater, Dishwasher, Dryer, Microwave, Oven, Stove, Washer, Window Coverings, Refrigerator |
|
Basement Type
|
None |
|
Cooling Type
|
Central Air Conditioning |
|
Exterior Finish
|
Concrete |
|
Heating Fuel
|
Natural Gas |
|
Heating Type
|
Forced Air |
|
Size Interior
|
600 - 699 Ft2 |
|
Type
|
Apartment |
Parking
Land
Rooms
| Level |
Type |
Length |
Width |
Dimensions |
|
Main Level |
Bedroom |
3.5 m |
3 m |
3.5 m x 3 m |
|
Main Level |
Den |
1.9 m |
2.7 m |
1.9 m x 2.7 m |
|
Main Level |
Living Room |
3.1 m |
3.5 m |
3.1 m x 3.5 m |
|
Main Level |
Kitchen |
3.5 m |
3.4 m |
3.5 m x 3.4 m |

