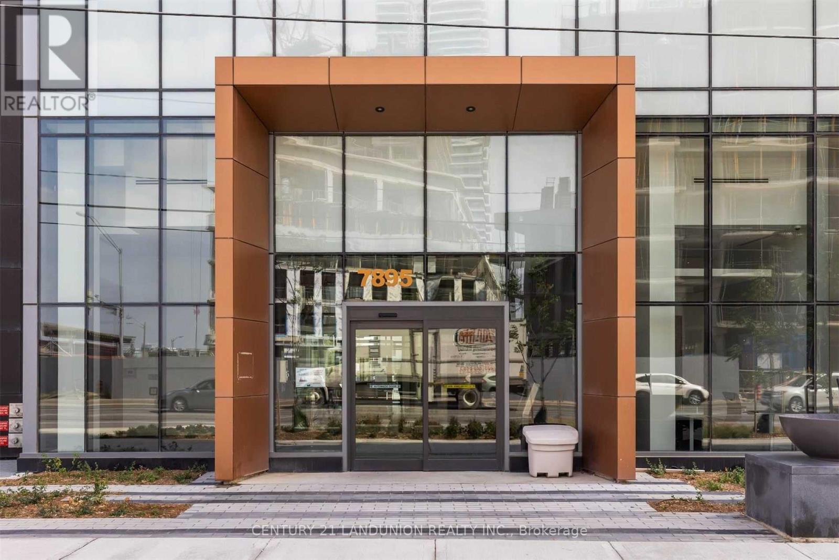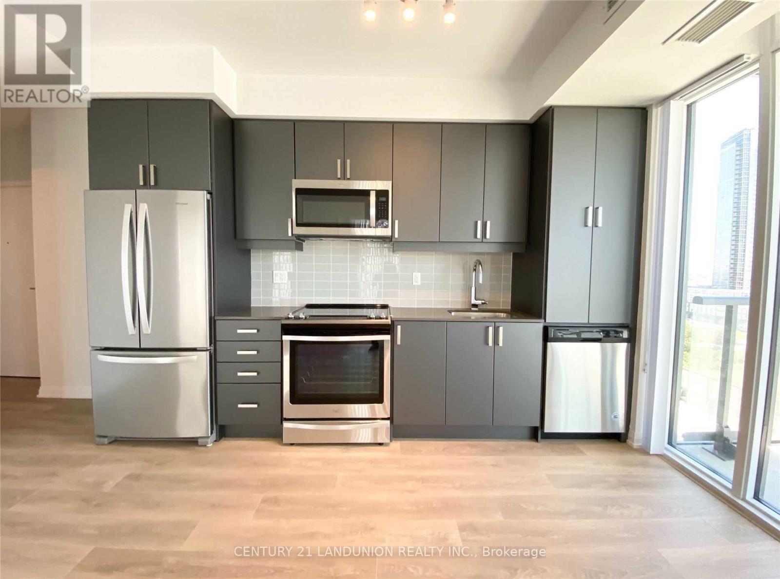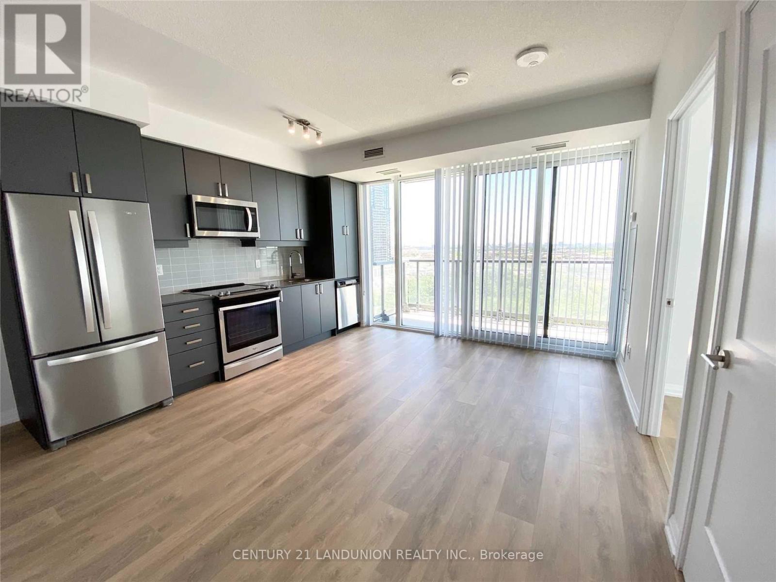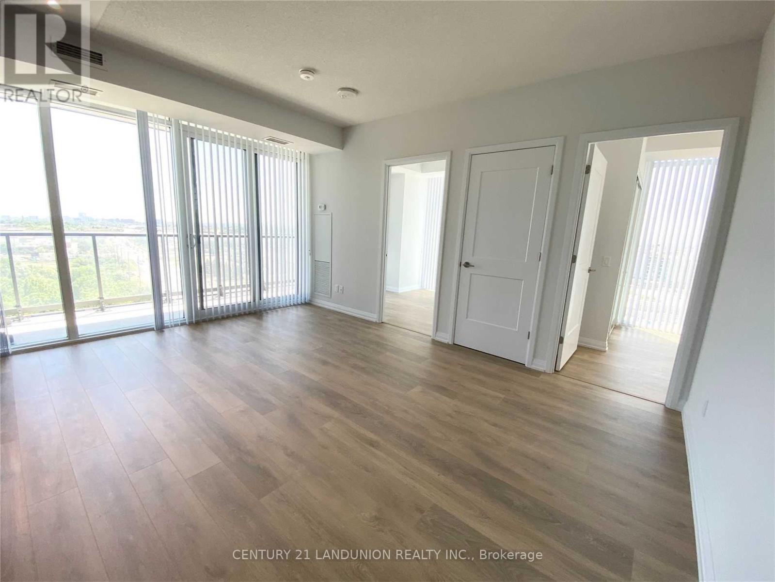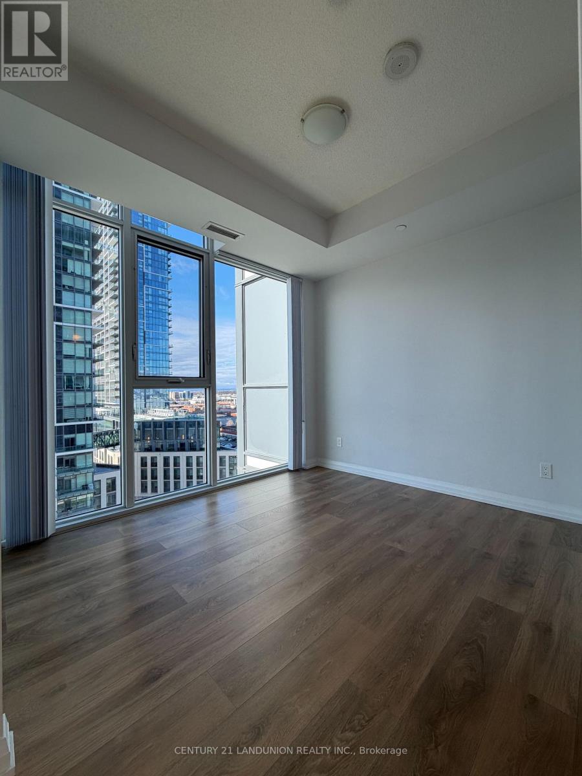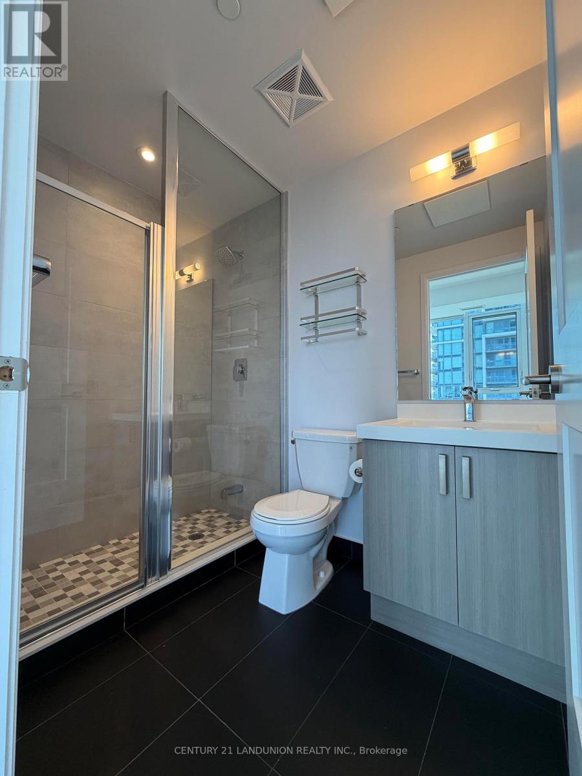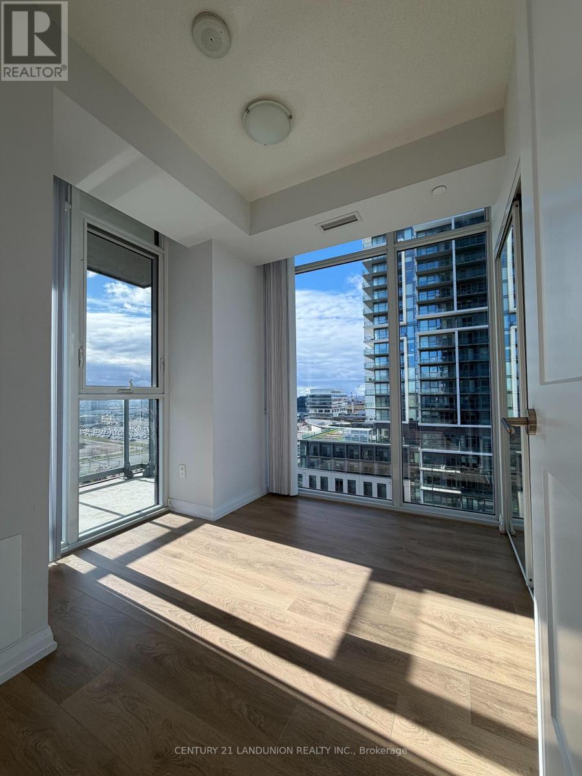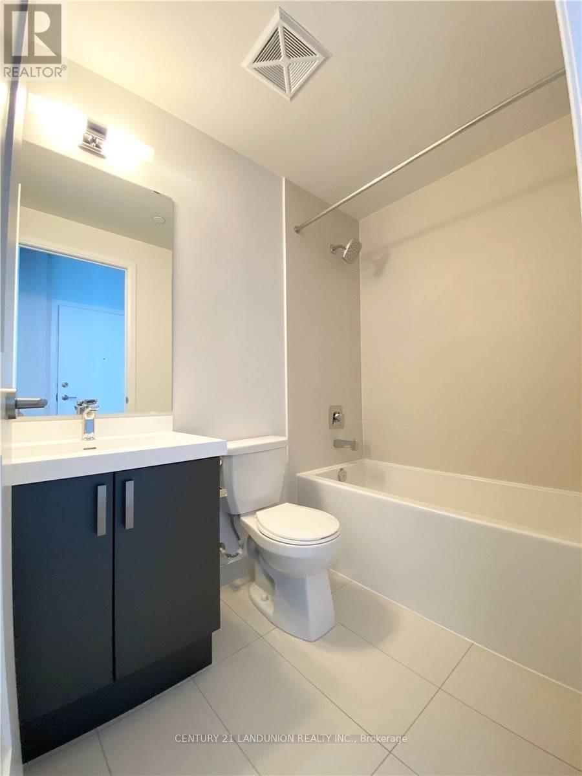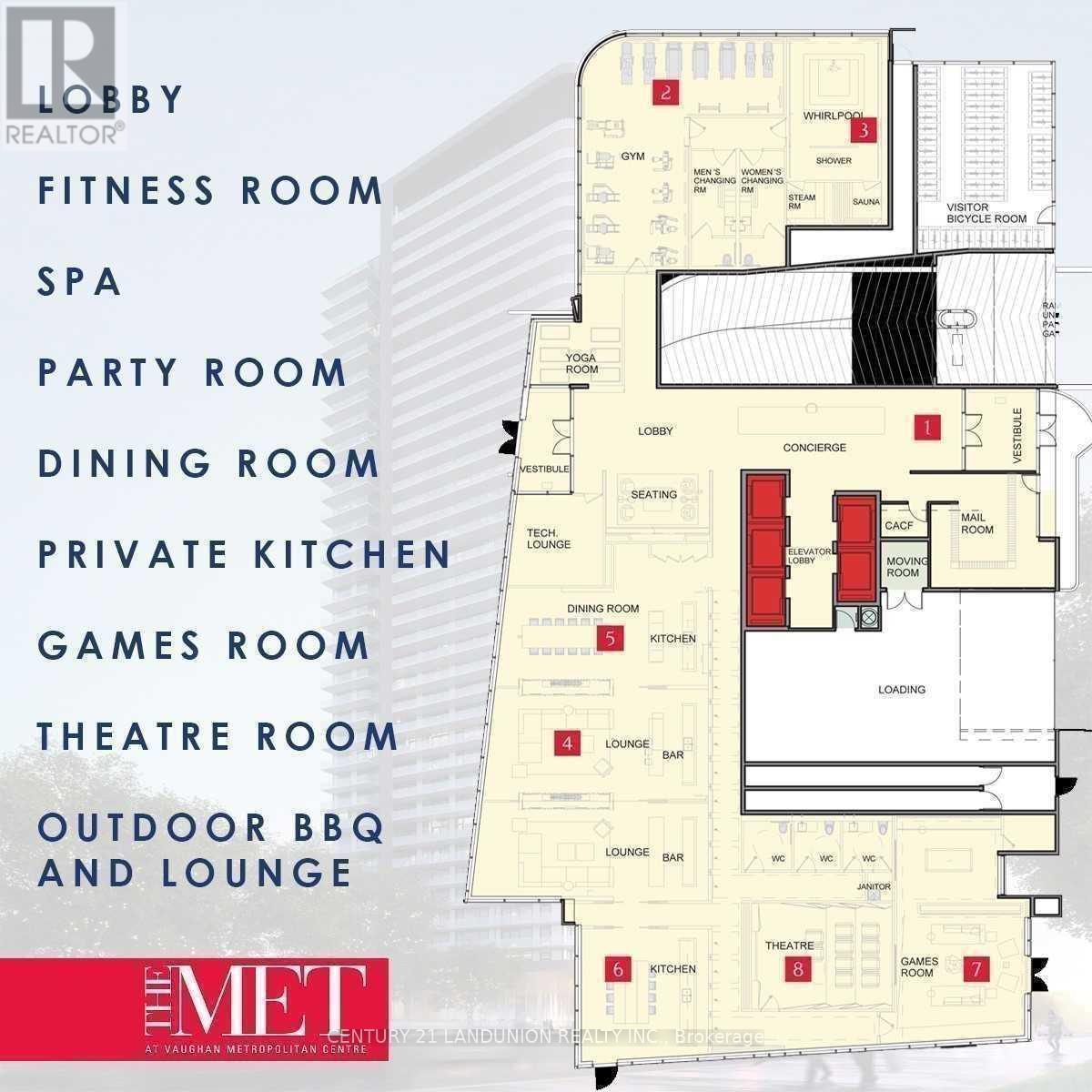2 Bedroom
2 Bathroom
600 - 699 ft2
Central Air Conditioning
Forced Air
$2,550 Monthly
Welcome To The Met At Vmc! Corner Sun-Fille Unit. 2Bdrm 2Bath With 1 Parking & 1 Locker. 9Ft Smooth Ceiling. Unblocked South & West View. 5 Min Walk To Vmc Subway And Bus Station. 10 Min To York University. 40Min To Downtown Toronto. Close To Hwy 400 & 407, Ikea, Cinema, Restaurants, Vaughan Mills Shopping Mall And Etc. (id:63269)
Property Details
|
MLS® Number
|
N12543676 |
|
Property Type
|
Single Family |
|
Community Name
|
Concord |
|
Community Features
|
Pets Not Allowed |
|
Features
|
Balcony, Carpet Free |
|
Parking Space Total
|
1 |
Building
|
Bathroom Total
|
2 |
|
Bedrooms Above Ground
|
2 |
|
Bedrooms Total
|
2 |
|
Amenities
|
Security/concierge, Exercise Centre, Party Room, Visitor Parking, Storage - Locker |
|
Appliances
|
Blinds, Dishwasher, Dryer, Microwave, Stove, Washer, Refrigerator |
|
Basement Type
|
None |
|
Cooling Type
|
Central Air Conditioning |
|
Exterior Finish
|
Concrete |
|
Flooring Type
|
Laminate |
|
Heating Fuel
|
Electric |
|
Heating Type
|
Forced Air |
|
Size Interior
|
600 - 699 Ft2 |
|
Type
|
Apartment |
Parking
Land
Rooms
| Level |
Type |
Length |
Width |
Dimensions |
|
Main Level |
Living Room |
4.97 m |
4.29 m |
4.97 m x 4.29 m |
|
Main Level |
Dining Room |
4.97 m |
4.29 m |
4.97 m x 4.29 m |
|
Main Level |
Kitchen |
4.97 m |
4.29 m |
4.97 m x 4.29 m |
|
Main Level |
Primary Bedroom |
3.04 m |
2.87 m |
3.04 m x 2.87 m |
|
Main Level |
Bedroom 2 |
2.79 m |
2.71 m |
2.79 m x 2.71 m |

