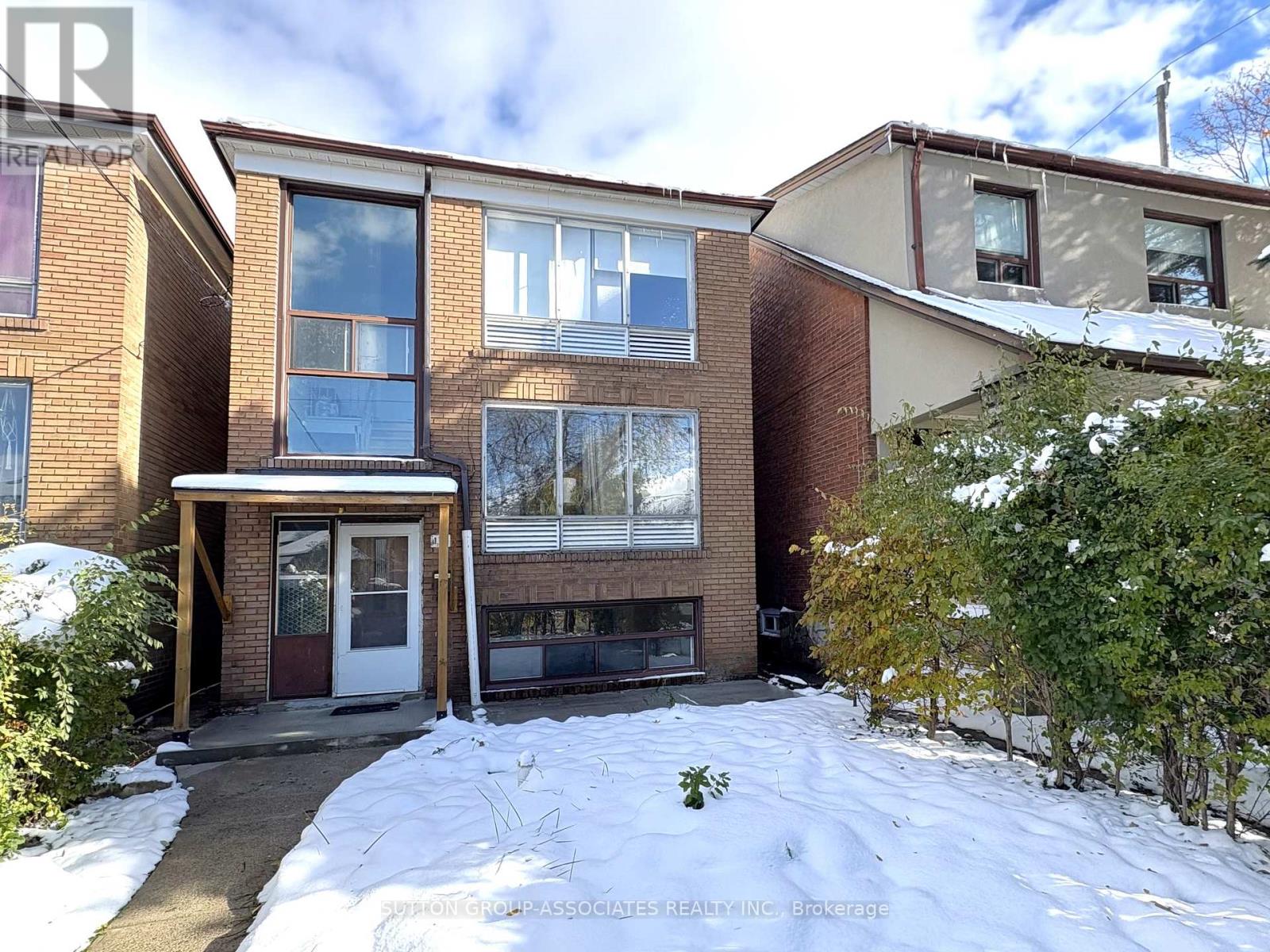8 Bedroom
3 Bathroom
2,000 - 2,500 ft2
None
$999,000
Opportunities like this are rare! Discover why this purpose -built multiplex is a smart buy today. Featuring two spacious and similar 3-bedroom units on the main and second floor and a large 2-bedroom suite on the sun-filled lower level with huge windows. Shared laundry for all units, separate hydro meters, and ample parking via the rear laneway. Ideally located within walking distance to St. Clair West subway and in the sought-after Humewood School district. Currently, the two upper units are rented, and the lower level is vacant - perfect for an owner-occupier or investor. (id:63269)
Property Details
|
MLS® Number
|
C12541492 |
|
Property Type
|
Multi-family |
|
Community Name
|
Humewood-Cedarvale |
|
Amenities Near By
|
Public Transit |
|
Equipment Type
|
Water Heater |
|
Features
|
Lane |
|
Parking Space Total
|
2 |
|
Rental Equipment Type
|
Water Heater |
Building
|
Bathroom Total
|
3 |
|
Bedrooms Above Ground
|
6 |
|
Bedrooms Below Ground
|
2 |
|
Bedrooms Total
|
8 |
|
Amenities
|
Separate Electricity Meters |
|
Appliances
|
Stove, Refrigerator |
|
Basement Features
|
Apartment In Basement |
|
Basement Type
|
N/a |
|
Cooling Type
|
None |
|
Exterior Finish
|
Brick |
|
Flooring Type
|
Hardwood, Vinyl, Parquet, Linoleum |
|
Foundation Type
|
Unknown |
|
Stories Total
|
2 |
|
Size Interior
|
2,000 - 2,500 Ft2 |
|
Type
|
Triplex |
|
Utility Water
|
Municipal Water |
Parking
Land
|
Acreage
|
No |
|
Fence Type
|
Fenced Yard |
|
Land Amenities
|
Public Transit |
|
Sewer
|
Sanitary Sewer |
|
Size Depth
|
130 Ft |
|
Size Frontage
|
25 Ft |
|
Size Irregular
|
25 X 130 Ft |
|
Size Total Text
|
25 X 130 Ft |
Rooms
| Level |
Type |
Length |
Width |
Dimensions |
|
Lower Level |
Kitchen |
3.748 m |
3.057 m |
3.748 m x 3.057 m |
|
Lower Level |
Primary Bedroom |
4.313 m |
3.078 m |
4.313 m x 3.078 m |
|
Lower Level |
Bedroom 2 |
3.079 m |
3.003 m |
3.079 m x 3.003 m |
|
Lower Level |
Bathroom |
2.06 m |
1.636 m |
2.06 m x 1.636 m |
|
Lower Level |
Living Room |
4.77 m |
3.866 m |
4.77 m x 3.866 m |
|
Lower Level |
Dining Room |
2.626 m |
2.582 m |
2.626 m x 2.582 m |
|
Main Level |
Foyer |
11.191 m |
1.183 m |
11.191 m x 1.183 m |
|
Main Level |
Living Room |
4.758 m |
4.012 m |
4.758 m x 4.012 m |
|
Main Level |
Dining Room |
3.158 m |
2.789 m |
3.158 m x 2.789 m |
|
Main Level |
Kitchen |
3.973 m |
2.73 m |
3.973 m x 2.73 m |
|
Main Level |
Primary Bedroom |
4.376 m |
3.219 m |
4.376 m x 3.219 m |
|
Main Level |
Bedroom 2 |
3.135 m |
2.858 m |
3.135 m x 2.858 m |
|
Main Level |
Bedroom 3 |
3.264 m |
2.709 m |
3.264 m x 2.709 m |
|
Main Level |
Bathroom |
|
|
Measurements not available |




