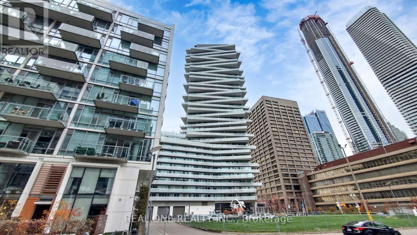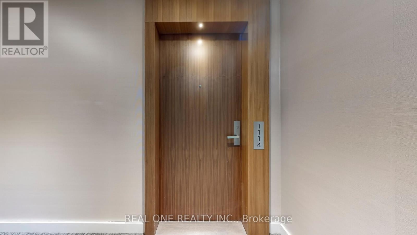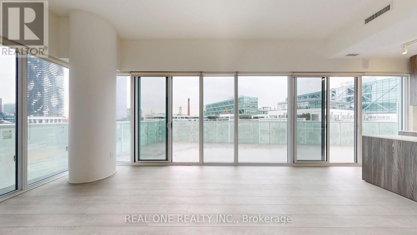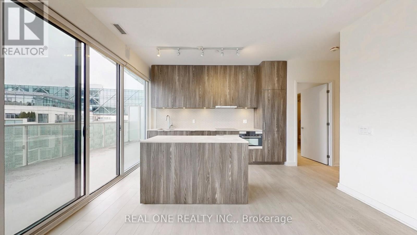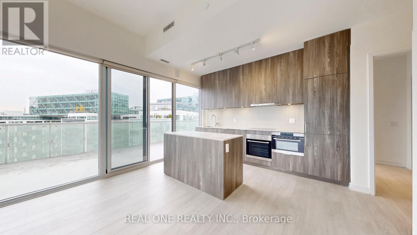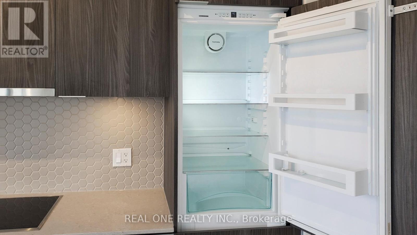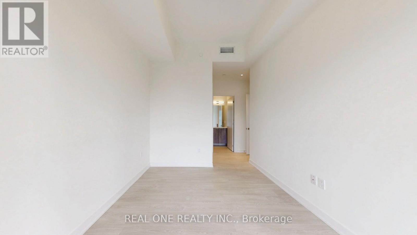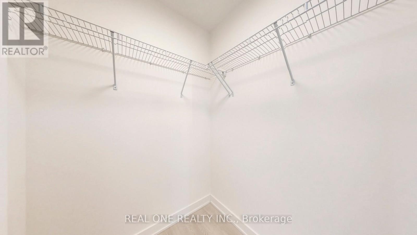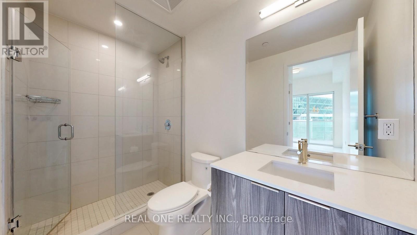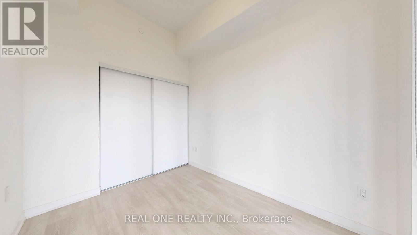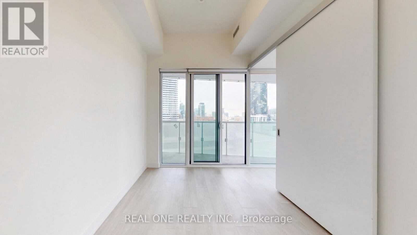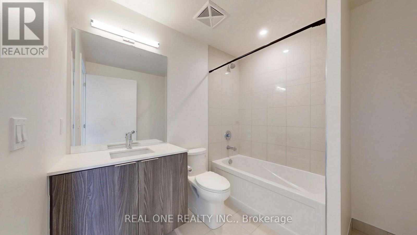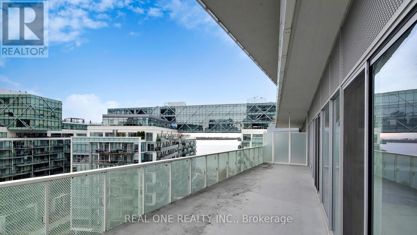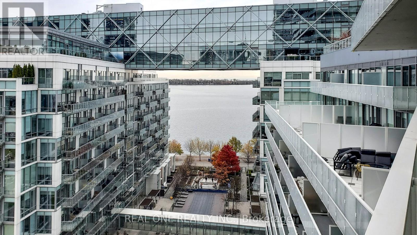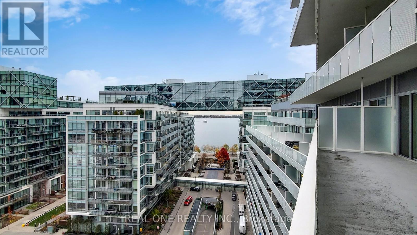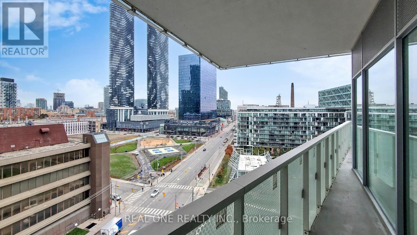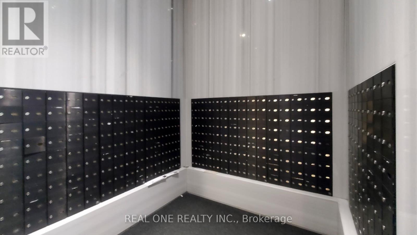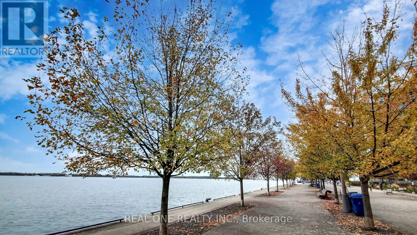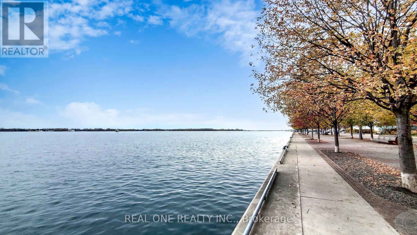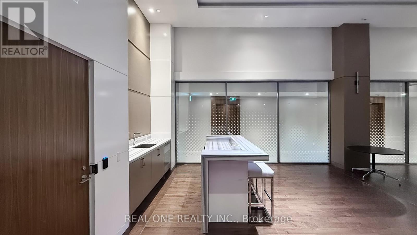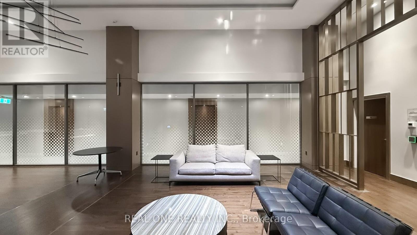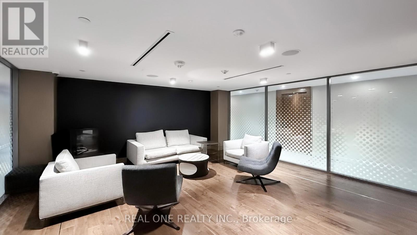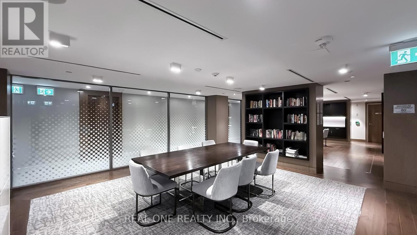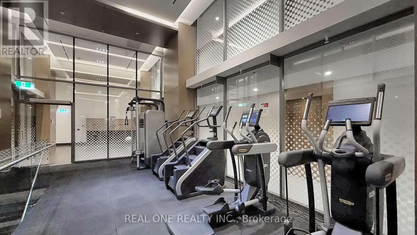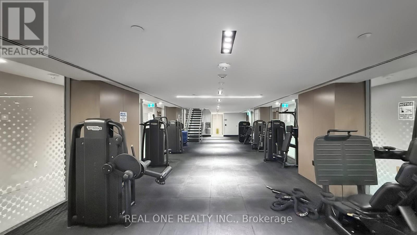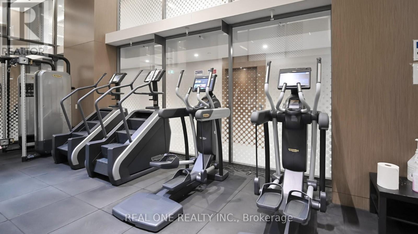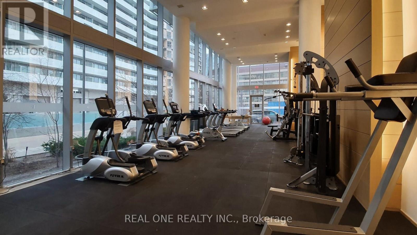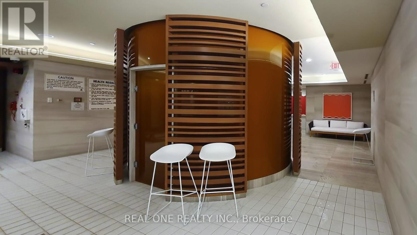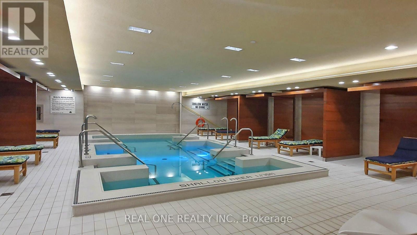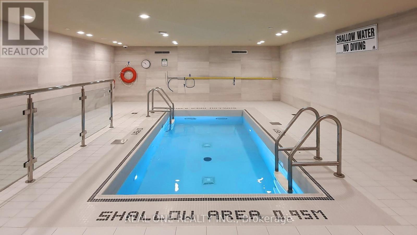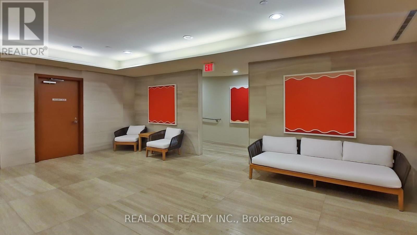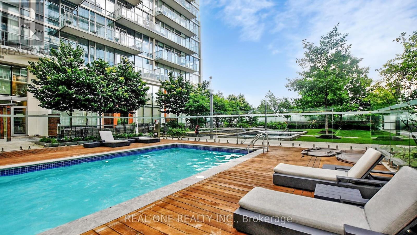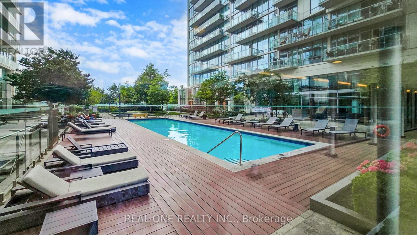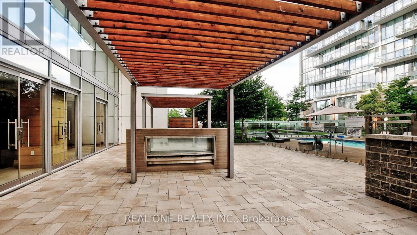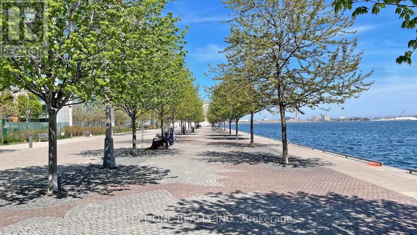1114 - 15 Queens Quay E Toronto, Ontario M5E 0C5
2 Bedroom
2 Bathroom
900 - 999 ft2
Central Air Conditioning
Forced Air
$999,000Maintenance, Common Area Maintenance, Insurance, Parking
$927.52 Monthly
Maintenance, Common Area Maintenance, Insurance, Parking
$927.52 MonthlyStunning 2 Bedroom 2 Bathroom Unit At Pier 27 Tower With East Facing With Lake View. Modern Kitchen With Stainless Steel Built-In High-End Appliances. Floor-To-Ceiling Windows, Balcony Overseeing The Lake, High Efficient Open Layout, Steps To Loblaws, Banks, Lcbo, Financial District, Subway, Scotiabank Arena, St Lawrence Market, Dining & Entertainment, & Union Station. Amenities Include 24Hr Concierge, 1 Parking Included. (id:63269)
Property Details
| MLS® Number | C12548266 |
| Property Type | Single Family |
| Community Name | Waterfront Communities C8 |
| Community Features | Pets Allowed With Restrictions |
| Parking Space Total | 1 |
| View Type | Lake View, Direct Water View |
Building
| Bathroom Total | 2 |
| Bedrooms Above Ground | 2 |
| Bedrooms Total | 2 |
| Age | 0 To 5 Years |
| Appliances | Oven - Built-in, Blinds, Cooktop, Dryer, Microwave, Oven, Washer, Refrigerator |
| Basement Type | None |
| Cooling Type | Central Air Conditioning |
| Exterior Finish | Concrete |
| Flooring Type | Laminate |
| Heating Fuel | Natural Gas |
| Heating Type | Forced Air |
| Size Interior | 900 - 999 Ft2 |
| Type | Apartment |
Parking
| Underground | |
| Garage |
Land
| Acreage | No |
Rooms
| Level | Type | Length | Width | Dimensions |
|---|---|---|---|---|
| Main Level | Kitchen | 7.57 m | 4.04 m | 7.57 m x 4.04 m |
| Main Level | Living Room | 7.57 m | 4.04 m | 7.57 m x 4.04 m |
| Main Level | Dining Room | 7.07 m | 4.04 m | 7.07 m x 4.04 m |
| Main Level | Primary Bedroom | 3.35 m | 2.77 m | 3.35 m x 2.77 m |
| Main Level | Bedroom 2 | 3.2 m | 2.46 m | 3.2 m x 2.46 m |

