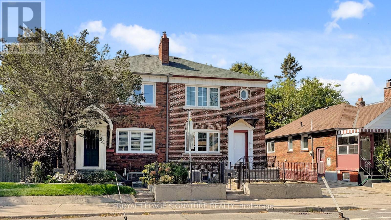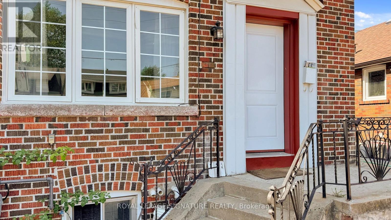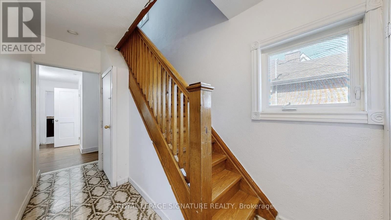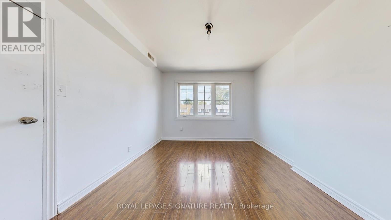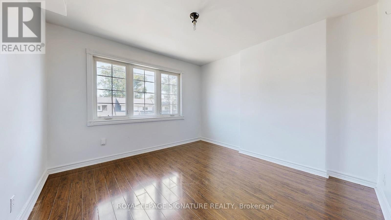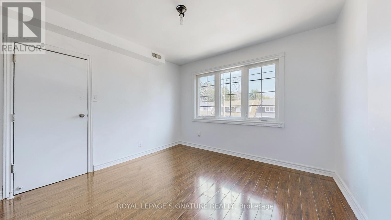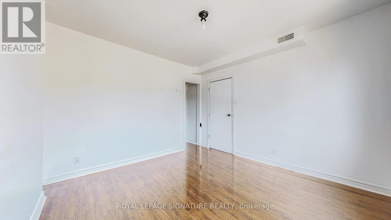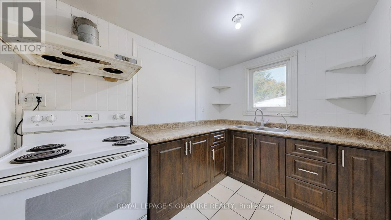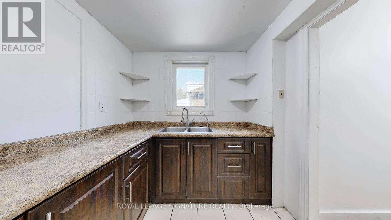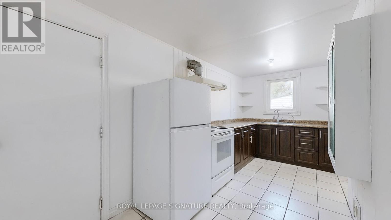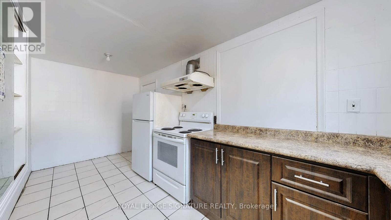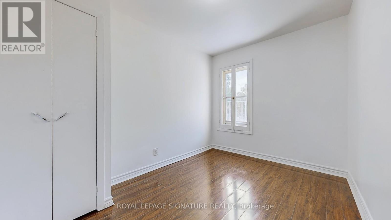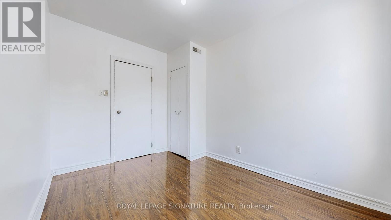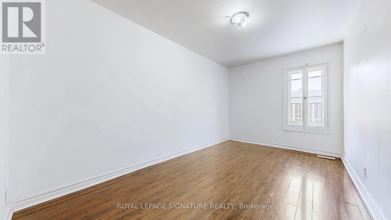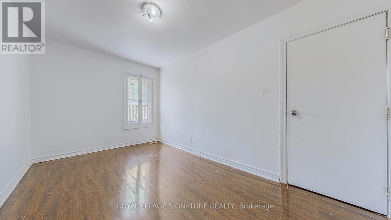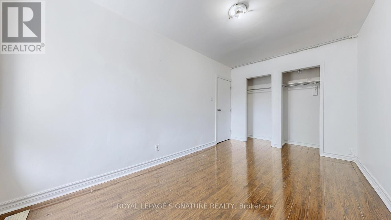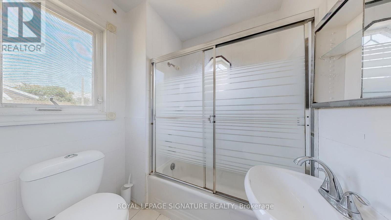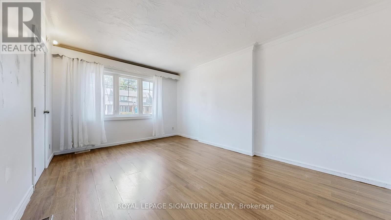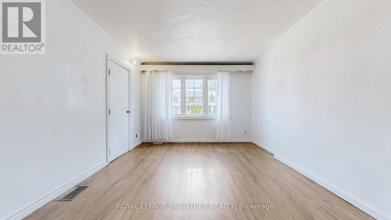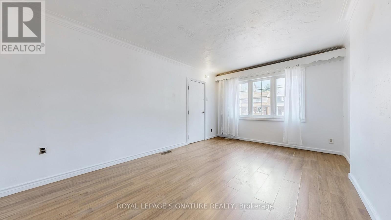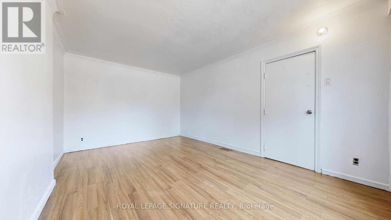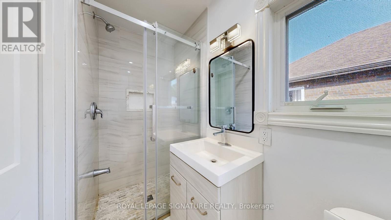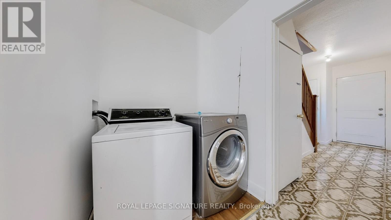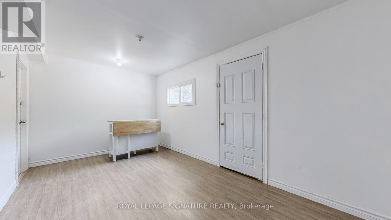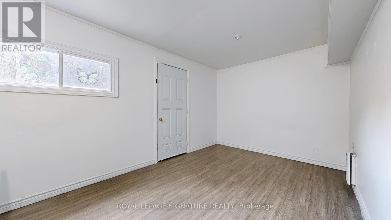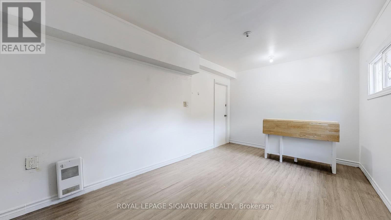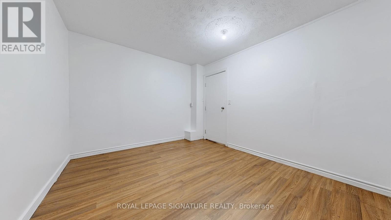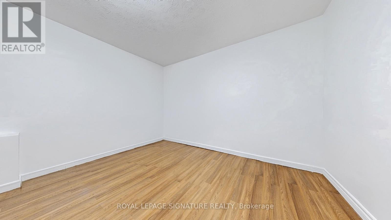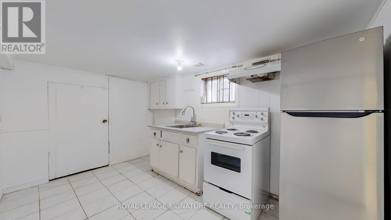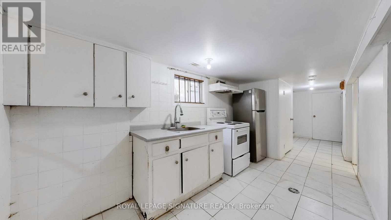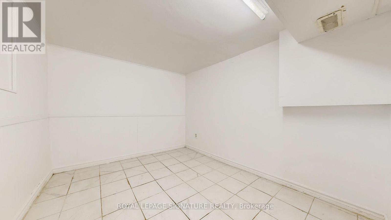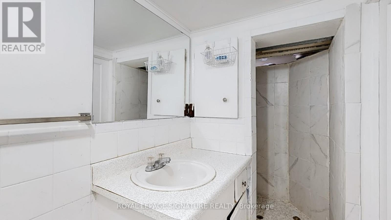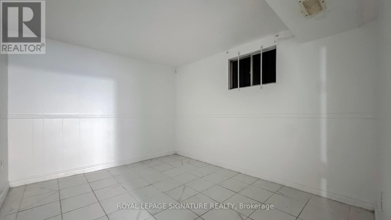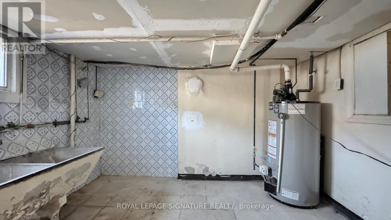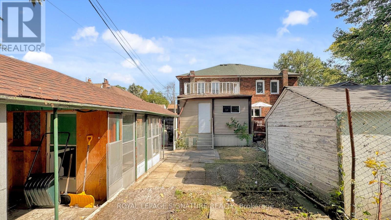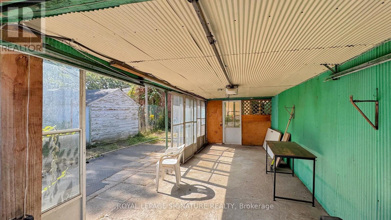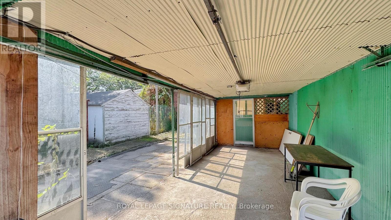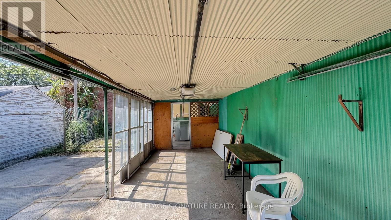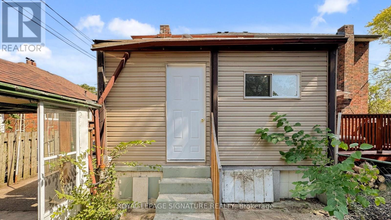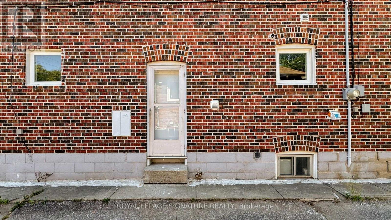1130 Woodbine Avenue Toronto, Ontario M4C 4C8
6 Bedroom
3 Bathroom
1,100 - 1,500 ft2
Central Air Conditioning
Forced Air
$899,000
* Fantastic Opportunity To Own A Home In The Danforth Village Area! * Spacious 4 Bedroom Semi-Detached With Lots Of Natural Light * Steps To Woodbine Subway Station & Close To The Beach * Practical Layout * Freshly Painted * Laminate Floor Throughout * New Laminate On Upper Floor * Walkout To Large Sunroom & Backyard * Separate Entrance Basement With Washroom * Perfect For The First Time Buyer Or Potential Rooming Apartment with 8 Bedrooms and 3 Full Bathrooms. * Able To Park 4 Cars If Needed * (id:63269)
Property Details
| MLS® Number | E12404283 |
| Property Type | Single Family |
| Community Name | Danforth Village-East York |
| Features | Carpet Free |
| Parking Space Total | 4 |
Building
| Bathroom Total | 3 |
| Bedrooms Above Ground | 4 |
| Bedrooms Below Ground | 2 |
| Bedrooms Total | 6 |
| Appliances | Dryer, Two Stoves, Washer, Window Coverings, Two Refrigerators |
| Basement Features | Apartment In Basement, Separate Entrance |
| Basement Type | N/a |
| Construction Style Attachment | Semi-detached |
| Cooling Type | Central Air Conditioning |
| Exterior Finish | Brick |
| Flooring Type | Laminate, Ceramic, Vinyl |
| Foundation Type | Concrete |
| Heating Fuel | Natural Gas |
| Heating Type | Forced Air |
| Stories Total | 2 |
| Size Interior | 1,100 - 1,500 Ft2 |
| Type | House |
| Utility Water | Municipal Water |
Parking
| Detached Garage | |
| Garage |
Land
| Acreage | No |
| Sewer | Sanitary Sewer |
| Size Depth | 100 Ft |
| Size Frontage | 27 Ft ,1 In |
| Size Irregular | 27.1 X 100 Ft |
| Size Total Text | 27.1 X 100 Ft |
Rooms
| Level | Type | Length | Width | Dimensions |
|---|---|---|---|---|
| Second Level | Primary Bedroom | 4.5 m | 2.7 m | 4.5 m x 2.7 m |
| Second Level | Bedroom 2 | 3.3 m | 2.6 m | 3.3 m x 2.6 m |
| Second Level | Bedroom 3 | 3.5 m | 3.4 m | 3.5 m x 3.4 m |
| Basement | Utility Room | Measurements not available | ||
| Basement | Kitchen | 3.2 m | 1.7 m | 3.2 m x 1.7 m |
| Basement | Bedroom | 3.04 m | 2.4 m | 3.04 m x 2.4 m |
| Basement | Bedroom 2 | 3.04 m | 2.52 m | 3.04 m x 2.52 m |
| Main Level | Living Room | 4.9 m | 3.4 m | 4.9 m x 3.4 m |
| Main Level | Dining Room | 5.5 m | 3.6 m | 5.5 m x 3.6 m |
| Main Level | Kitchen | 4.9 m | 2.2 m | 4.9 m x 2.2 m |
| Main Level | Bedroom 4 | 4.8 m | 2.8 m | 4.8 m x 2.8 m |
Contact Us
Contact us for more information
Oksana Kohanova
Salesperson
www.oksanahomes.ca/
Royal LePage Signature Realty
8 Sampson Mews Suite 201 The Shops At Don Mills
Toronto, Ontario M3C 0H5
8 Sampson Mews Suite 201 The Shops At Don Mills
Toronto, Ontario M3C 0H5
(416) 443-0300
(416) 443-8619



