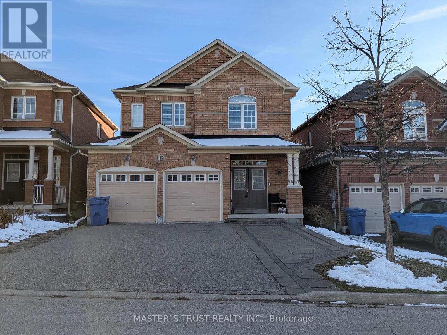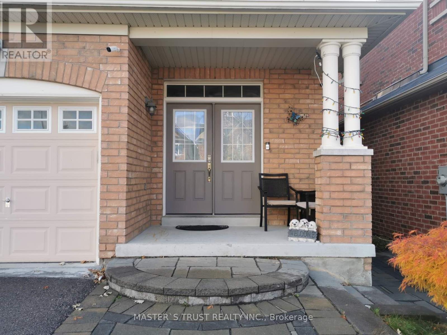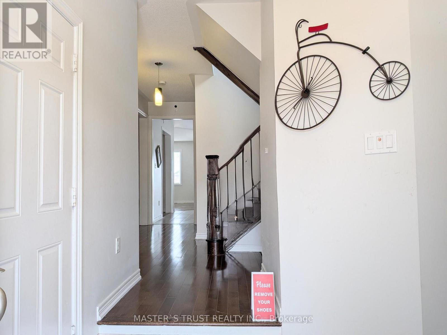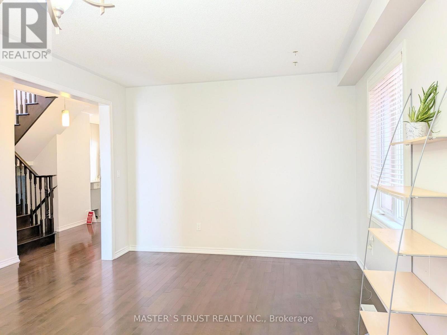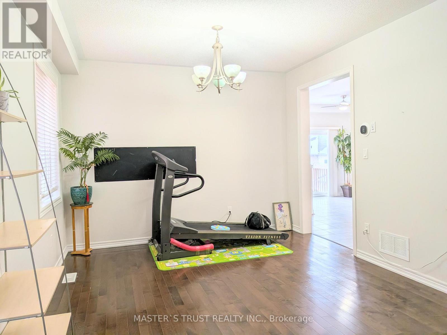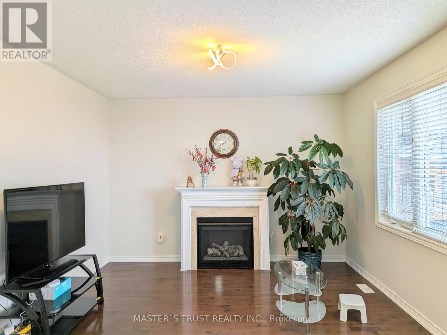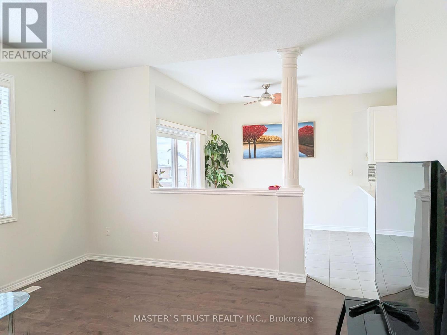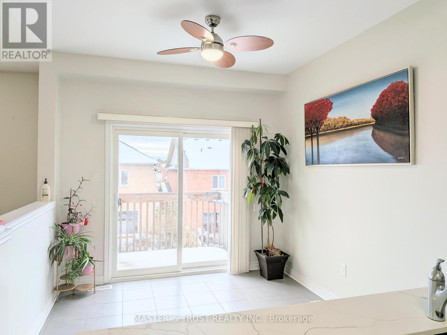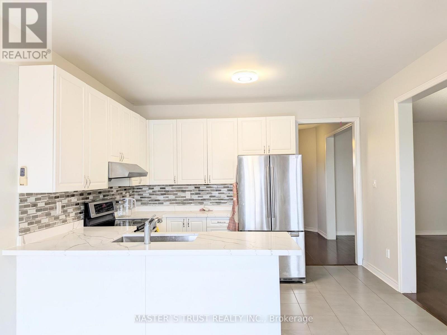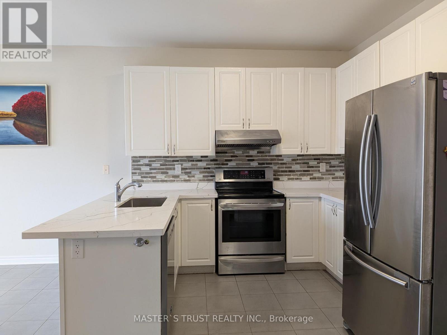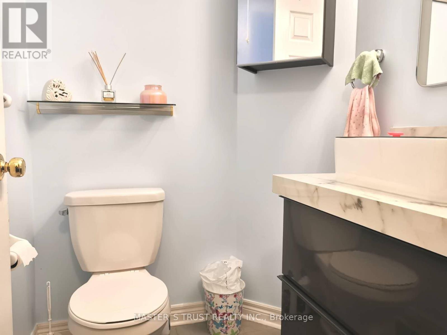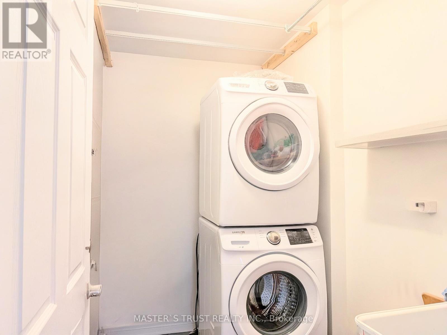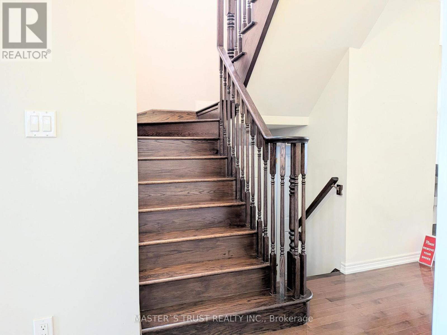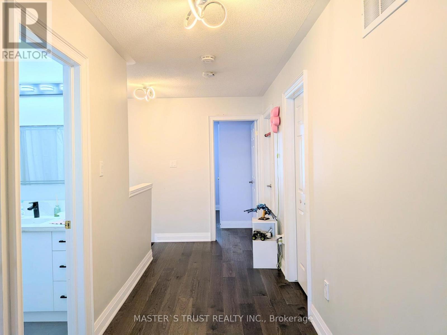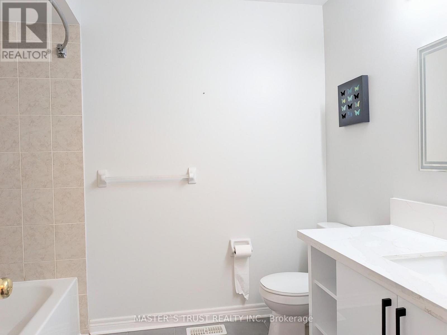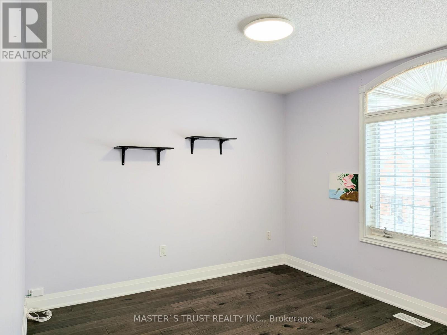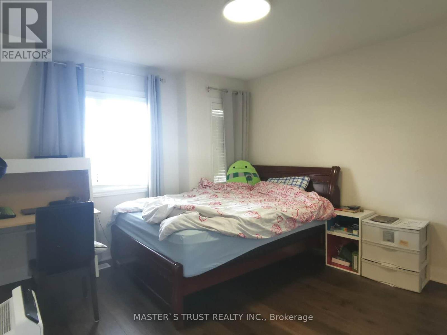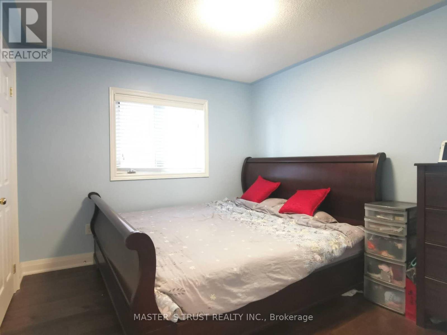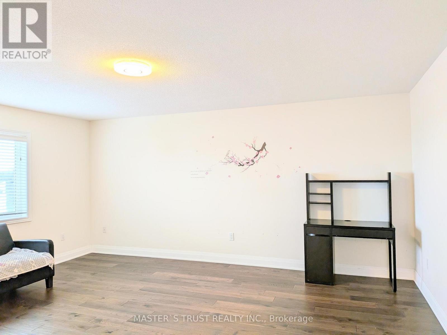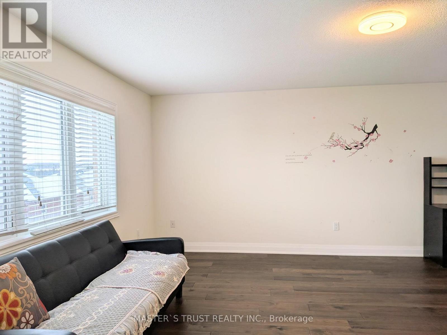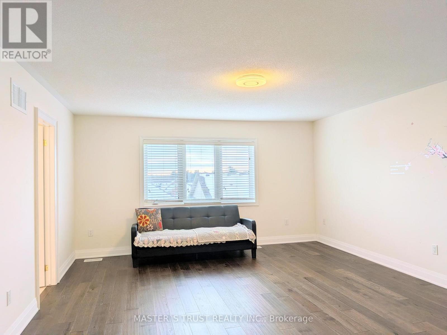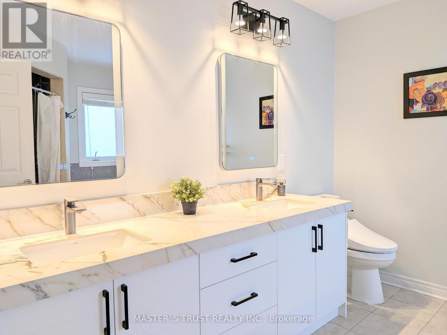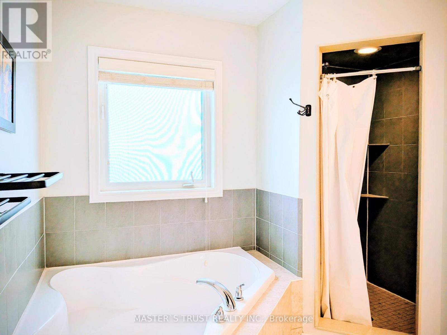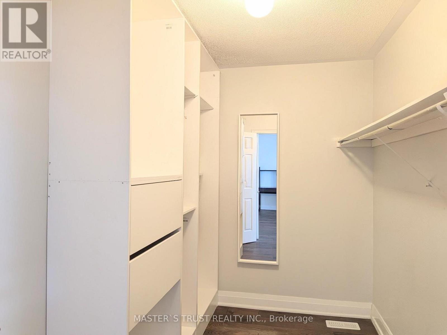4 Bedroom
3 Bathroom
2,000 - 2,500 ft2
Fireplace
Central Air Conditioning
Forced Air
$3,000 Monthly
Beautiful 4 bedroom & 3 Washrooms Detached house for lease of only main floor & 2nd Floor excluded basement & backyard. Two(2) Garage & West side of Driveway to be exclusively used by tenants. South Kitchen, South family Room & South Master Bedroom with lots of Sunshine. 9ft ceiling high on main floor. Perfect Woodland Hills Location, Convenience To School, Park, Hospital, Library, Costco, Walmart And More Stores. (id:63269)
Property Details
|
MLS® Number
|
N12506206 |
|
Property Type
|
Single Family |
|
Community Name
|
Rural East Gwillimbury |
|
Amenities Near By
|
Hospital, Park, Public Transit, Schools |
|
Equipment Type
|
Water Heater |
|
Parking Space Total
|
5 |
|
Rental Equipment Type
|
Water Heater |
Building
|
Bathroom Total
|
3 |
|
Bedrooms Above Ground
|
4 |
|
Bedrooms Total
|
4 |
|
Age
|
6 To 15 Years |
|
Appliances
|
Dishwasher, Dryer, Stove, Washer, Window Coverings, Refrigerator |
|
Basement Type
|
None |
|
Construction Style Attachment
|
Detached |
|
Cooling Type
|
Central Air Conditioning |
|
Exterior Finish
|
Brick |
|
Fireplace Present
|
Yes |
|
Flooring Type
|
Ceramic, Hardwood |
|
Half Bath Total
|
1 |
|
Heating Fuel
|
Natural Gas |
|
Heating Type
|
Forced Air |
|
Stories Total
|
2 |
|
Size Interior
|
2,000 - 2,500 Ft2 |
|
Type
|
House |
|
Utility Water
|
Municipal Water |
Parking
Land
|
Acreage
|
No |
|
Fence Type
|
Fenced Yard |
|
Land Amenities
|
Hospital, Park, Public Transit, Schools |
|
Sewer
|
Sanitary Sewer |
|
Size Depth
|
105 Ft |
|
Size Frontage
|
36 Ft |
|
Size Irregular
|
36 X 105 Ft |
|
Size Total Text
|
36 X 105 Ft |
Rooms
| Level |
Type |
Length |
Width |
Dimensions |
|
Second Level |
Primary Bedroom |
4.25 m |
3.25 m |
4.25 m x 3.25 m |
|
Second Level |
Bedroom 2 |
3.2 m |
3.05 m |
3.2 m x 3.05 m |
|
Second Level |
Bedroom 3 |
3.2 m |
3.05 m |
3.2 m x 3.05 m |
|
Second Level |
Bedroom 4 |
3.2 m |
3.05 m |
3.2 m x 3.05 m |
|
Main Level |
Kitchen |
3.55 m |
3.5 m |
3.55 m x 3.5 m |
|
Main Level |
Eating Area |
3.25 m |
2.25 m |
3.25 m x 2.25 m |
|
Main Level |
Family Room |
3.9 m |
3.6 m |
3.9 m x 3.6 m |
|
Main Level |
Dining Room |
3.45 m |
3.6 m |
3.45 m x 3.6 m |
|
Main Level |
Living Room |
2.25 m |
2 m |
2.25 m x 2 m |

