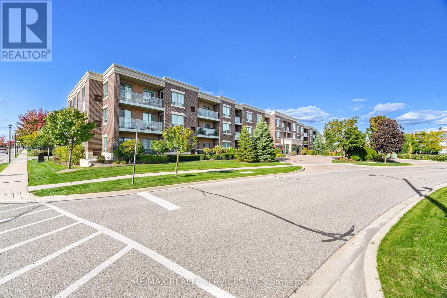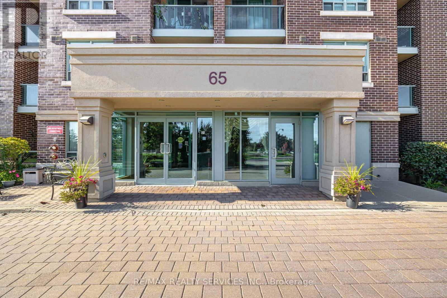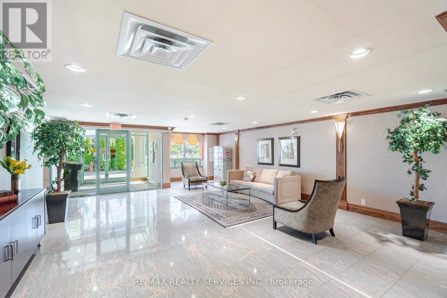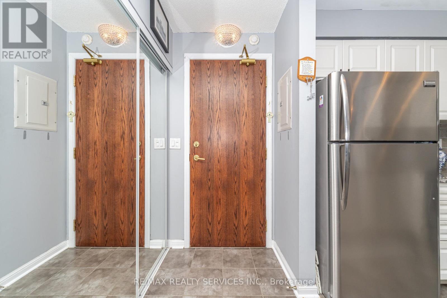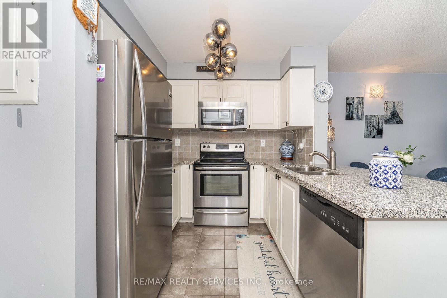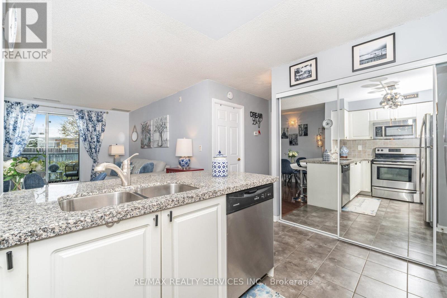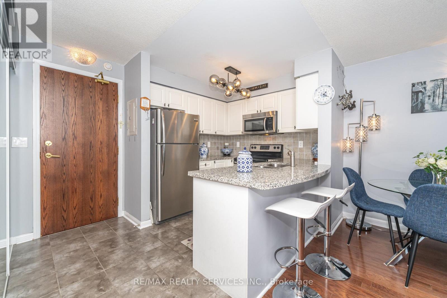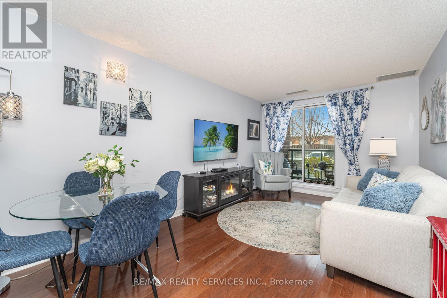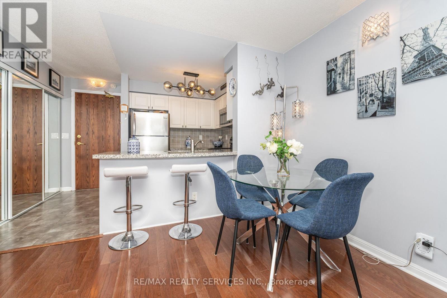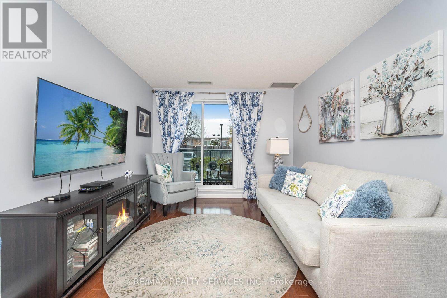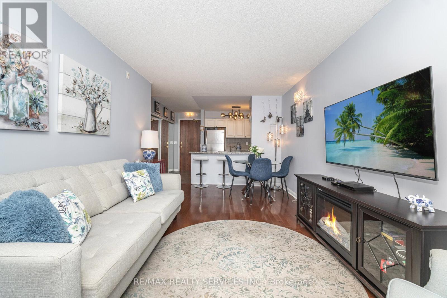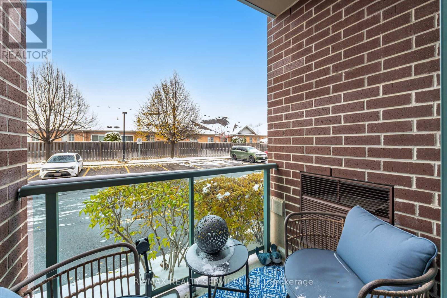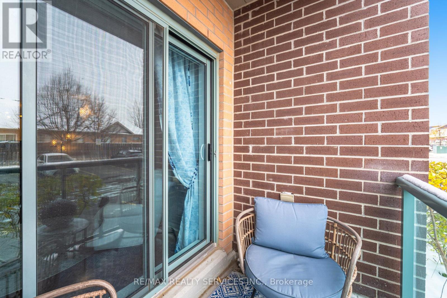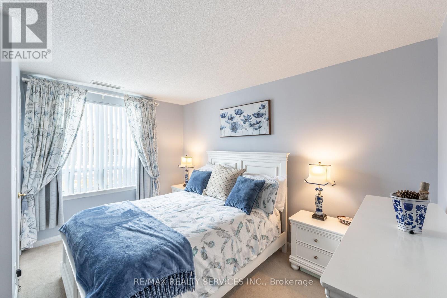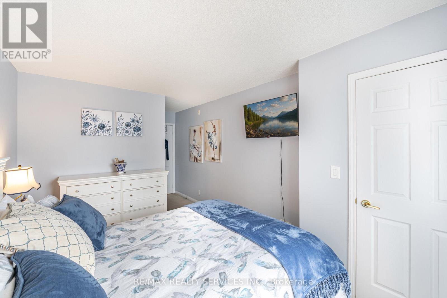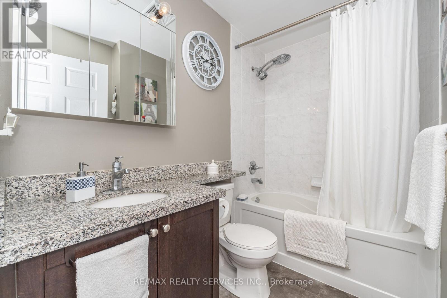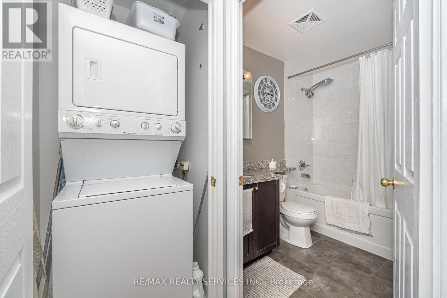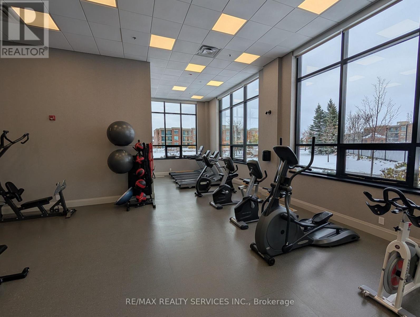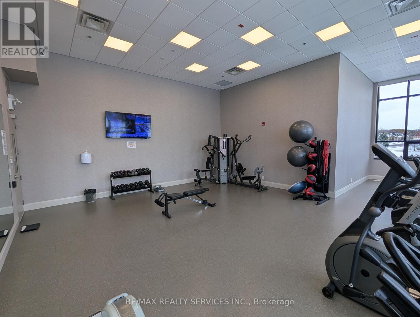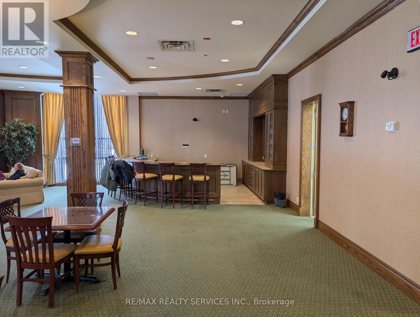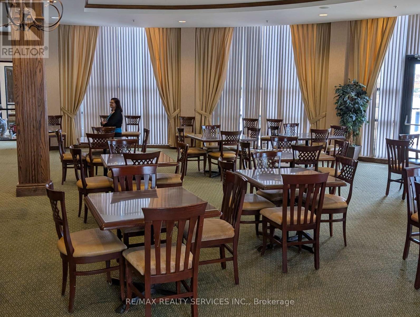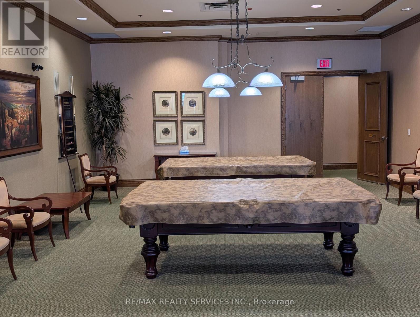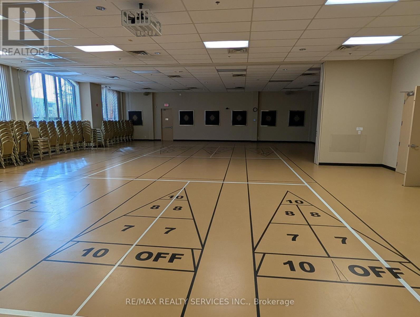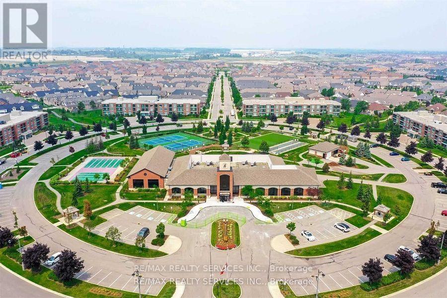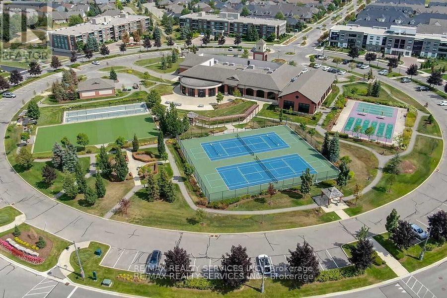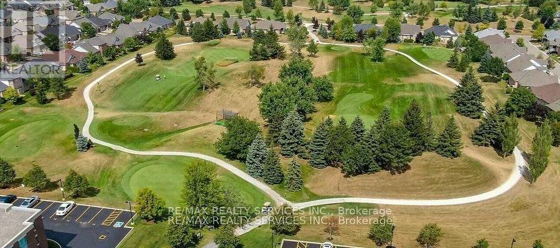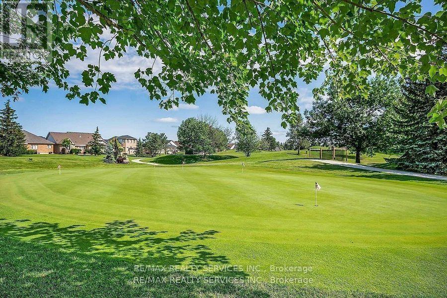116 - 65 Via Rosedale Way Brampton, Ontario L6R 3N8
$419,000Maintenance, Common Area Maintenance, Parking, Insurance, Water
$764.16 Monthly
Maintenance, Common Area Maintenance, Parking, Insurance, Water
$764.16 MonthlyBeautiful 1 bedroom 1 bathroom condo conveniently located on the ground floor in the highly sought after community of Rosedale Village. Spacious open concept floor plan. Upgraded kitchen with granite counter tops and stainless steel appliances. Combined open concept dining room and living room with sliding doors leading to the balcony and providing lots of natural light. The spacious bedroom has a large walk-in closet. Upgraded 4 pc washroom and in-suite laundry. Parking and a large locker unit included! This is not just a condo it is a lifestyle and community. Featuring 9 hole golf course, pickleball, tennis courts, lawn bowling, Indoor pool, gym, monthly social events as well as classes and groups. Party room with patio and BBQ's. Lots of visitor parking, 24 hr gated, secure community. In a great location close to Trinity Common Mall and 410 hwy for easy commuting. (id:63269)
Property Details
| MLS® Number | W12532876 |
| Property Type | Single Family |
| Community Name | Sandringham-Wellington |
| Amenities Near By | Golf Nearby, Hospital, Park |
| Community Features | Pets Allowed With Restrictions, Community Centre |
| Features | Cul-de-sac, Balcony, In Suite Laundry |
| Parking Space Total | 1 |
| Pool Type | Indoor Pool |
| Structure | Tennis Court |
Building
| Bathroom Total | 1 |
| Bedrooms Above Ground | 1 |
| Bedrooms Total | 1 |
| Age | 11 To 15 Years |
| Amenities | Exercise Centre, Party Room, Sauna, Visitor Parking, Storage - Locker |
| Appliances | Blinds, Dishwasher, Dryer, Stove, Washer, Refrigerator |
| Basement Type | None |
| Cooling Type | Central Air Conditioning |
| Exterior Finish | Brick |
| Fire Protection | Alarm System, Security Guard, Smoke Detectors |
| Flooring Type | Ceramic, Hardwood, Carpeted |
| Heating Fuel | Natural Gas |
| Heating Type | Forced Air |
| Size Interior | 600 - 699 Ft2 |
| Type | Apartment |
Parking
| Underground | |
| Garage |
Land
| Acreage | No |
| Land Amenities | Golf Nearby, Hospital, Park |
Rooms
| Level | Type | Length | Width | Dimensions |
|---|---|---|---|---|
| Main Level | Kitchen | 3.66 m | 2.67 m | 3.66 m x 2.67 m |
| Main Level | Dining Room | 5.05 m | 3.15 m | 5.05 m x 3.15 m |
| Main Level | Living Room | 5.05 m | 3.15 m | 5.05 m x 3.15 m |
| Main Level | Primary Bedroom | 4.01 m | 2.97 m | 4.01 m x 2.97 m |

