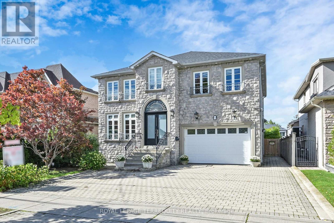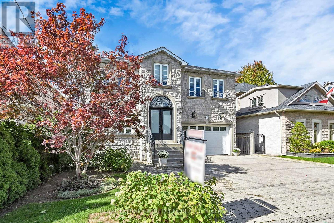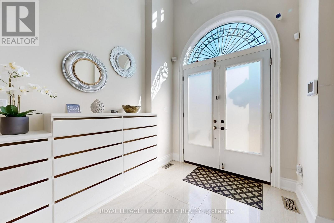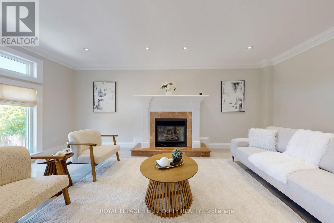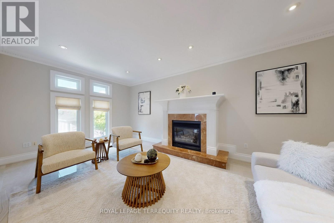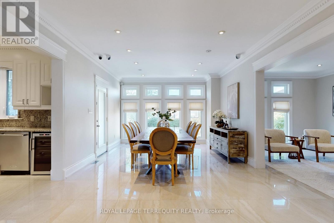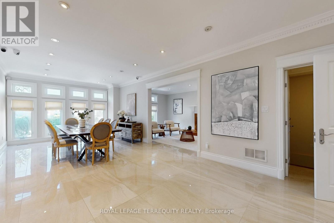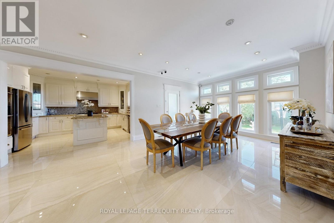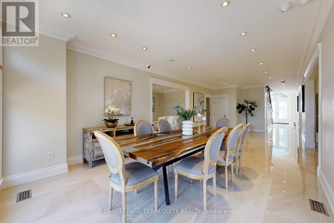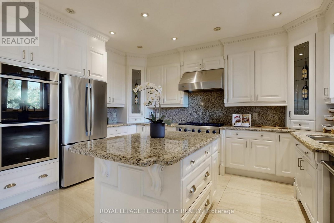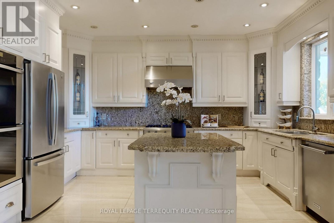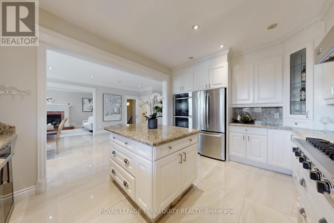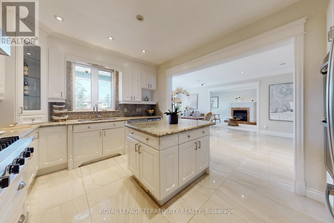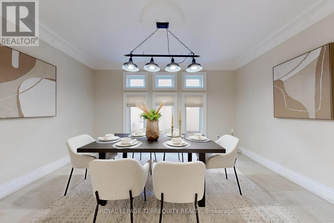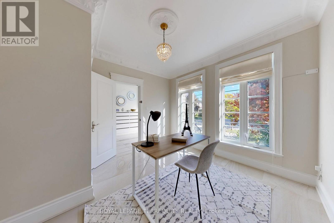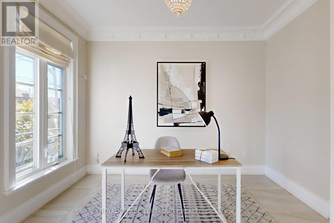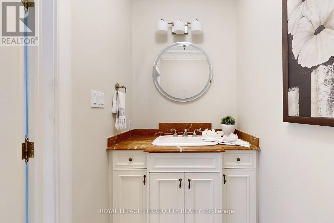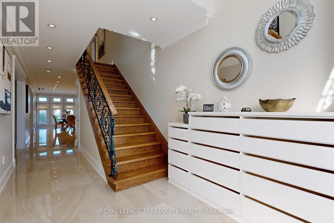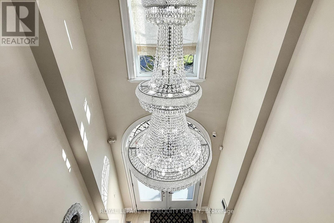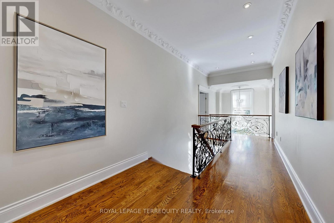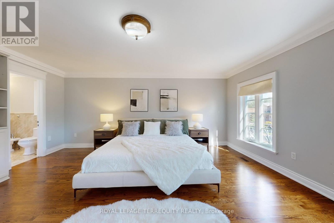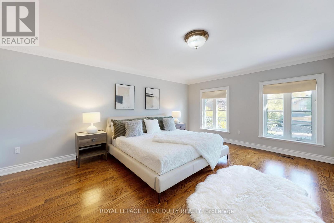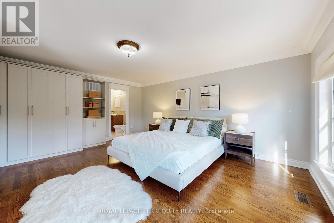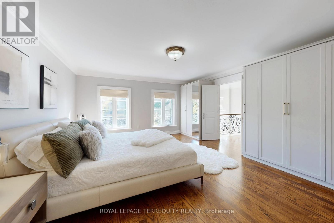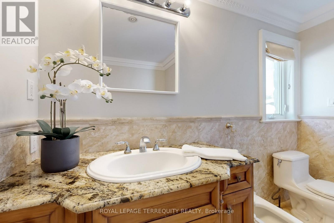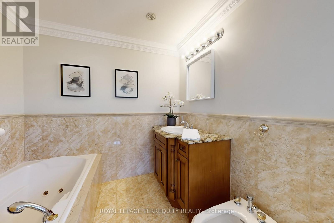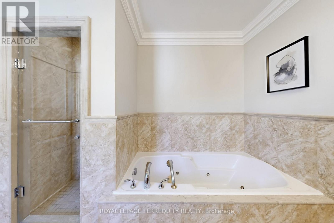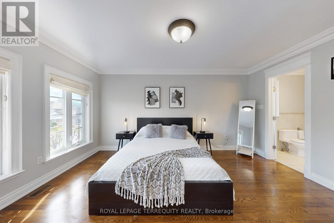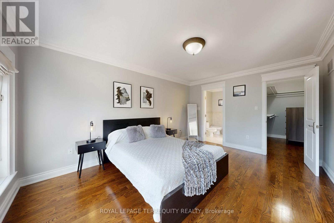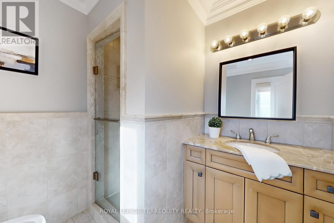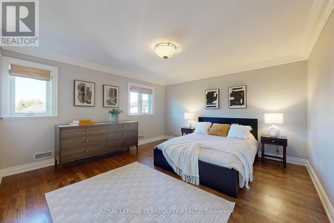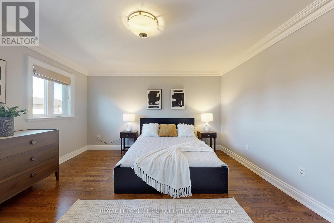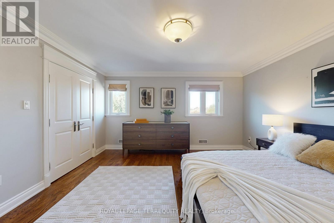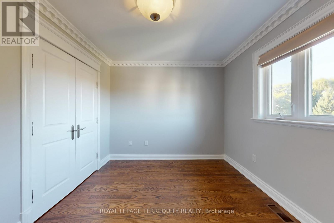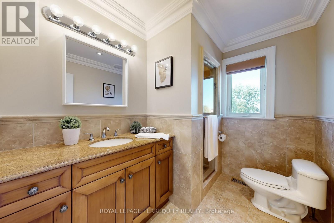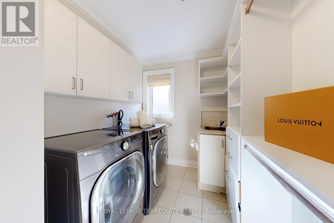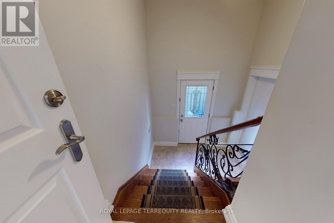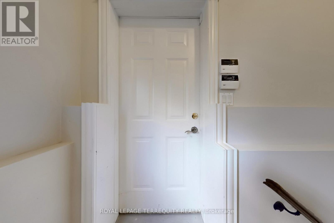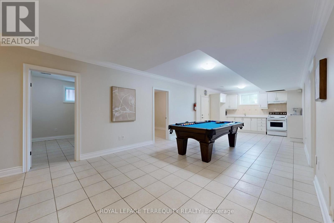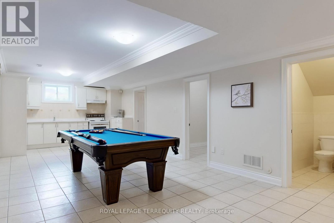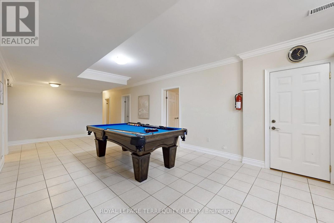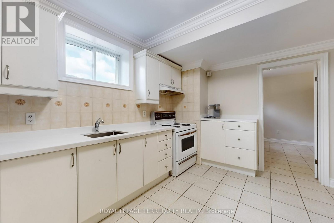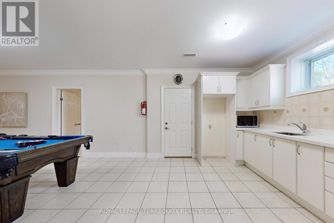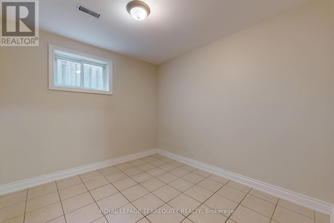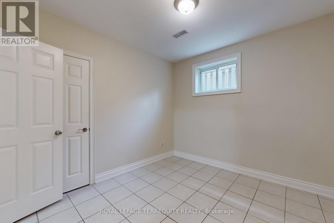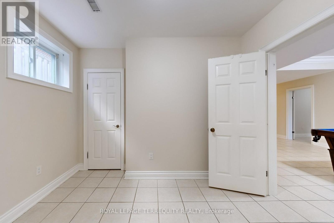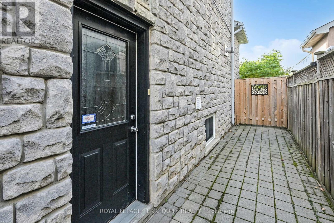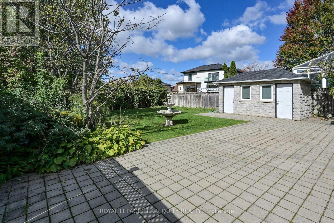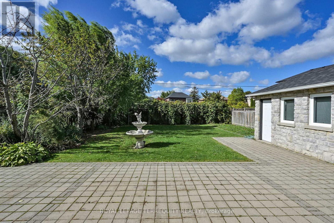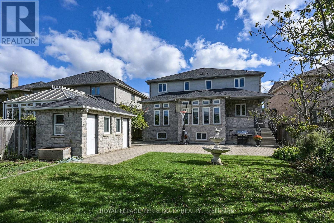10 Bedroom
7 Bathroom
3,000 - 3,500 ft2
Fireplace
Central Air Conditioning
Forced Air
Landscaped
$1,999,999
Stunning custom-built luxury home in prime Yorkdale-Glen Park! Approx. 4,915 sq ft of living space with 10 bedrooms & 7 baths-ideal for large or multi-generational families or investors. Features grand 18-ft foyer, 9-ft ceilings, hardwood floors, Red Oak staircase, Thermal windows & crown molding. Designer Genova kitchen (2022) with custom cabinetry, granite, Viking 6burner stove & newer fridge. Two upper-level ensuite bedrooms with marble baths, frameless showers & Jacuzzi. Separate side entrance to finished basement. Fully fenced yard with cabana & 3-pc bath. New roof (2019), 200-amp panel, Owned Hot Water Tank (2016). Double garage + 6car driveway.. Steps to TTC, Schools, Parks, Yorkdale Shopping Mall, Lawrence Allen Centre, and minutes to Hwy 400/401/407 and all amenities...Don't miss your opportunity to view this gorgeous home! !!! Please see the feature sheet for full details, this home includes many quality upgrades throughout! Motivated Seller- Bring Your Best Offer ! (id:63269)
Property Details
|
MLS® Number
|
W12564640 |
|
Property Type
|
Single Family |
|
Community Name
|
Yorkdale-Glen Park |
|
Amenities Near By
|
Golf Nearby, Hospital, Park, Public Transit, Schools |
|
Features
|
Flat Site, Lighting, Carpet Free |
|
Parking Space Total
|
8 |
|
Structure
|
Shed |
|
View Type
|
City View |
Building
|
Bathroom Total
|
7 |
|
Bedrooms Above Ground
|
4 |
|
Bedrooms Below Ground
|
6 |
|
Bedrooms Total
|
10 |
|
Age
|
16 To 30 Years |
|
Appliances
|
Barbeque, Garage Door Opener Remote(s), Oven - Built-in, Central Vacuum, Water Heater, Dishwasher, Dryer, Garage Door Opener, Oven, Range, Stove, Washer, Window Coverings, Wine Fridge, Refrigerator |
|
Basement Development
|
Finished |
|
Basement Features
|
Separate Entrance |
|
Basement Type
|
N/a (finished), N/a |
|
Construction Style Attachment
|
Detached |
|
Cooling Type
|
Central Air Conditioning |
|
Exterior Finish
|
Brick, Stone |
|
Fire Protection
|
Alarm System, Security System, Smoke Detectors |
|
Fireplace Present
|
Yes |
|
Flooring Type
|
Hardwood, Tile, Porcelain Tile |
|
Foundation Type
|
Concrete |
|
Half Bath Total
|
1 |
|
Heating Fuel
|
Natural Gas |
|
Heating Type
|
Forced Air |
|
Stories Total
|
2 |
|
Size Interior
|
3,000 - 3,500 Ft2 |
|
Type
|
House |
|
Utility Water
|
Municipal Water |
Parking
Land
|
Acreage
|
No |
|
Fence Type
|
Fully Fenced |
|
Land Amenities
|
Golf Nearby, Hospital, Park, Public Transit, Schools |
|
Landscape Features
|
Landscaped |
|
Sewer
|
Sanitary Sewer |
|
Size Depth
|
150 Ft |
|
Size Frontage
|
50 Ft |
|
Size Irregular
|
50 X 150 Ft |
|
Size Total Text
|
50 X 150 Ft |
Rooms
| Level |
Type |
Length |
Width |
Dimensions |
|
Second Level |
Bedroom 3 |
4.2977 m |
4.2672 m |
4.2977 m x 4.2672 m |
|
Second Level |
Bedroom 4 |
3.3528 m |
2.9566 m |
3.3528 m x 2.9566 m |
|
Second Level |
Bathroom |
2.2555 m |
2.5908 m |
2.2555 m x 2.5908 m |
|
Second Level |
Laundry Room |
3.3528 m |
2.2555 m |
3.3528 m x 2.2555 m |
|
Second Level |
Primary Bedroom |
5.4559 m |
4.7854 m |
5.4559 m x 4.7854 m |
|
Second Level |
Bedroom 2 |
3.3528 m |
4.572 m |
3.3528 m x 4.572 m |
|
Basement |
Kitchen |
3.9624 m |
9.3878 m |
3.9624 m x 9.3878 m |
|
Basement |
Bedroom 5 |
3.3223 m |
3.048 m |
3.3223 m x 3.048 m |
|
Basement |
Bedroom |
3.3223 m |
2.7737 m |
3.3223 m x 2.7737 m |
|
Basement |
Bedroom |
3.3223 m |
2.6822 m |
3.3223 m x 2.6822 m |
|
Main Level |
Foyer |
3.048 m |
2.5908 m |
3.048 m x 2.5908 m |
|
Main Level |
Dining Room |
3.3528 m |
4.2977 m |
3.3528 m x 4.2977 m |
|
Main Level |
Kitchen |
3.3528 m |
4.633 m |
3.3528 m x 4.633 m |
|
Main Level |
Family Room |
3.3528 m |
6.1265 m |
3.3528 m x 6.1265 m |
|
Main Level |
Great Room |
3.9624 m |
8.4125 m |
3.9624 m x 8.4125 m |
|
Main Level |
Bathroom |
2.1336 m |
0.9449 m |
2.1336 m x 0.9449 m |
|
Main Level |
Office |
3.3528 m |
3.5052 m |
3.3528 m x 3.5052 m |

