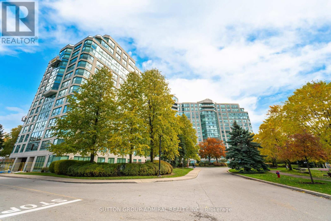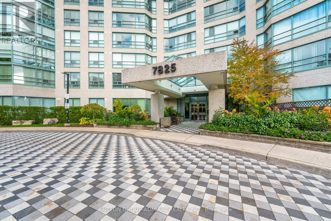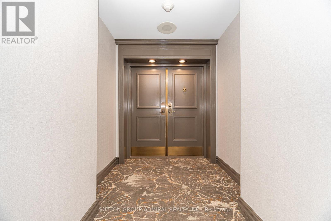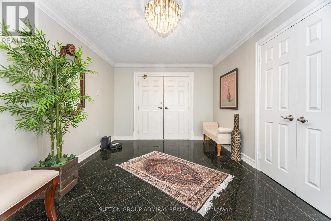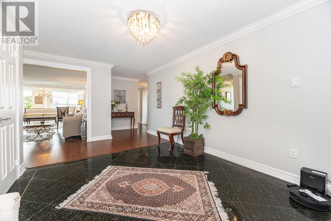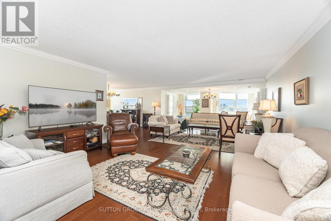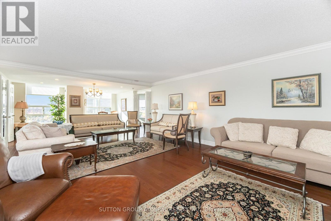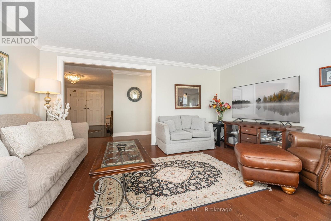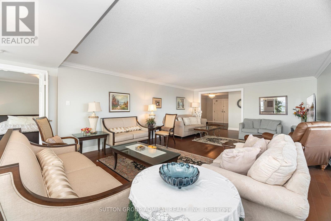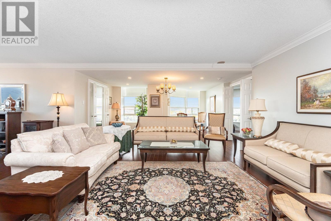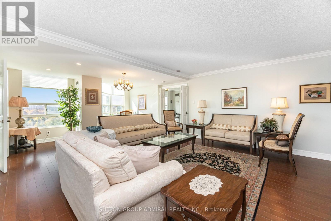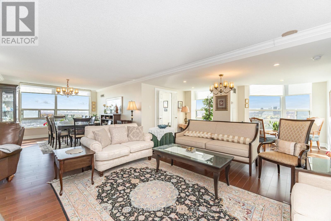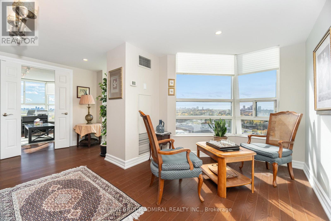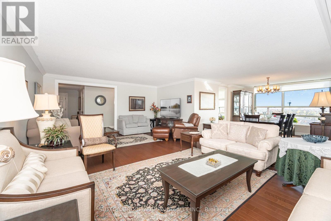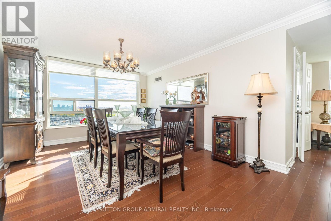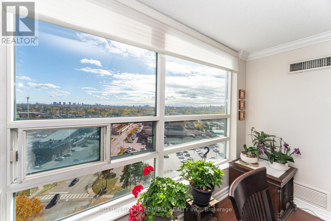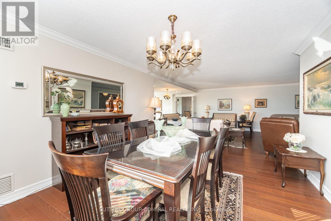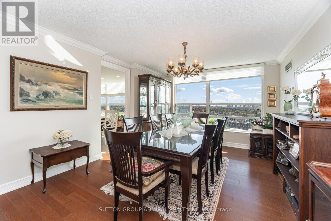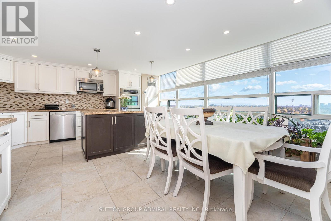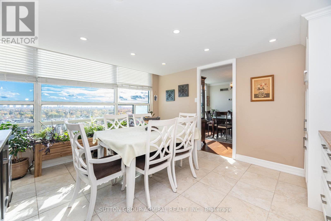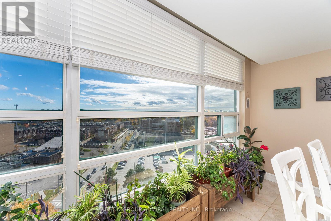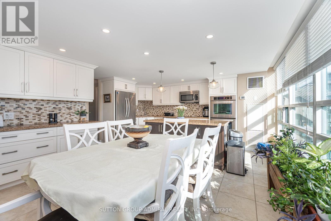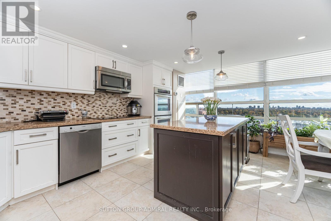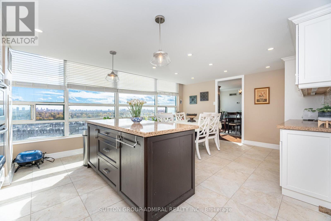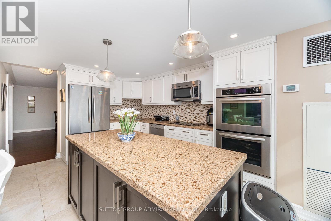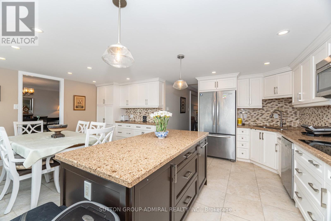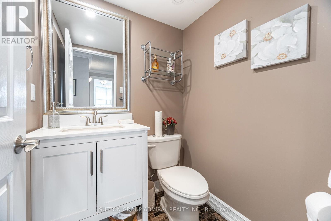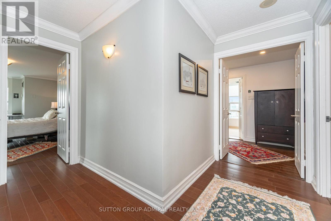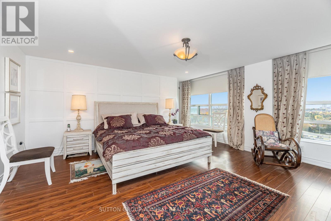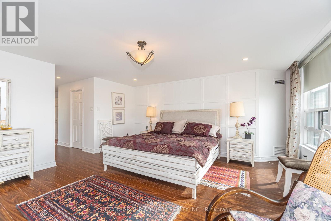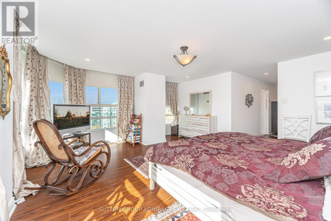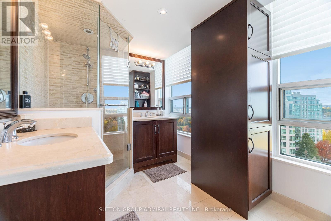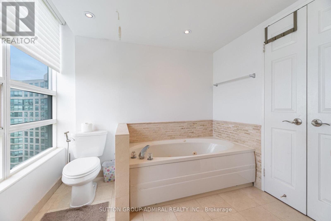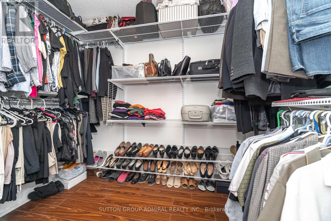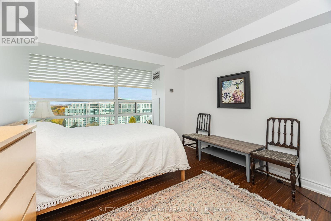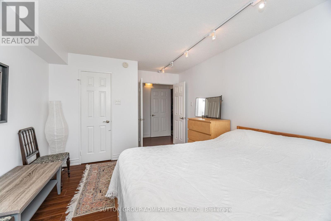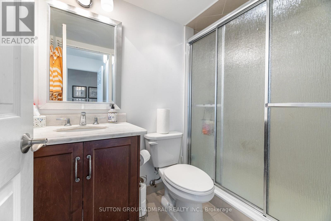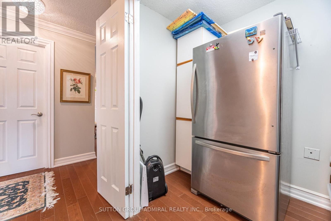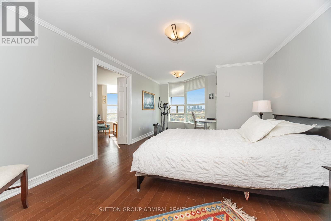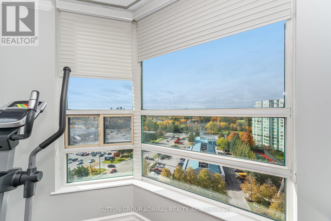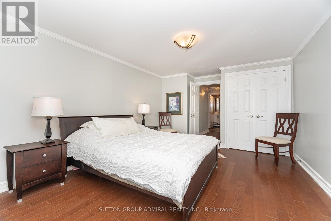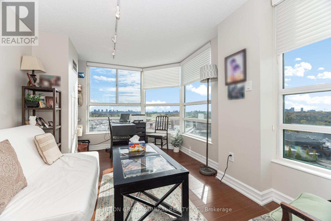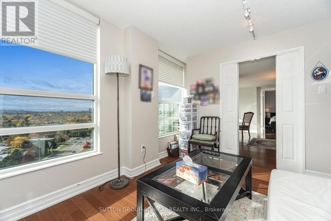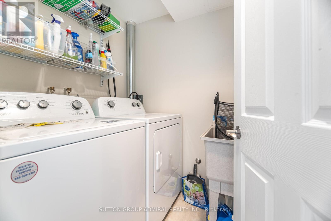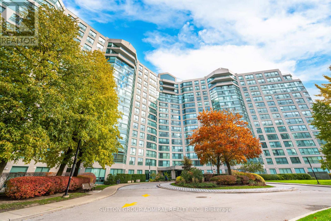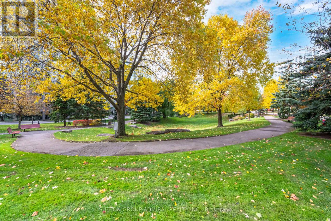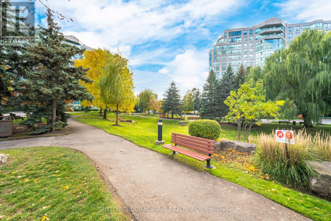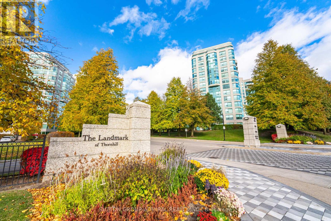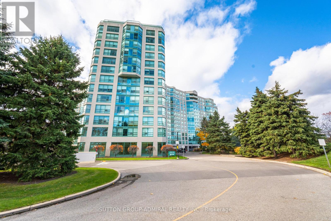1211 - 7825 Bayview Avenue Markham, Ontario L3T 7N2
4 Bedroom
3 Bathroom
2,750 - 2,999 ft2
Central Air Conditioning
Forced Air
$1,788,000Maintenance, Water, Heat, Cable TV, Common Area Maintenance, Insurance, Electricity, Parking
$2,418.05 Monthly
Maintenance, Water, Heat, Cable TV, Common Area Maintenance, Insurance, Electricity, Parking
$2,418.05 Monthly*Huge (2808 Sq Ft) Suite With 2 Corners Fully Renovated With 3 Bedrooms & 3 Bathrooms*Endless Windows With S, E & W Views*Double Door Entry To Spacious Foyer*Very Large (Living Room, Kitchen & Master Bedroom* Gourmet Kitchen With Caesarstone Countertops, Additional Cabinetry, Centre Island & Eating Area *Engineered Hardwood Flooring Throughout*Large Baseboards, Crown Molding & Pot Lights*2 Underground Parking Spots & Basement Locker* Extras: Stainless Steel (Fridge, Countertop Stove, 2 Bi Ovens, Bi Microwave, Bi Dishwasher) Washer, Dryer, All Custom Designer Blinds, All Light Fixtures. (id:63269)
Property Details
| MLS® Number | N12529918 |
| Property Type | Single Family |
| Community Name | Aileen-Willowbrook |
| Community Features | Pets Allowed With Restrictions |
| Parking Space Total | 2 |
Building
| Bathroom Total | 3 |
| Bedrooms Above Ground | 3 |
| Bedrooms Below Ground | 1 |
| Bedrooms Total | 4 |
| Amenities | Storage - Locker |
| Appliances | Blinds, Dishwasher, Dryer, Microwave, Oven, Stove, Washer, Refrigerator |
| Basement Type | None |
| Cooling Type | Central Air Conditioning |
| Exterior Finish | Concrete |
| Flooring Type | Hardwood |
| Half Bath Total | 1 |
| Heating Fuel | Natural Gas |
| Heating Type | Forced Air |
| Size Interior | 2,750 - 2,999 Ft2 |
| Type | Apartment |
Parking
| Underground | |
| Garage |
Land
| Acreage | No |
Rooms
| Level | Type | Length | Width | Dimensions |
|---|---|---|---|---|
| Ground Level | Living Room | 10.55 m | 4.9 m | 10.55 m x 4.9 m |
| Ground Level | Dining Room | 4.3 m | 3.6 m | 4.3 m x 3.6 m |
| Ground Level | Kitchen | 5.95 m | 5.1 m | 5.95 m x 5.1 m |
| Ground Level | Primary Bedroom | 5.4 m | 5.2 m | 5.4 m x 5.2 m |
| Ground Level | Bedroom 2 | 6.2 m | 3.7 m | 6.2 m x 3.7 m |
| Ground Level | Bedroom 3 | 3.95 m | 3.4 m | 3.95 m x 3.4 m |
| Ground Level | Office | 4.2 m | 3 m | 4.2 m x 3 m |
| Ground Level | Other | 2.7 m | 2.7 m | 2.7 m x 2.7 m |

