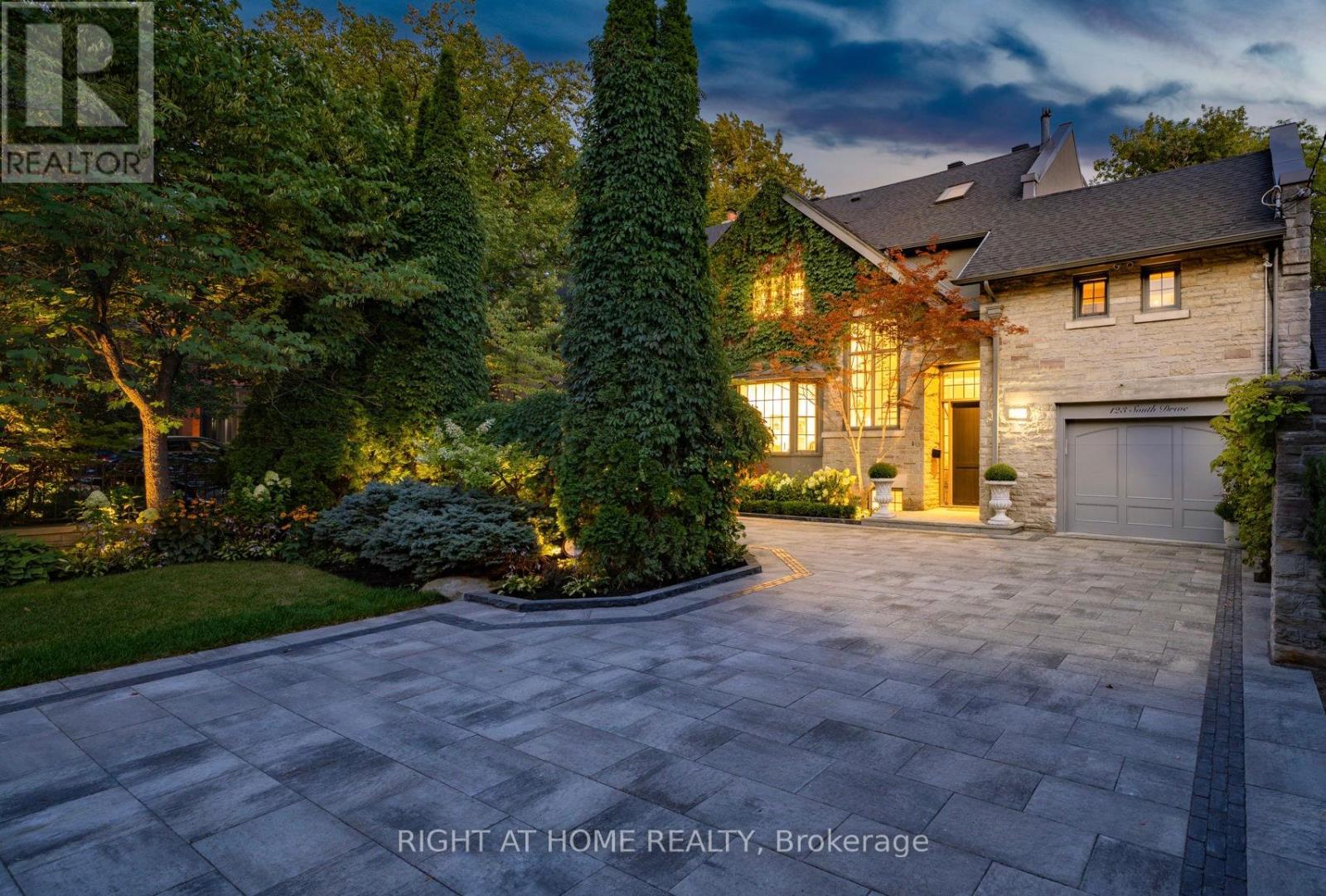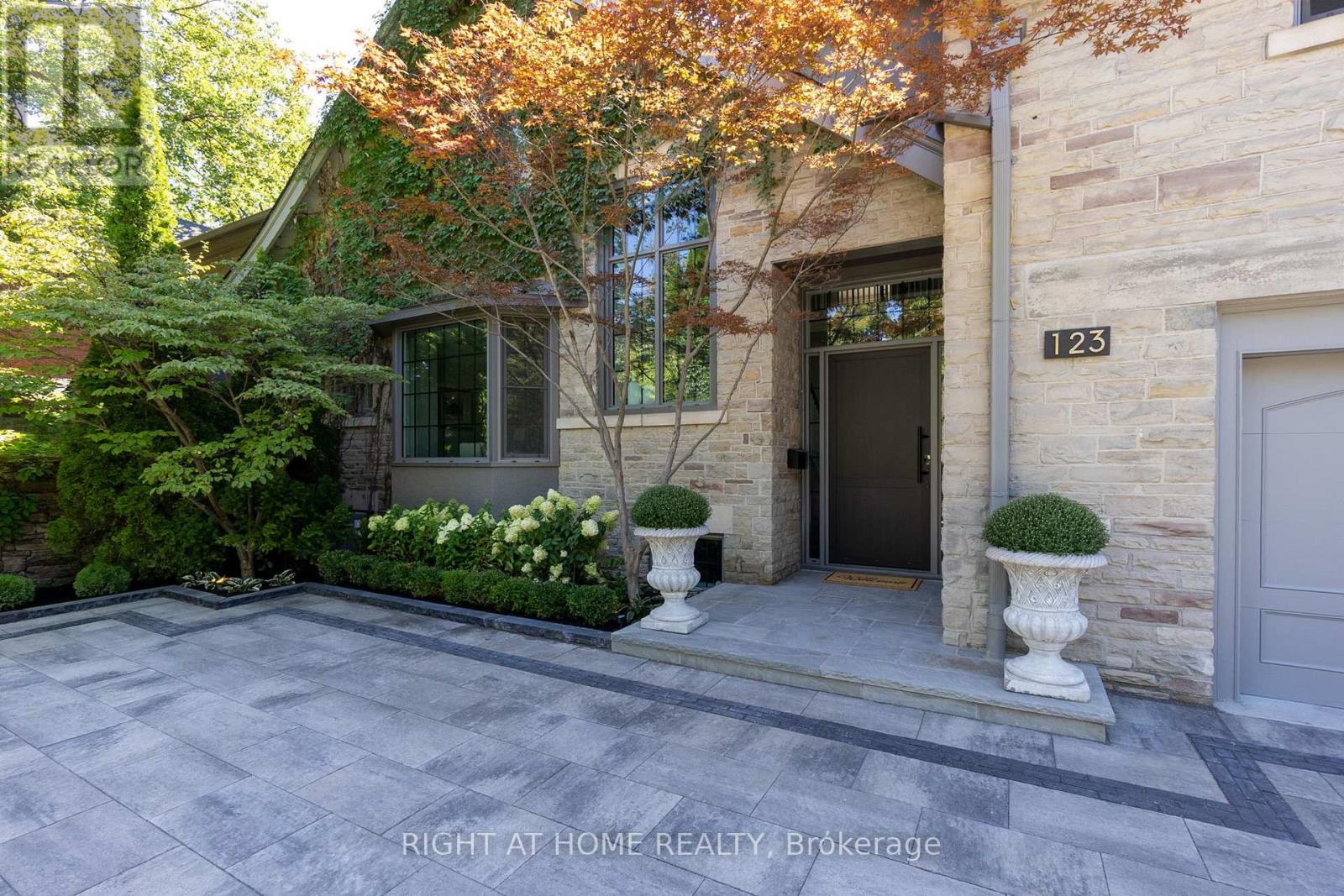123 South Drive Toronto, Ontario M4W 1R9
$6,888,000
A distinguished Rosedale residence, 123 South Drive exemplifies the rare harmony of heritage, contemporary luxury, and absolute privacy. The main floor is a study in effortless sophistication: a chefs kitchen with statement island and professional-grade appliances flows seamlessly into a family room anchored by a marble-framed gas fireplace and a sun-drenched dining area, which opens through French doors to a secluded backyard sanctuary. An elegant office, overlooking the tranquil front courtyard, provides a serene workspace, completing this impeccably composed level. Outside, the landscaped grounds reveal a sparkling pool with waterfall and a two-level deck with a bespoke outdoor kitchen an entertainers paradise and a haven of quiet repose. Upstairs, the primary retreat unfolds behind double doors, featuring a breezeway dressing room, spa-inspired ensuite, and private terrace with serene views of the backyard oasis. Additional bedrooms and a second-floor family room provide refined comfort and versatility, while the lower level offers a fitness studio, infrared sauna, generous storage, and a well-appointed laundry.Set on one of Rosedale's deepest south-facing lots and moments from premier schools, fine dining, parks, and downtown Toronto, 123 South Drive is a city sanctuary of unparalleled elegance where timeless character meets modern sophistication. (id:63269)
Property Details
| MLS® Number | C12393279 |
| Property Type | Single Family |
| Community Name | Rosedale-Moore Park |
| Equipment Type | Water Heater |
| Features | Lighting, Sauna |
| Parking Space Total | 8 |
| Pool Features | Salt Water Pool |
| Pool Type | Indoor Pool |
| Rental Equipment Type | Water Heater |
Building
| Bathroom Total | 5 |
| Bedrooms Above Ground | 4 |
| Bedrooms Total | 4 |
| Amenities | Fireplace(s) |
| Appliances | Water Softener |
| Basement Development | Finished |
| Basement Type | N/a (finished) |
| Construction Style Attachment | Semi-detached |
| Cooling Type | Central Air Conditioning |
| Exterior Finish | Stone, Stucco |
| Fireplace Present | Yes |
| Fireplace Total | 2 |
| Foundation Type | Unknown |
| Half Bath Total | 2 |
| Heating Fuel | Natural Gas |
| Heating Type | Forced Air |
| Stories Total | 3 |
| Size Interior | 3,500 - 5,000 Ft2 |
| Type | House |
| Utility Water | Municipal Water |
Parking
| Attached Garage | |
| Garage |
Land
| Acreage | No |
| Landscape Features | Landscaped, Lawn Sprinkler |
| Sewer | Sanitary Sewer |
| Size Depth | 241 Ft |
| Size Frontage | 41 Ft ,4 In |
| Size Irregular | 41.4 X 241 Ft |
| Size Total Text | 41.4 X 241 Ft |
Contact Us
Contact us for more information

Jane Kutikov
Salesperson
1550 16th Avenue Bldg B Unit 3 & 4
Richmond Hill, Ontario L4B 3K9
(905) 695-7888
(905) 695-0900




















































