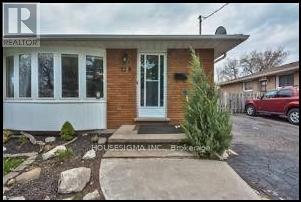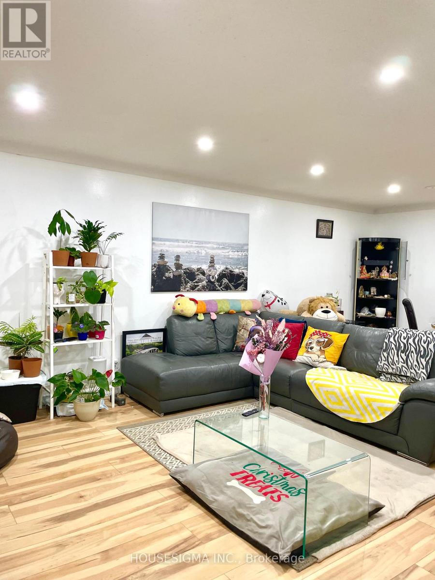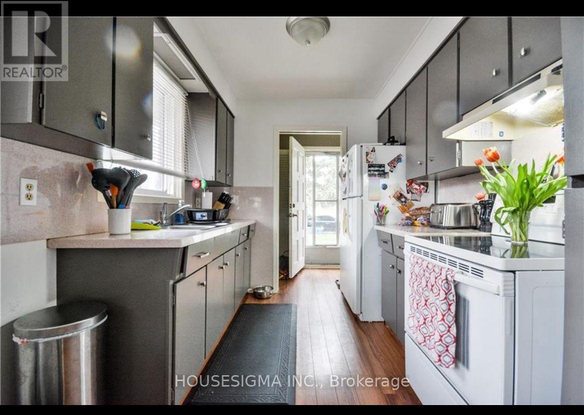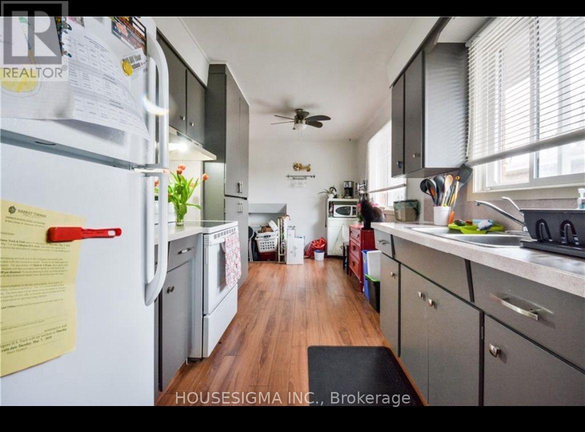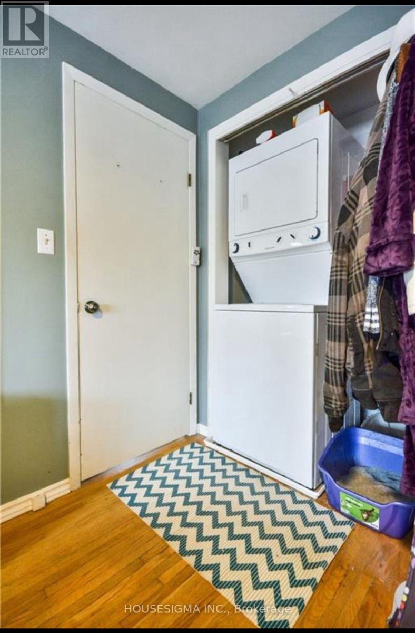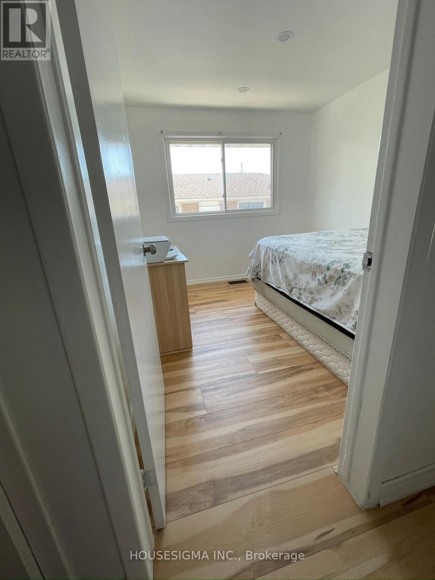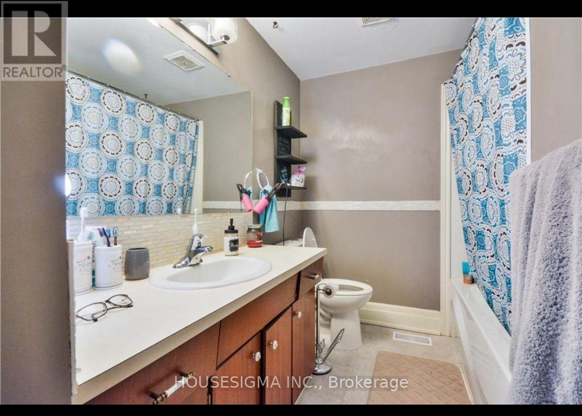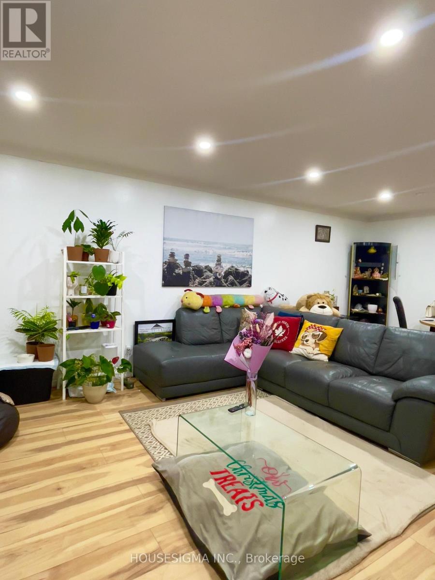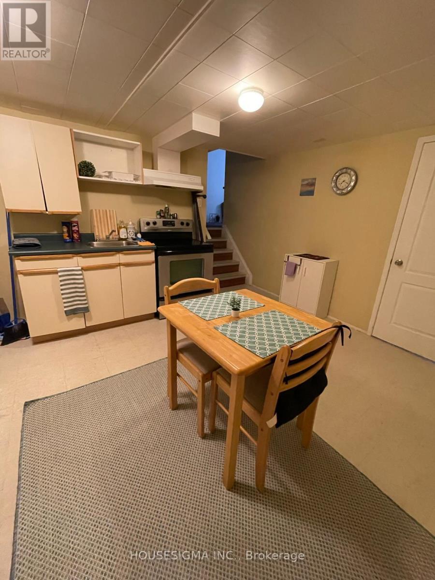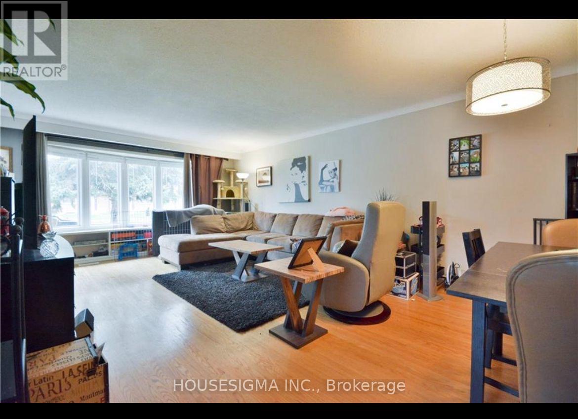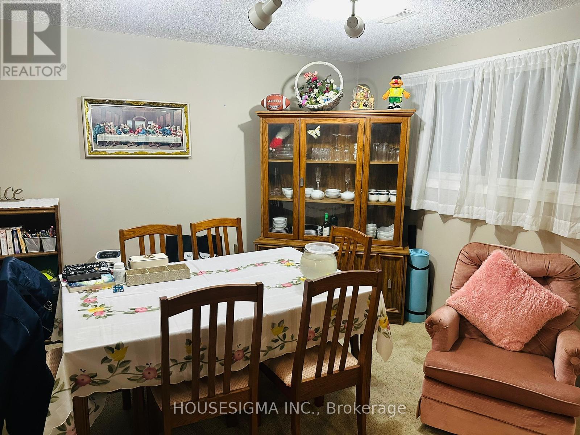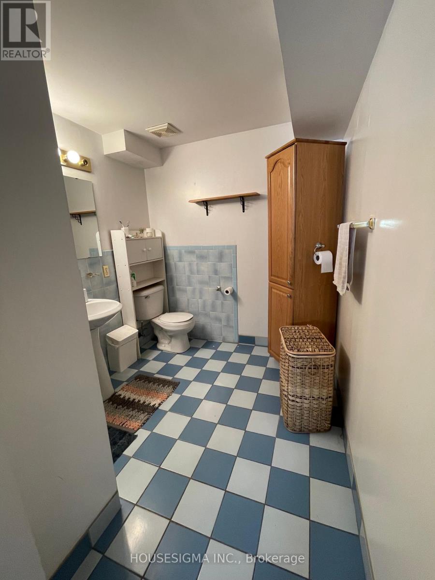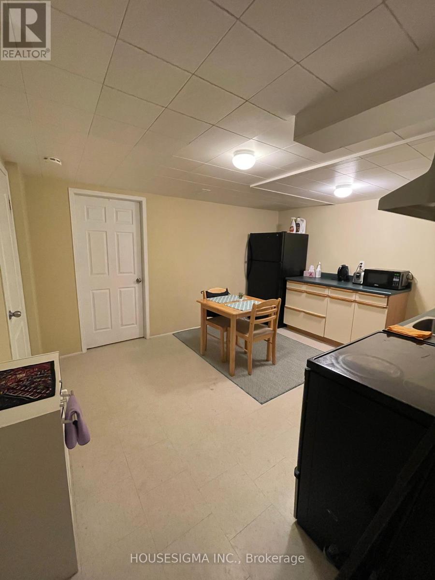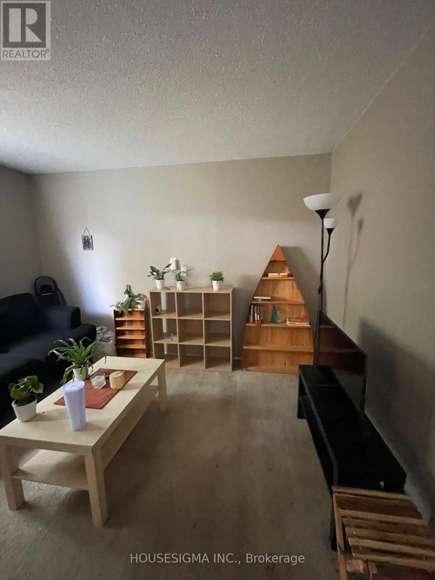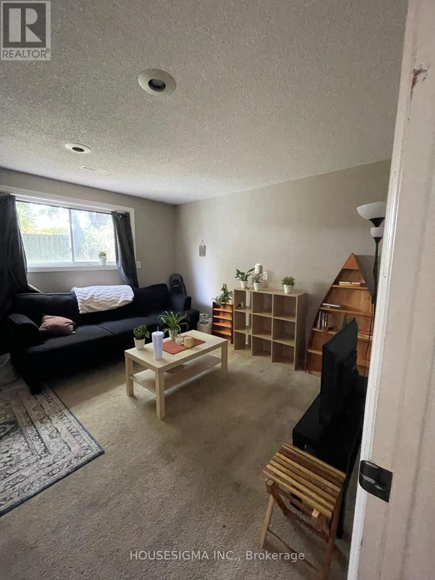4 Bedroom
2 Bathroom
700 - 1,100 ft2
Central Air Conditioning
Forced Air
$599,000
Calling All Investors & First-Time Home Buyers! Don't miss this incredible opportunity to own a cash-flow positive semi-detached home in a highly desirable neighbourhood. This property features two self-contained units, each with its own private entrance and in-suite laundry-perfect for generating rental income or living in one unit while renting out the other. Upper Unit: 3 spacious bedrooms, 1 full bath, updated flooring, and fresh paint for a modern touch. Lower Unit: Bright and inviting 1-bedroom + den, 1 bath, 1 kitchen with tons of natural light. Whether you're looking to start your real estate journey or expand your investment portfolio, this home offers flexibility and strong income potential. Few updates: Roof replaced in 2021, New LVP flooring - 2024 (upper unit), New paint - 2024 (upper unit), New pot lights - 2024 (upper unit). Some photos are taken prior to updates. (id:63269)
Property Details
|
MLS® Number
|
X12553240 |
|
Property Type
|
Single Family |
|
Community Name
|
444 - Carlton/Bunting |
|
Amenities Near By
|
Public Transit |
|
Equipment Type
|
Water Heater - Gas, Water Heater |
|
Features
|
In-law Suite |
|
Parking Space Total
|
2 |
|
Rental Equipment Type
|
Water Heater - Gas, Water Heater |
Building
|
Bathroom Total
|
2 |
|
Bedrooms Above Ground
|
3 |
|
Bedrooms Below Ground
|
1 |
|
Bedrooms Total
|
4 |
|
Appliances
|
Dryer, Two Stoves, Two Washers, Two Refrigerators |
|
Basement Development
|
Finished |
|
Basement Features
|
Walk-up, Separate Entrance |
|
Basement Type
|
N/a (finished), N/a, N/a |
|
Construction Style Attachment
|
Semi-detached |
|
Construction Style Split Level
|
Backsplit |
|
Cooling Type
|
Central Air Conditioning |
|
Exterior Finish
|
Aluminum Siding, Brick Facing |
|
Foundation Type
|
Poured Concrete |
|
Heating Fuel
|
Natural Gas |
|
Heating Type
|
Forced Air |
|
Size Interior
|
700 - 1,100 Ft2 |
|
Type
|
House |
|
Utility Water
|
Municipal Water |
Parking
Land
|
Acreage
|
No |
|
Fence Type
|
Fenced Yard |
|
Land Amenities
|
Public Transit |
|
Sewer
|
Sanitary Sewer |
|
Size Depth
|
115 Ft |
|
Size Frontage
|
34 Ft ,10 In |
|
Size Irregular
|
34.9 X 115 Ft |
|
Size Total Text
|
34.9 X 115 Ft|under 1/2 Acre |
|
Zoning Description
|
R2 |
Rooms
| Level |
Type |
Length |
Width |
Dimensions |
|
Lower Level |
Bedroom 4 |
7.32 m |
3.96 m |
7.32 m x 3.96 m |
|
Main Level |
Kitchen |
4.72 m |
2.74 m |
4.72 m x 2.74 m |
|
Main Level |
Living Room |
6.71 m |
4.27 m |
6.71 m x 4.27 m |
|
Upper Level |
Bedroom |
4.06 m |
2.69 m |
4.06 m x 2.69 m |
|
Upper Level |
Bedroom 2 |
3.96 m |
3.05 m |
3.96 m x 3.05 m |
|
Upper Level |
Bedroom 3 |
2.95 m |
2.59 m |
2.95 m x 2.59 m |

