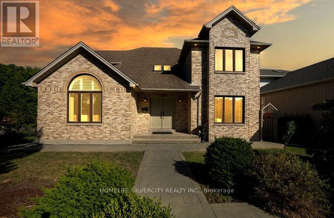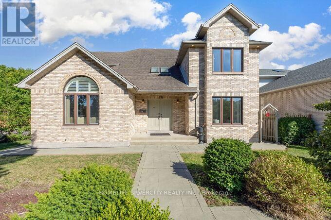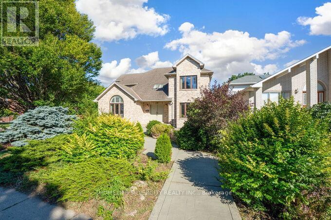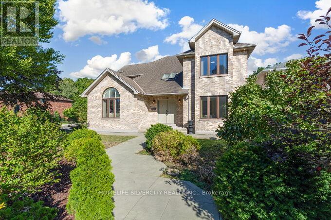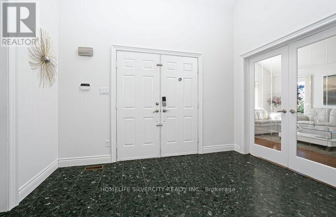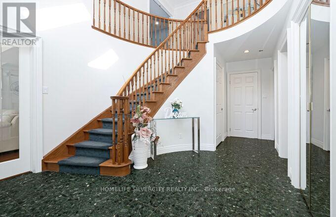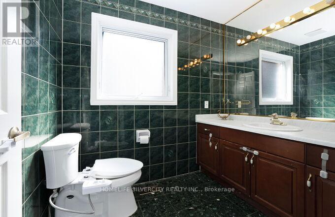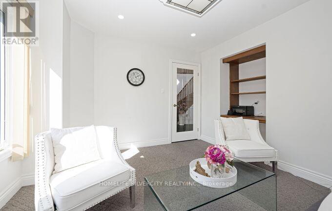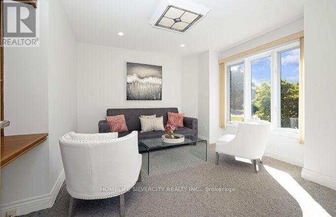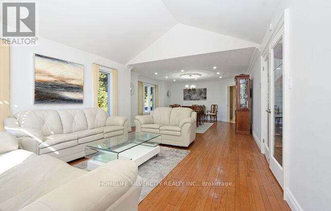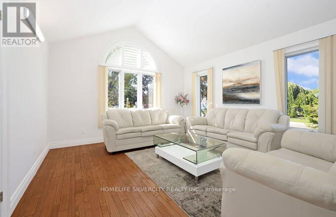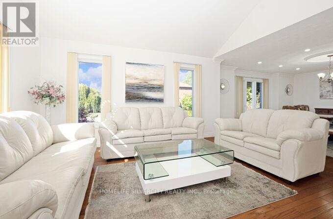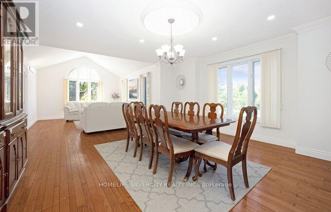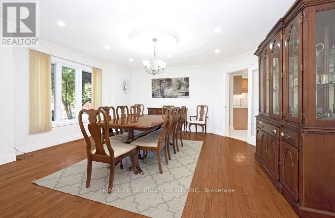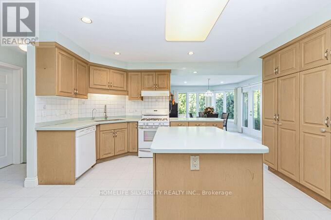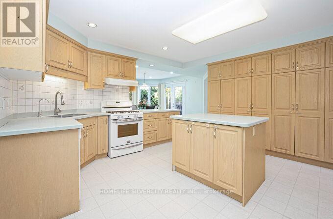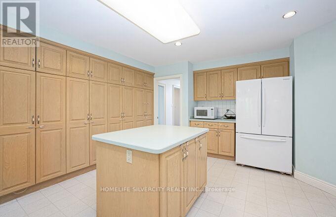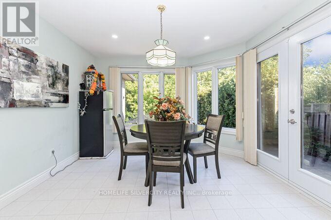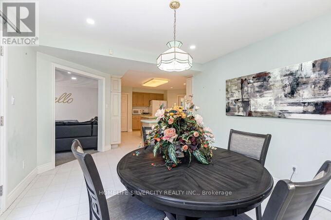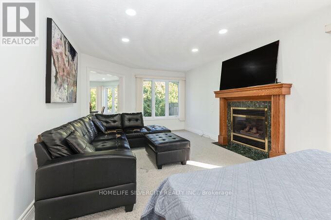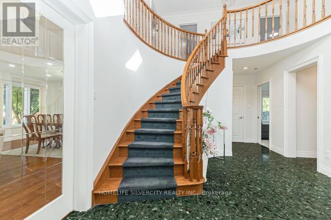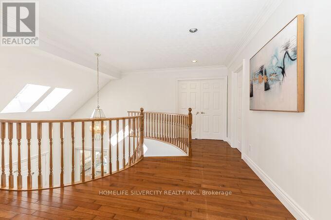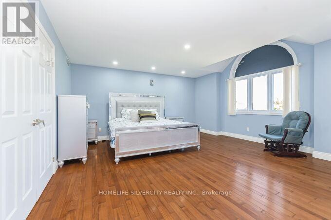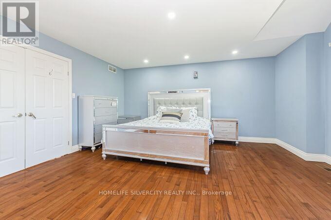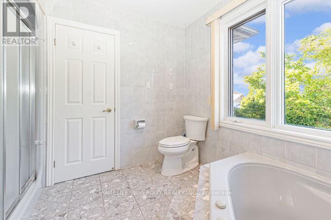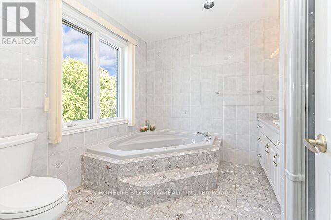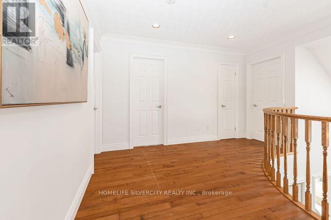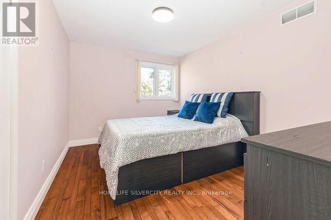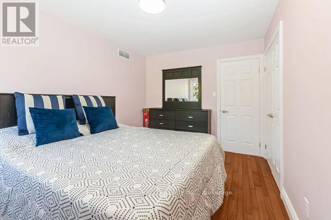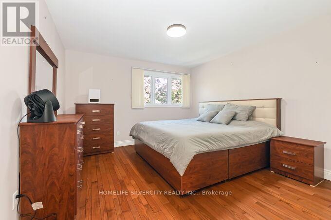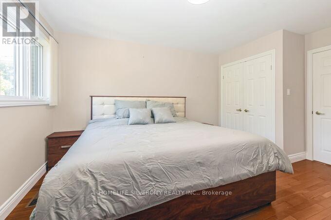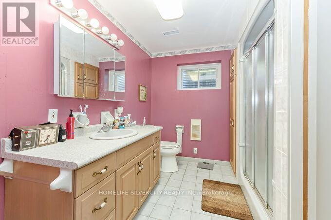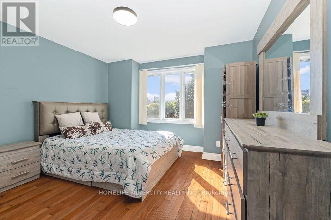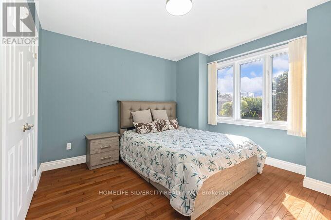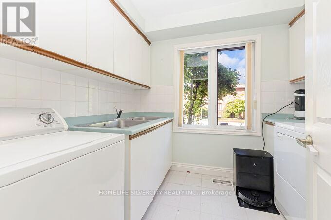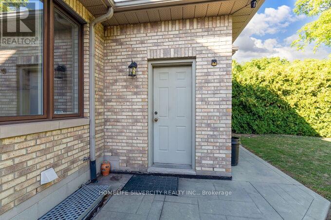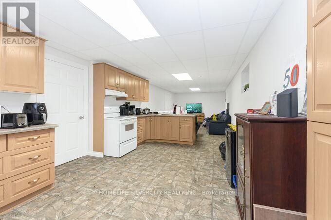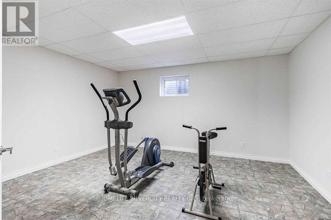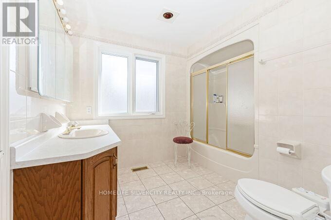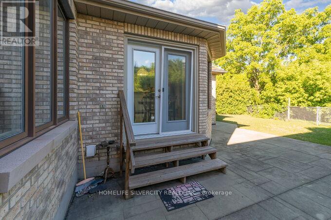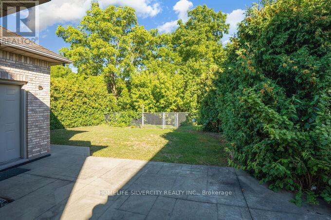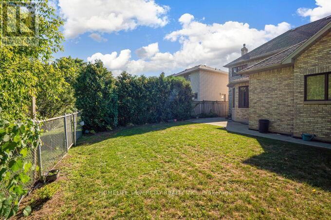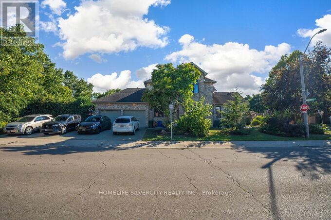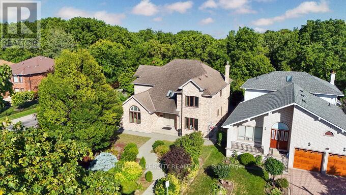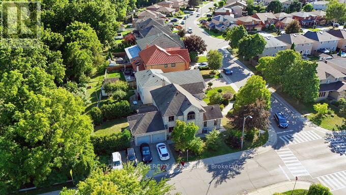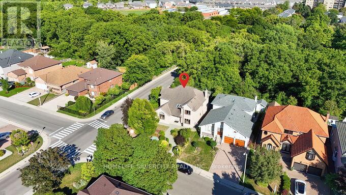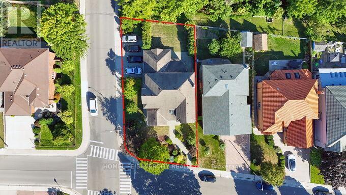6 Bedroom
4 Bathroom
3,000 - 3,500 ft2
Fireplace
Central Air Conditioning
Forced Air
$1,215,000
Stunning Owner-Built Home on Premium Corner Ravine Lot - East-End Hamilton!This freshly painted residence offers approx. over 4,000 sq. ft. of living space, a triple- wide driveway, and 2-car garage, combining elegance with functionality.Step into a grand foyer featuring a striking spiral staircase and discover a thoughtfully designed layout with 4 bedrooms, 4 bathrooms, and 2 kitchens.The main floor boasts a spacious living/dining area with vaulted ceilings, a private office, a cozy family room, and a large eat-in kitchen with a center island and ample cabinetry. Convenient main floor laundry is also included.The primary suite offers a luxurious ensuite with a Jacuzzi tub and a walk-in closet with bonus access to an additional room - perfect as a second closet or private retreat.The fully finished basement features a second kitchen, additional laundry, three additional rooms, and a separate entrance from the garage.Additional highlights: irrigation system, leaf-filtered covered eavestroughs on the lower level, and proximity to excellent schools, shopping, transit, and major highways.A rare opportunity in a sought-after neighborhood-spacious, versatile, and move-in ready! (id:63269)
Property Details
|
MLS® Number
|
X12469634 |
|
Property Type
|
Single Family |
|
Community Name
|
Red Hill |
|
Amenities Near By
|
Hospital, Public Transit |
|
Community Features
|
School Bus |
|
Features
|
Ravine, Carpet Free, Sump Pump |
|
Parking Space Total
|
6 |
Building
|
Bathroom Total
|
4 |
|
Bedrooms Above Ground
|
4 |
|
Bedrooms Below Ground
|
2 |
|
Bedrooms Total
|
6 |
|
Age
|
31 To 50 Years |
|
Appliances
|
Garage Door Opener Remote(s), Central Vacuum, Range, Water Heater, Water Meter, Water Purifier, Water Softener, Dishwasher, Garage Door Opener, Microwave, Stove, Window Coverings, Two Refrigerators |
|
Basement Development
|
Finished |
|
Basement Features
|
Separate Entrance |
|
Basement Type
|
N/a (finished), N/a |
|
Construction Style Attachment
|
Detached |
|
Cooling Type
|
Central Air Conditioning |
|
Exterior Finish
|
Brick, Shingles |
|
Fireplace Present
|
Yes |
|
Fireplace Total
|
2 |
|
Foundation Type
|
Concrete |
|
Half Bath Total
|
1 |
|
Heating Fuel
|
Natural Gas |
|
Heating Type
|
Forced Air |
|
Stories Total
|
2 |
|
Size Interior
|
3,000 - 3,500 Ft2 |
|
Type
|
House |
|
Utility Water
|
Municipal Water |
Parking
Land
|
Acreage
|
No |
|
Fence Type
|
Fenced Yard |
|
Land Amenities
|
Hospital, Public Transit |
|
Sewer
|
Sanitary Sewer |
|
Size Depth
|
116 Ft ,7 In |
|
Size Frontage
|
64 Ft ,8 In |
|
Size Irregular
|
64.7 X 116.6 Ft |
|
Size Total Text
|
64.7 X 116.6 Ft|under 1/2 Acre |
Rooms
| Level |
Type |
Length |
Width |
Dimensions |
|
Second Level |
Primary Bedroom |
5.05 m |
5.05 m |
5.05 m x 5.05 m |
|
Second Level |
Bedroom |
4.14 m |
2.92 m |
4.14 m x 2.92 m |
|
Second Level |
Bedroom |
3.84 m |
3.61 m |
3.84 m x 3.61 m |
|
Second Level |
Bedroom |
3.35 m |
3.66 m |
3.35 m x 3.66 m |
|
Basement |
Kitchen |
5.69 m |
3.56 m |
5.69 m x 3.56 m |
|
Basement |
Recreational, Games Room |
5.49 m |
3.58 m |
5.49 m x 3.58 m |
|
Basement |
Exercise Room |
4.57 m |
3.99 m |
4.57 m x 3.99 m |
|
Main Level |
Office |
3.66 m |
3.38 m |
3.66 m x 3.38 m |
|
Main Level |
Kitchen |
8.69 m |
4.27 m |
8.69 m x 4.27 m |
|
Main Level |
Family Room |
5.89 m |
3.66 m |
5.89 m x 3.66 m |
|
Main Level |
Living Room |
9.68 m |
4.72 m |
9.68 m x 4.72 m |
|
Main Level |
Laundry Room |
2.69 m |
2.18 m |
2.69 m x 2.18 m |

