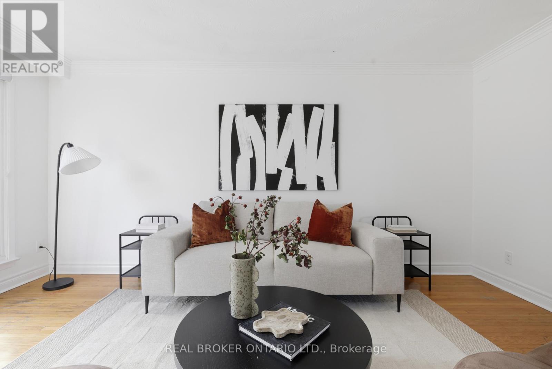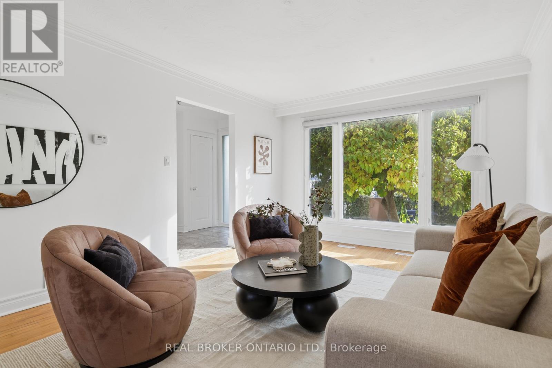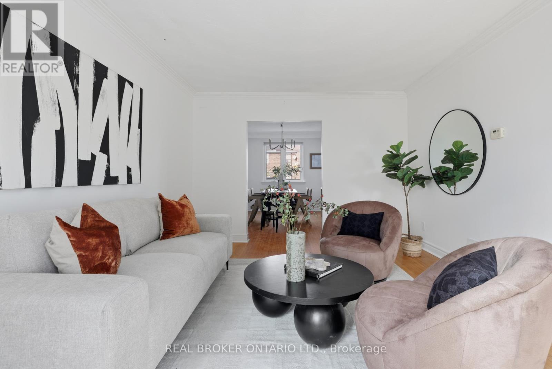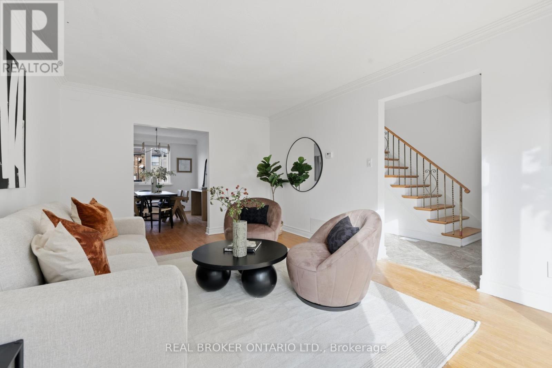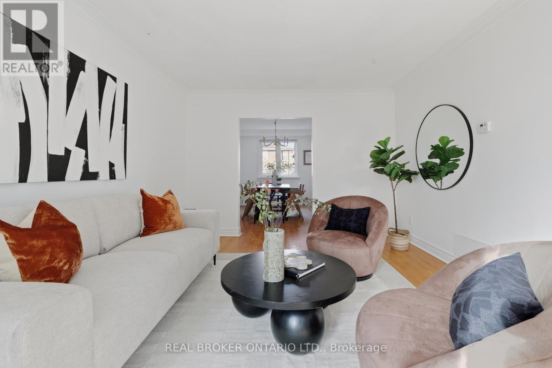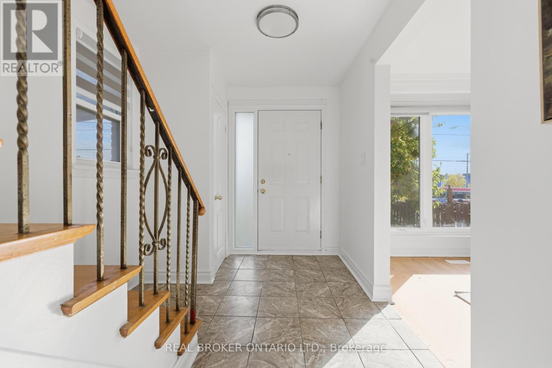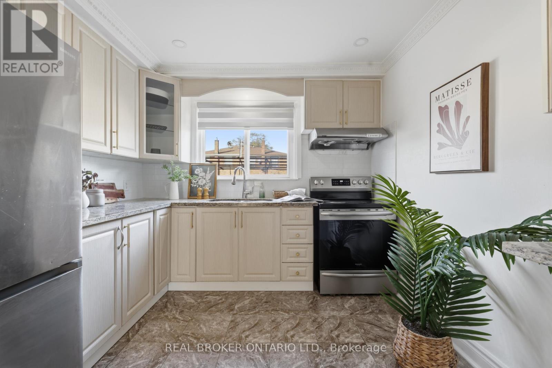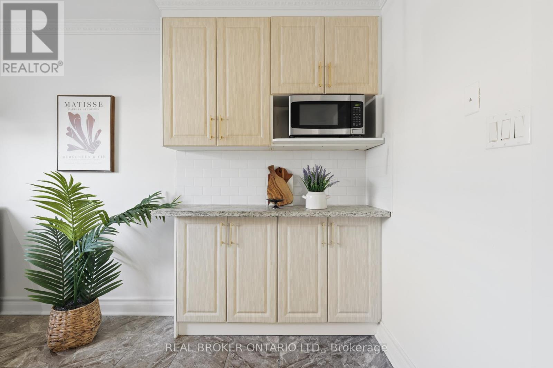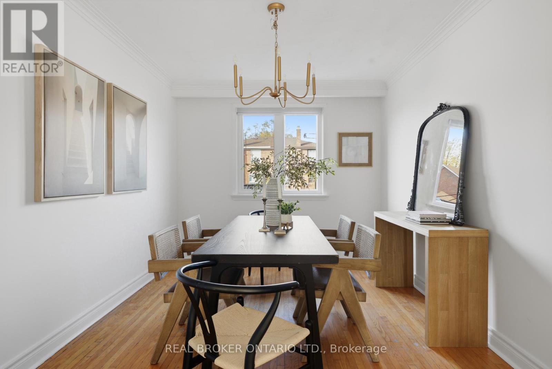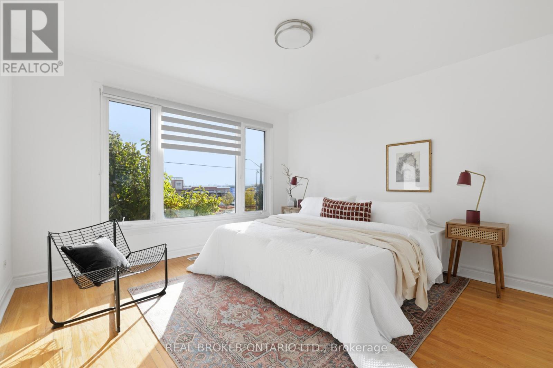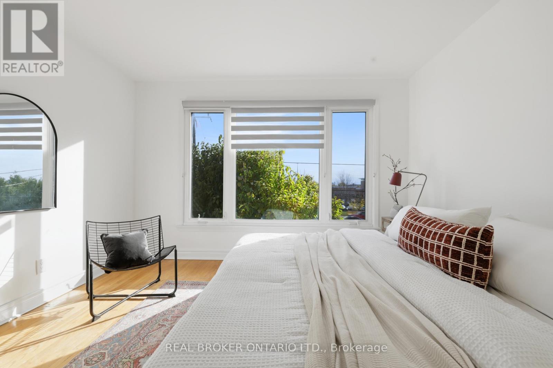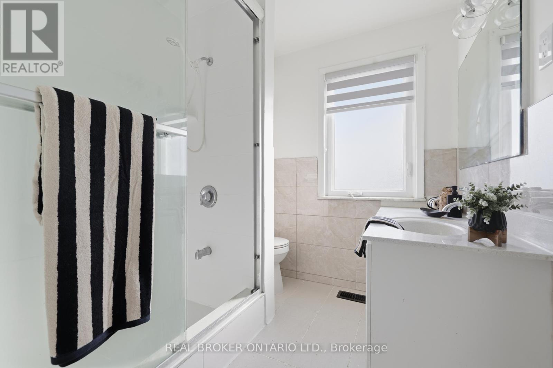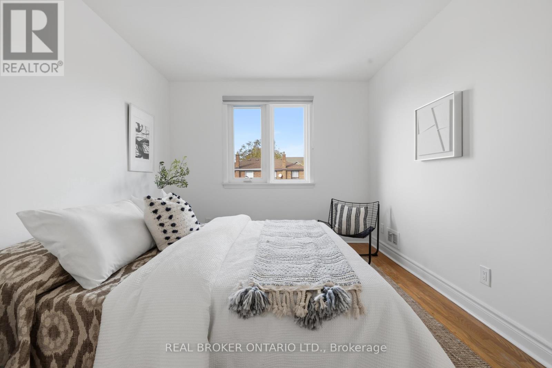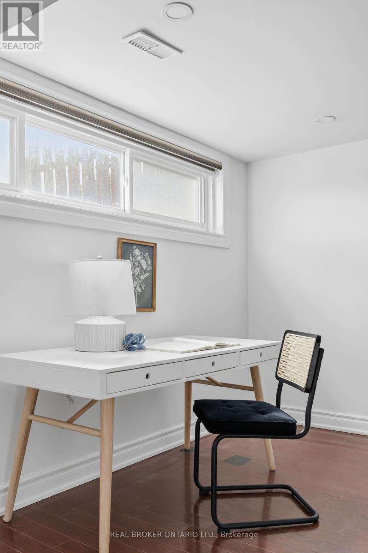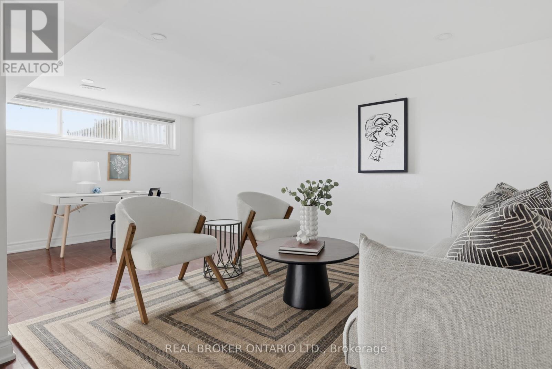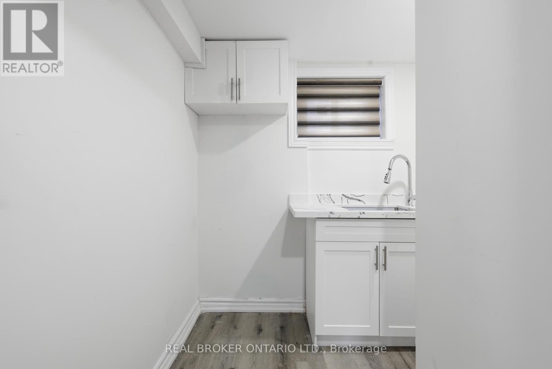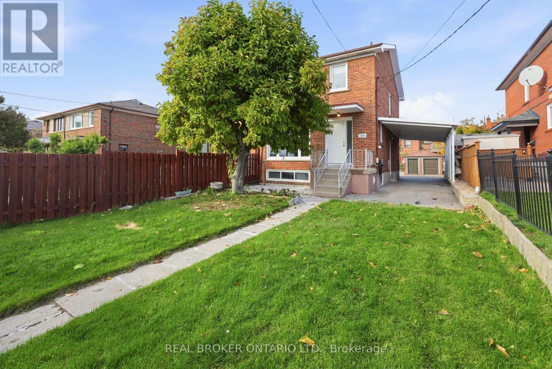3 Bedroom
2 Bathroom
1,100 - 1,500 ft2
Central Air Conditioning
Forced Air
$949,000
Crowned with potential and flooded with light, this solid 3-bed, 2-bath semi-detached brick home nails the balance between practical and full of promise.The main floor moves effortlessly living, dining, kitchen each space flowing into the next.Upstairs, 3 bright bedrooms and a bathroom keep things simple, functional, and comfortable.Downstairs, a separate entrance, big windows, bathroom, kitchen, and laundry area set the stage for an in law suite or potential income unit.Outside? A private drive with room for up to 4 cars, TTC literally at your doorstep, and Walmart, Metro, and LCBO around the corner.Bright. Solid. Ready for its next chapter. (id:63269)
Property Details
|
MLS® Number
|
W12532050 |
|
Property Type
|
Single Family |
|
Community Name
|
Maple Leaf |
|
Equipment Type
|
Water Heater |
|
Parking Space Total
|
4 |
|
Rental Equipment Type
|
Water Heater |
Building
|
Bathroom Total
|
2 |
|
Bedrooms Above Ground
|
3 |
|
Bedrooms Total
|
3 |
|
Appliances
|
All, Dryer, Washer |
|
Basement Development
|
Finished |
|
Basement Features
|
Separate Entrance |
|
Basement Type
|
N/a, N/a (finished) |
|
Construction Style Attachment
|
Semi-detached |
|
Cooling Type
|
Central Air Conditioning |
|
Exterior Finish
|
Brick |
|
Flooring Type
|
Hardwood |
|
Half Bath Total
|
1 |
|
Heating Fuel
|
Natural Gas |
|
Heating Type
|
Forced Air |
|
Stories Total
|
2 |
|
Size Interior
|
1,100 - 1,500 Ft2 |
|
Type
|
House |
|
Utility Water
|
Municipal Water |
Parking
Land
|
Acreage
|
No |
|
Sewer
|
Sanitary Sewer |
|
Size Depth
|
112 Ft ,10 In |
|
Size Frontage
|
32 Ft ,2 In |
|
Size Irregular
|
32.2 X 112.9 Ft |
|
Size Total Text
|
32.2 X 112.9 Ft |
Rooms
| Level |
Type |
Length |
Width |
Dimensions |
|
Second Level |
Primary Bedroom |
3.9 m |
3.8 m |
3.9 m x 3.8 m |
|
Second Level |
Bedroom 2 |
4.2 m |
3.02 m |
4.2 m x 3.02 m |
|
Second Level |
Bedroom 3 |
3.1 m |
3.9 m |
3.1 m x 3.9 m |
|
Lower Level |
Recreational, Games Room |
5.6 m |
5.1 m |
5.6 m x 5.1 m |
|
Lower Level |
Kitchen |
2 m |
5 m |
2 m x 5 m |
|
Main Level |
Living Room |
5.84 m |
3.6 m |
5.84 m x 3.6 m |
|
Main Level |
Dining Room |
3.95 m |
2.94 m |
3.95 m x 2.94 m |
|
Main Level |
Kitchen |
3.95 m |
2.93 m |
3.95 m x 2.93 m |

