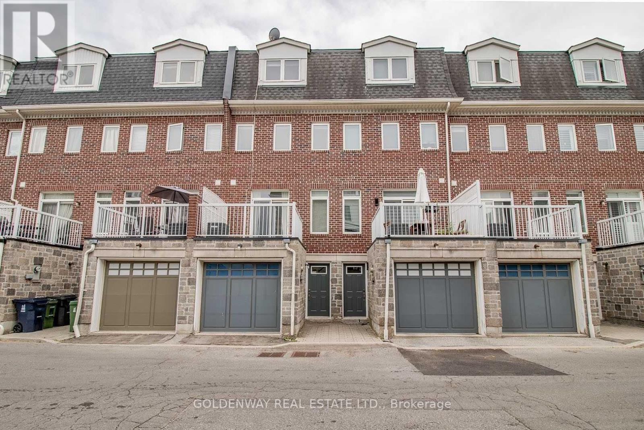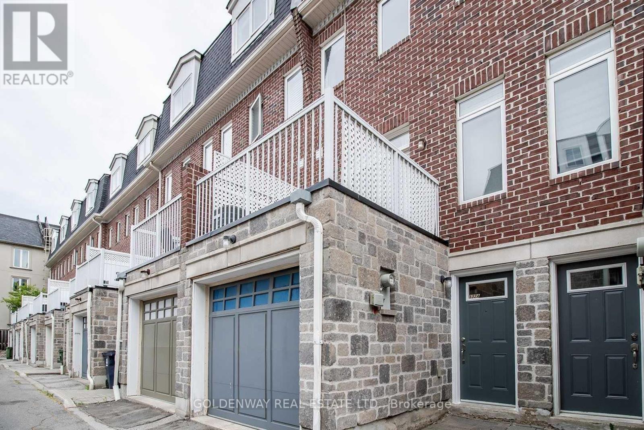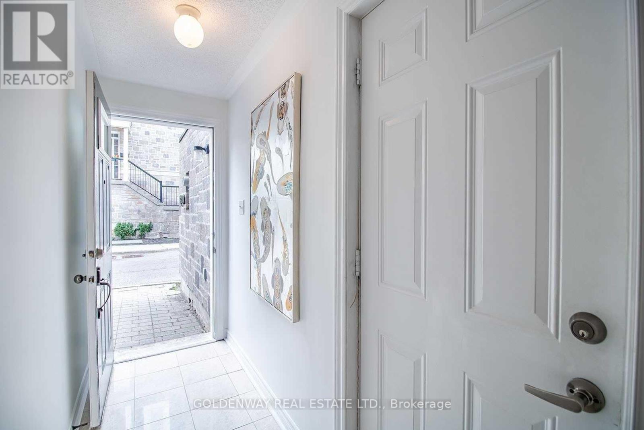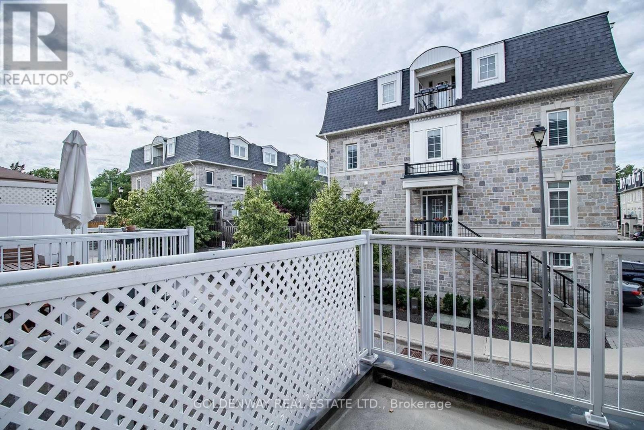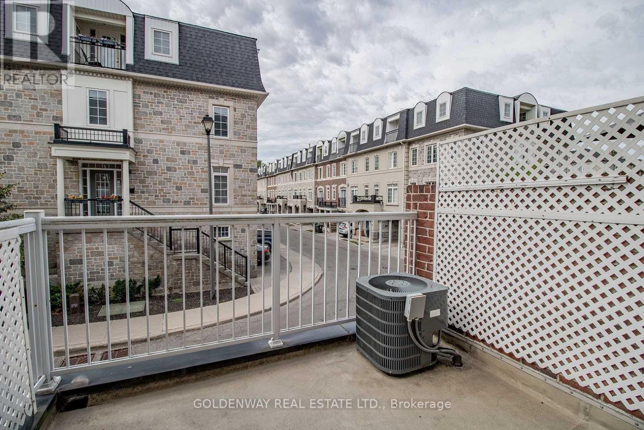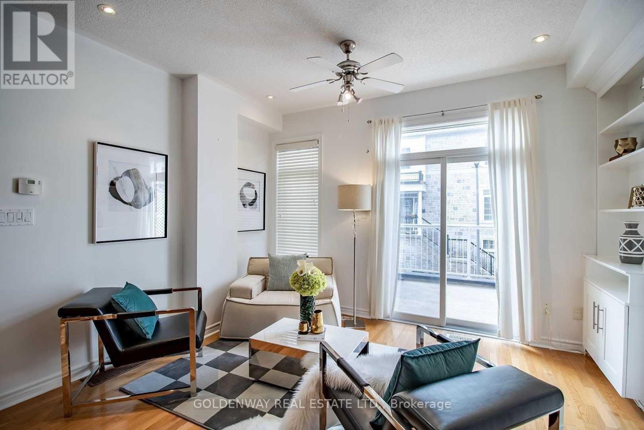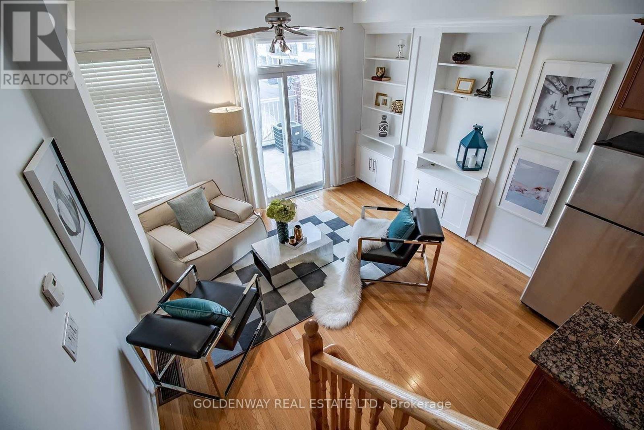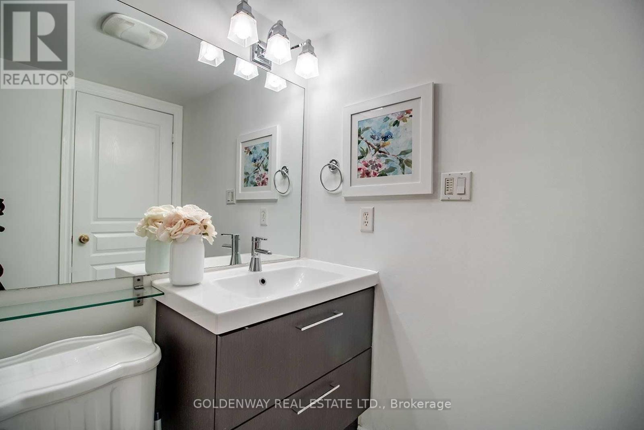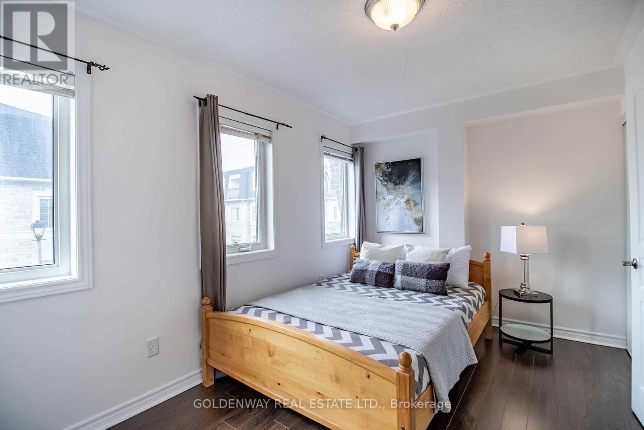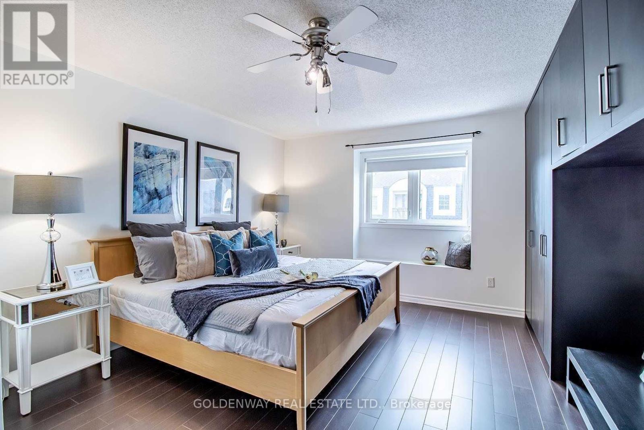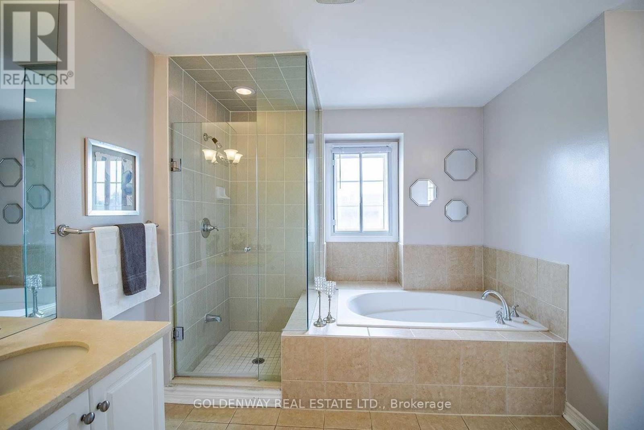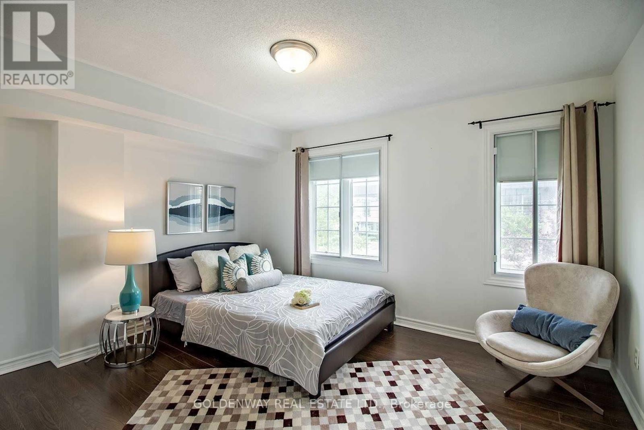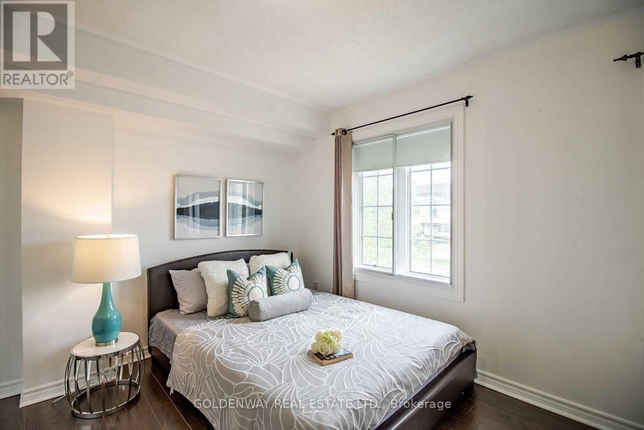132a Finch Avenue W Toronto, Ontario M2N 2H9
3 Bedroom
3 Bathroom
700 - 1,100 ft2
Central Air Conditioning
Forced Air
$1,099,000Maintenance, Parcel of Tied Land
$260 Monthly
Maintenance, Parcel of Tied Land
$260 MonthlyLocation, Location, Location. Prime North York , Facing the Park and Community Centre, Beautiful 3-Storey Townhouse, Tandem 2 Car Garage, 9 Ft Ceiling on the Main Floor, Solid Oak Staircase, Skylight on the top Floor, Hardwood Floor through out the house, Built-In Custom Made Entertainment Unit in Living Room, Extra Custom Made Closets in Master Bedroom. (id:63269)
Property Details
| MLS® Number | C12407265 |
| Property Type | Single Family |
| Community Name | Newtonbrook West |
| Equipment Type | Water Heater |
| Features | Lane |
| Parking Space Total | 2 |
| Rental Equipment Type | Water Heater |
Building
| Bathroom Total | 3 |
| Bedrooms Above Ground | 3 |
| Bedrooms Total | 3 |
| Appliances | Dishwasher, Dryer, Garage Door Opener, Hood Fan, Stove, Washer, Window Coverings, Refrigerator |
| Basement Development | Finished |
| Basement Features | Walk Out |
| Basement Type | N/a (finished) |
| Construction Style Attachment | Attached |
| Cooling Type | Central Air Conditioning |
| Exterior Finish | Brick |
| Flooring Type | Hardwood, Ceramic |
| Foundation Type | Unknown |
| Half Bath Total | 1 |
| Heating Fuel | Natural Gas |
| Heating Type | Forced Air |
| Stories Total | 3 |
| Size Interior | 700 - 1,100 Ft2 |
| Type | Row / Townhouse |
| Utility Water | Municipal Water |
Parking
| Attached Garage | |
| Garage |
Land
| Acreage | No |
| Sewer | Sanitary Sewer |
| Size Depth | 60 Ft ,9 In |
| Size Frontage | 14 Ft ,2 In |
| Size Irregular | 14.2 X 60.8 Ft |
| Size Total Text | 14.2 X 60.8 Ft |
Rooms
| Level | Type | Length | Width | Dimensions |
|---|---|---|---|---|
| Second Level | Bedroom 2 | 3.95 m | 4.04 m | 3.95 m x 4.04 m |
| Second Level | Bedroom 3 | 2.75 m | 4.04 m | 2.75 m x 4.04 m |
| Second Level | Laundry Room | 1.07 m | 1.38 m | 1.07 m x 1.38 m |
| Third Level | Primary Bedroom | 5.17 m | 4.04 m | 5.17 m x 4.04 m |
| Main Level | Living Room | 3.5 m | 4.03 m | 3.5 m x 4.03 m |
| Main Level | Dining Room | 3.21 m | 4.03 m | 3.21 m x 4.03 m |
| Main Level | Kitchen | 3.5 m | 3.06 m | 3.5 m x 3.06 m |
Contact Us
Contact us for more information

Ammy Ching Man Tam
Salesperson
Goldenway Real Estate Ltd.
3390 Midland Ave Suite 7
Toronto, Ontario M1V 5K3
3390 Midland Ave Suite 7
Toronto, Ontario M1V 5K3
(905) 604-5600
(905) 604-5699

