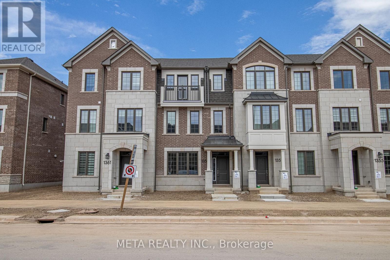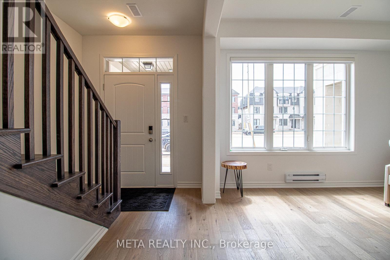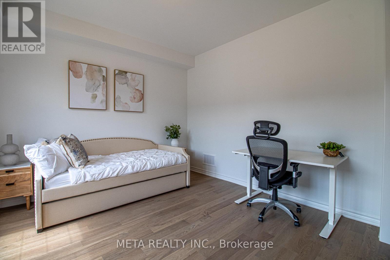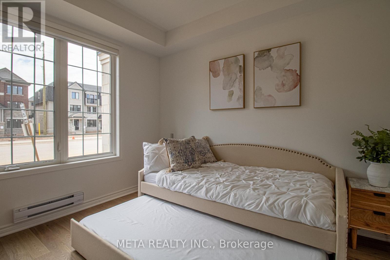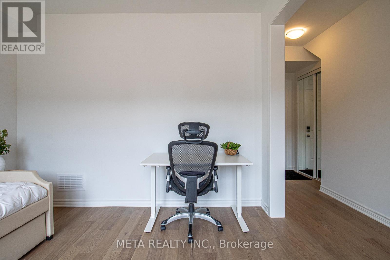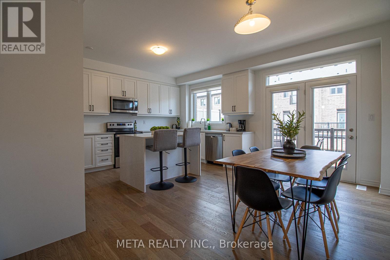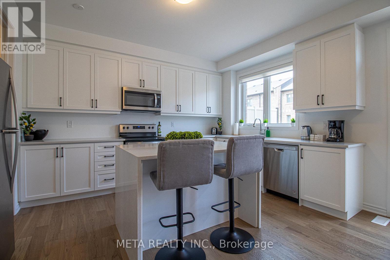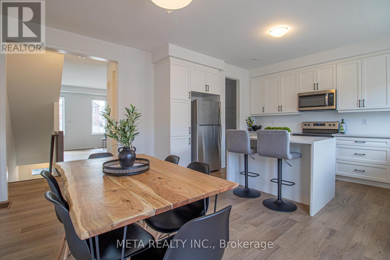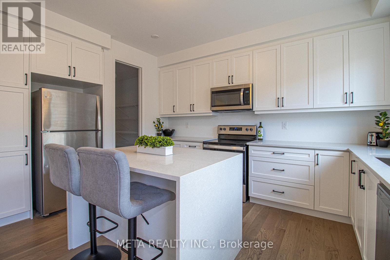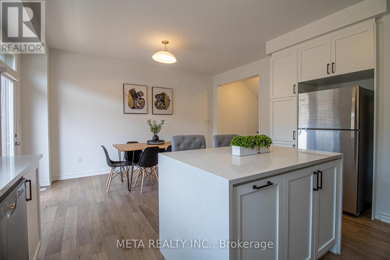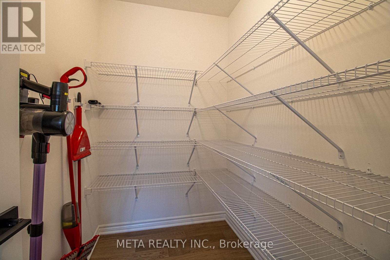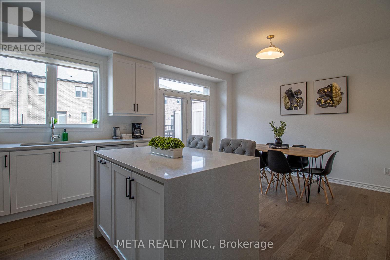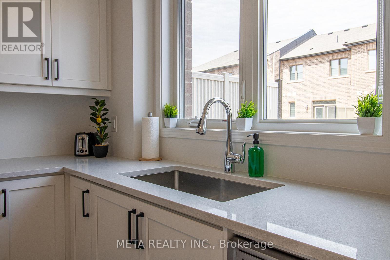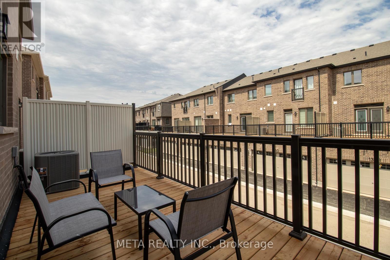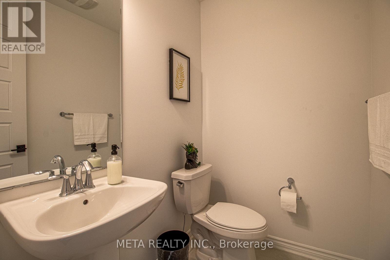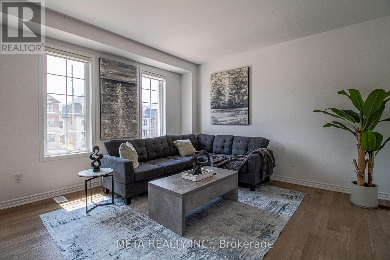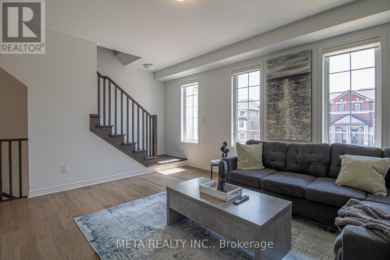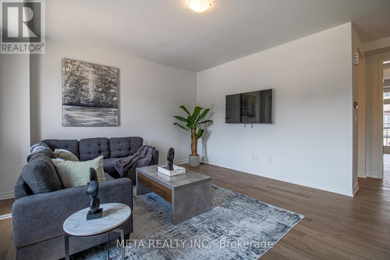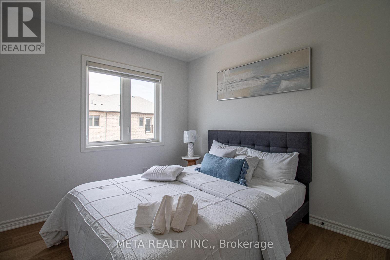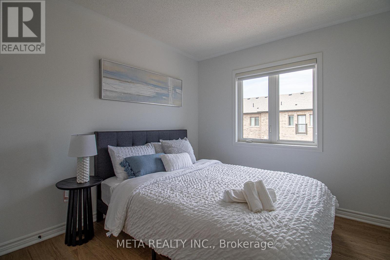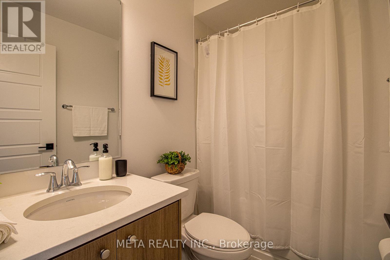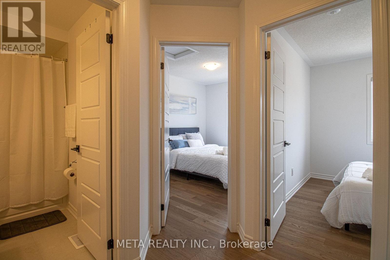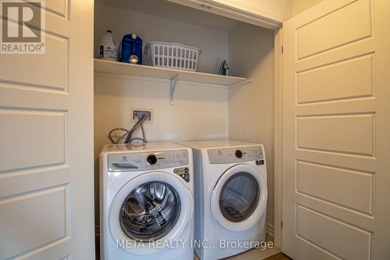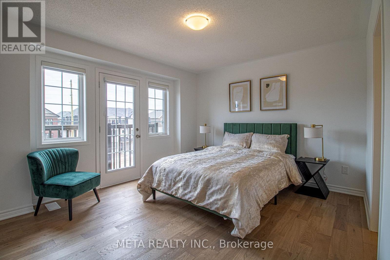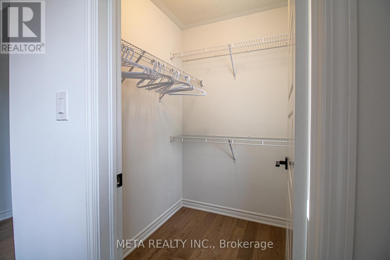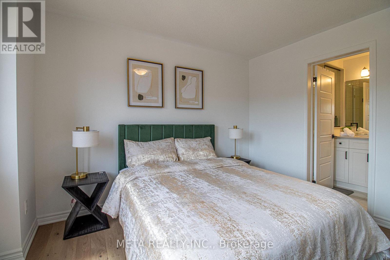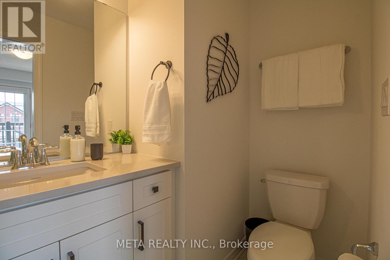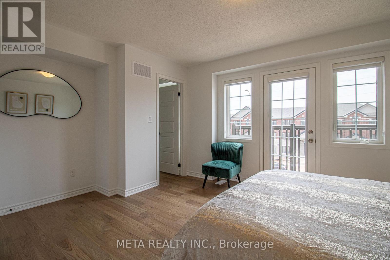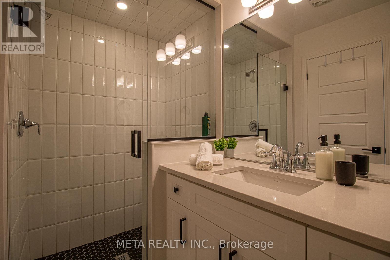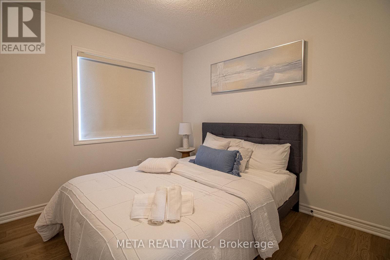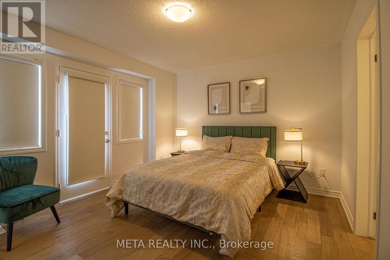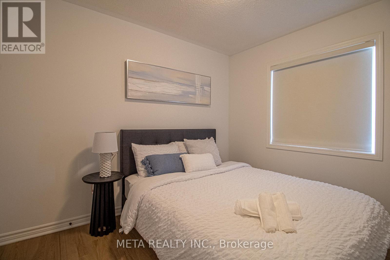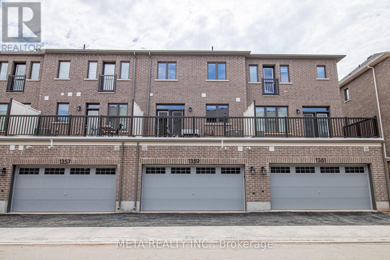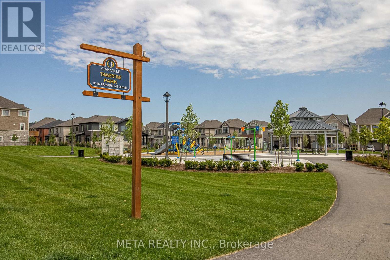1359 William Halton Parkway Oakville, Ontario L6H 7B3
4 Bedroom
3 Bathroom
1,500 - 2,000 ft2
Central Air Conditioning
Forced Air
$999,900
Beautiful Freehold Townhouse 3+1 Bedroom Home w/2 Car Garage. Located In One Of The Most Desirable Areas in Oakville. Many Upgrades!. Hardwood Floors Throughout & Smooth Ceilings, Open Concept Kitchen. Main Floor Has Large Living/Dining Room, Upgraded Kitchen w/Quartz Counters + Walk-Out To The Large Deck. Ideal For Family & Entertaining! Primary Bed w/3 Pc Ensuite & Walk-In Closet. Fantastic Quiet Enclave Of Homes Close To Highways, Hospital, Shopping & Golf Courses. Located Around Schools, Parks, Trails, Amenities & More! (id:63269)
Property Details
| MLS® Number | W12402090 |
| Property Type | Single Family |
| Community Name | 1012 - NW Northwest |
| Amenities Near By | Hospital, Park |
| Features | Conservation/green Belt, Carpet Free |
| Parking Space Total | 2 |
| Structure | Deck |
Building
| Bathroom Total | 3 |
| Bedrooms Above Ground | 3 |
| Bedrooms Below Ground | 1 |
| Bedrooms Total | 4 |
| Appliances | Garage Door Opener Remote(s), Dishwasher, Dryer, Garage Door Opener, Hood Fan, Stove, Washer, Window Coverings, Refrigerator |
| Construction Style Attachment | Attached |
| Cooling Type | Central Air Conditioning |
| Exterior Finish | Brick |
| Flooring Type | Hardwood, Tile |
| Foundation Type | Concrete |
| Half Bath Total | 1 |
| Heating Fuel | Natural Gas |
| Heating Type | Forced Air |
| Stories Total | 3 |
| Size Interior | 1,500 - 2,000 Ft2 |
| Type | Row / Townhouse |
| Utility Water | Municipal Water |
Parking
| Garage |
Land
| Acreage | No |
| Land Amenities | Hospital, Park |
| Sewer | Sanitary Sewer |
| Size Depth | 60 Ft |
| Size Frontage | 20 Ft |
| Size Irregular | 20 X 60 Ft |
| Size Total Text | 20 X 60 Ft |
Rooms
| Level | Type | Length | Width | Dimensions |
|---|---|---|---|---|
| Second Level | Family Room | 5.8 m | 3.5 m | 5.8 m x 3.5 m |
| Second Level | Kitchen | 3.5 m | 3 m | 3.5 m x 3 m |
| Second Level | Eating Area | 2.74 m | 2.44 m | 2.74 m x 2.44 m |
| Second Level | Dining Room | 3.4 m | 3.35 m | 3.4 m x 3.35 m |
| Third Level | Primary Bedroom | 4.17 m | 3.86 m | 4.17 m x 3.86 m |
| Third Level | Bedroom 2 | 3.78 m | 2.84 m | 3.78 m x 2.84 m |
| Third Level | Bedroom 3 | 3.3 m | 3 m | 3.3 m x 3 m |
| Ground Level | Den | 3.8 m | 3.5 m | 3.8 m x 3.5 m |
Contact Us
Contact us for more information
Mandeep Saran
Salesperson
Meta Realty Inc.
(647) 692-1888
(905) 909-0202

