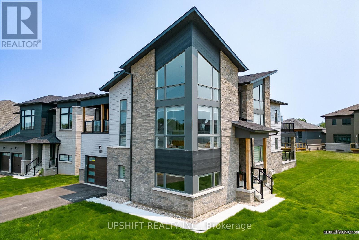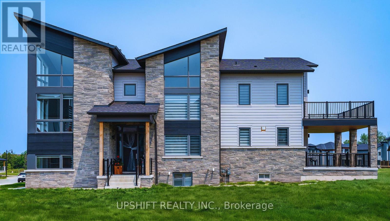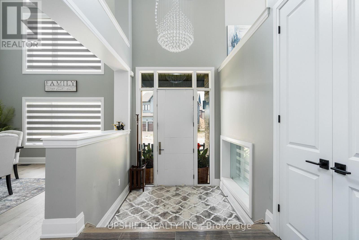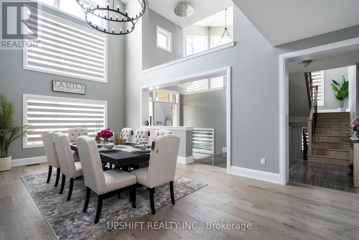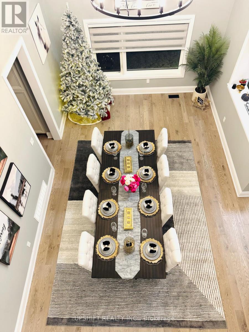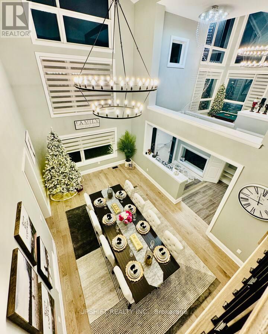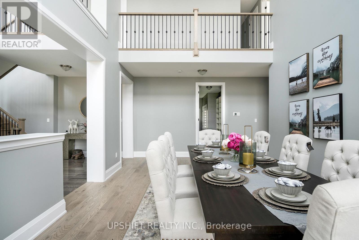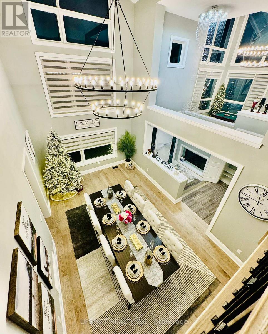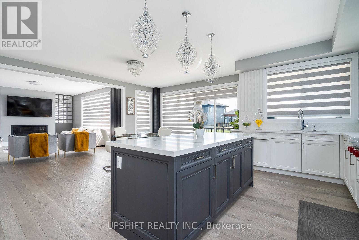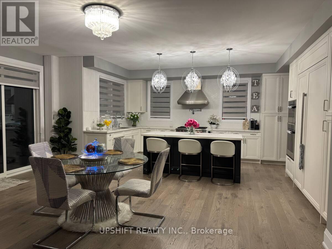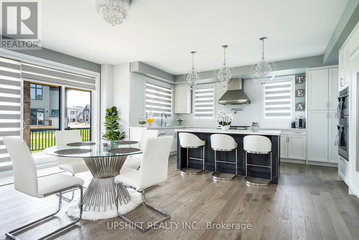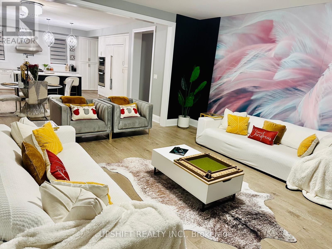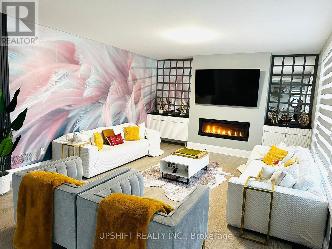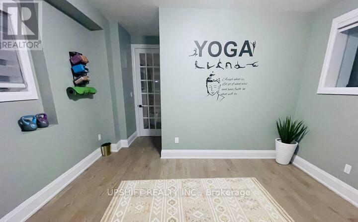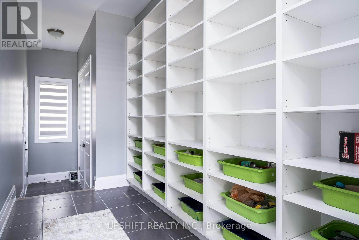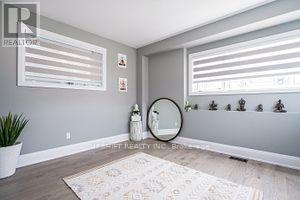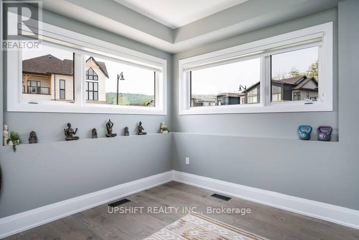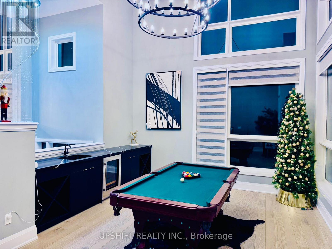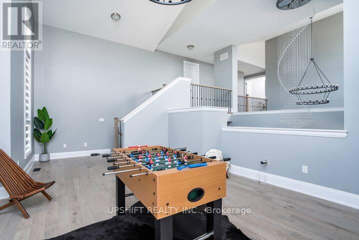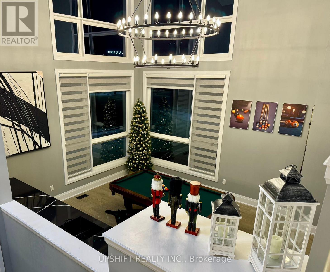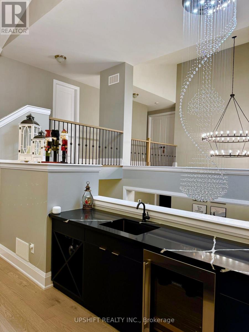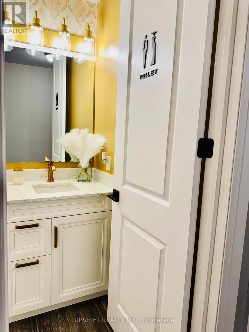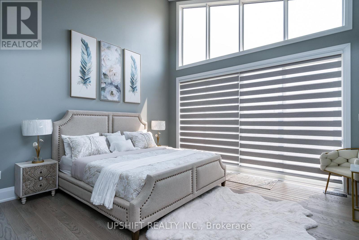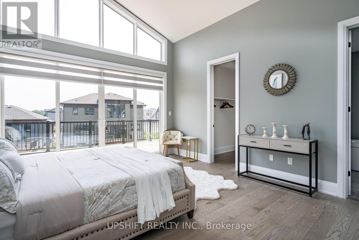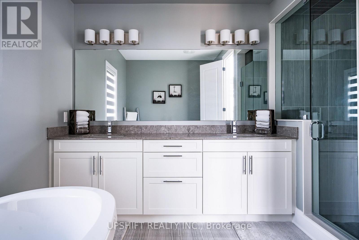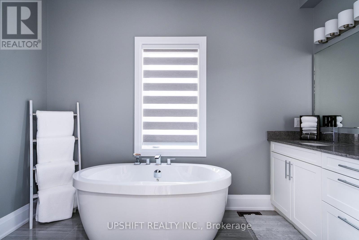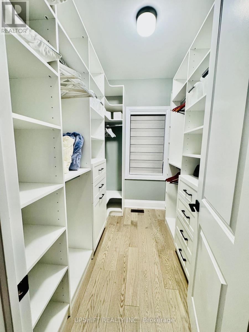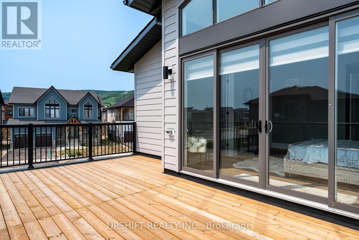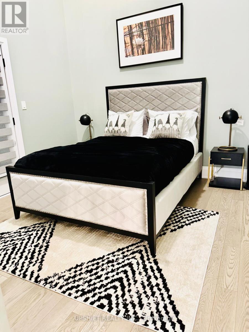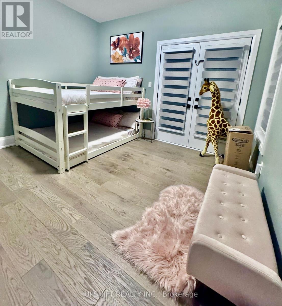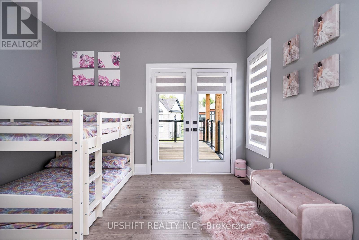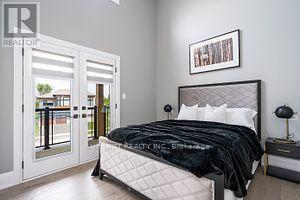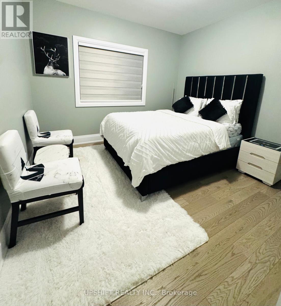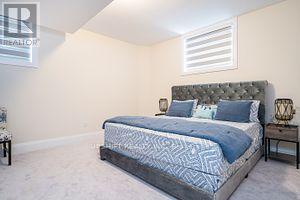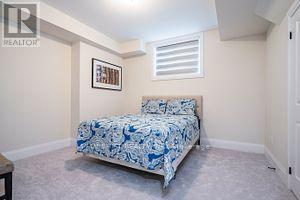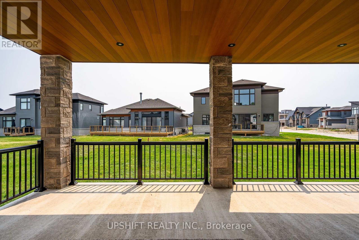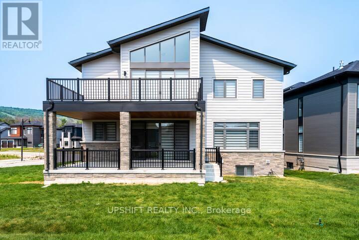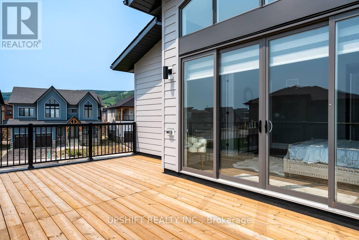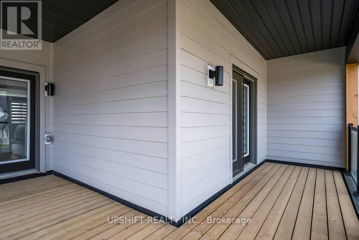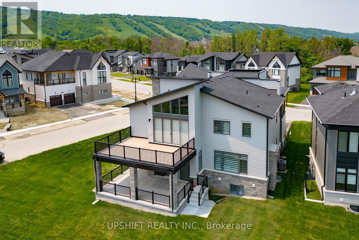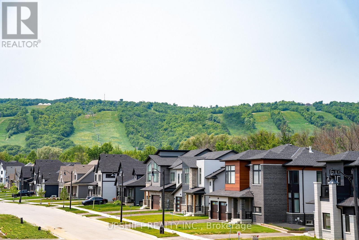6 Bedroom
6 Bathroom
3,500 - 5,000 ft2
Fireplace
Central Air Conditioning
Forced Air
Lawn Sprinkler
$11,000 Monthly
WINTER SEASONAL RENTAL - STEPS TO BLUE MOUNTAIN VILLAGE & LIFTS | 6 BEDROOMS | LUXURY FINISHES | EV CHARGER Experience the ultimate Blue Mountain winter in this rare, luxury 6-bedroom villa located right in the Village-no driving, no parking, just walk to the lifts, restaurants, shops, and après-ski. Professionally designed with high-end furnishings and over 6,000 sq. ft. of finished space, this chalet delivers the perfect mix of comfort, style, and convenience for families or executive groups. Highlights Spacious open-concept living with soaring ceilings & designer lighting Chef's kitchen with Sub-Zero & WOLF appliances-ideal for hosting Elegant primary suite with balcony + stunning mountain views Custom bunk room for kids + portable bassinet Two guest rooms with shared balcony4.5 spa-inspired bathrooms with rain showers & built-in benches Custom games lounge with billiards, bar & entertainment zone Private wellness/yoga room or remote office with panoramic views Fully finished lower level + second-floor laundry Outdoor Lifestyle Covered loggia perfect for winter fires Garage with ski & bike storage EV Charger + parking for 6 vehicles The ultimate winter home base-steps to skiing, snowshoeing, and Village nightlife. Premium luxury, unbeatable location, and every comfort for an unforgettable seasonal stay. (id:63269)
Property Details
|
MLS® Number
|
X12447322 |
|
Property Type
|
Single Family |
|
Community Name
|
Blue Mountains |
|
Amenities Near By
|
Golf Nearby |
|
Features
|
Sump Pump |
|
Parking Space Total
|
6 |
Building
|
Bathroom Total
|
6 |
|
Bedrooms Above Ground
|
4 |
|
Bedrooms Below Ground
|
2 |
|
Bedrooms Total
|
6 |
|
Age
|
0 To 5 Years |
|
Amenities
|
Fireplace(s) |
|
Appliances
|
Water Meter |
|
Basement Development
|
Finished |
|
Basement Type
|
N/a (finished) |
|
Construction Style Attachment
|
Detached |
|
Cooling Type
|
Central Air Conditioning |
|
Exterior Finish
|
Brick |
|
Fireplace Present
|
Yes |
|
Fireplace Total
|
1 |
|
Flooring Type
|
Hardwood, Carpeted |
|
Foundation Type
|
Concrete |
|
Half Bath Total
|
1 |
|
Heating Fuel
|
Natural Gas |
|
Heating Type
|
Forced Air |
|
Stories Total
|
2 |
|
Size Interior
|
3,500 - 5,000 Ft2 |
|
Type
|
House |
|
Utility Water
|
Municipal Water |
Parking
Land
|
Acreage
|
No |
|
Land Amenities
|
Golf Nearby |
|
Landscape Features
|
Lawn Sprinkler |
|
Sewer
|
Sanitary Sewer |
|
Size Depth
|
100 Ft |
|
Size Frontage
|
117 Ft |
|
Size Irregular
|
117 X 100 Ft |
|
Size Total Text
|
117 X 100 Ft |
Rooms
| Level |
Type |
Length |
Width |
Dimensions |
|
Second Level |
Primary Bedroom |
13.98 m |
15.98 m |
13.98 m x 15.98 m |
|
Second Level |
Bedroom 2 |
10.99 m |
10.99 m |
10.99 m x 10.99 m |
|
Second Level |
Bedroom 3 |
11.98 m |
11.38 m |
11.98 m x 11.38 m |
|
Second Level |
Bedroom 4 |
11.59 m |
10.99 m |
11.59 m x 10.99 m |
|
Basement |
Bedroom |
14 m |
14.8 m |
14 m x 14.8 m |
|
Basement |
Bedroom 5 |
12 m |
12.2 m |
12 m x 12.2 m |
|
Main Level |
Dining Room |
18.57 m |
12.99 m |
18.57 m x 12.99 m |
|
Main Level |
Office |
10.89 m |
13.19 m |
10.89 m x 13.19 m |
|
Main Level |
Eating Area |
13.98 m |
18.37 m |
13.98 m x 18.37 m |
|
Main Level |
Kitchen |
8.79 m |
17.59 m |
8.79 m x 17.59 m |
|
Main Level |
Family Room |
18.37 m |
14.99 m |
18.37 m x 14.99 m |
Utilities
|
Cable
|
Available |
|
Electricity
|
Available |
|
Sewer
|
Available |

