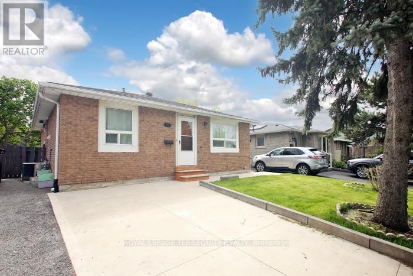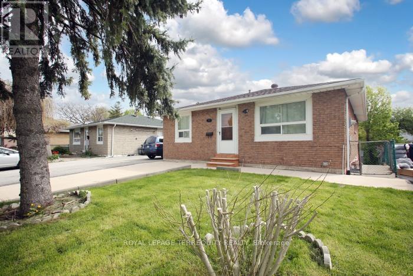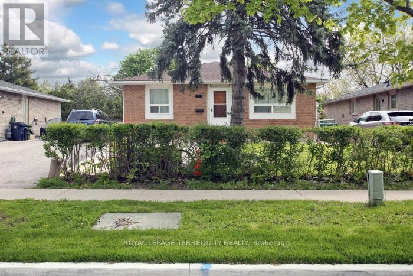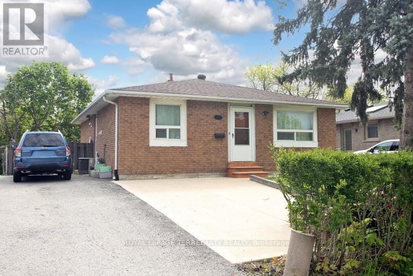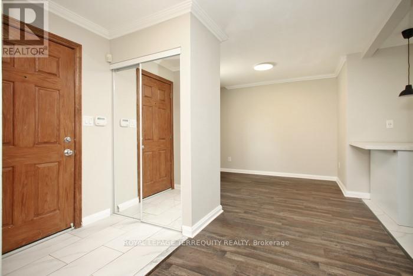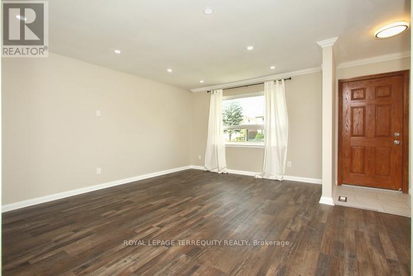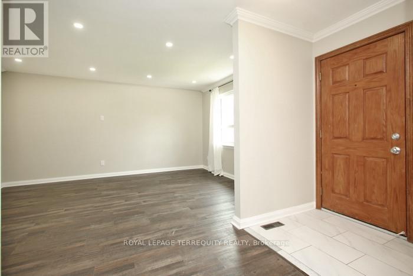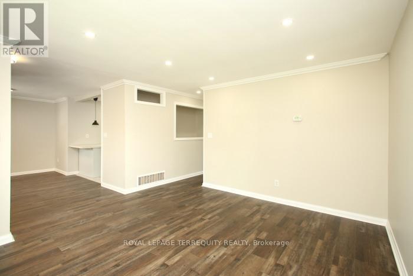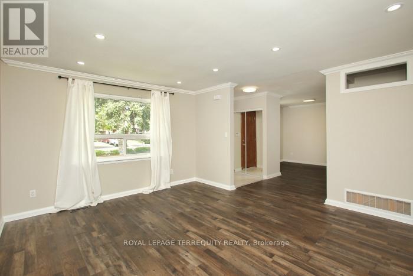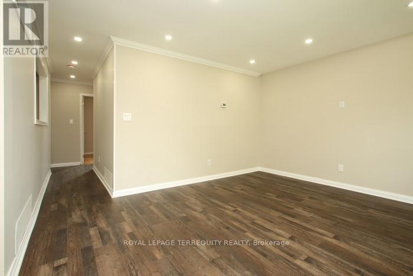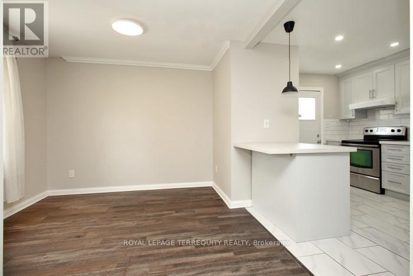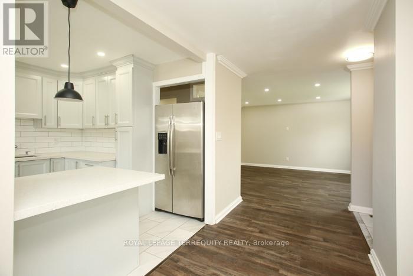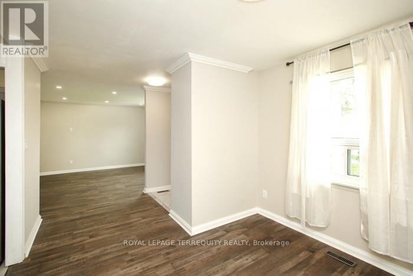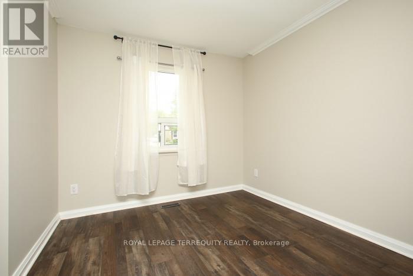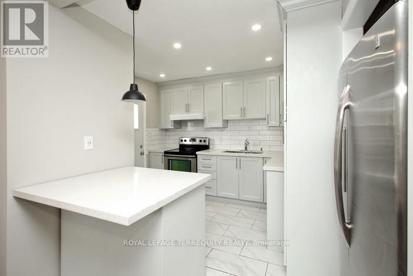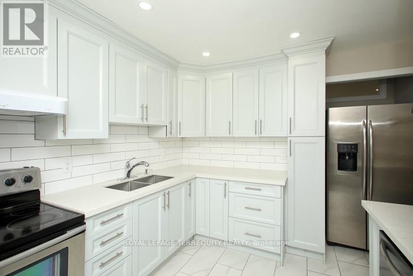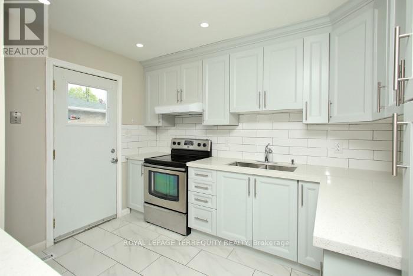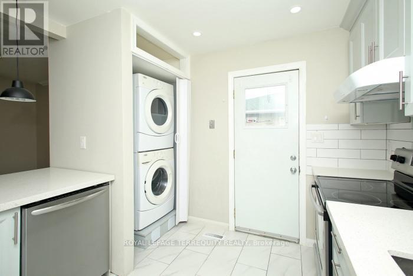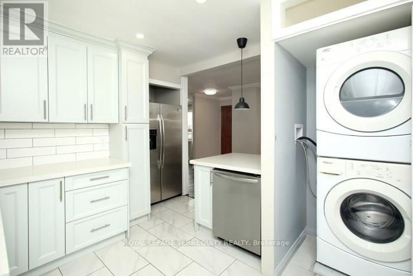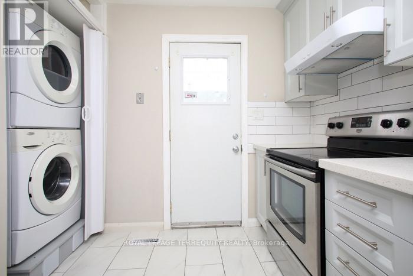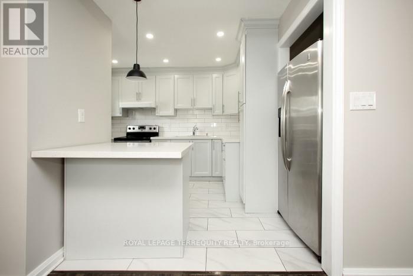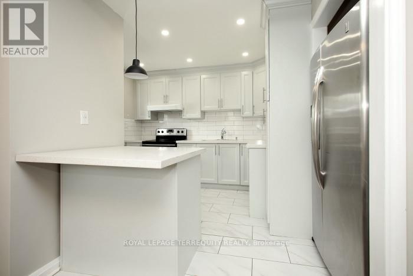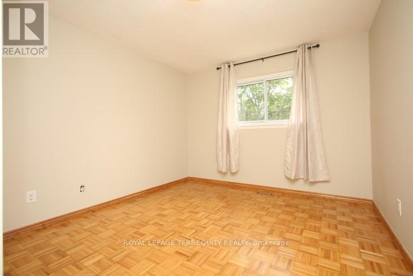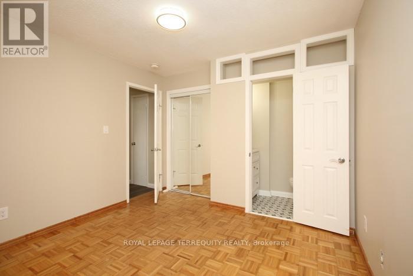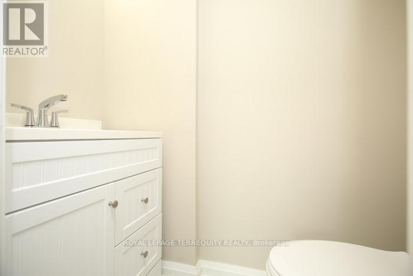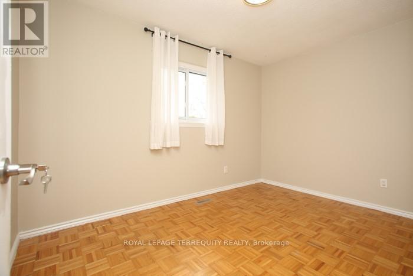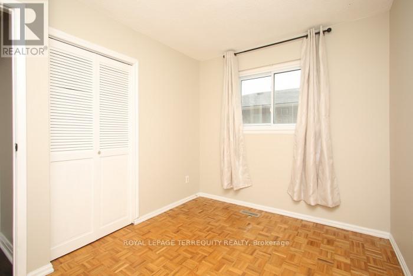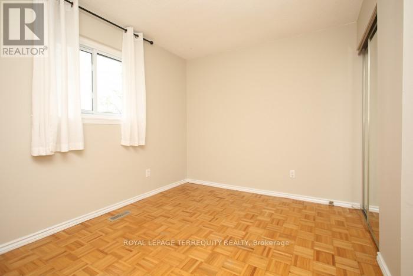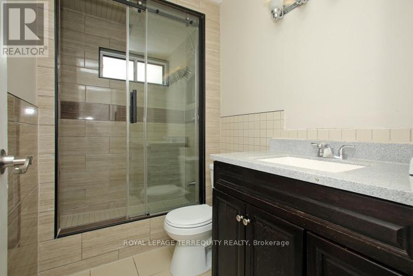3 Bedroom
2 Bathroom
1,100 - 1,500 ft2
Bungalow
Central Air Conditioning
Forced Air
$3,200 Monthly
Welcome to this spacious and beautifully renovated 3-bedroom, 2-bath main-floor bungalow located in a high-demand, family-friendly neighbourhood. Steps to TTC , excellent schools, parks, and convenient shopping, this home offers unmatched accessibility. Enjoy being just minutes to the University of Toronto Scarborough, Centennial College, and easy one-bus access to Seneca College-ideal for students, families, or professionals. This updated main-floor residence features: A modern new kitchen with quartz counter, new porcelain tile flooring, tiled back splash, pantry, pot drawers, dishwasher, and a stylish breakfast bar. . The Primary suite features a new 2pce ensuite and mirror closet doors . Additional 2 bedrooms share A freshly renovated 3-piece bathroom with shower. Spacious Living & Dining rooms with new flooring and new pot lights. New in-suite laundry for added convenience . Mirrored closet doors in the foyer and an inviting new front patio Additional Details: Tenant pays 70% of utilities Tenant responsible for snow removal and shared lawn care Basement is separately tenanted - Landlord's relative Tenant must obtain content and liability insurance Landlord open to considering a longer-term lease (id:63269)
Property Details
|
MLS® Number
|
E12570004 |
|
Property Type
|
Single Family |
|
Community Name
|
Malvern |
|
Amenities Near By
|
Park, Place Of Worship, Public Transit, Schools |
|
Features
|
Carpet Free, In Suite Laundry |
|
Parking Space Total
|
1 |
|
Structure
|
Patio(s) |
Building
|
Bathroom Total
|
2 |
|
Bedrooms Above Ground
|
3 |
|
Bedrooms Total
|
3 |
|
Appliances
|
Water Heater, Dishwasher, Dryer, Stove, Washer, Window Coverings, Refrigerator |
|
Architectural Style
|
Bungalow |
|
Basement Development
|
Other, See Remarks |
|
Basement Type
|
N/a (other, See Remarks) |
|
Construction Style Attachment
|
Detached |
|
Cooling Type
|
Central Air Conditioning |
|
Exterior Finish
|
Brick |
|
Fire Protection
|
Smoke Detectors |
|
Foundation Type
|
Block |
|
Half Bath Total
|
1 |
|
Heating Fuel
|
Natural Gas |
|
Heating Type
|
Forced Air |
|
Stories Total
|
1 |
|
Size Interior
|
1,100 - 1,500 Ft2 |
|
Type
|
House |
|
Utility Water
|
Municipal Water |
Parking
Land
|
Acreage
|
No |
|
Land Amenities
|
Park, Place Of Worship, Public Transit, Schools |
|
Sewer
|
Sanitary Sewer |
|
Size Depth
|
110 Ft |
|
Size Frontage
|
46 Ft |
|
Size Irregular
|
46 X 110 Ft |
|
Size Total Text
|
46 X 110 Ft |
Rooms
| Level |
Type |
Length |
Width |
Dimensions |
|
Main Level |
Living Room |
4.62 m |
3.66 m |
4.62 m x 3.66 m |
|
Main Level |
Dining Room |
3.3 m |
2.74 m |
3.3 m x 2.74 m |
|
Main Level |
Kitchen |
3.35 m |
3.05 m |
3.35 m x 3.05 m |
|
Main Level |
Primary Bedroom |
3.76 m |
3.35 m |
3.76 m x 3.35 m |
|
Main Level |
Bedroom 2 |
3.3 m |
2.57 m |
3.3 m x 2.57 m |
|
Main Level |
Bedroom 3 |
3.3 m |
2.57 m |
3.3 m x 2.57 m |

