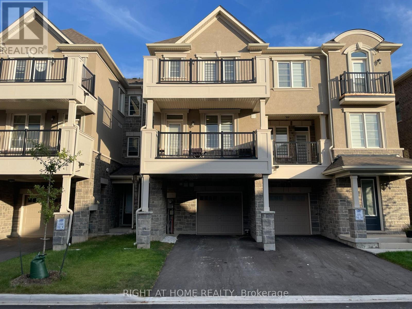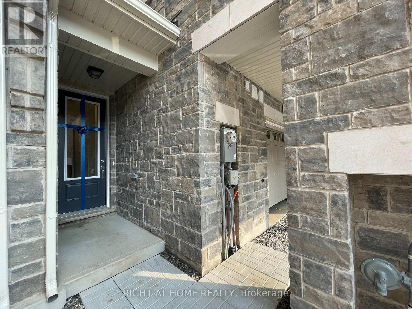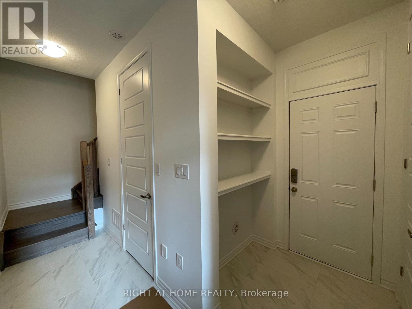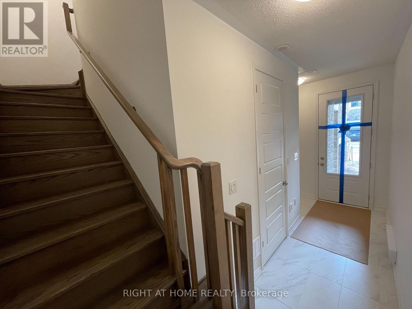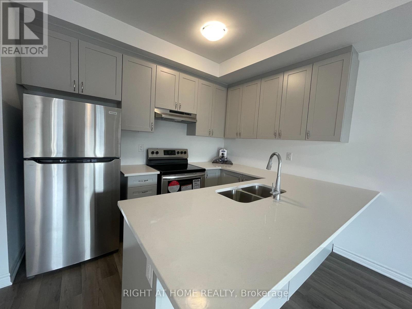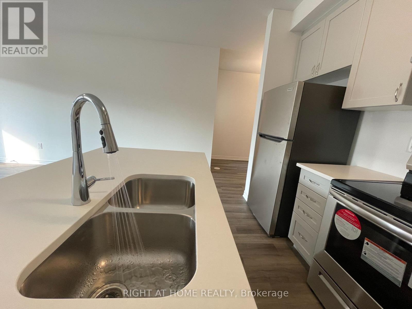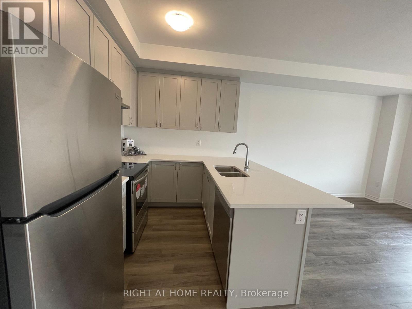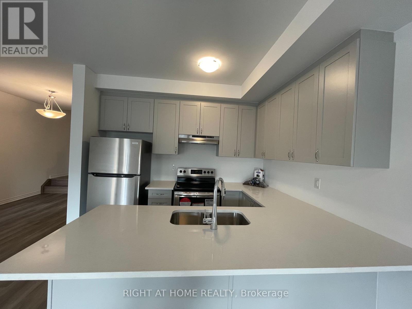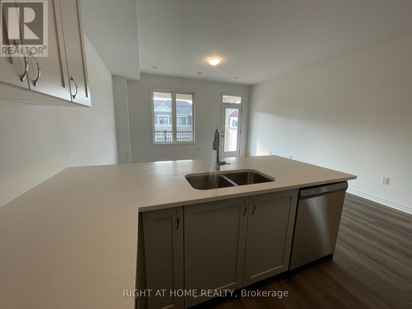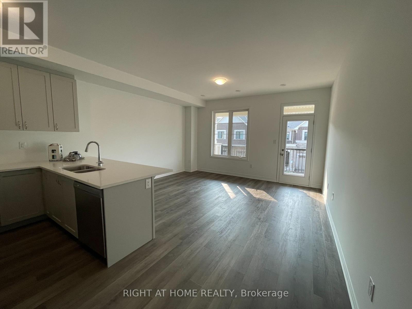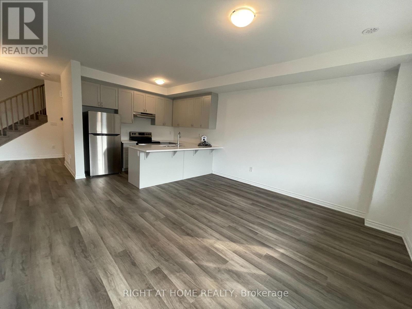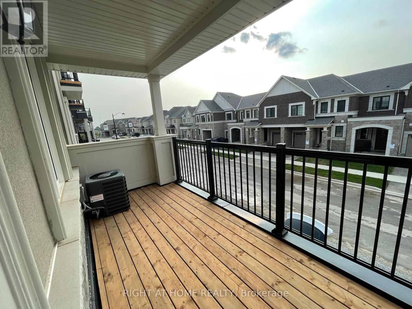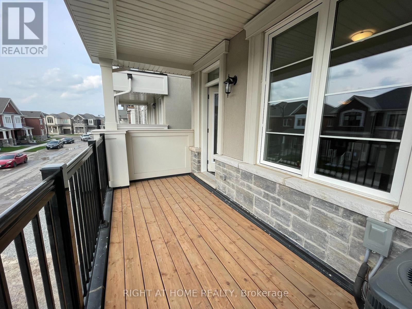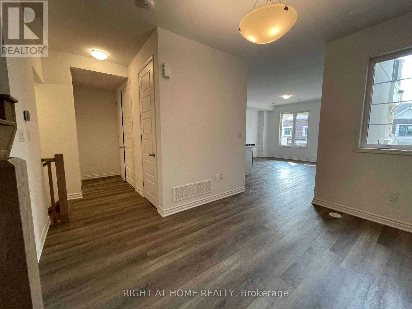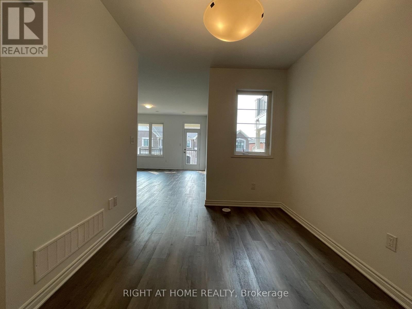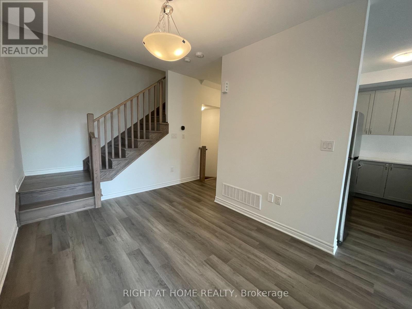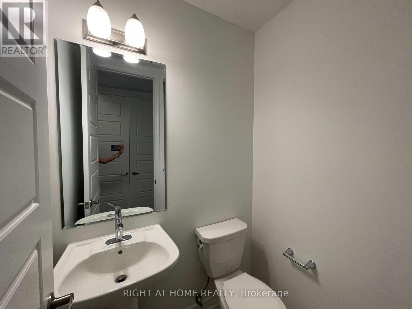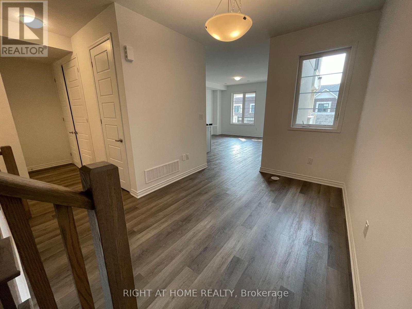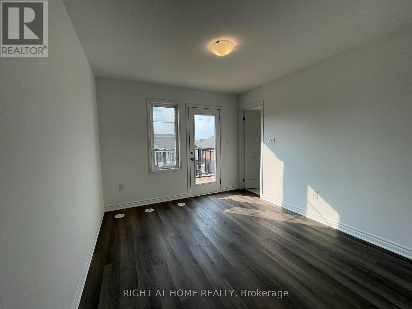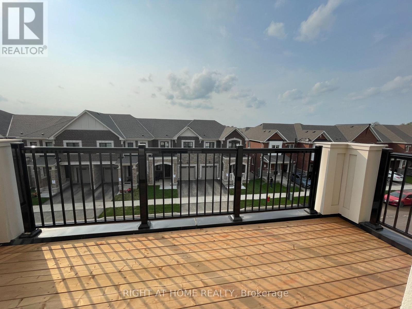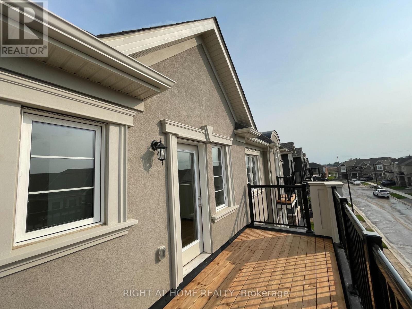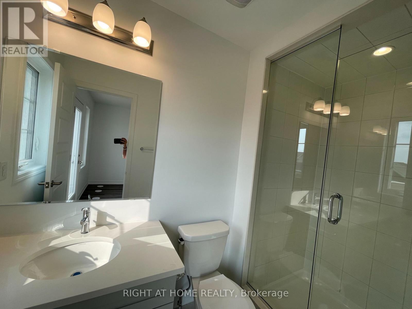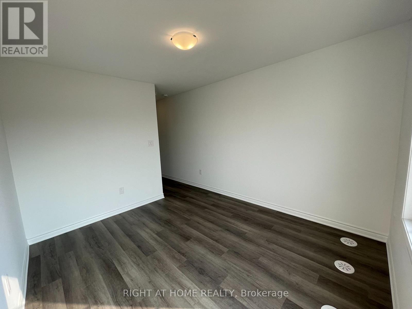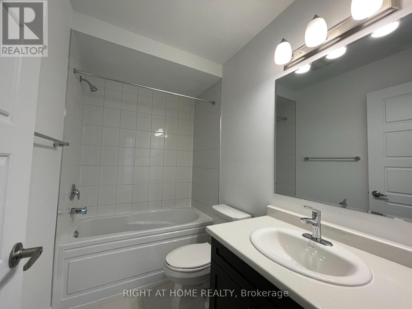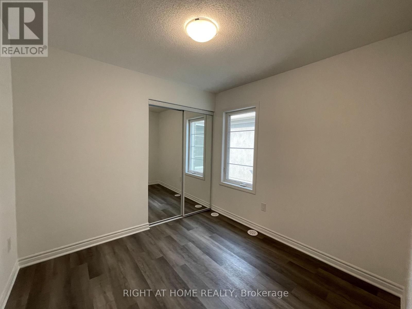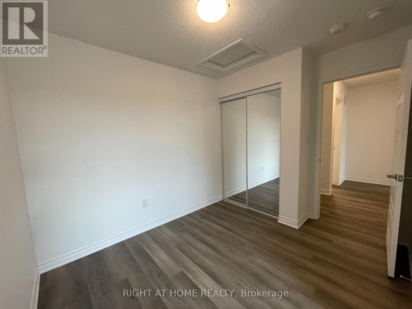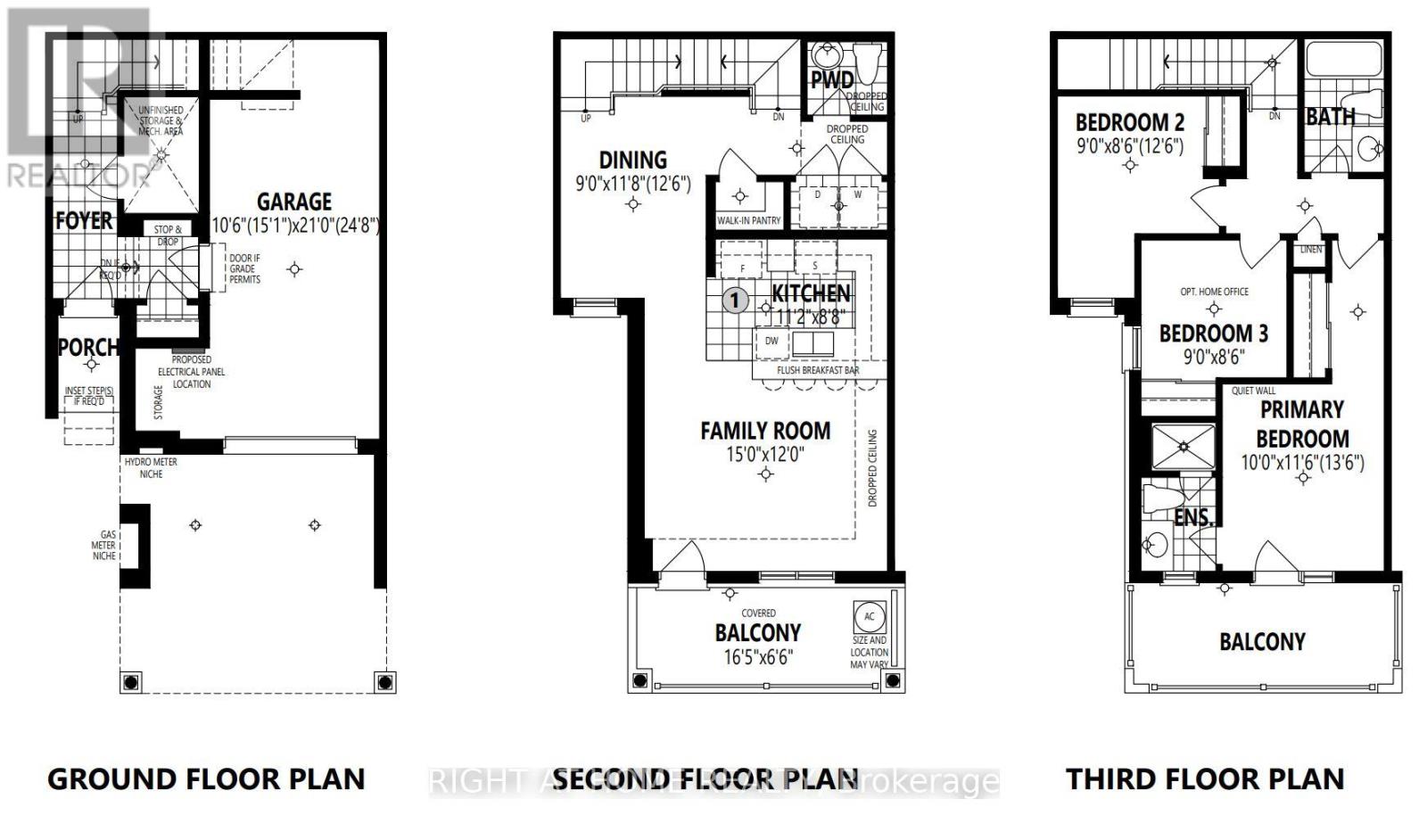3 Bedroom
3 Bathroom
1,100 - 1,500 ft2
Central Air Conditioning
Forced Air
$2,900 Monthly
Beautiful and Spacious 3 Bedroom, 3 Bath Townhome Offering a Modern and Functional Layout. Bright open-concept living space with vinyl flooring throughout, oak staircase, and soaring 9' ceilings. The contemporary kitchen features stainless steel appliances, quartz countertops, a generous walk-in pantry, and a sunlit dining area. Enjoy two oversized balconies on the 2nd and 3rd floors-perfect for relaxation or outdoor dining. The 3rd floor includes three spacious bedrooms with large windows and mirrored closets. No sidewalk, allowing for extra driveway parking. Ideally located close to highways, supermarkets, grocery stores, schools, parks, and all essential amenities. (id:63269)
Property Details
|
MLS® Number
|
W12564506 |
|
Property Type
|
Single Family |
|
Community Name
|
1025 - BW Bowes |
|
Features
|
Carpet Free, Sump Pump |
|
Parking Space Total
|
3 |
Building
|
Bathroom Total
|
3 |
|
Bedrooms Above Ground
|
3 |
|
Bedrooms Total
|
3 |
|
Basement Type
|
None |
|
Construction Style Attachment
|
Attached |
|
Cooling Type
|
Central Air Conditioning |
|
Exterior Finish
|
Brick, Stone |
|
Flooring Type
|
Vinyl |
|
Foundation Type
|
Unknown |
|
Half Bath Total
|
1 |
|
Heating Fuel
|
Natural Gas |
|
Heating Type
|
Forced Air |
|
Stories Total
|
3 |
|
Size Interior
|
1,100 - 1,500 Ft2 |
|
Type
|
Row / Townhouse |
|
Utility Water
|
Municipal Water |
Parking
Land
|
Acreage
|
No |
|
Sewer
|
Sanitary Sewer |
Rooms
| Level |
Type |
Length |
Width |
Dimensions |
|
Main Level |
Living Room |
4.6 m |
3.7 m |
4.6 m x 3.7 m |
|
Main Level |
Dining Room |
2.7 m |
3.6 m |
2.7 m x 3.6 m |
|
Main Level |
Kitchen |
3.4 m |
2.6 m |
3.4 m x 2.6 m |
|
Main Level |
Laundry Room |
1.5 m |
1.3 m |
1.5 m x 1.3 m |
|
Upper Level |
Primary Bedroom |
3 m |
3.5 m |
3 m x 3.5 m |
|
Upper Level |
Bedroom 2 |
2.7 m |
2.6 m |
2.7 m x 2.6 m |
|
Upper Level |
Bedroom 3 |
2.7 m |
2.6 m |
2.7 m x 2.6 m |

