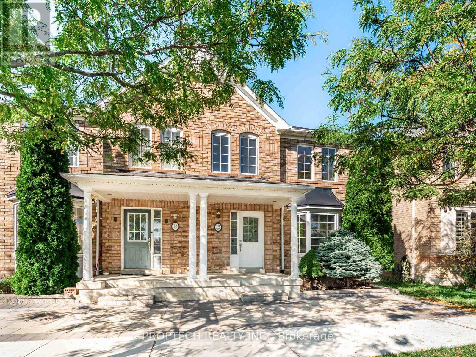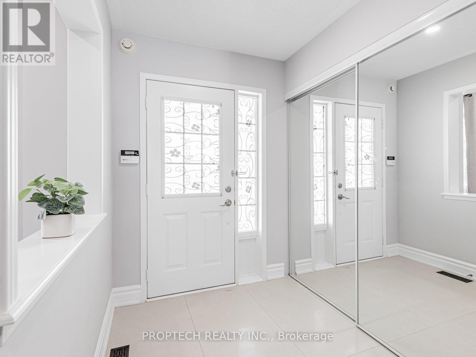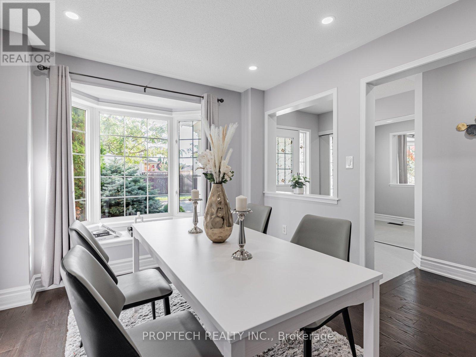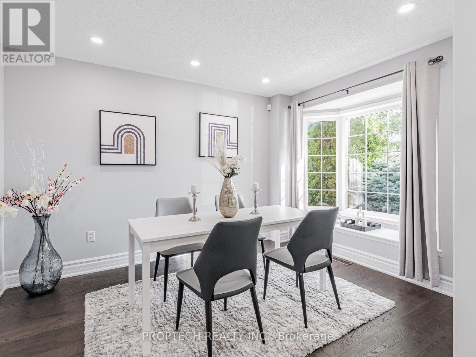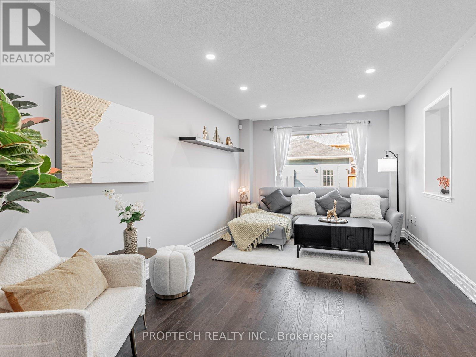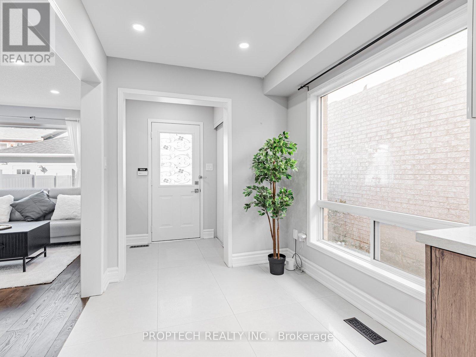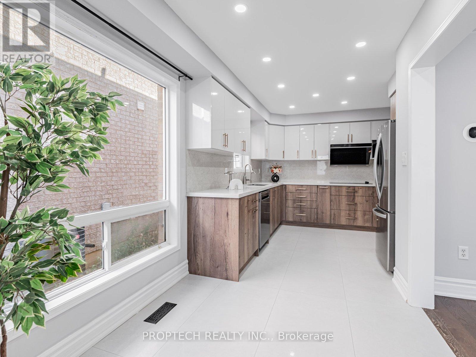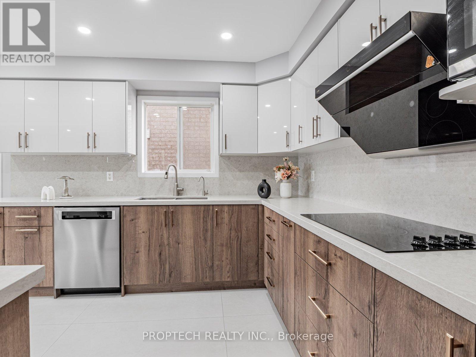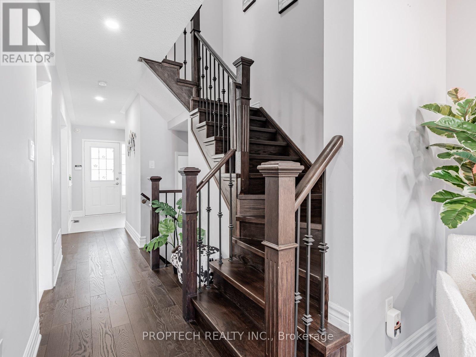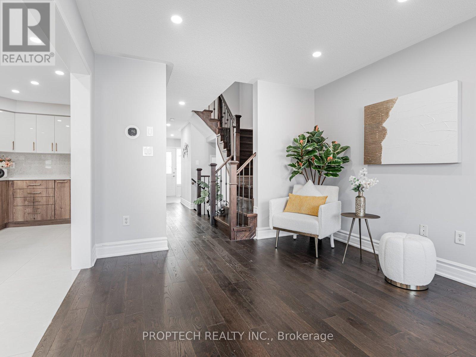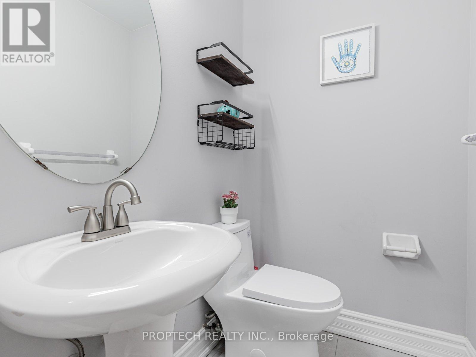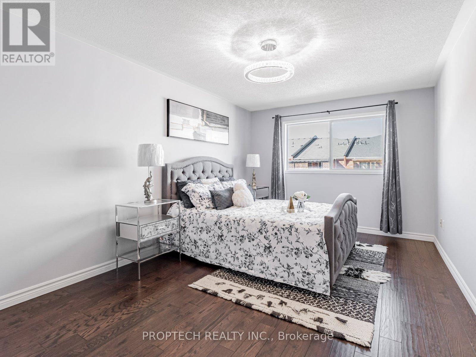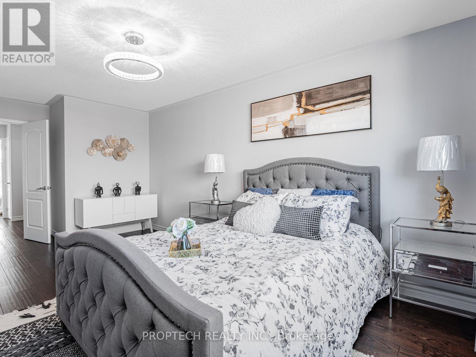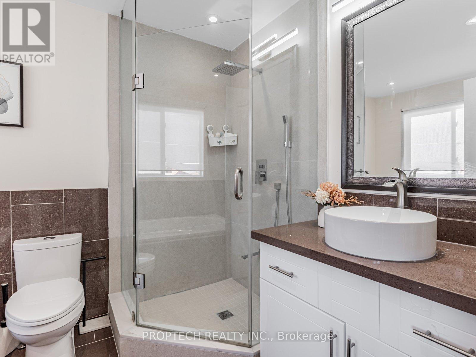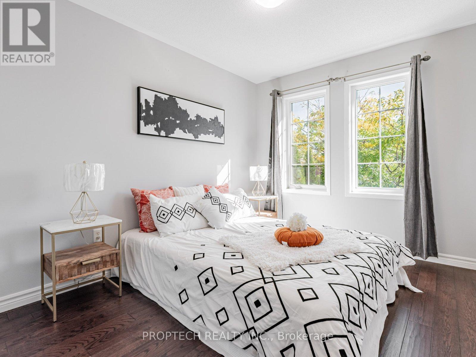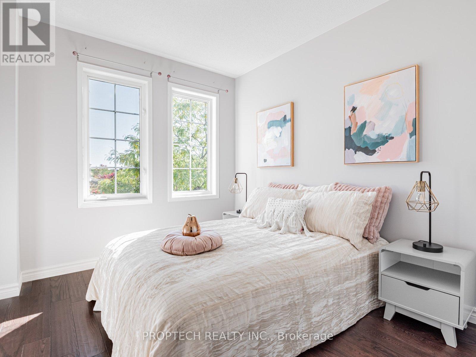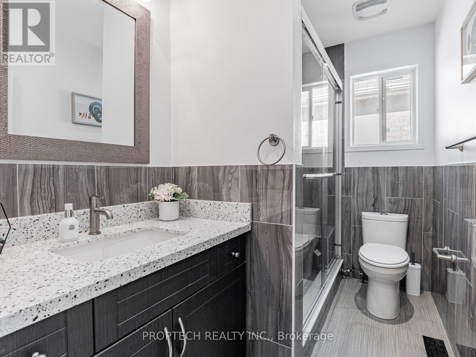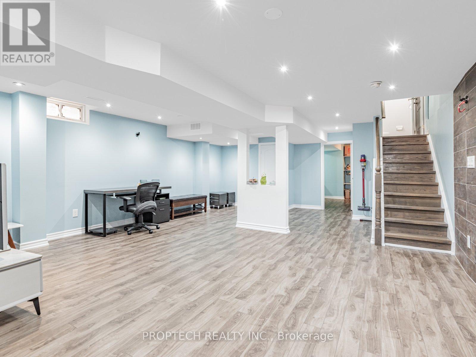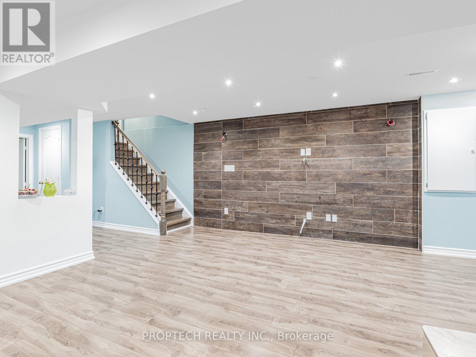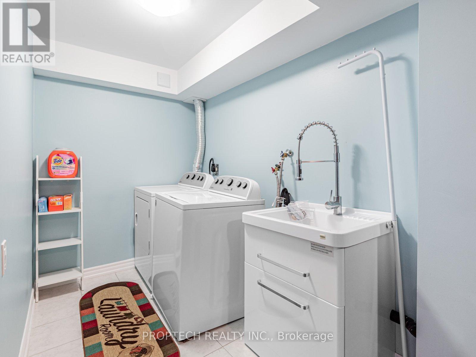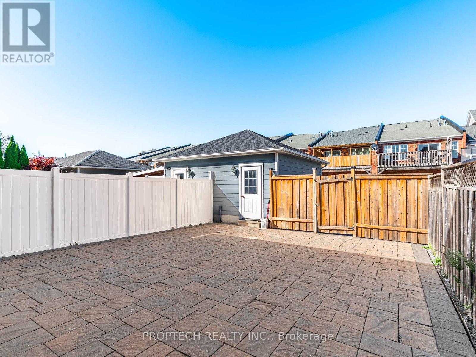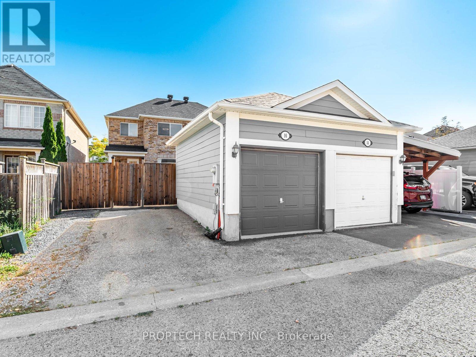16 Colchester Street Markham, Ontario L6B 1K4
$999,999
Nestled In A Highly Sought-After Family-Friendly Community, This Beautifully Upgraded 3 Bedroom, 3 Bathroom. Home Features Hardwood Floors Throughout And A Brand New Modern Kitchen With Custom Cabinets, Marble Countertops & Stainless Steel Appliance. Bright And Spacious Layout, Perfect For Young Families.Top Ranking Schools Within Walking Distance. Ideal For Families Who Value Education. Close To Hospitals, Parks, Community Centre, And Public Transit/Go Station. Dont Miss This Exceptional Opportunity In One Of Markhams Most Desirable School Districts! (id:63269)
Property Details
| MLS® Number | N12411090 |
| Property Type | Single Family |
| Community Name | Cornell |
| Equipment Type | Water Heater |
| Features | Carpet Free |
| Parking Space Total | 3 |
| Rental Equipment Type | Water Heater |
Building
| Bathroom Total | 3 |
| Bedrooms Above Ground | 3 |
| Bedrooms Total | 3 |
| Appliances | Dishwasher, Dryer, Stove, Washer, Water Purifier, Window Coverings, Refrigerator |
| Basement Development | Finished |
| Basement Type | N/a (finished) |
| Construction Style Attachment | Semi-detached |
| Cooling Type | Central Air Conditioning |
| Exterior Finish | Brick |
| Flooring Type | Hardwood, Ceramic |
| Foundation Type | Concrete |
| Half Bath Total | 3 |
| Heating Fuel | Natural Gas |
| Heating Type | Forced Air |
| Stories Total | 2 |
| Size Interior | 1,500 - 2,000 Ft2 |
| Type | House |
| Utility Water | Municipal Water |
Parking
| Detached Garage | |
| Garage |
Land
| Acreage | No |
| Sewer | Sanitary Sewer |
| Size Depth | 105 Ft |
| Size Frontage | 23 Ft ,9 In |
| Size Irregular | 23.8 X 105 Ft |
| Size Total Text | 23.8 X 105 Ft |
Rooms
| Level | Type | Length | Width | Dimensions |
|---|---|---|---|---|
| Second Level | Primary Bedroom | 5.23 m | 3.25 m | 5.23 m x 3.25 m |
| Second Level | Bedroom 2 | 3.86 m | 2.77 m | 3.86 m x 2.77 m |
| Second Level | Bedroom 3 | 2.84 m | 2.74 m | 2.84 m x 2.74 m |
| Main Level | Living Room | 3.96 m | 3.05 m | 3.96 m x 3.05 m |
| Main Level | Family Room | 5.18 m | 3.25 m | 5.18 m x 3.25 m |
| Main Level | Kitchen | 3.05 m | 3.05 m | 3.05 m x 3.05 m |
| Main Level | Eating Area | 2.59 m | 2.29 m | 2.59 m x 2.29 m |
https://www.realtor.ca/real-estate/28879338/16-colchester-street-markham-cornell-cornell
Contact Us
Contact us for more information
Vickie Huang
Salesperson
3555 Don Mills Rd, Suite 218
Toronto, Ontario M2H 3N3
(416) 677-0666
www.proptechrealty.net/

