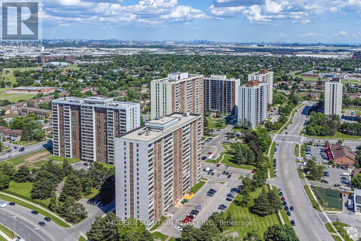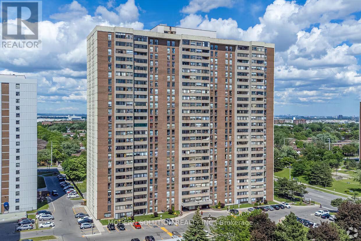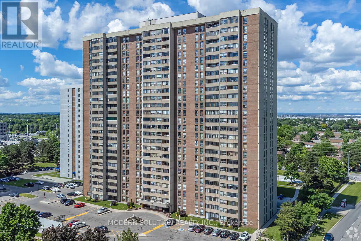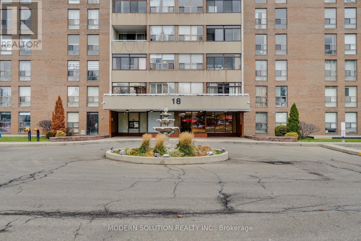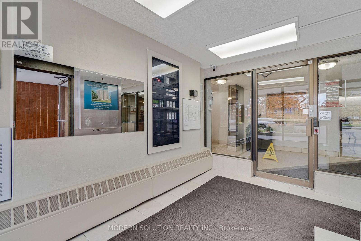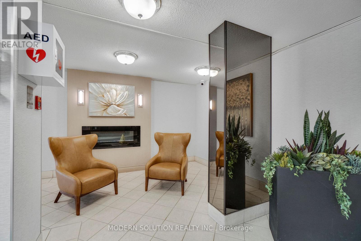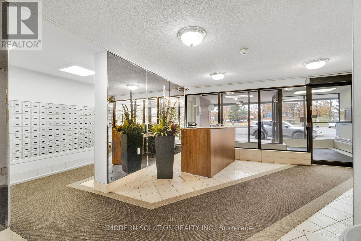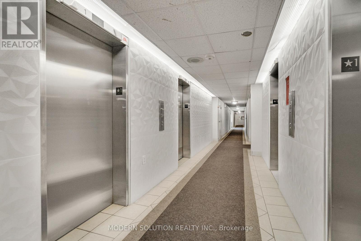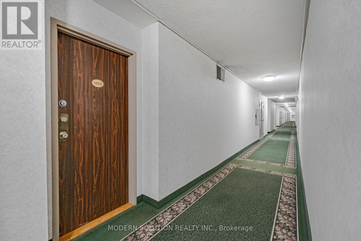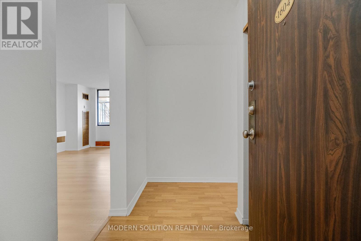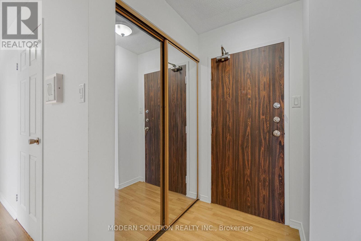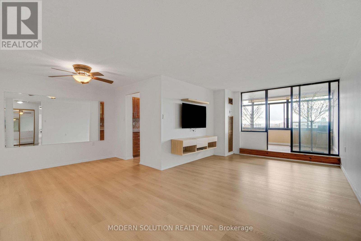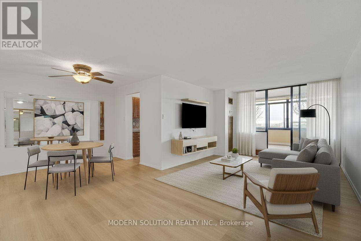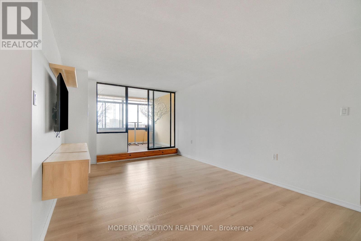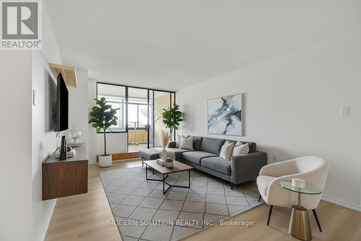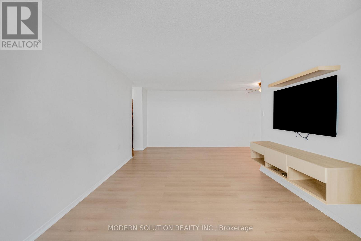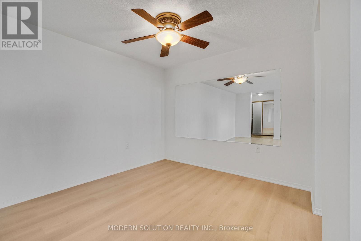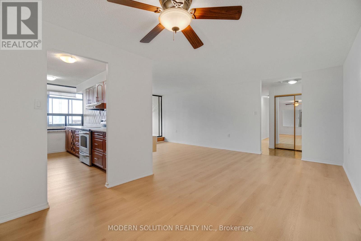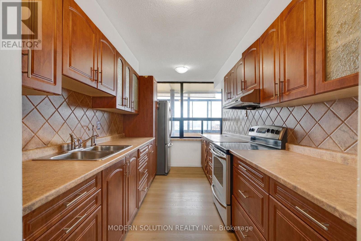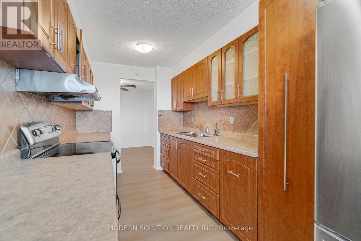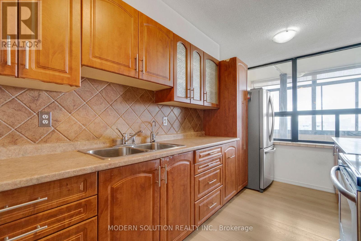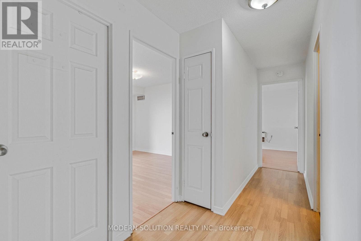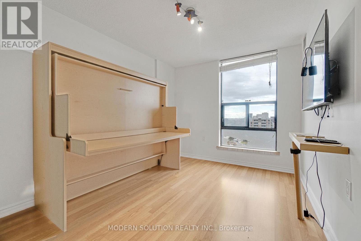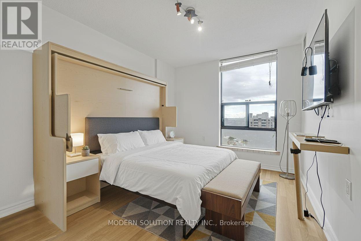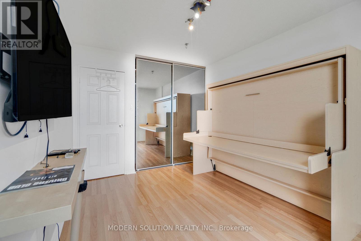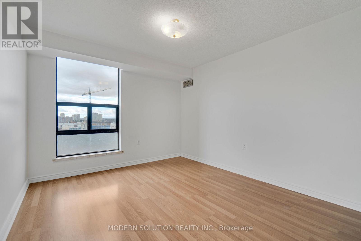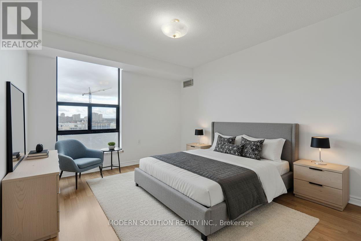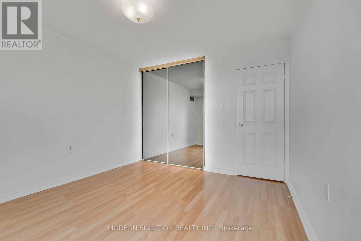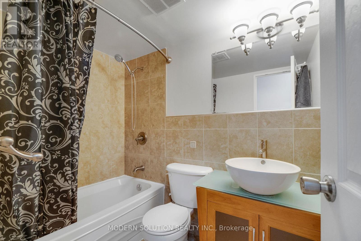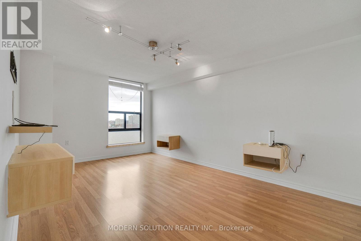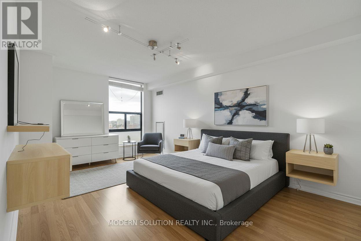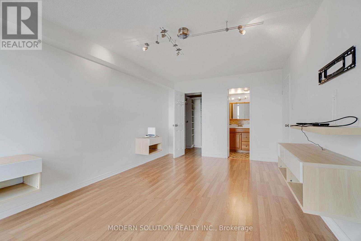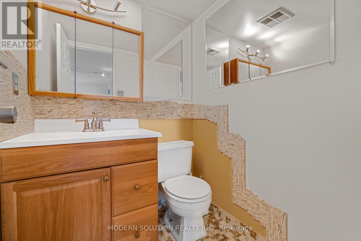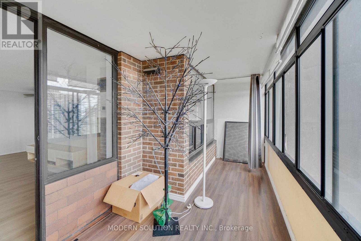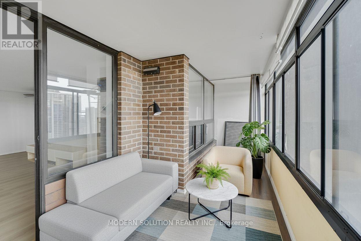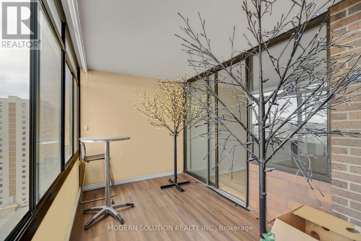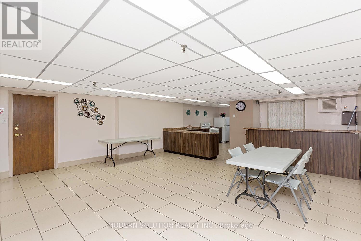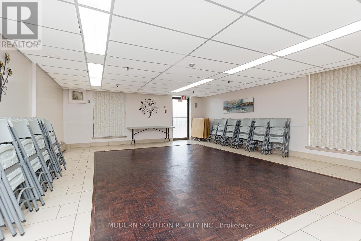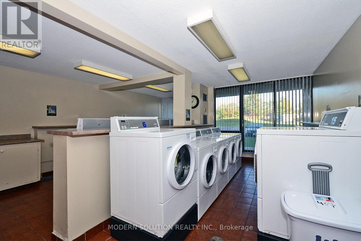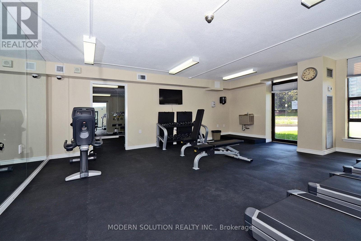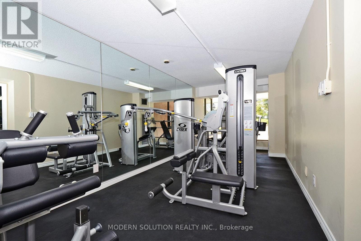1604 - 18 Knightsbridge Road Brampton, Ontario L6T 3X5
3 Bedroom
2 Bathroom
1,200 - 1,399 ft2
Outdoor Pool
Central Air Conditioning
Forced Air
$579,000Maintenance, Cable TV, Common Area Maintenance, Heat, Electricity, Insurance, Parking, Water
$724 Monthly
Maintenance, Cable TV, Common Area Maintenance, Heat, Electricity, Insurance, Parking, Water
$724 MonthlyThis spacious 3 Bed+1, 2 Bath condo offers an unobstructed West view, perfect for enjoying stunning sunset. The practical floor plan maximizes space, while oversize windows invites abundant daylights into every room. Newer installed laminate floor offers elegant looks. This unit combines comfort with confidence. Ideally located near all amenities, Shopping mall, Grocery store, Hwy, School, Restaurant and more. Some pics are Virtually furnished. Fantastic opportunity. Must see. (id:63269)
Property Details
| MLS® Number | W12544182 |
| Property Type | Single Family |
| Community Name | Queen Street Corridor |
| Community Features | Pets Not Allowed |
| Features | Balcony, Carpet Free |
| Parking Space Total | 2 |
| Pool Type | Outdoor Pool |
Building
| Bathroom Total | 2 |
| Bedrooms Above Ground | 3 |
| Bedrooms Total | 3 |
| Amenities | Exercise Centre |
| Appliances | Stove, Window Coverings, Refrigerator |
| Basement Type | None |
| Cooling Type | Central Air Conditioning |
| Exterior Finish | Brick |
| Flooring Type | Laminate |
| Half Bath Total | 1 |
| Heating Fuel | Natural Gas |
| Heating Type | Forced Air |
| Size Interior | 1,200 - 1,399 Ft2 |
| Type | Apartment |
Parking
| Underground | |
| Garage |
Land
| Acreage | No |
Rooms
| Level | Type | Length | Width | Dimensions |
|---|---|---|---|---|
| Main Level | Solarium | Measurements not available | ||
| Ground Level | Living Room | 6.41 m | 3.78 m | 6.41 m x 3.78 m |
| Ground Level | Dining Room | 3.56 m | 2.44 m | 3.56 m x 2.44 m |
| Ground Level | Kitchen | 3.92 m | 2.78 m | 3.92 m x 2.78 m |
| Ground Level | Primary Bedroom | 5.5 m | 5.16 m | 5.5 m x 5.16 m |
| Ground Level | Bedroom 2 | 3.43 m | 3.38 m | 3.43 m x 3.38 m |
| Ground Level | Bedroom 3 | 3.23 m | 3.03 m | 3.23 m x 3.03 m |

