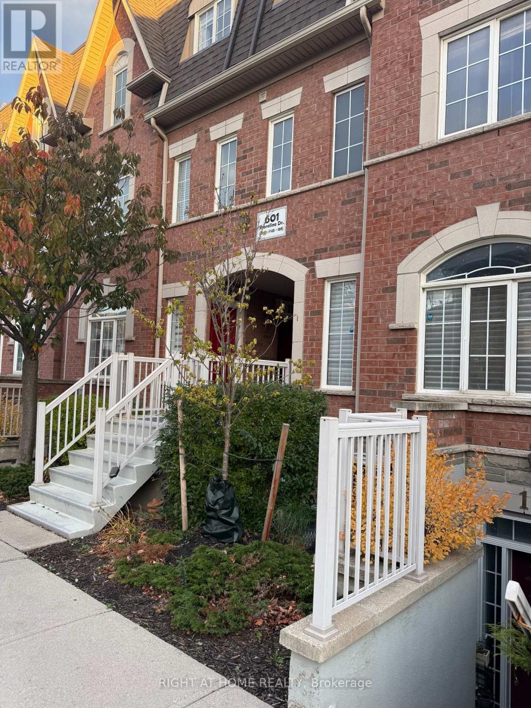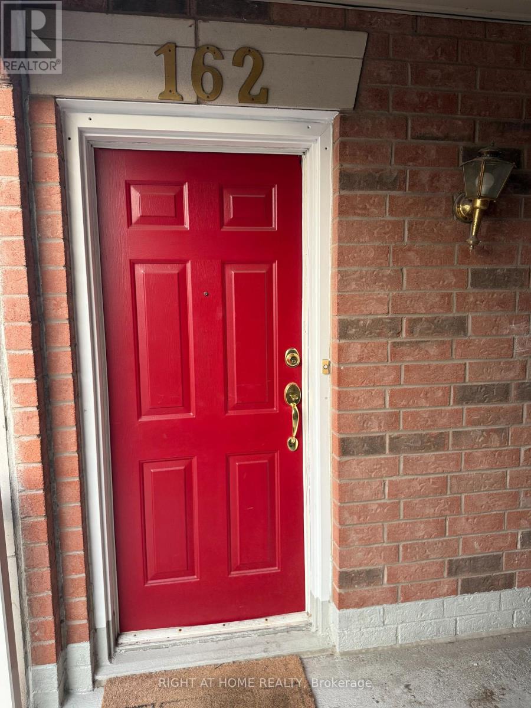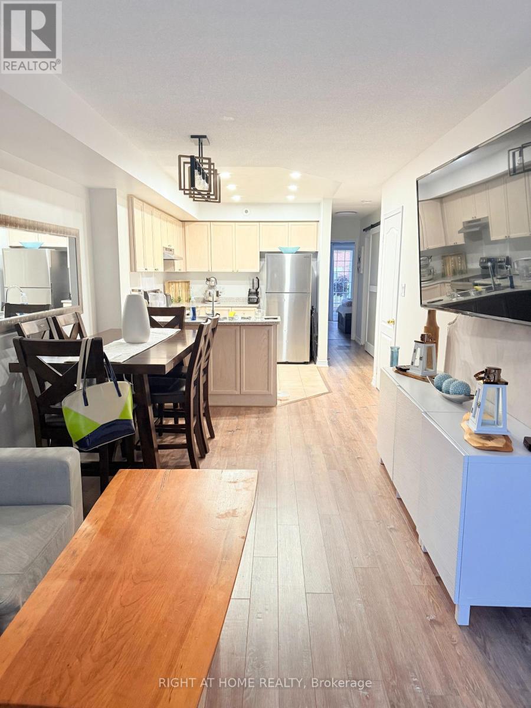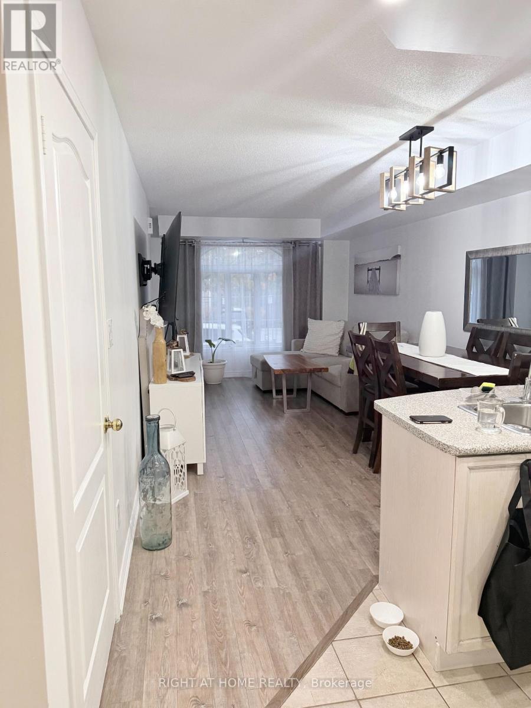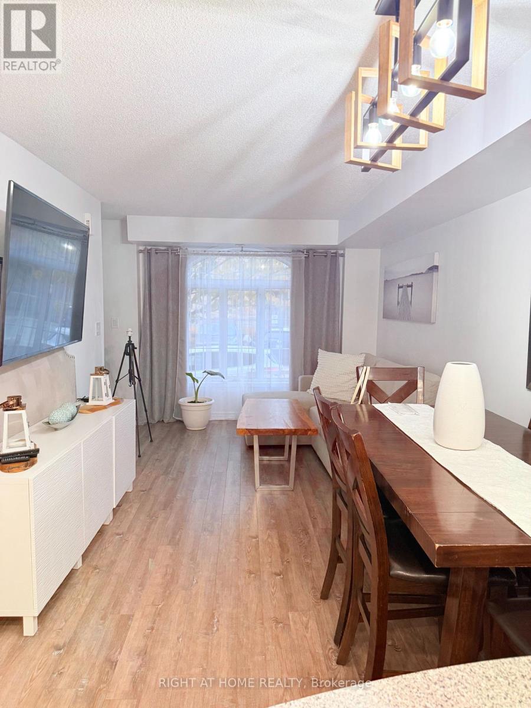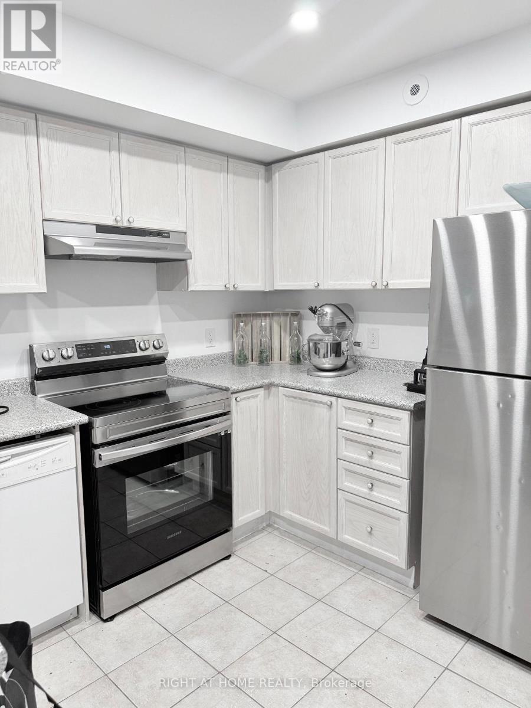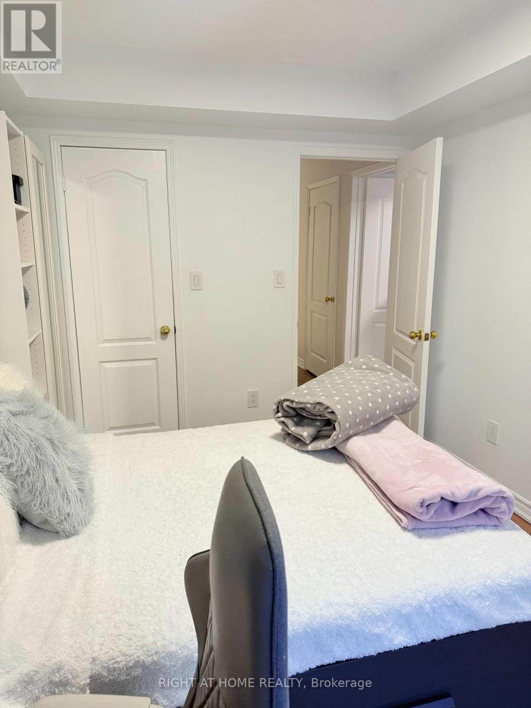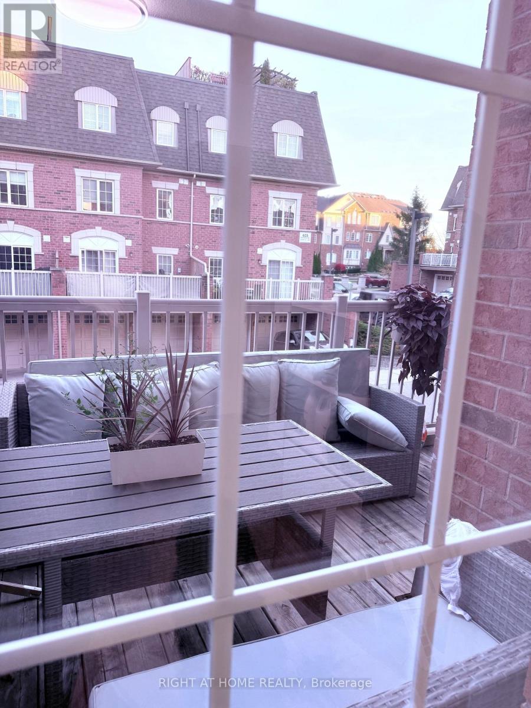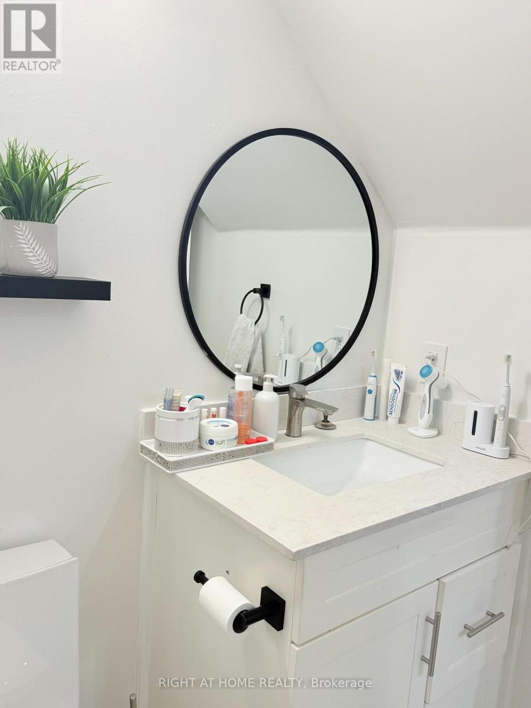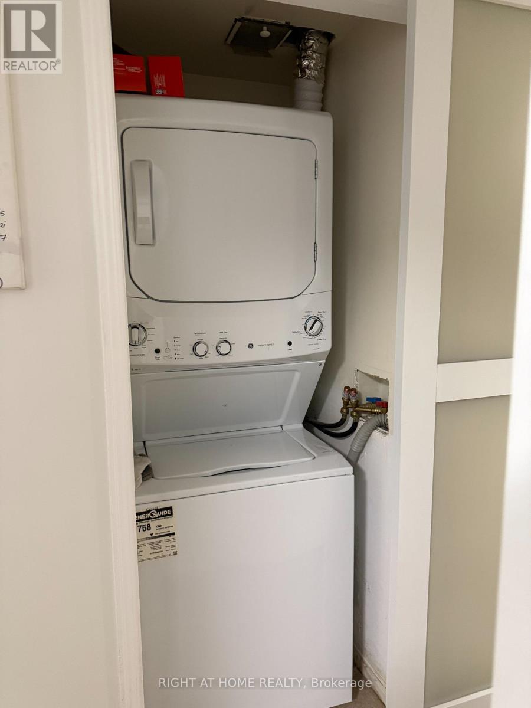162 - 601 Shoreline Drive E Mississauga, Ontario L5B 4K3
$609,500Maintenance, Water, Common Area Maintenance, Parking
$411 Monthly
Maintenance, Water, Common Area Maintenance, Parking
$411 MonthlyJust Listed! Excellent layout, amazing price! This is a great interior location, inside the complex, away from busy roads, close to park, school, major shopping next door. Fantastic stacked townhome with 130 sq. ft terrace. , elegant backsplash. Stainless Steel Kitchen appliances and ensuite Washer&Dryer. Elegant trim detail in the second bedroom, can make a great guest bedroom or a home office! Kitchen is open to living/dining and come with Pot-lights add a lot of charm! New plumbing, newer deck and newer roof updated already by the Condo Corp. Master has a walk-in closet and walk-out to patio. Condo fees already include water in this complex, common elements, house insurance and 1 parking spot. Visitor parking throughout the complex and street parking is allowed on Shoreline Drive for extra cars (even overnight). Centrally located with quick access to shops & amenities, Go, Hwy 403 & QEW. 1 Bus to subway. Lovely find, See video tour! (id:63269)
Property Details
| MLS® Number | W12528632 |
| Property Type | Single Family |
| Community Name | Cooksville |
| Community Features | Pets Not Allowed |
| Equipment Type | Water Heater |
| Features | Carpet Free |
| Parking Space Total | 1 |
| Rental Equipment Type | Water Heater |
Building
| Bathroom Total | 1 |
| Bedrooms Above Ground | 2 |
| Bedrooms Total | 2 |
| Appliances | Dryer, Stove, Washer, Refrigerator |
| Basement Type | None |
| Cooling Type | Central Air Conditioning |
| Exterior Finish | Brick Facing |
| Flooring Type | Laminate, Ceramic |
| Heating Fuel | Natural Gas |
| Heating Type | Forced Air |
| Stories Total | 2 |
| Size Interior | 700 - 799 Ft2 |
| Type | Row / Townhouse |
Parking
| No Garage |
Land
| Acreage | No |
Rooms
| Level | Type | Length | Width | Dimensions |
|---|---|---|---|---|
| Ground Level | Bedroom | 3.84 m | 2.83 m | 3.84 m x 2.83 m |
| Ground Level | Bedroom 2 | 4.11 m | 2.4 m | 4.11 m x 2.4 m |
| Ground Level | Kitchen | 2.43 m | 3.07 m | 2.43 m x 3.07 m |
| Ground Level | Living Room | 3.04 m | 3.05 m | 3.04 m x 3.05 m |
| Ground Level | Dining Room | 3.04 m | 2.41 m | 3.04 m x 2.41 m |

