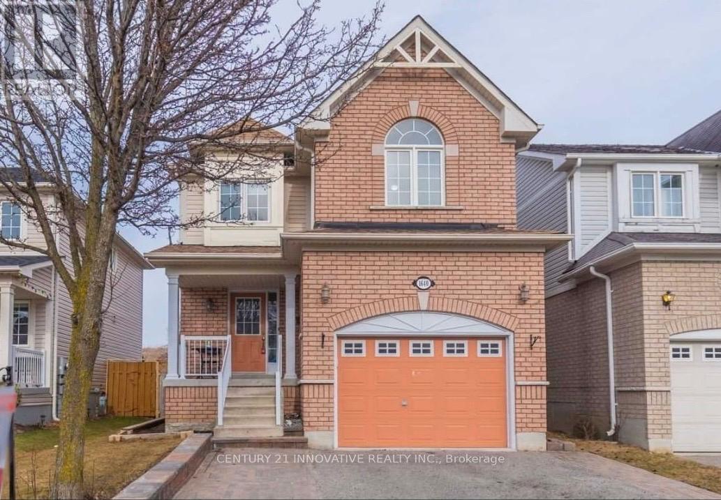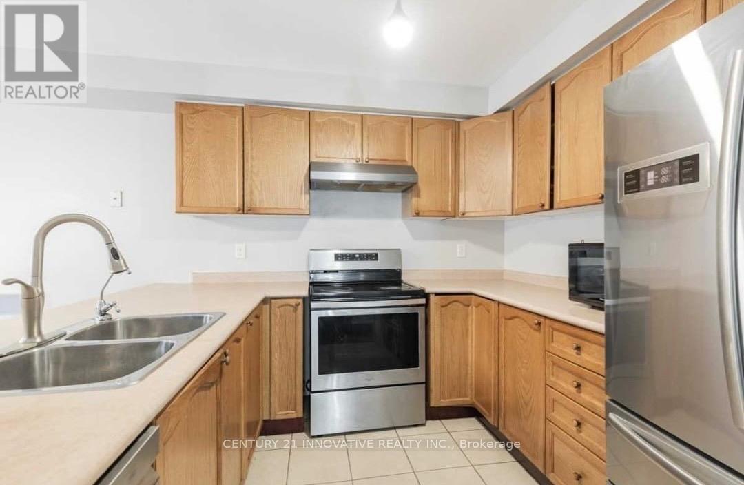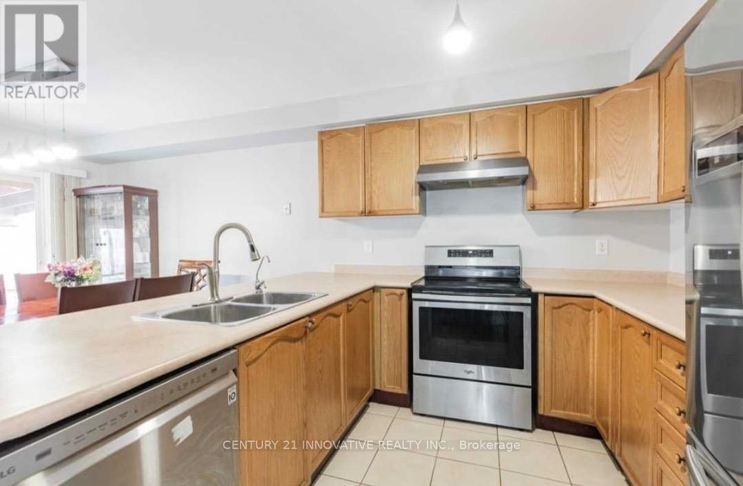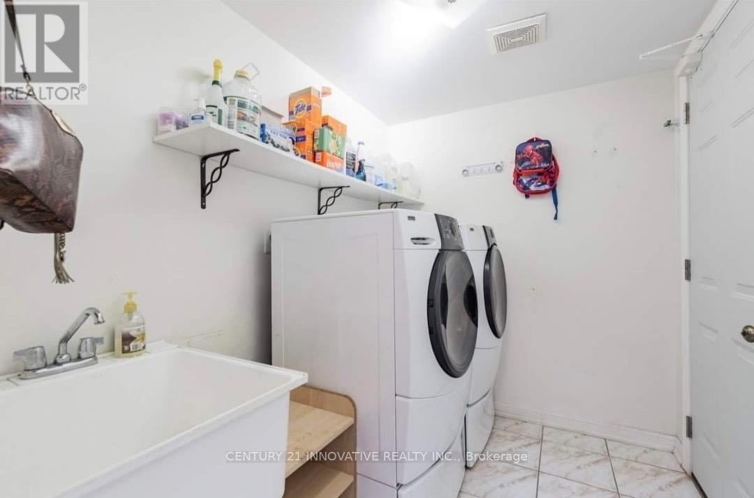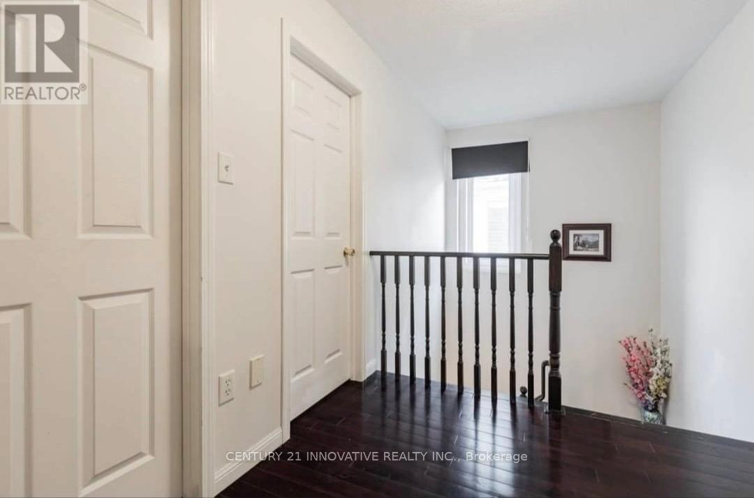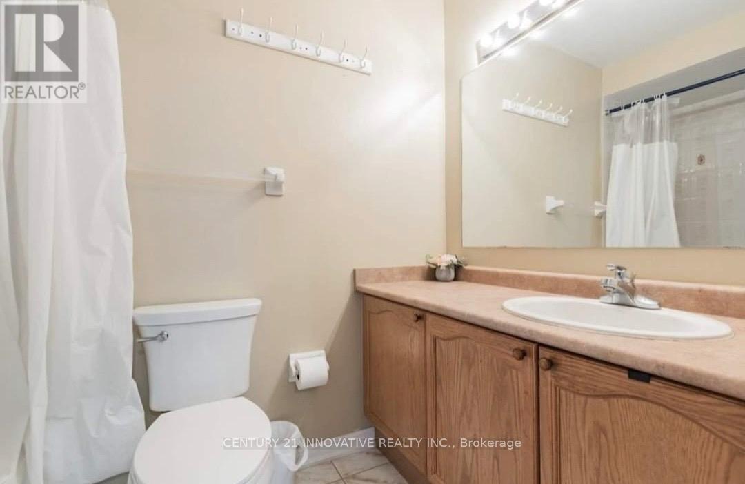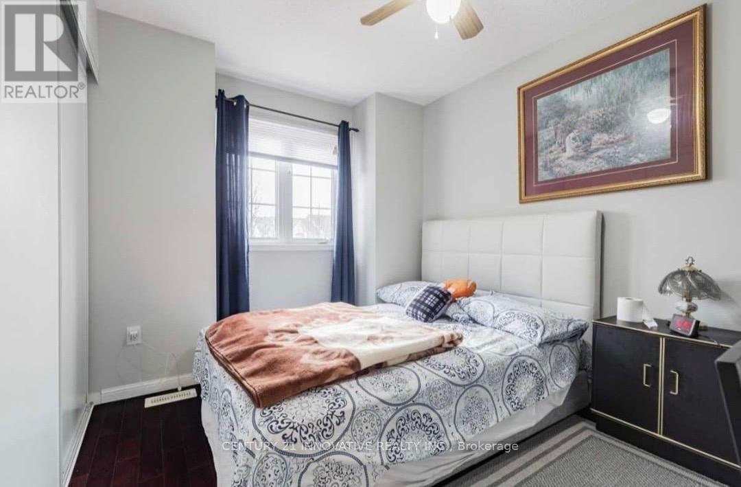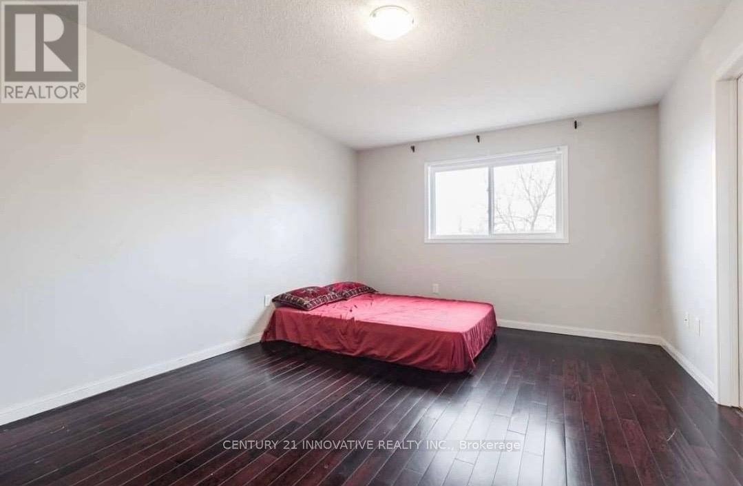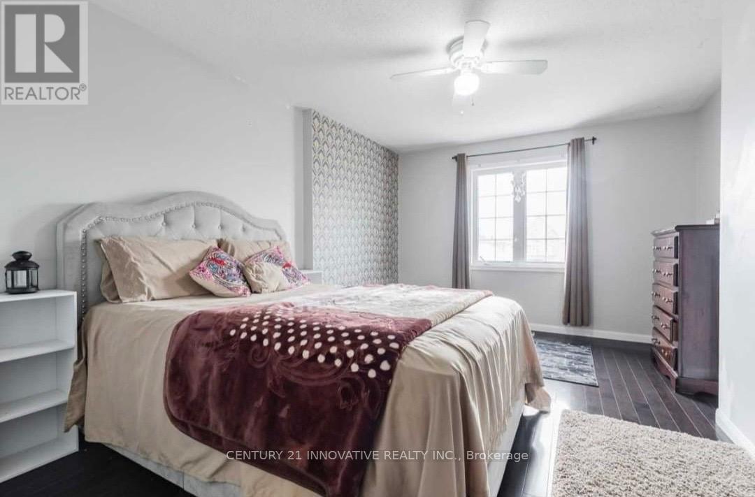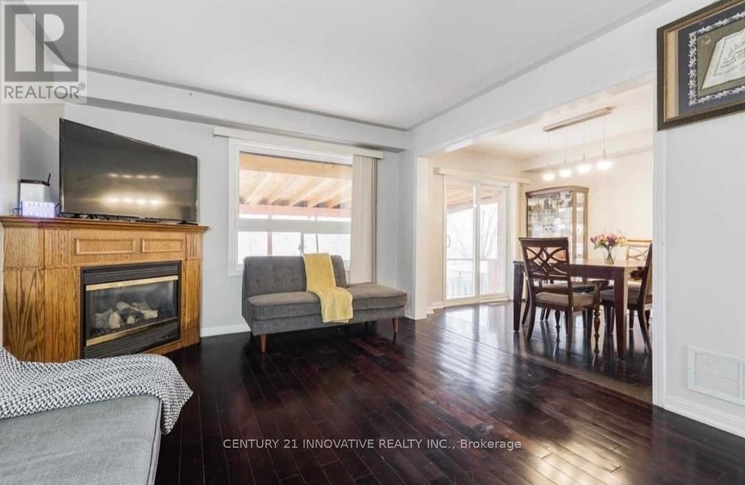3 Bedroom
4 Bathroom
700 - 1,100 ft2
Fireplace
Central Air Conditioning
Forced Air
$3,150 Monthly
Beautiful Full Serene Home In North Oshawa, Hardwood Throughout, Oak Stairs, (No Home Behind) Main Flr Family Rm W/Gas Fireplace, Very Large Master Bedrm Has Full Ensuite W/Soaker Tub & Beautiful Glass Shower, Very Large Walk In Closet W/Organizer Enclose Deck Of Kitchen Has Outlet For Barbecue, Very Nice Sunroom. Basement to be used For Recreational Purposes. Tenant To Shared 100% Utility Bills, No Smoking. Tenant Responsible For Snow Removal And Lawn Care. Could be Your Next Home. 5 Min Drive to 407, Costco, Banks, Worship Places. (id:63269)
Property Details
|
MLS® Number
|
E12488484 |
|
Property Type
|
Single Family |
|
Community Name
|
Samac |
|
Amenities Near By
|
Park, Place Of Worship, Schools |
|
Community Features
|
Community Centre, School Bus |
|
Equipment Type
|
Fridge(s), Dryer(s), Stove(s), Washer(s) |
|
Features
|
Wheelchair Access, In Suite Laundry |
|
Parking Space Total
|
2 |
|
Rental Equipment Type
|
Fridge(s), Dryer(s), Stove(s), Washer(s) |
|
Structure
|
Patio(s) |
Building
|
Bathroom Total
|
4 |
|
Bedrooms Above Ground
|
3 |
|
Bedrooms Total
|
3 |
|
Appliances
|
Dishwasher, Dryer, Stove, Washer, Refrigerator |
|
Basement Development
|
Finished |
|
Basement Features
|
Separate Entrance |
|
Basement Type
|
N/a (finished), N/a |
|
Construction Style Attachment
|
Detached |
|
Cooling Type
|
Central Air Conditioning |
|
Exterior Finish
|
Brick, Vinyl Siding |
|
Fireplace Present
|
Yes |
|
Fireplace Total
|
1 |
|
Flooring Type
|
Hardwood, Ceramic |
|
Half Bath Total
|
1 |
|
Heating Fuel
|
Natural Gas |
|
Heating Type
|
Forced Air |
|
Stories Total
|
2 |
|
Size Interior
|
700 - 1,100 Ft2 |
|
Type
|
House |
|
Utility Water
|
Municipal Water |
Parking
Land
|
Acreage
|
No |
|
Land Amenities
|
Park, Place Of Worship, Schools |
|
Sewer
|
Sanitary Sewer |
|
Size Depth
|
91 Ft ,10 In |
|
Size Frontage
|
30 Ft ,6 In |
|
Size Irregular
|
30.5 X 91.9 Ft |
|
Size Total Text
|
30.5 X 91.9 Ft |
Rooms
| Level |
Type |
Length |
Width |
Dimensions |
|
Second Level |
Bedroom 2 |
5.41 m |
3.1 m |
5.41 m x 3.1 m |
|
Second Level |
Bedroom 2 |
3.79 m |
3.1 m |
3.79 m x 3.1 m |
|
Main Level |
Family Room |
5.1 m |
4.6 m |
5.1 m x 4.6 m |
|
Main Level |
Kitchen |
3.04 m |
2.9 m |
3.04 m x 2.9 m |
|
Main Level |
Living Room |
2.01 m |
1.03 m |
2.01 m x 1.03 m |
|
Main Level |
Eating Area |
2.88 m |
2.9 m |
2.88 m x 2.9 m |
|
Main Level |
Bedroom |
5.29 m |
3.78 m |
5.29 m x 3.78 m |

