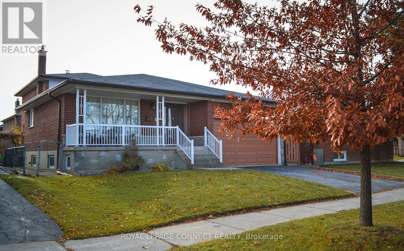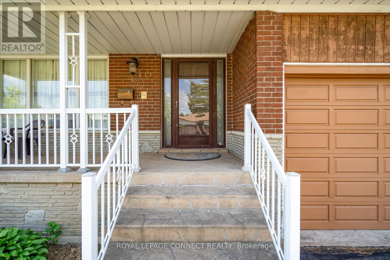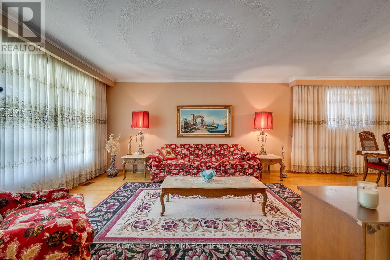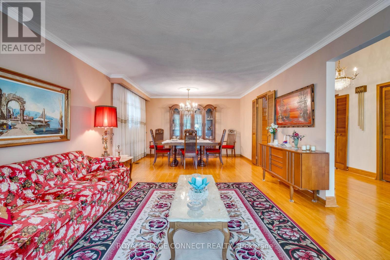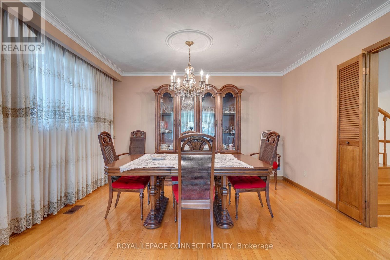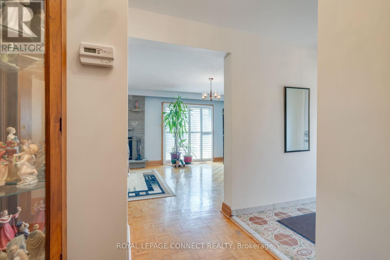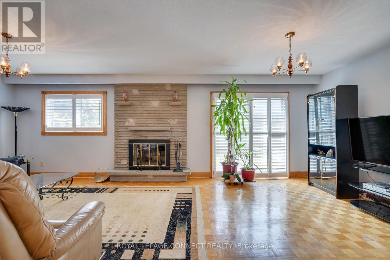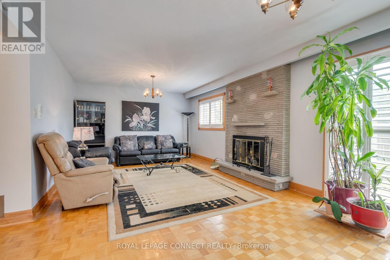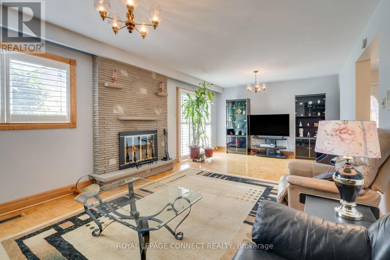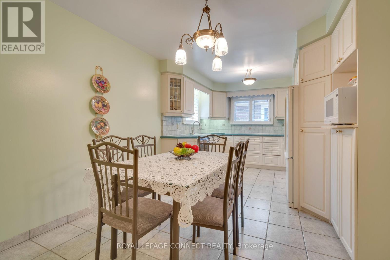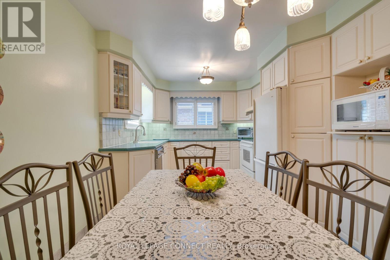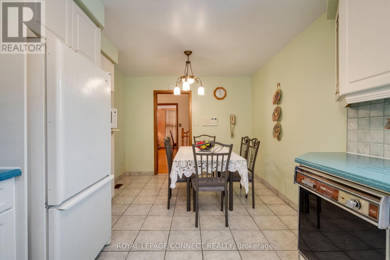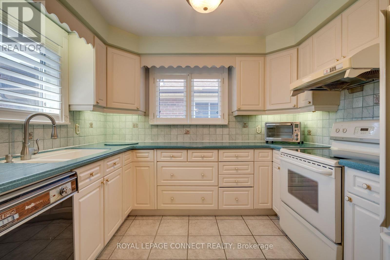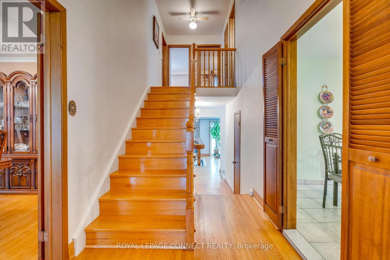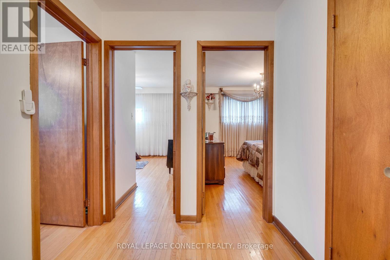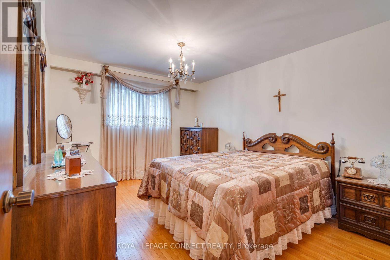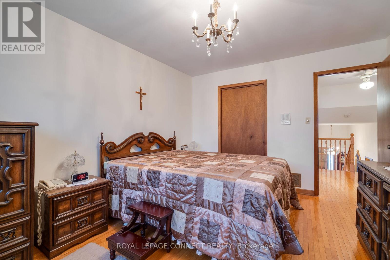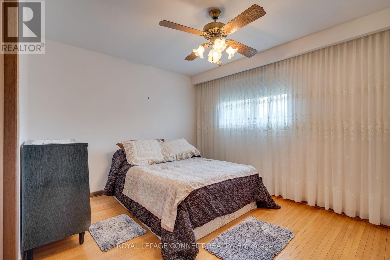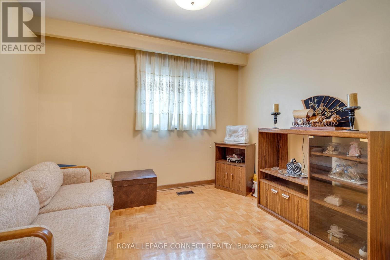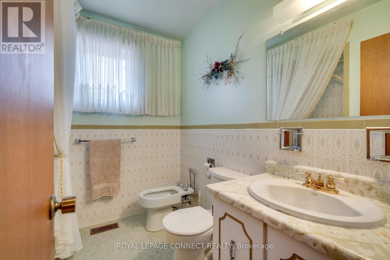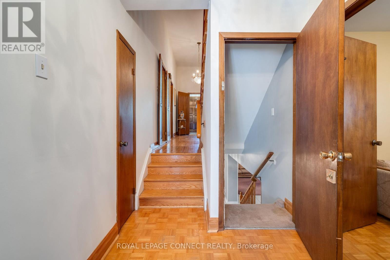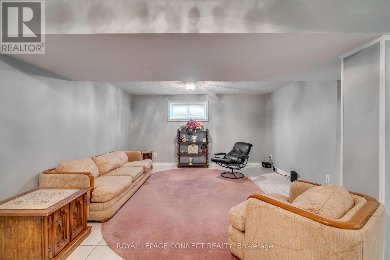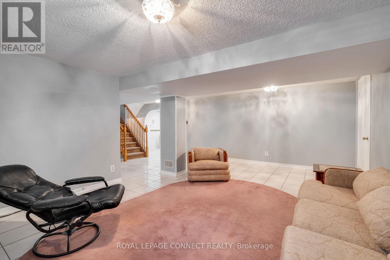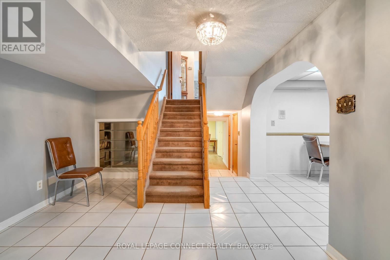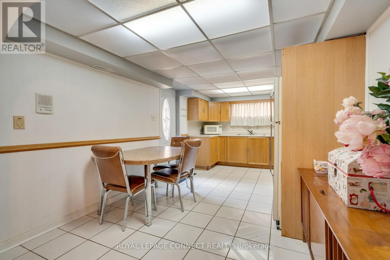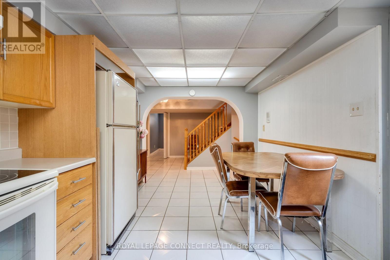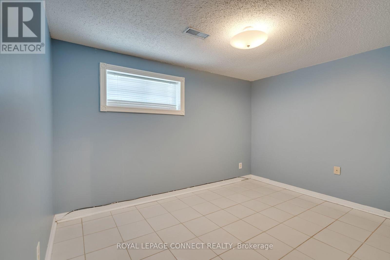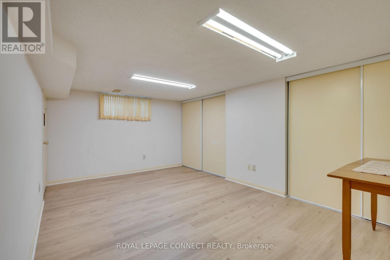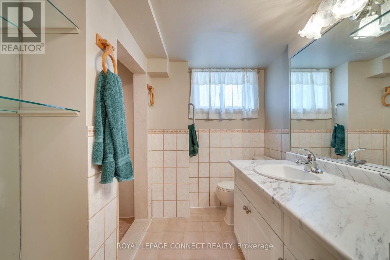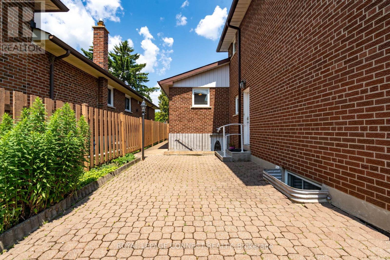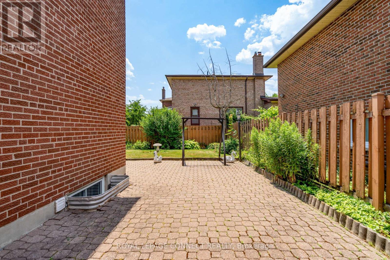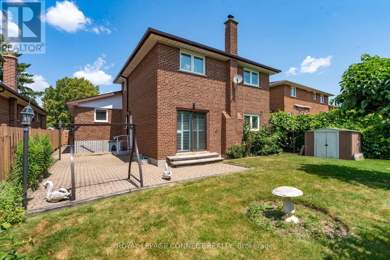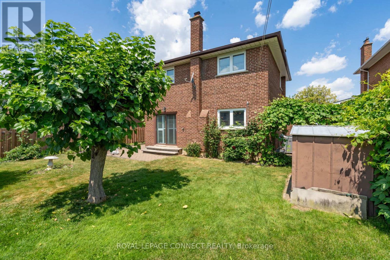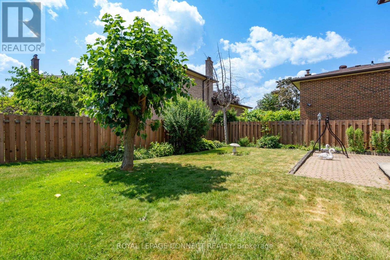6 Bedroom
3 Bathroom
2,000 - 2,500 ft2
Fireplace
Central Air Conditioning
Forced Air
$1,449,000
Welcome to this well-maintained detached 5-level back-split, offering exceptional space, versatility, and comfort for today's modern family. Featuring four generous bedrooms and three full bathrooms, this home boasts large principal rooms ideal for both everyday living and entertaining. The bright eat-in kitchen provides ample space for family meals, while the formal dining room is perfect for hosting gatherings. A spacious family room with a cozy fireplace and walk-out to the back garden creates a warm and inviting atmosphere. The lower level offers a separate entrance to a self-contained 2 bedroom apartment, making it an ideal opportunity for extended family living or potential rental income. Well cared for throughout, this unique 5-level design offers outstanding flexibility and room to grow. A fantastic opportunity in a desirable neighbourhood - don't miss it! (id:63269)
Property Details
|
MLS® Number
|
E12560288 |
|
Property Type
|
Single Family |
|
Community Name
|
L'Amoreaux |
|
Amenities Near By
|
Public Transit, Schools |
|
Equipment Type
|
Water Heater |
|
Features
|
Carpet Free, In-law Suite |
|
Parking Space Total
|
4 |
|
Rental Equipment Type
|
Water Heater |
Building
|
Bathroom Total
|
3 |
|
Bedrooms Above Ground
|
4 |
|
Bedrooms Below Ground
|
2 |
|
Bedrooms Total
|
6 |
|
Amenities
|
Fireplace(s) |
|
Appliances
|
Central Vacuum, Intercom, Water Heater, Dishwasher, Dryer, Two Stoves, Washer, Two Refrigerators |
|
Basement Features
|
Apartment In Basement, Separate Entrance |
|
Basement Type
|
N/a, N/a |
|
Construction Style Attachment
|
Detached |
|
Construction Style Split Level
|
Backsplit |
|
Cooling Type
|
Central Air Conditioning |
|
Exterior Finish
|
Concrete Block, Brick |
|
Fireplace Present
|
Yes |
|
Flooring Type
|
Hardwood, Tile, Parquet |
|
Foundation Type
|
Block |
|
Heating Fuel
|
Natural Gas |
|
Heating Type
|
Forced Air |
|
Size Interior
|
2,000 - 2,500 Ft2 |
|
Type
|
House |
|
Utility Water
|
Municipal Water |
Parking
Land
|
Acreage
|
No |
|
Fence Type
|
Fenced Yard |
|
Land Amenities
|
Public Transit, Schools |
|
Sewer
|
Sanitary Sewer |
|
Size Depth
|
110 Ft ,7 In |
|
Size Frontage
|
50 Ft ,1 In |
|
Size Irregular
|
50.1 X 110.6 Ft |
|
Size Total Text
|
50.1 X 110.6 Ft |
Rooms
| Level |
Type |
Length |
Width |
Dimensions |
|
Second Level |
Primary Bedroom |
4.2 m |
3.3 m |
4.2 m x 3.3 m |
|
Second Level |
Bedroom 2 |
3.94 m |
3.13 m |
3.94 m x 3.13 m |
|
Second Level |
Bedroom 3 |
3.27 m |
2.85 m |
3.27 m x 2.85 m |
|
Lower Level |
Living Room |
6 m |
4.1 m |
6 m x 4.1 m |
|
Lower Level |
Bedroom |
3.38 m |
2.52 m |
3.38 m x 2.52 m |
|
Lower Level |
Kitchen |
5.2 m |
2.87 m |
5.2 m x 2.87 m |
|
Main Level |
Living Room |
7.8 m |
4 m |
7.8 m x 4 m |
|
Main Level |
Dining Room |
7.8 m |
4 m |
7.8 m x 4 m |
|
Main Level |
Foyer |
5.81 m |
2 m |
5.81 m x 2 m |
|
Main Level |
Kitchen |
5.4 m |
3.07 m |
5.4 m x 3.07 m |
|
Sub-basement |
Recreational, Games Room |
6 m |
4.1 m |
6 m x 4.1 m |
|
Sub-basement |
Laundry Room |
4.56 m |
2.33 m |
4.56 m x 2.33 m |
|
In Between |
Family Room |
7.36 m |
3.8 m |
7.36 m x 3.8 m |
|
In Between |
Bedroom 4 |
2.8 m |
3.2 m |
2.8 m x 3.2 m |

