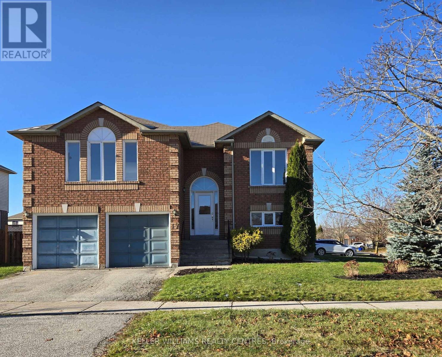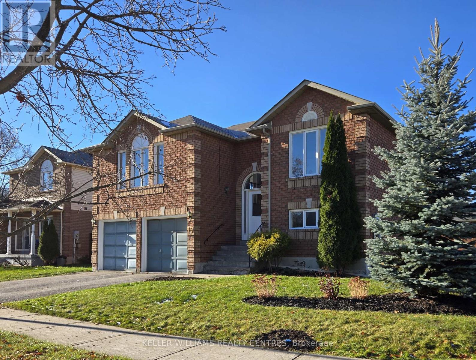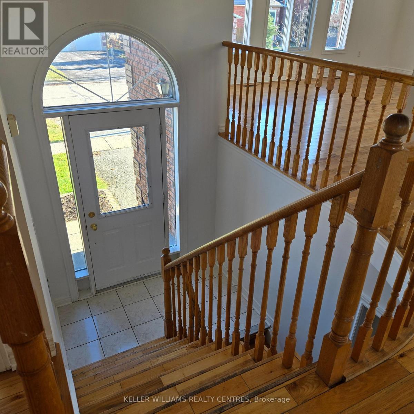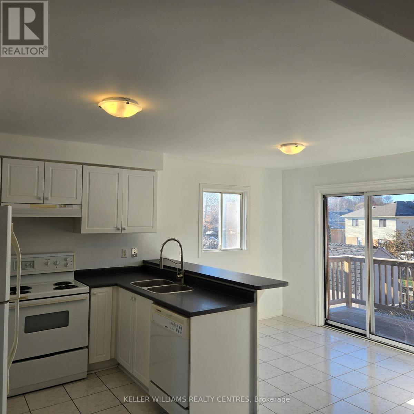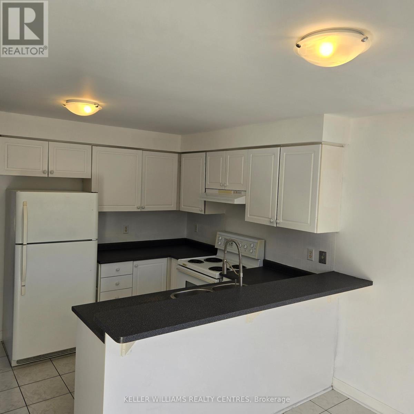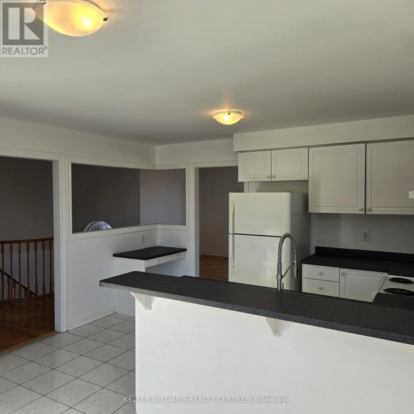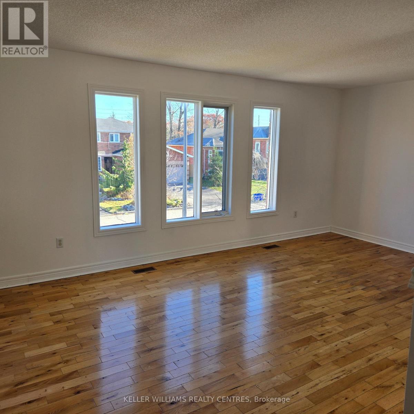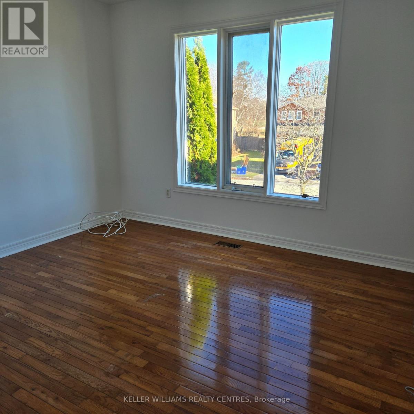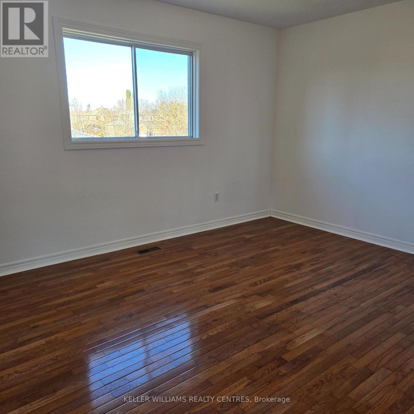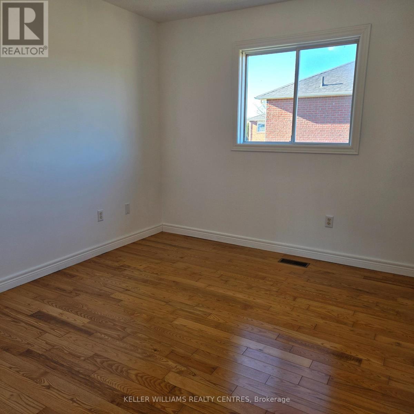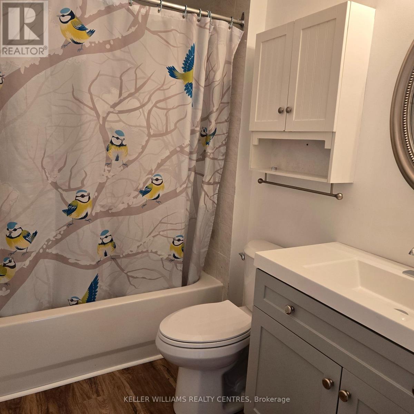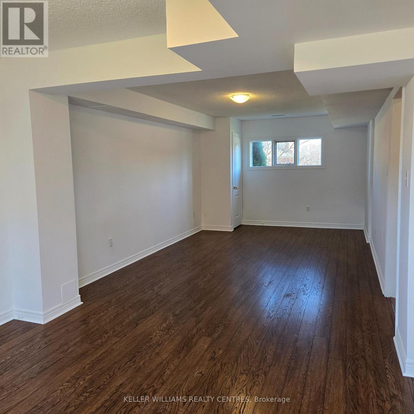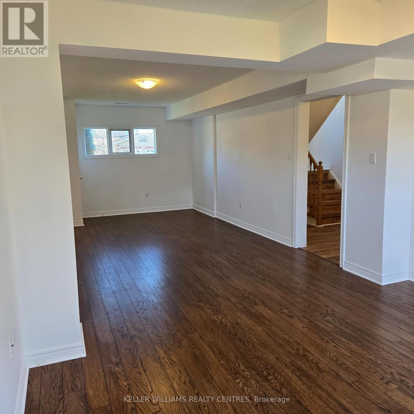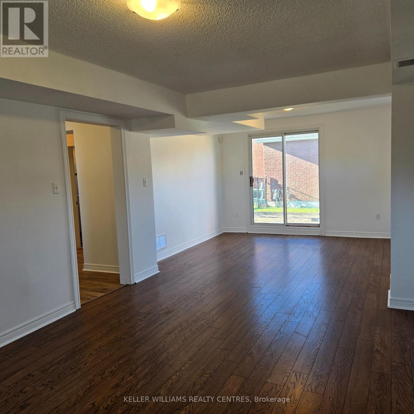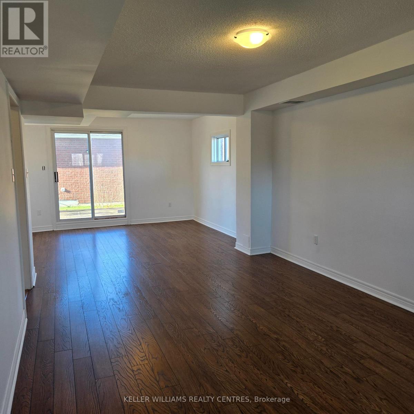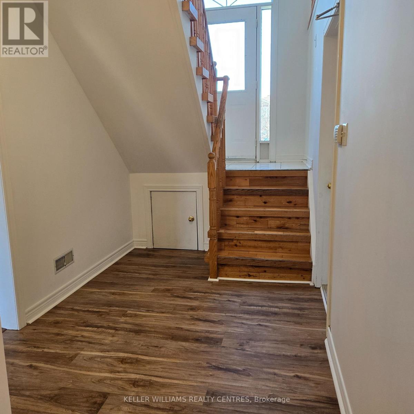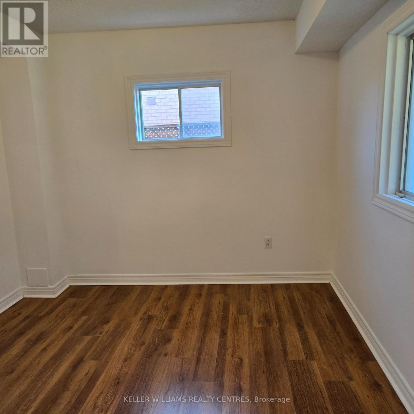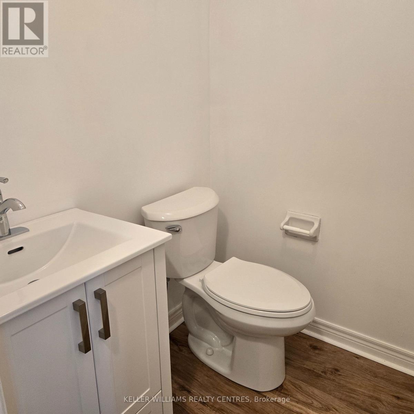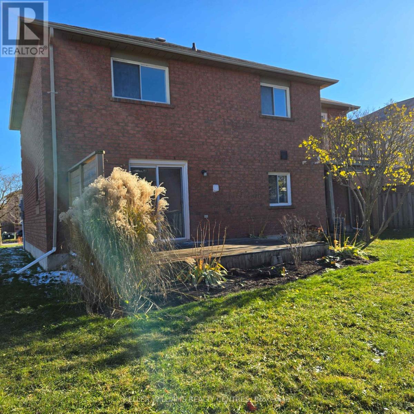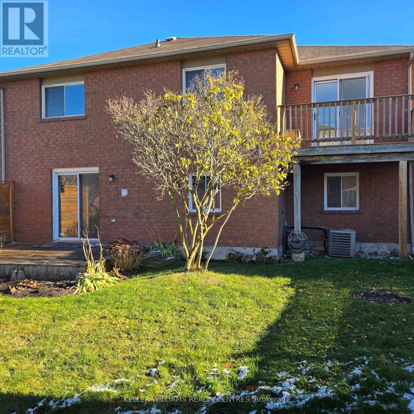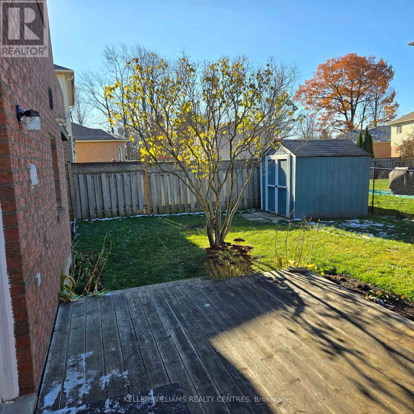4 Bedroom
2 Bathroom
1,100 - 1,500 ft2
Raised Bungalow
Central Air Conditioning
Forced Air
$2,950 Monthly
All-brick 3-bedroom bungalow in a quiet neighbourhood featuring a large eat-in kitchen with walk-out to the deck, three good-sized bedrooms, and a finished walk-out basement with a spacious rec room, office/bedroom, 3-piece bath, and entry to the 2-car garage. (id:63269)
Property Details
|
MLS® Number
|
N12562548 |
|
Property Type
|
Single Family |
|
Community Name
|
Keswick South |
|
Amenities Near By
|
Public Transit |
|
Community Features
|
Community Centre |
|
Equipment Type
|
Water Heater |
|
Features
|
Level Lot, Irregular Lot Size |
|
Parking Space Total
|
4 |
|
Rental Equipment Type
|
Water Heater |
Building
|
Bathroom Total
|
2 |
|
Bedrooms Above Ground
|
3 |
|
Bedrooms Below Ground
|
1 |
|
Bedrooms Total
|
4 |
|
Appliances
|
Dishwasher, Dryer, Garage Door Opener, Stove, Washer, Refrigerator |
|
Architectural Style
|
Raised Bungalow |
|
Basement Development
|
Finished |
|
Basement Features
|
Walk Out |
|
Basement Type
|
Full (finished) |
|
Construction Style Attachment
|
Detached |
|
Cooling Type
|
Central Air Conditioning |
|
Exterior Finish
|
Brick |
|
Flooring Type
|
Hardwood, Ceramic, Laminate |
|
Foundation Type
|
Poured Concrete |
|
Heating Fuel
|
Natural Gas |
|
Heating Type
|
Forced Air |
|
Stories Total
|
1 |
|
Size Interior
|
1,100 - 1,500 Ft2 |
|
Type
|
House |
|
Utility Water
|
Municipal Water |
Parking
Land
|
Acreage
|
No |
|
Land Amenities
|
Public Transit |
|
Sewer
|
Sanitary Sewer |
|
Size Depth
|
86 Ft ,9 In |
|
Size Frontage
|
48 Ft ,1 In |
|
Size Irregular
|
48.1 X 86.8 Ft ; Corner Lot 75.50 Rear |
|
Size Total Text
|
48.1 X 86.8 Ft ; Corner Lot 75.50 Rear|under 1/2 Acre |
Rooms
| Level |
Type |
Length |
Width |
Dimensions |
|
Lower Level |
Recreational, Games Room |
9.03 m |
3.6 m |
9.03 m x 3.6 m |
|
Lower Level |
Office |
2.98 m |
2.93 m |
2.98 m x 2.93 m |
|
Main Level |
Living Room |
5.46 m |
3.65 m |
5.46 m x 3.65 m |
|
Main Level |
Kitchen |
4.05 m |
2.6 m |
4.05 m x 2.6 m |
|
Main Level |
Eating Area |
3.25 m |
2.48 m |
3.25 m x 2.48 m |
|
Main Level |
Primary Bedroom |
4.06 m |
3.35 m |
4.06 m x 3.35 m |
|
Main Level |
Bedroom |
3.56 m |
3.07 m |
3.56 m x 3.07 m |
|
Main Level |
Bedroom |
3.34 m |
3.04 m |
3.34 m x 3.04 m |

