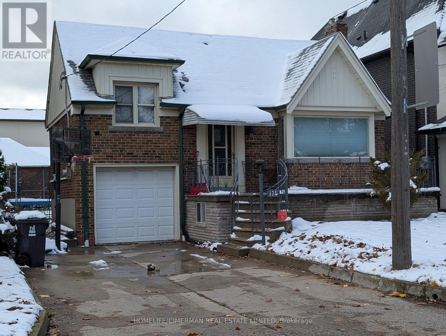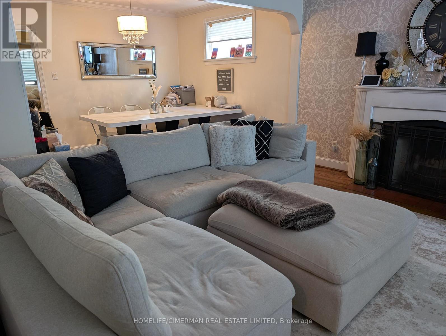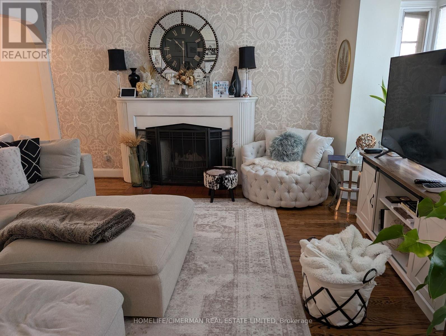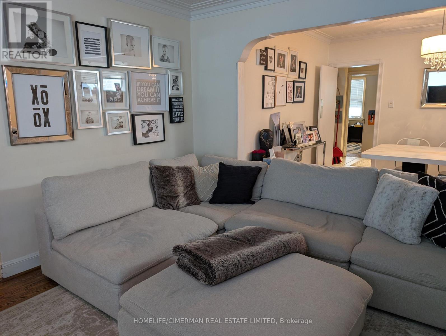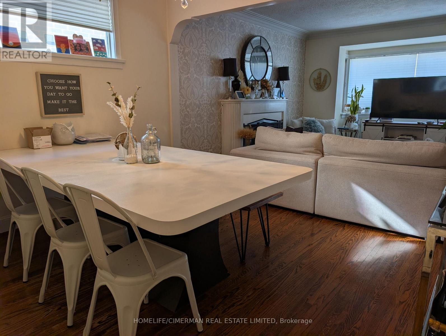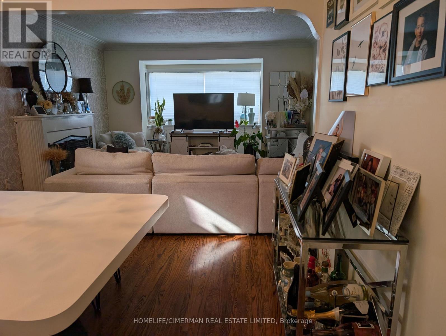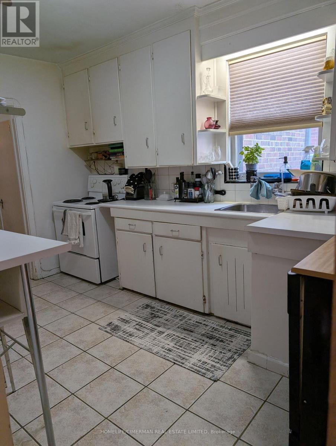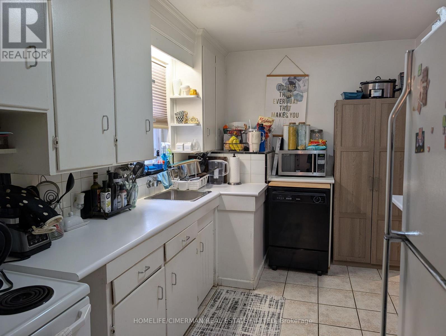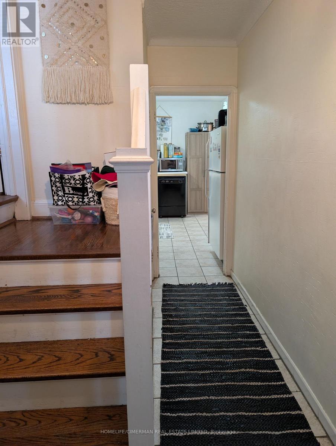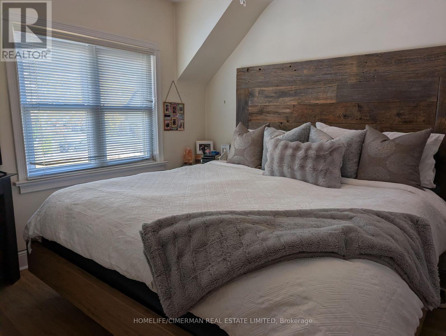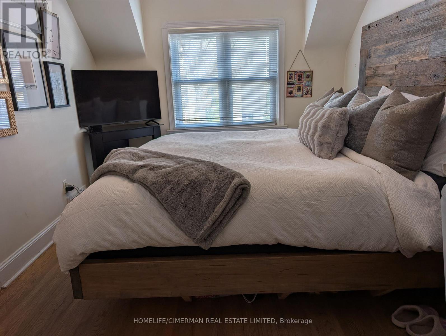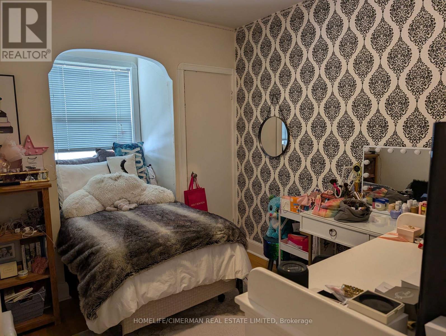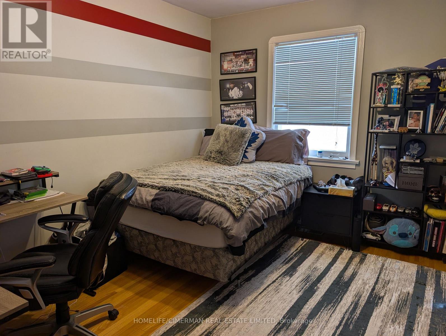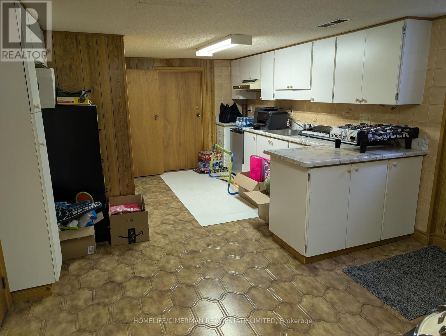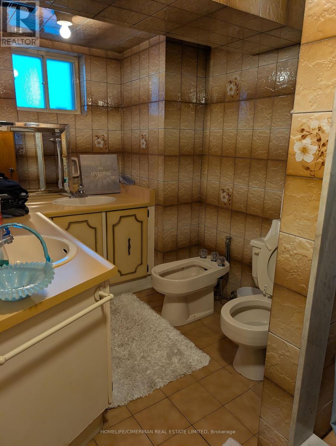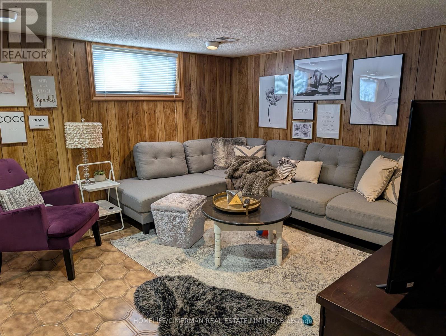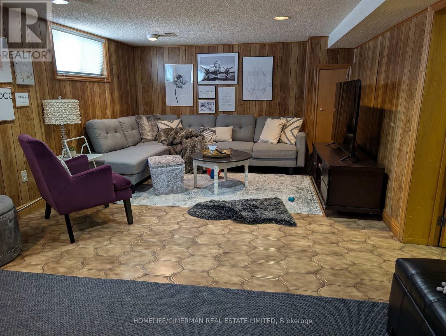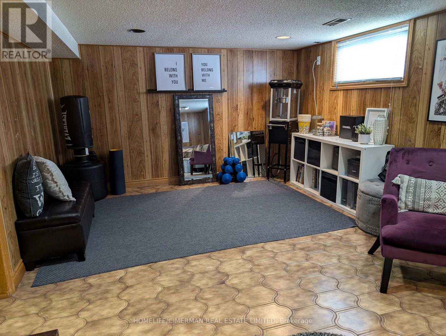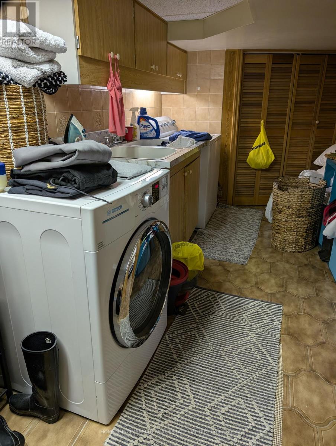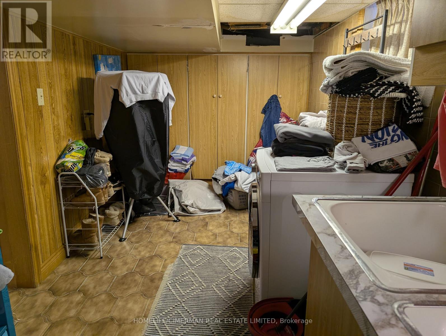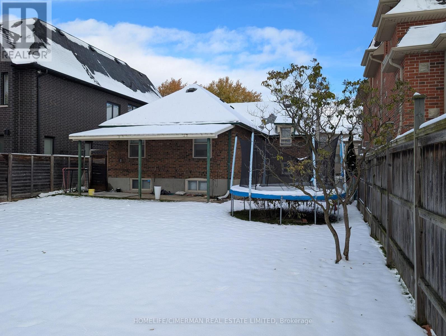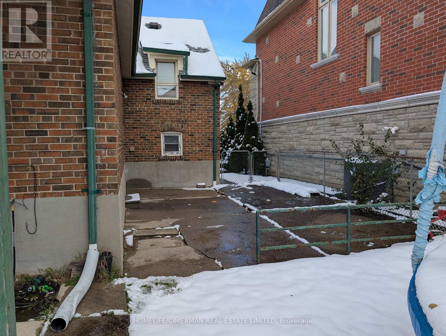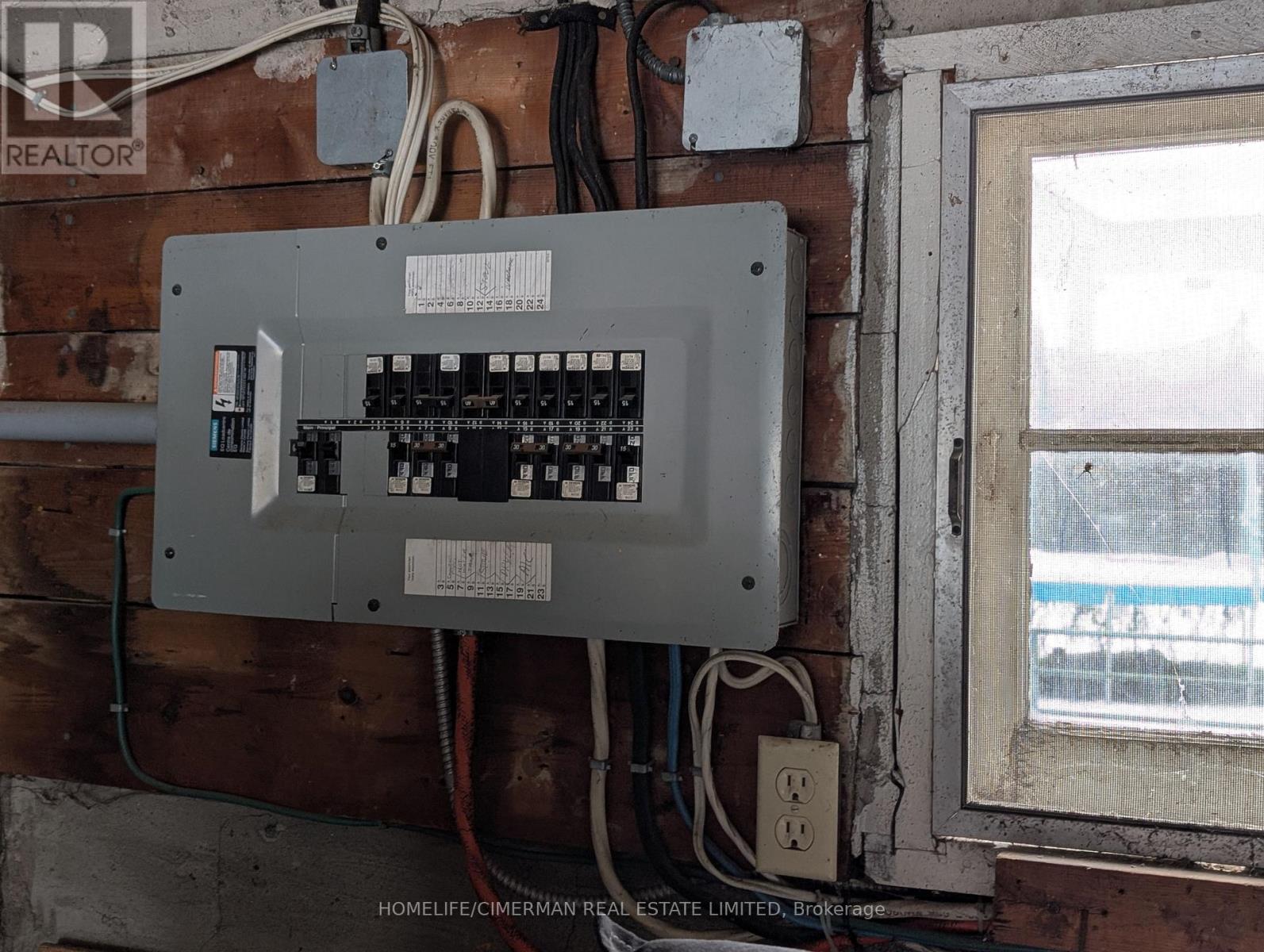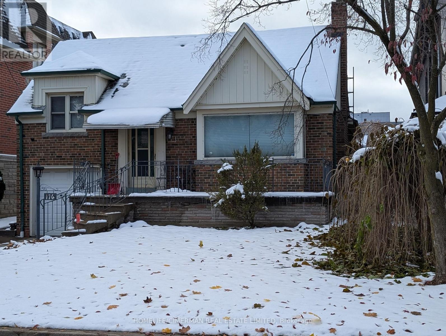3 Bedroom
2 Bathroom
1,100 - 1,500 ft2
Fireplace
Central Air Conditioning
Forced Air
$1,699,900
****MOVE IN and enjoy today, Then Build Later- Great for Builders, Investors and Buy Now, Build Later Buyers**** GREAT Opportunity to buy a 43' x 117' house which is located in the Lawrence/Wilson/Bathurst/Avenue Rd Neighborhood. One of Toronto's most high demand/desirable locations surrounded by multi million dollar homes! Walk the neighborhood to amenities including the TTC, restaurants, shopping, parks and SO MUCH MORE!!! Quick access to downtown and highway 401. Just a Great Place to call Home! House is being sold in AS IS, where is condition. House is Very Livable **EXTRAS** Existing Appliances all in "AS IS" Condition (id:63269)
Property Details
|
MLS® Number
|
C12544550 |
|
Property Type
|
Single Family |
|
Community Name
|
Bedford Park-Nortown |
|
Equipment Type
|
Water Heater |
|
Parking Space Total
|
3 |
|
Rental Equipment Type
|
Water Heater |
Building
|
Bathroom Total
|
2 |
|
Bedrooms Above Ground
|
3 |
|
Bedrooms Total
|
3 |
|
Basement Development
|
Finished |
|
Basement Features
|
Separate Entrance |
|
Basement Type
|
N/a (finished), N/a |
|
Construction Style Attachment
|
Detached |
|
Construction Style Split Level
|
Sidesplit |
|
Cooling Type
|
Central Air Conditioning |
|
Exterior Finish
|
Brick |
|
Fireplace Present
|
Yes |
|
Flooring Type
|
Hardwood, Ceramic, Carpeted |
|
Foundation Type
|
Block |
|
Heating Fuel
|
Natural Gas |
|
Heating Type
|
Forced Air |
|
Size Interior
|
1,100 - 1,500 Ft2 |
|
Type
|
House |
|
Utility Water
|
Municipal Water |
Parking
Land
|
Acreage
|
No |
|
Sewer
|
Sanitary Sewer |
|
Size Depth
|
117 Ft |
|
Size Frontage
|
43 Ft ,3 In |
|
Size Irregular
|
43.3 X 117 Ft |
|
Size Total Text
|
43.3 X 117 Ft |
|
Zoning Description
|
Residential |
Rooms
| Level |
Type |
Length |
Width |
Dimensions |
|
Lower Level |
Family Room |
6.04 m |
3.6 m |
6.04 m x 3.6 m |
|
Lower Level |
Sitting Room |
3 m |
2.7 m |
3 m x 2.7 m |
|
Lower Level |
Kitchen |
3.8 m |
1.94 m |
3.8 m x 1.94 m |
|
Main Level |
Living Room |
4.4 m |
4.19 m |
4.4 m x 4.19 m |
|
Main Level |
Dining Room |
4.19 m |
3.5 m |
4.19 m x 3.5 m |
|
Main Level |
Kitchen |
3.93 m |
1.97 m |
3.93 m x 1.97 m |
|
Main Level |
Bedroom 2 |
3.76 m |
3.26 m |
3.76 m x 3.26 m |
|
Main Level |
Bedroom 3 |
2.86 m |
2.76 m |
2.86 m x 2.76 m |
|
In Between |
Primary Bedroom |
4.47 m |
3 m |
4.47 m x 3 m |
Utilities
|
Cable
|
Installed |
|
Electricity
|
Installed |
|
Sewer
|
Installed |

