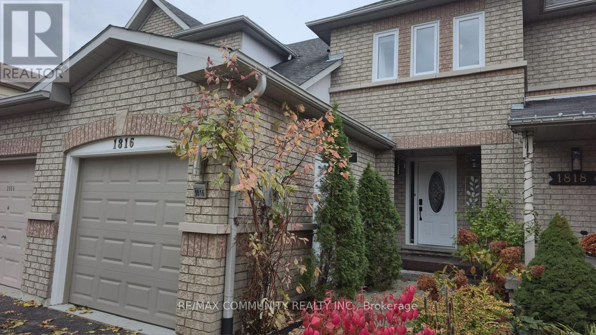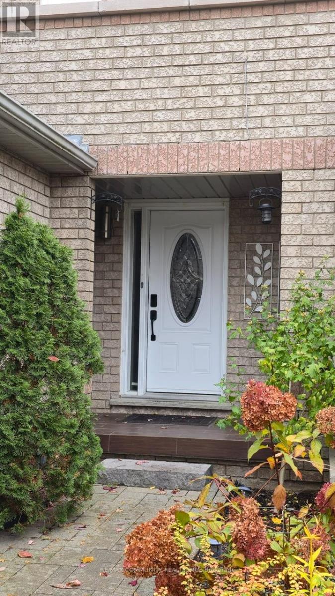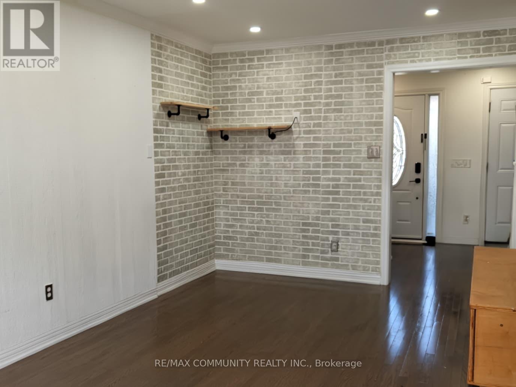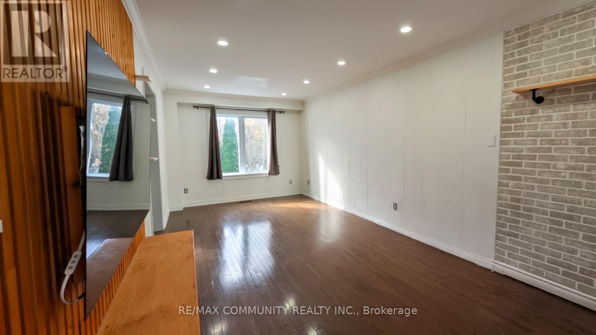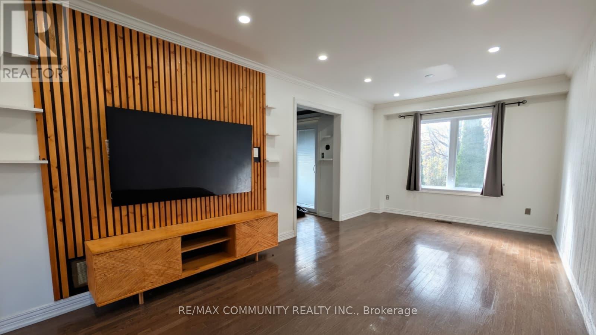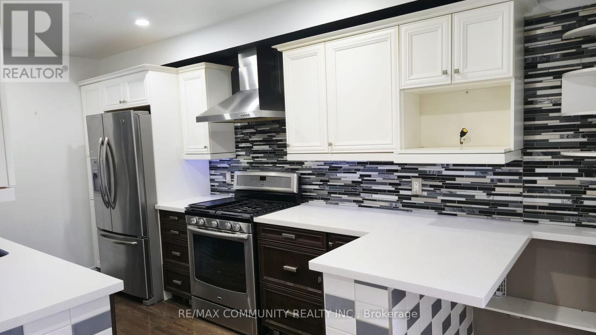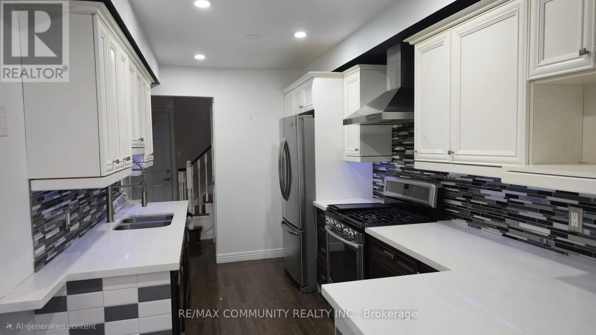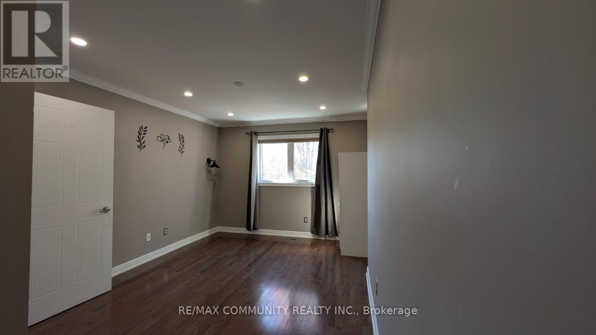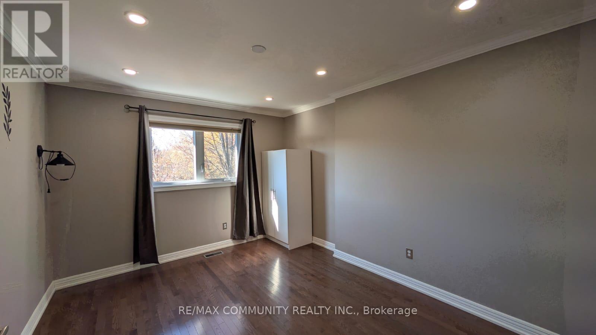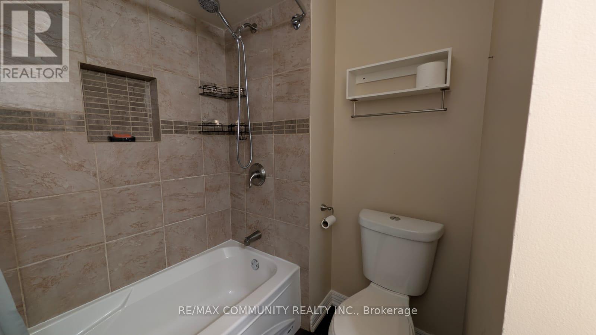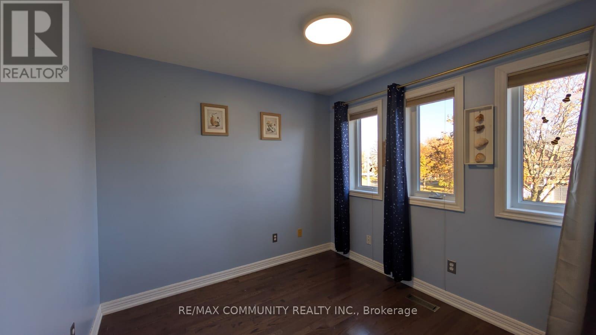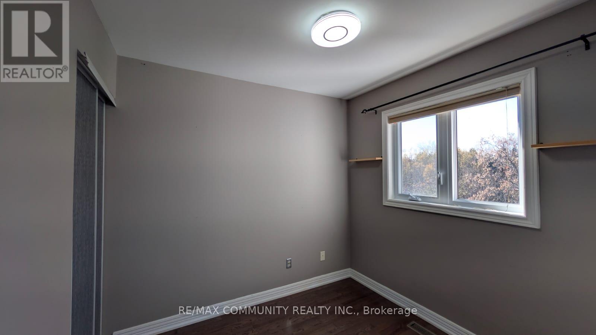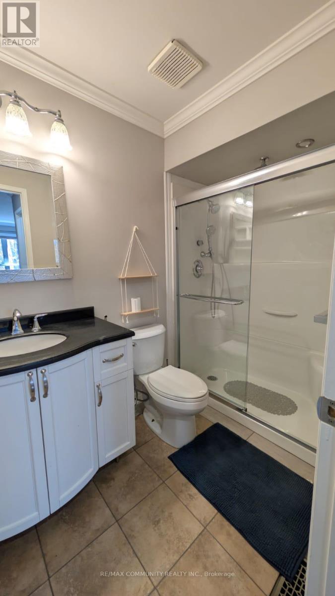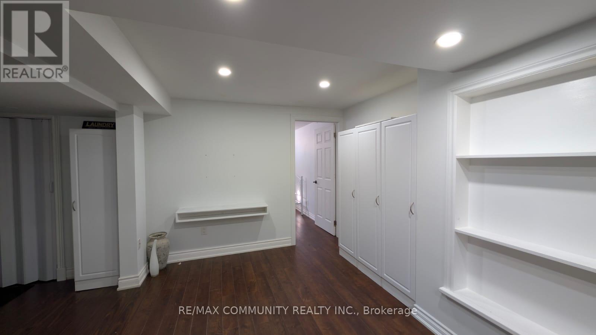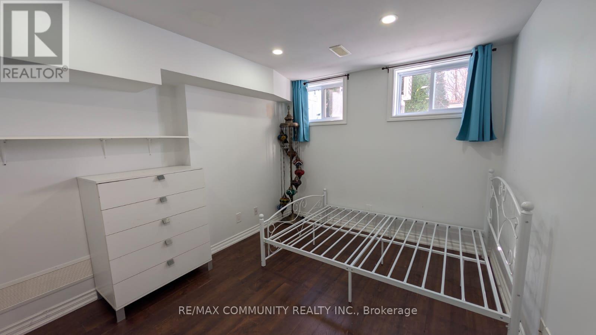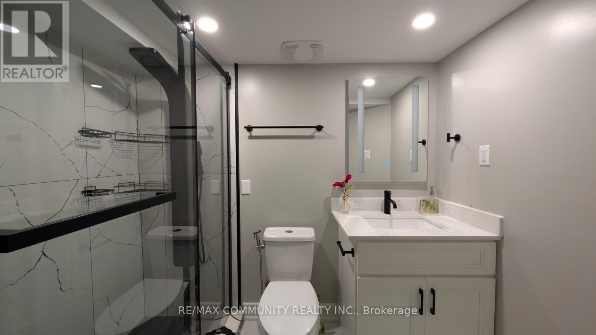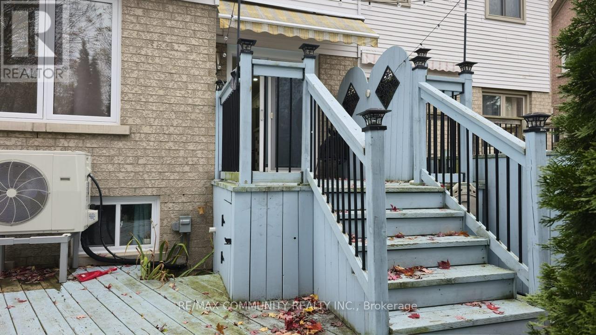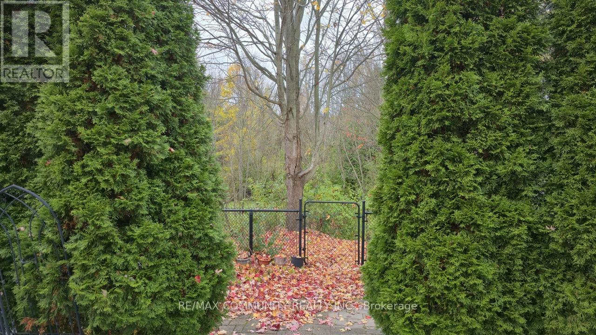3 Bedroom
4 Bathroom
1,100 - 1,500 ft2
Central Air Conditioning
Heat Pump, Not Known
$2,950 Monthly
Bright and well-kept freehold townhome in a family-friendly Oshawa neighbourhood with no houses behind - just peaceful green space. This 3 bedroom home features hardwood floors, a modern kitchen with stone counters and breakfast bar, and walk-out to a private yard. Spacious primary bedroom with walk-in closet and ensuite. Finished basement with high ceilings, pot lights, and its own washroom, offering flexible space that can be used as a bedroom, office, or recreation room. Garage access from inside, driveway parking, and a quiet setting close to parks, schools, shopping, transit, and major highways. Move-in ready and well cared for - a comfortable and private place to call home. No Pets and Non Smoking Client. (id:63269)
Property Details
|
MLS® Number
|
E12515992 |
|
Property Type
|
Single Family |
|
Community Name
|
Samac |
|
Amenities Near By
|
Hospital, Park, Public Transit, Schools |
|
Equipment Type
|
Water Heater, Water Heater - Tankless |
|
Features
|
Ravine, Conservation/green Belt |
|
Parking Space Total
|
3 |
|
Rental Equipment Type
|
Water Heater, Water Heater - Tankless |
Building
|
Bathroom Total
|
4 |
|
Bedrooms Above Ground
|
3 |
|
Bedrooms Total
|
3 |
|
Appliances
|
Dishwasher, Dryer, Stove, Washer, Refrigerator |
|
Basement Development
|
Finished |
|
Basement Type
|
N/a (finished) |
|
Construction Style Attachment
|
Attached |
|
Cooling Type
|
Central Air Conditioning |
|
Exterior Finish
|
Brick, Vinyl Siding |
|
Flooring Type
|
Hardwood, Laminate |
|
Foundation Type
|
Concrete |
|
Half Bath Total
|
1 |
|
Heating Fuel
|
Electric, Natural Gas |
|
Heating Type
|
Heat Pump, Not Known |
|
Stories Total
|
2 |
|
Size Interior
|
1,100 - 1,500 Ft2 |
|
Type
|
Row / Townhouse |
|
Utility Water
|
Municipal Water |
Parking
Land
|
Acreage
|
No |
|
Land Amenities
|
Hospital, Park, Public Transit, Schools |
|
Sewer
|
Sanitary Sewer |
|
Size Depth
|
101 Ft ,4 In |
|
Size Frontage
|
19 Ft ,8 In |
|
Size Irregular
|
19.7 X 101.4 Ft |
|
Size Total Text
|
19.7 X 101.4 Ft |
Rooms
| Level |
Type |
Length |
Width |
Dimensions |
|
Second Level |
Primary Bedroom |
5.6 m |
3.07 m |
5.6 m x 3.07 m |
|
Second Level |
Bedroom 2 |
2.75 m |
2.82 m |
2.75 m x 2.82 m |
|
Second Level |
Bedroom 3 |
2.59 m |
2.46 m |
2.59 m x 2.46 m |
|
Lower Level |
Recreational, Games Room |
6.86 m |
2.77 m |
6.86 m x 2.77 m |
|
Lower Level |
Laundry Room |
4.27 m |
1.86 m |
4.27 m x 1.86 m |
|
Main Level |
Living Room |
3.08 m |
2.77 m |
3.08 m x 2.77 m |
|
Main Level |
Dining Room |
1.31 m |
2.77 m |
1.31 m x 2.77 m |
|
Main Level |
Kitchen |
4.72 m |
1.83 m |
4.72 m x 1.83 m |
|
Main Level |
Eating Area |
4.72 m |
1.83 m |
4.72 m x 1.83 m |

