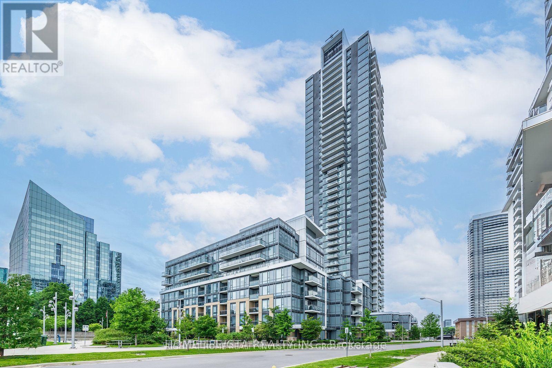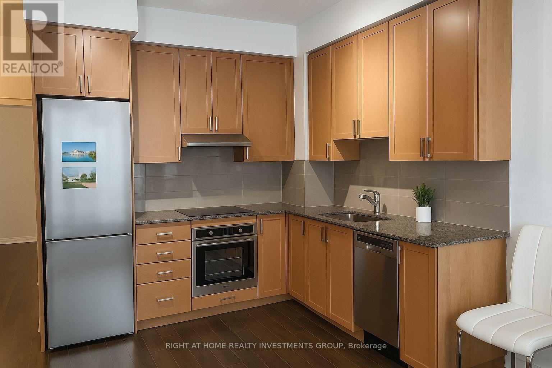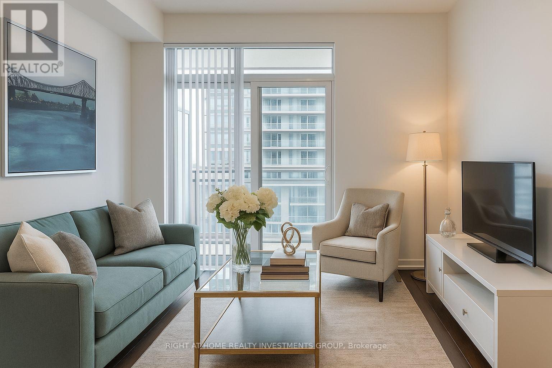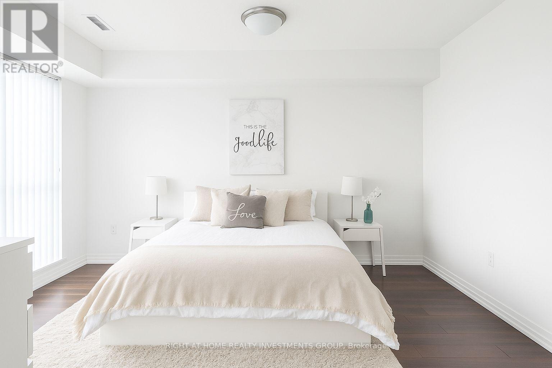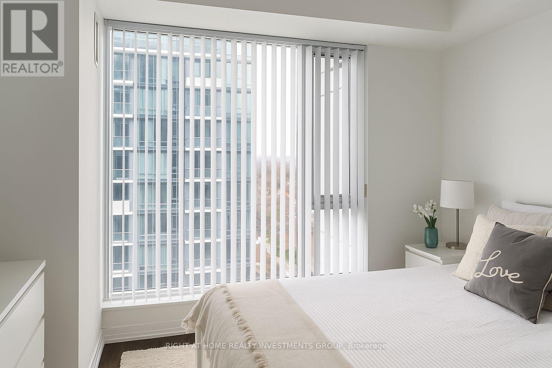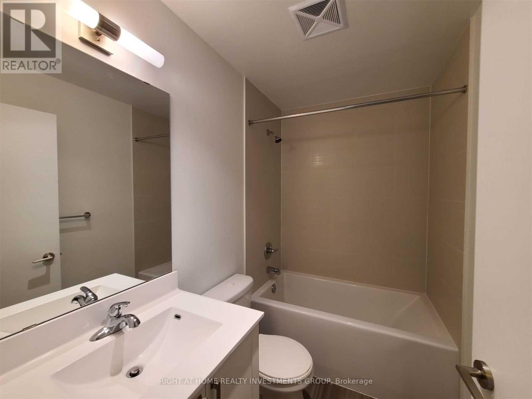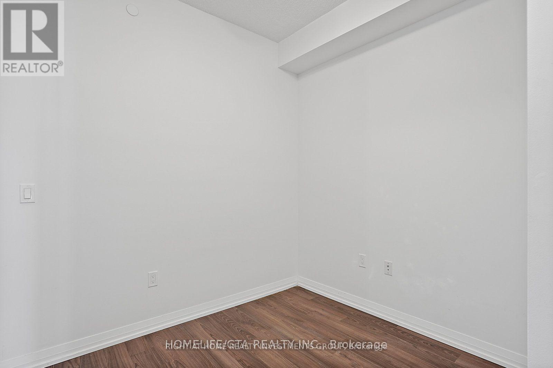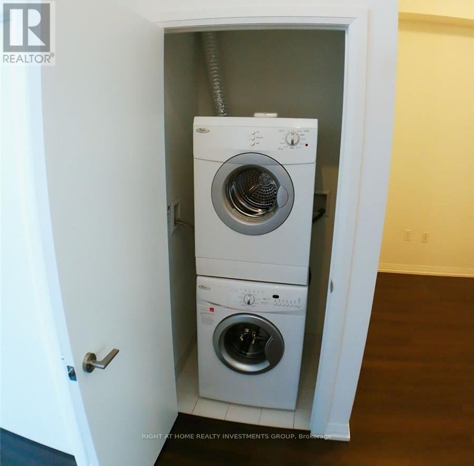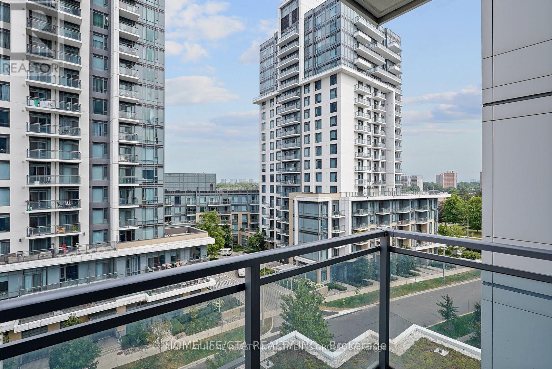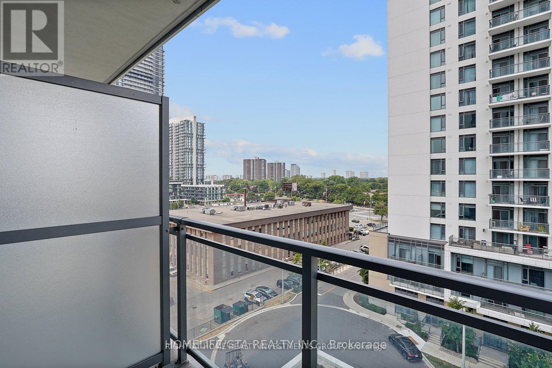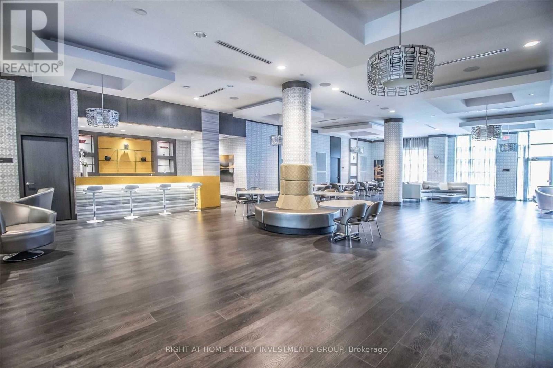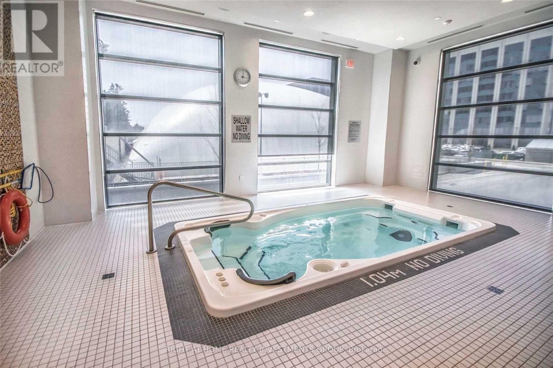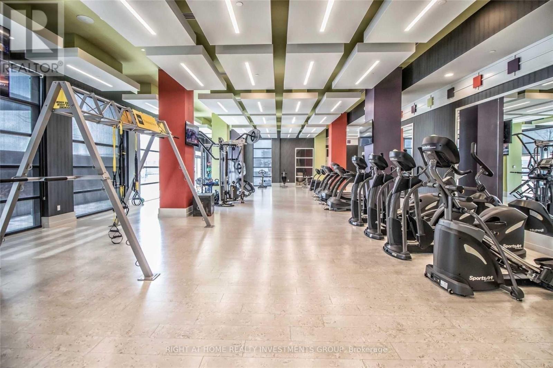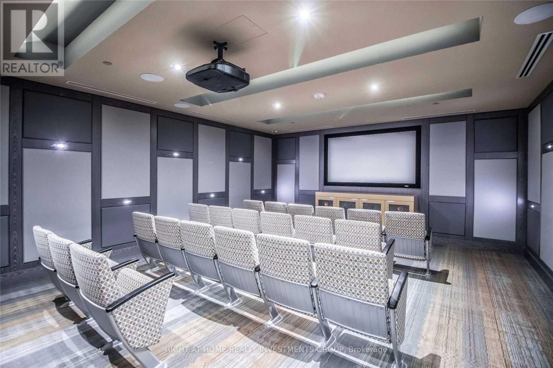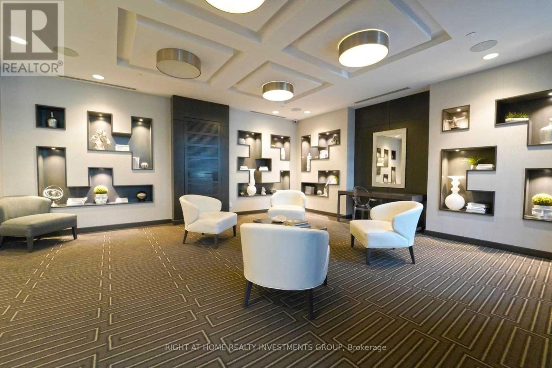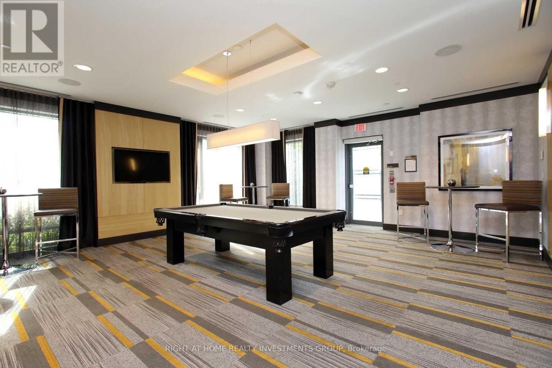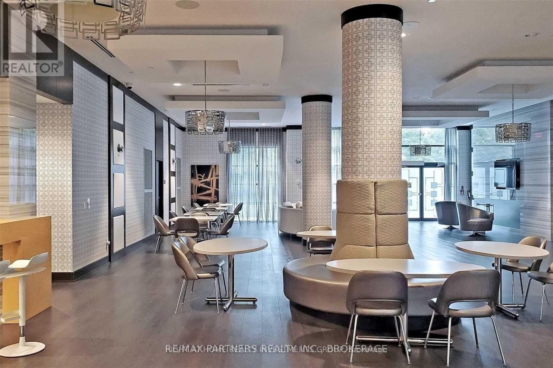2 Bedroom
1 Bathroom
500 - 599 ft2
Central Air Conditioning
Forced Air
$2,200 Monthly
Welcome to 55 Ann O'Reilly Rd, a modern and eco-friendly Tridel community. This spacious 1-bedroom plus den suite features high ceilings, stylish finishes, and a functional open-concept layout perfect for comfortable living or working from home.Enjoy an impressive list of amenities including a 24-hour concierge, fitness and yoga studios, spinning room, indoor pool, steam room, theatre, billiards, and an elegant party room with a private dining area.Located steps to Don Mills Subway, and minutes from Highways 401, 404, and the DVP, you'll have quick access to Fairview Mall, shopping, dining, and entertainment. (id:63269)
Property Details
|
MLS® Number
|
C12519026 |
|
Property Type
|
Single Family |
|
Community Name
|
Henry Farm |
|
Amenities Near By
|
Park, Public Transit, Schools |
|
Community Features
|
Pets Allowed With Restrictions |
|
Features
|
Balcony, Carpet Free, In Suite Laundry |
|
Parking Space Total
|
1 |
|
View Type
|
View |
Building
|
Bathroom Total
|
1 |
|
Bedrooms Above Ground
|
1 |
|
Bedrooms Below Ground
|
1 |
|
Bedrooms Total
|
2 |
|
Amenities
|
Security/concierge, Exercise Centre, Party Room, Storage - Locker |
|
Basement Type
|
None |
|
Cooling Type
|
Central Air Conditioning |
|
Exterior Finish
|
Concrete |
|
Flooring Type
|
Laminate |
|
Heating Fuel
|
Natural Gas |
|
Heating Type
|
Forced Air |
|
Size Interior
|
500 - 599 Ft2 |
|
Type
|
Apartment |
Parking
Land
|
Acreage
|
No |
|
Land Amenities
|
Park, Public Transit, Schools |
Rooms
| Level |
Type |
Length |
Width |
Dimensions |
|
Main Level |
Living Room |
3.56 m |
3.04 m |
3.56 m x 3.04 m |
|
Main Level |
Dining Room |
3.56 m |
3.04 m |
3.56 m x 3.04 m |
|
Main Level |
Kitchen |
2.75 m |
2.44 m |
2.75 m x 2.44 m |
|
Main Level |
Primary Bedroom |
3.05 m |
3.05 m |
3.05 m x 3.05 m |
|
Main Level |
Den |
2.74 m |
2.14 m |
2.74 m x 2.14 m |

