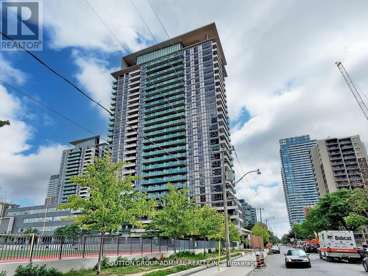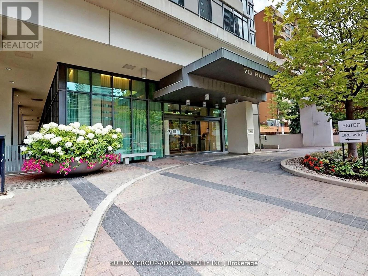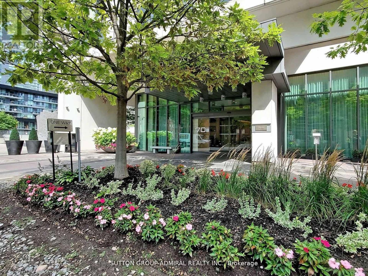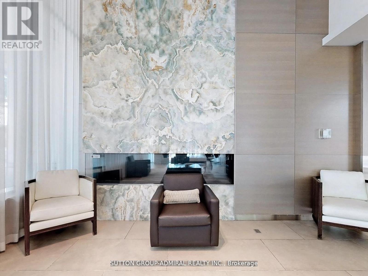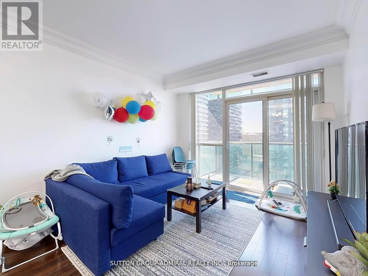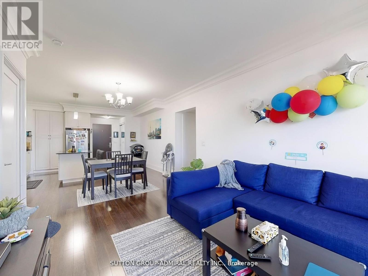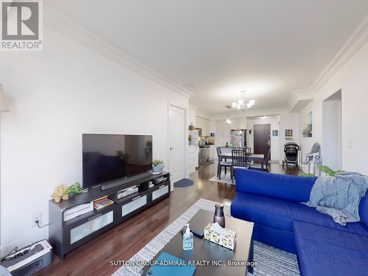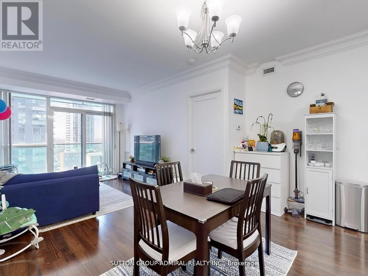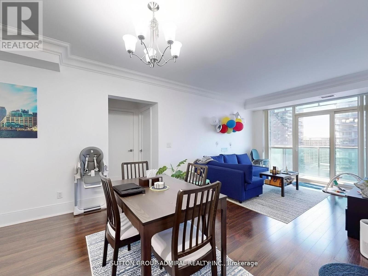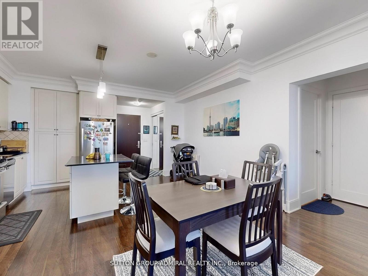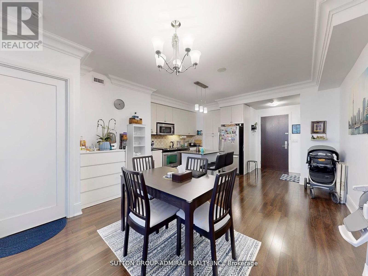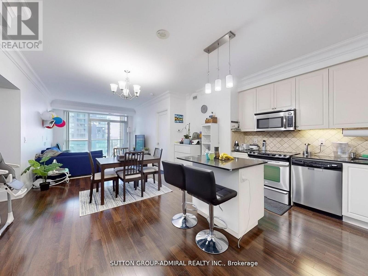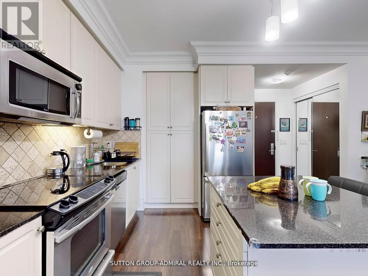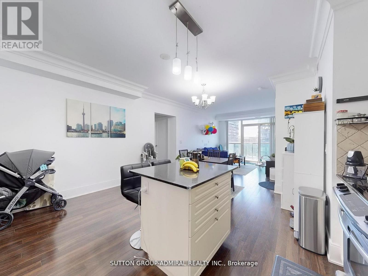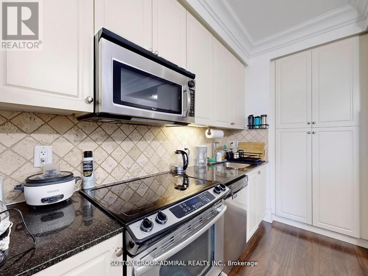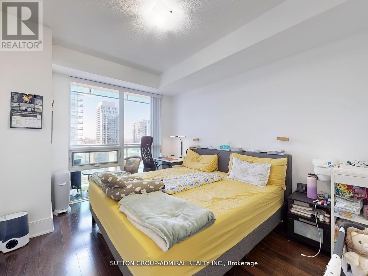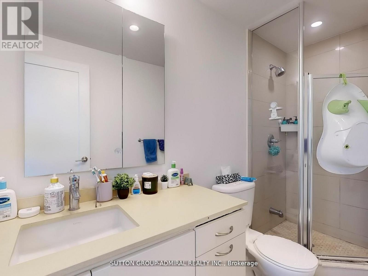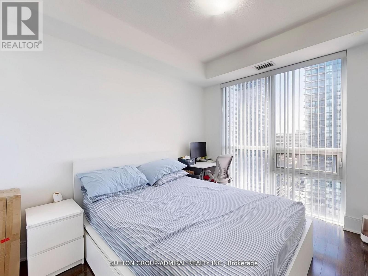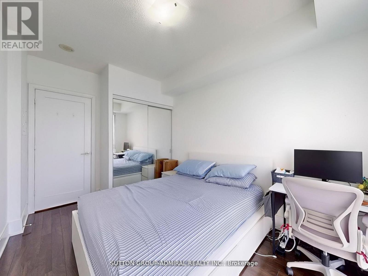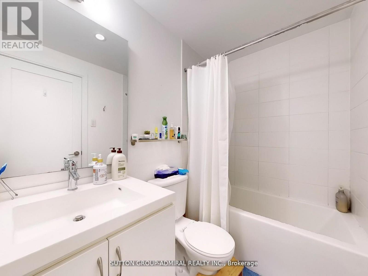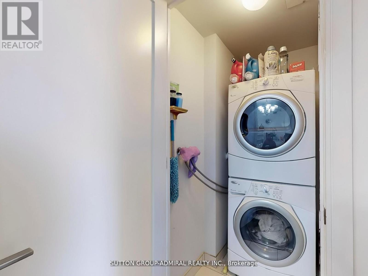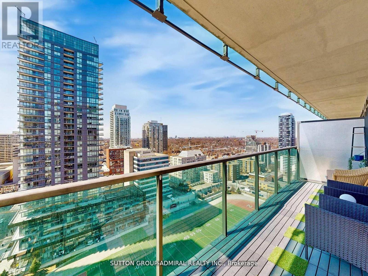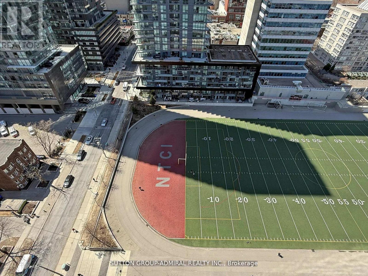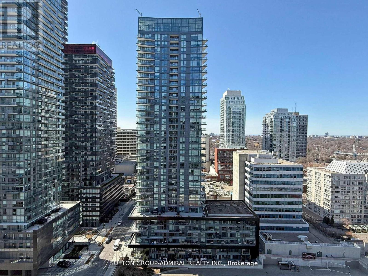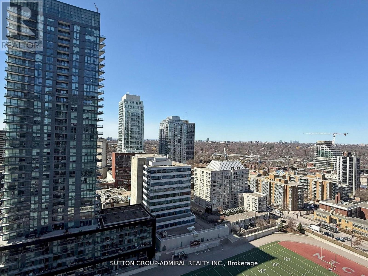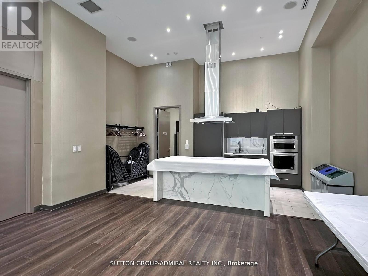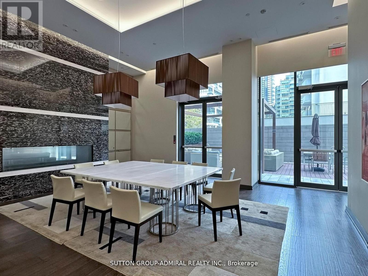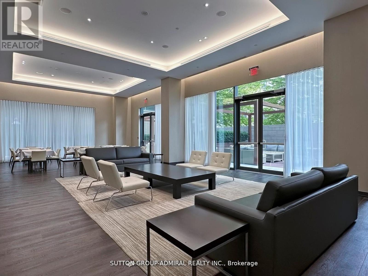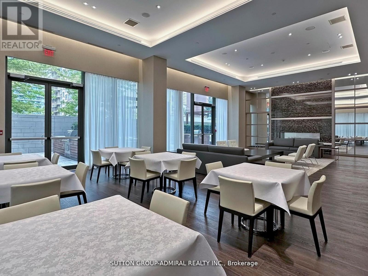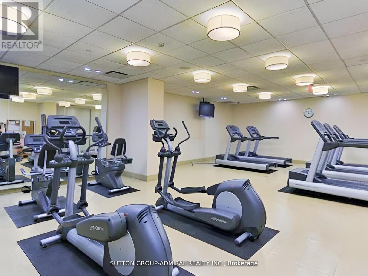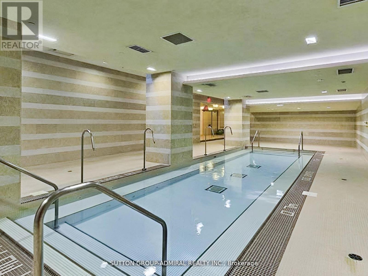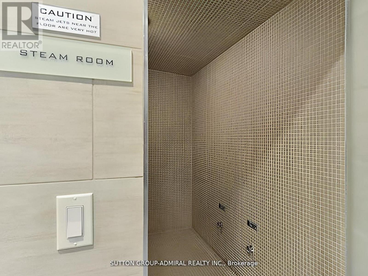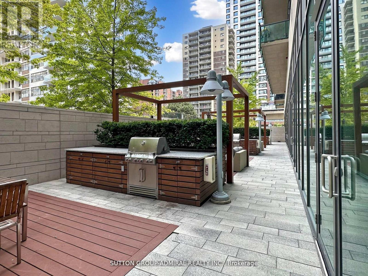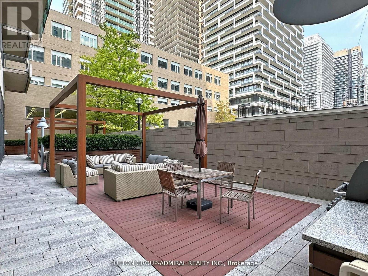1916 - 70 Roehampton Avenue W Toronto, Ontario M4P 1R2
$919,900Maintenance, Heat, Common Area Maintenance, Insurance, Parking
$661.57 Monthly
Maintenance, Heat, Common Area Maintenance, Insurance, Parking
$661.57 MonthlyTridel-Built Luxury Green Condominium - The Republic. Built With The Highest Quality. Charming Open Concept Almost 1000 Sqft Split 2 Bedroom Layout and 2 Bathrooms. Stunning West View Overlooking The New Tract And Field Of North Toronto from good size balcony. Hardwood Floors throughout, Crown Moulding, 9 Ft Ceilings, Floor To Ceiling Windows, Modern Kitchen with Centre Island, Stainless Steel Appliances, Granite Counter Tops and a Pantry, Parking & A Locker. Amazing Location! Very Trendy, Steps To TTC, Shopping, Restaurants And Cinema. 24 Hr. Concierge, Lounge Cabanas, Bbqs On Terrace, Indoor Lap pool, Gym, Private Theatre Room, Party Room, Guest Suite. A Highly Sought After Neighbourhood At The Republic By Built By Tridel In Heart Of Midtown Toronto. Minutes From Yonge & Eglinton Center. Includes Spa-Like Amenities. (id:63269)
Property Details
| MLS® Number | C12562590 |
| Property Type | Single Family |
| Community Name | Mount Pleasant West |
| Community Features | Pets Allowed With Restrictions |
| Features | Balcony, Carpet Free, In Suite Laundry |
| Parking Space Total | 1 |
Building
| Bathroom Total | 2 |
| Bedrooms Above Ground | 2 |
| Bedrooms Total | 2 |
| Amenities | Security/concierge, Exercise Centre, Party Room, Recreation Centre, Visitor Parking, Storage - Locker |
| Appliances | Dishwasher, Dryer, Microwave, Stove, Washer, Window Coverings, Refrigerator |
| Basement Type | None |
| Cooling Type | Central Air Conditioning |
| Exterior Finish | Brick |
| Flooring Type | Hardwood |
| Half Bath Total | 1 |
| Heating Fuel | Natural Gas |
| Heating Type | Forced Air |
| Size Interior | 900 - 999 Ft2 |
| Type | Apartment |
Parking
| Underground | |
| Garage |
Land
| Acreage | No |
Rooms
| Level | Type | Length | Width | Dimensions |
|---|---|---|---|---|
| Flat | Living Room | 6.25 m | 3.35 m | 6.25 m x 3.35 m |
| Flat | Dining Room | 6.25 m | 2.74 m | 6.25 m x 2.74 m |
| Flat | Kitchen | 3.95 m | 2.44 m | 3.95 m x 2.44 m |
| Flat | Primary Bedroom | 4.72 m | 3.1 m | 4.72 m x 3.1 m |
| Flat | Bedroom 2 | 3.27 m | 2.85 m | 3.27 m x 2.85 m |

