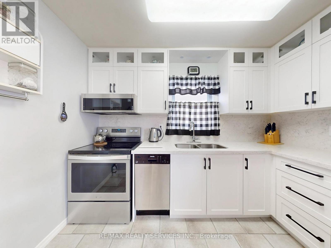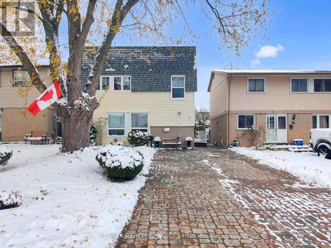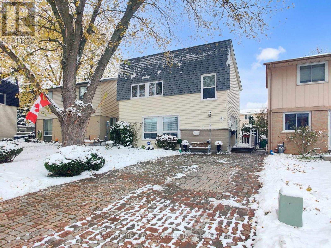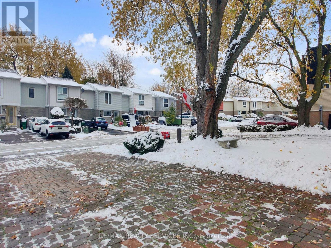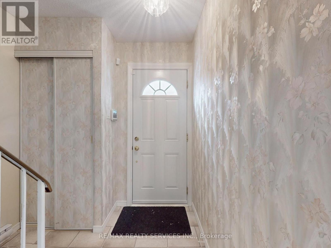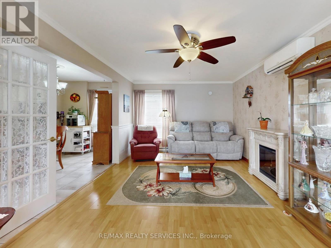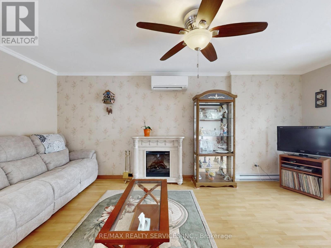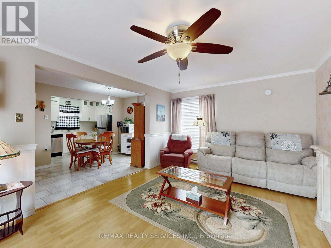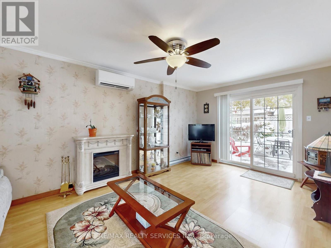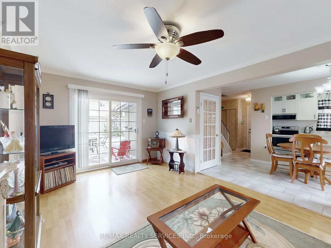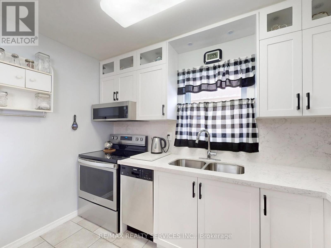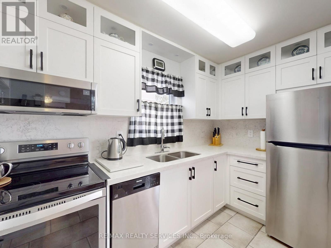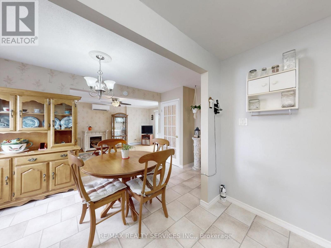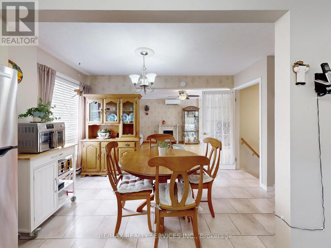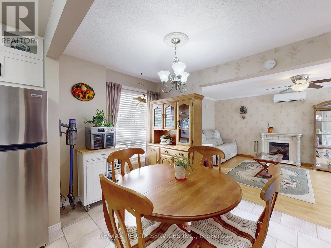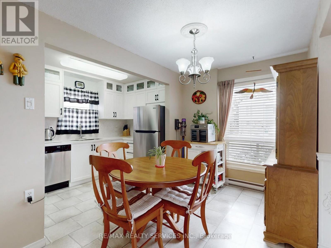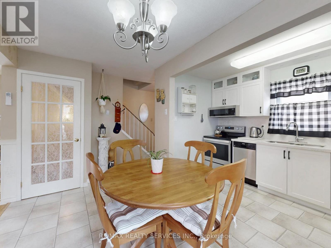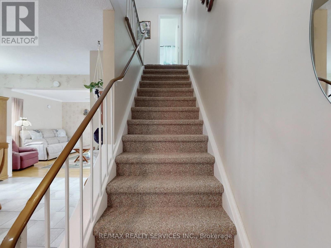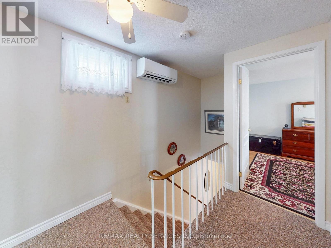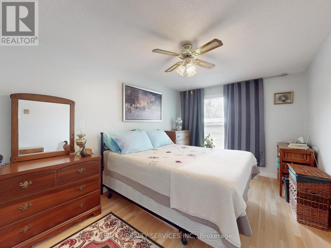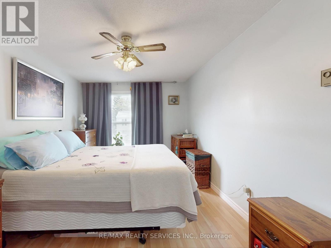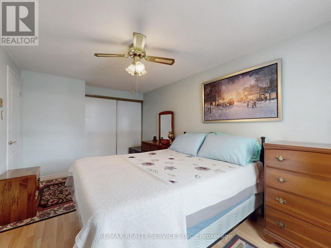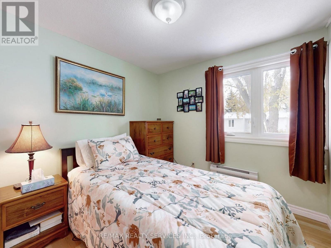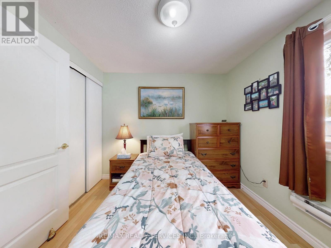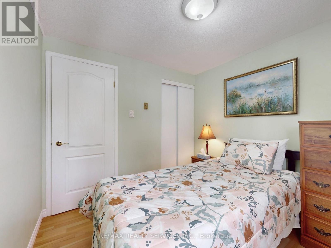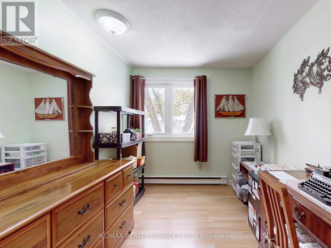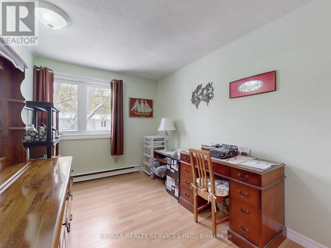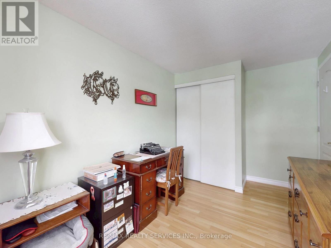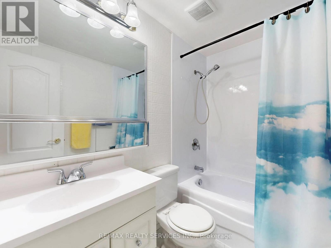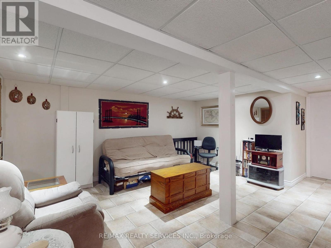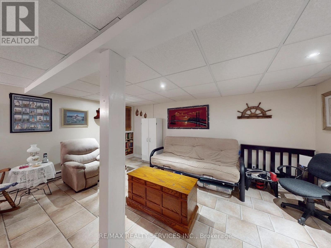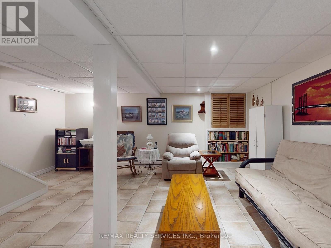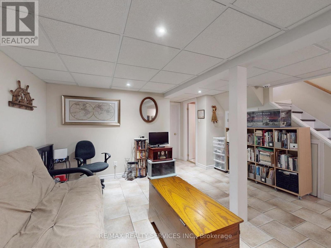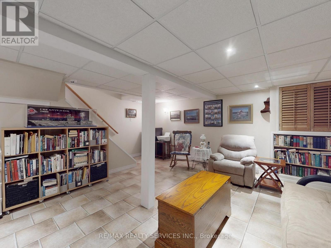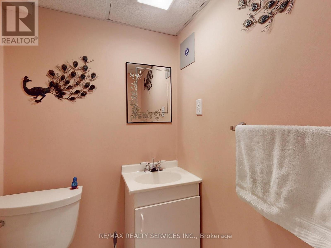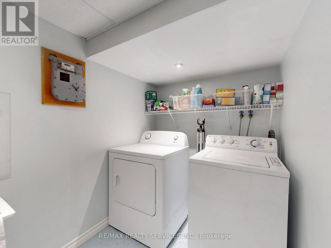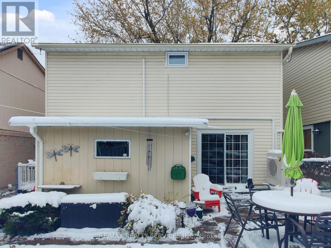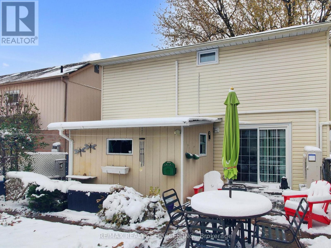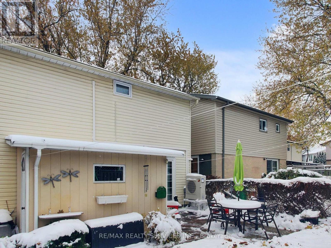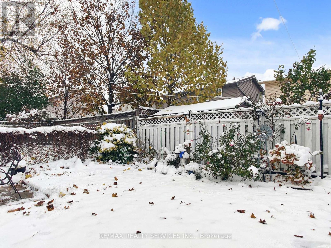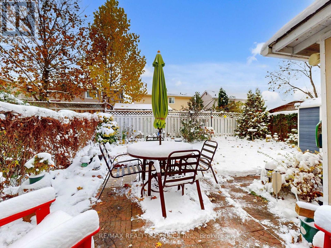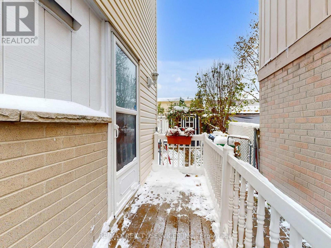3 Bedroom
2 Bathroom
700 - 1,100 ft2
Wall Unit
Heat Pump, Baseboard Heaters
$639,900
Priced to sell - offers anytime! Incredible value for a freehold property! Welcome to 2 Grove Park Sq, a charming and well-maintained 3-bedroom, 2-washroom home nestled on a quiet, family-friendly street in the desirable Northgate neighbourhood. Featuring a finished basement and parking for 4+ cars with a double-wide driveway and no sidewalk, this move-in-ready starter home offers comfort, functionality, and modern updates throughout. Enjoy peace of mind with recent improvements including updated windows, doors, and siding, new attic insulation (2025), a renovated kitchen with stainless steel appliances (2023), a new heating and cooling system (2025), and a re-shingled roof (2020). The main level features a bright, spacious living room, a formal dining area, and a stunning modern kitchen complete with double sinks, quartz countertops, and a quartz backsplash. The upper level offers three generous bedrooms, an updated main bathroom, and a convenient linen closet, while the fully finished basement provides additional living space with an open-concept family/rec area, a 2-piece washroom, laundry room, and ample storage-perfect for growing families or guests. Outside, enjoy a large private backyard with a beautiful patio ideal for entertaining, gardening, or relaxing, along with two garden sheds for extra storage. Ideally located just a short walk to Chinguacousy Park, schools, the library, recreation centres, and trails, and minutes to Bramalea City Centre, Bramalea GO Station, Highway 410, the hospital, and shopping, this home offers the perfect blend of modern comfort and everyday convenience in one of Brampton's most family-friendly communities. Shows 10+ and ready for you to move in and enjoy! (id:63269)
Property Details
|
MLS® Number
|
W12531688 |
|
Property Type
|
Single Family |
|
Community Name
|
Northgate |
|
Amenities Near By
|
Park, Place Of Worship, Schools, Public Transit, Ski Area |
|
Parking Space Total
|
4 |
|
Structure
|
Shed |
Building
|
Bathroom Total
|
2 |
|
Bedrooms Above Ground
|
3 |
|
Bedrooms Total
|
3 |
|
Appliances
|
Dishwasher, Dryer, Hood Fan, Microwave, Stove, Washer, Window Coverings, Refrigerator |
|
Basement Development
|
Finished |
|
Basement Type
|
N/a (finished) |
|
Construction Style Attachment
|
Detached |
|
Cooling Type
|
Wall Unit |
|
Exterior Finish
|
Vinyl Siding, Brick |
|
Flooring Type
|
Laminate |
|
Foundation Type
|
Poured Concrete |
|
Half Bath Total
|
1 |
|
Heating Fuel
|
Electric |
|
Heating Type
|
Heat Pump, Baseboard Heaters |
|
Stories Total
|
2 |
|
Size Interior
|
700 - 1,100 Ft2 |
|
Type
|
House |
|
Utility Water
|
Municipal Water |
Parking
Land
|
Acreage
|
No |
|
Fence Type
|
Fenced Yard |
|
Land Amenities
|
Park, Place Of Worship, Schools, Public Transit, Ski Area |
|
Sewer
|
Sanitary Sewer |
|
Size Depth
|
79 Ft ,6 In |
|
Size Frontage
|
35 Ft ,2 In |
|
Size Irregular
|
35.2 X 79.5 Ft |
|
Size Total Text
|
35.2 X 79.5 Ft |
Rooms
| Level |
Type |
Length |
Width |
Dimensions |
|
Second Level |
Primary Bedroom |
4.86 m |
2.92 m |
4.86 m x 2.92 m |
|
Second Level |
Bedroom 2 |
3.2 m |
2.34 m |
3.2 m x 2.34 m |
|
Second Level |
Bedroom 3 |
2.73 m |
2.64 m |
2.73 m x 2.64 m |
|
Basement |
Family Room |
4.71 m |
4.18 m |
4.71 m x 4.18 m |
|
Basement |
Laundry Room |
5.08 m |
1.69 m |
5.08 m x 1.69 m |
|
Main Level |
Living Room |
5.56 m |
3.44 m |
5.56 m x 3.44 m |
|
Main Level |
Dining Room |
4.27 m |
2.42 m |
4.27 m x 2.42 m |
|
Main Level |
Kitchen |
3.18 m |
1.94 m |
3.18 m x 1.94 m |

