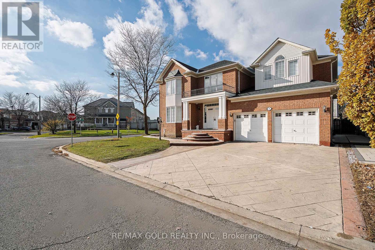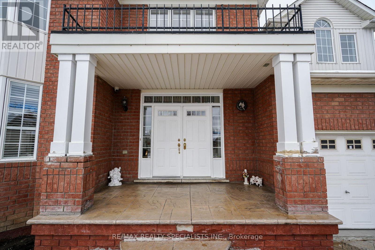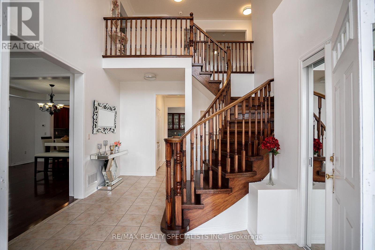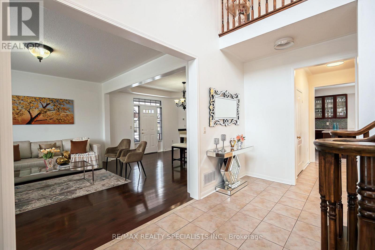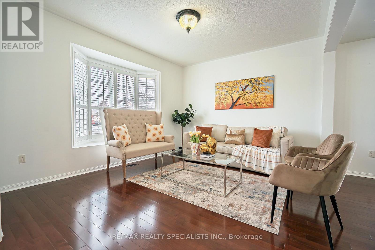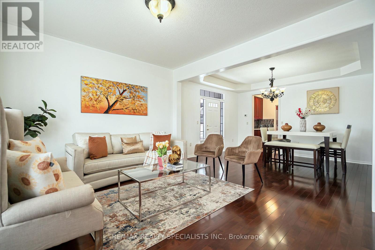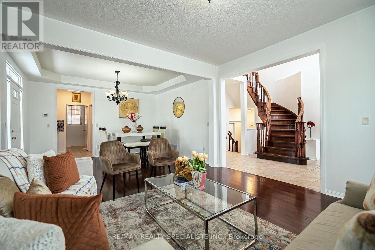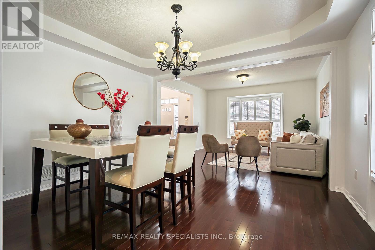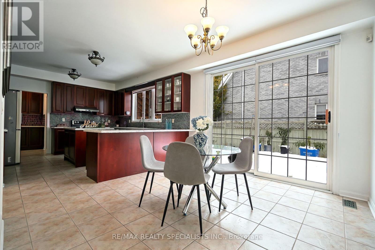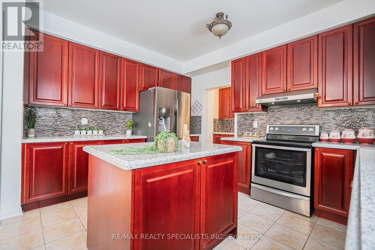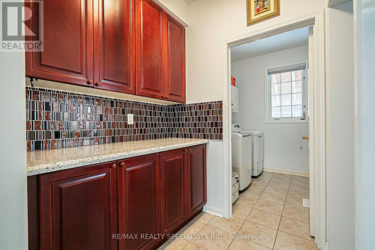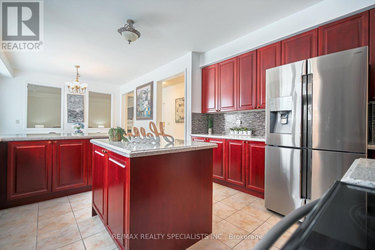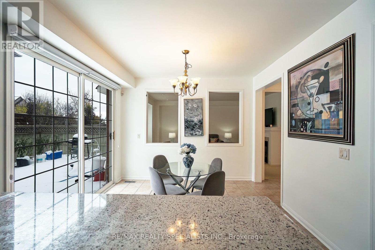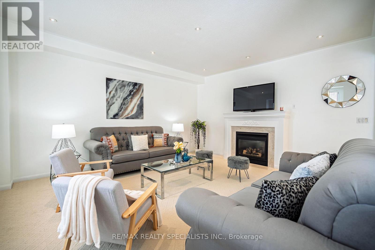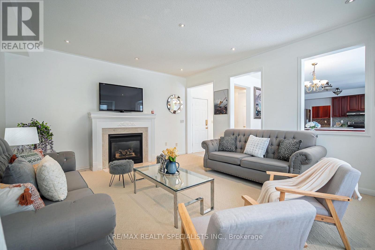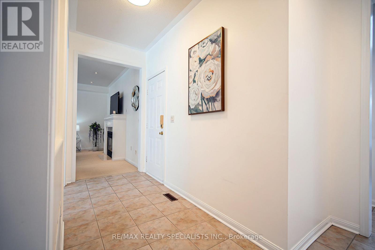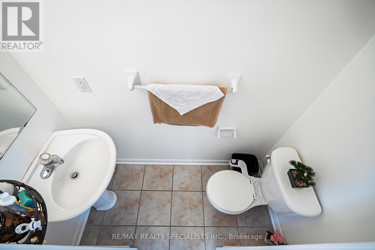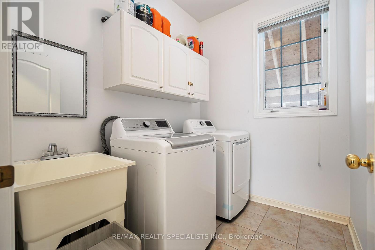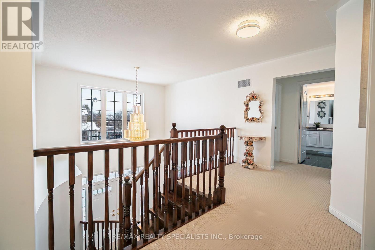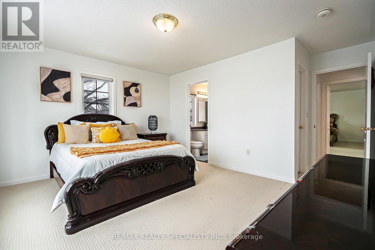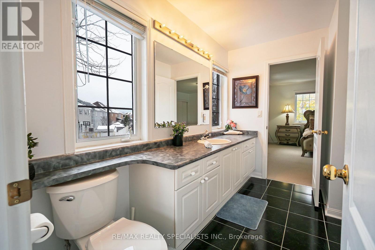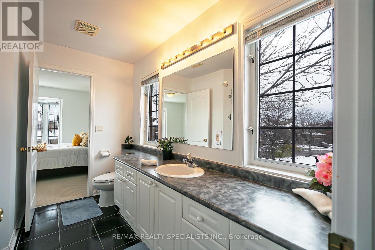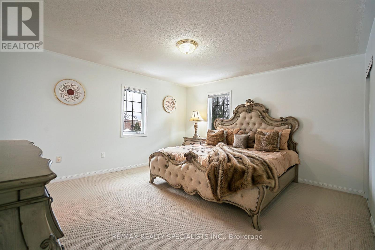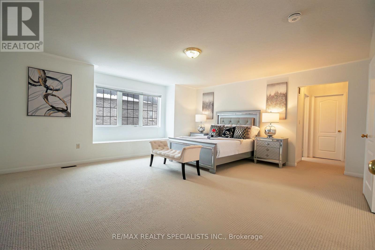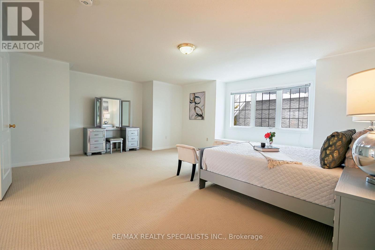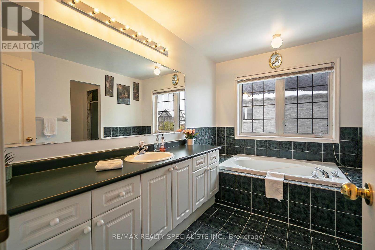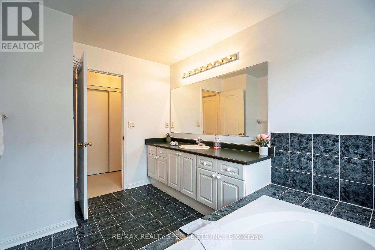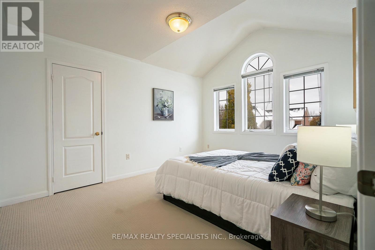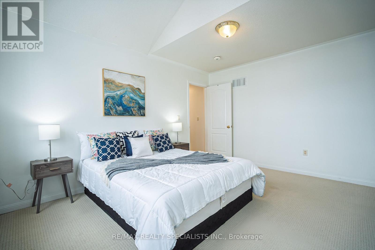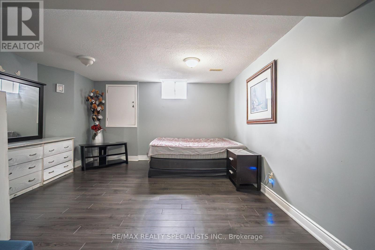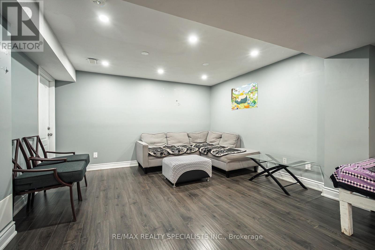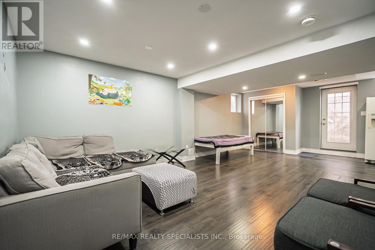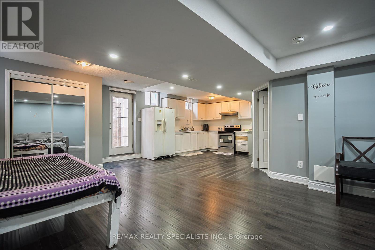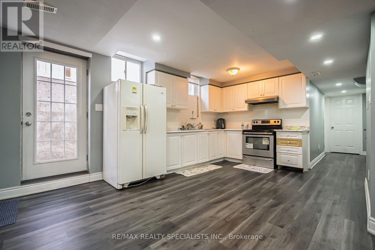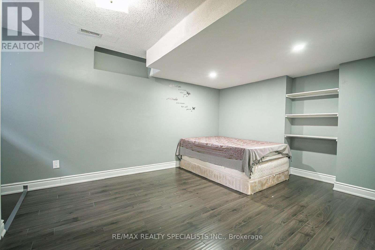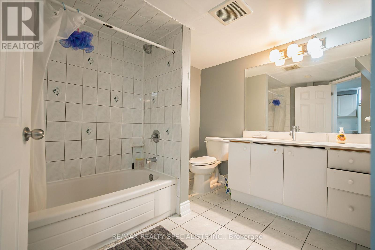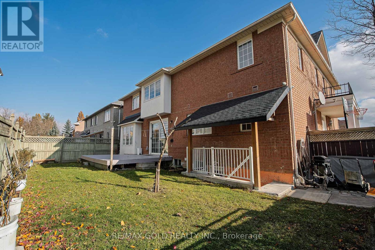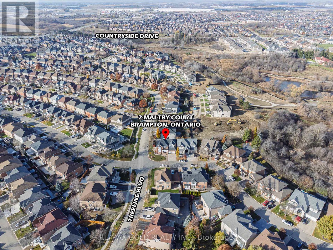7 Bedroom
4 Bathroom
3,000 - 3,500 ft2
Fireplace
Central Air Conditioning
Forced Air
Landscaped
$1,470,000
Beautiful Executive Luxury Home on corner *60 ft Lot* & *LEGAL 3 BEDROOM BASEMENT* One of the best layouts with a seamless flow of Living, Dining & Family. Large Kitchen with servery, centre island and breakfast area overlooking the backyard deck. A lot of natural light. 4 great-sized Bedrooms second level. Separate entrance to finished legal basement second dwelling, can be used to generate income or accommodate large families. Stamping in the Wrap-around walkway and driveway. Extended driveway. Walking distance to Treeline School, Park, Plaza and Public transport (id:63269)
Property Details
|
MLS® Number
|
W12536950 |
|
Property Type
|
Single Family |
|
Community Name
|
Vales of Castlemore |
|
Amenities Near By
|
Park, Schools |
|
Equipment Type
|
Water Heater |
|
Features
|
Sump Pump, In-law Suite |
|
Parking Space Total
|
6 |
|
Rental Equipment Type
|
Water Heater |
Building
|
Bathroom Total
|
4 |
|
Bedrooms Above Ground
|
4 |
|
Bedrooms Below Ground
|
3 |
|
Bedrooms Total
|
7 |
|
Amenities
|
Fireplace(s) |
|
Appliances
|
Dryer, Washer |
|
Basement Development
|
Finished |
|
Basement Features
|
Apartment In Basement, Separate Entrance |
|
Basement Type
|
N/a, N/a (finished), N/a |
|
Construction Style Attachment
|
Detached |
|
Cooling Type
|
Central Air Conditioning |
|
Exterior Finish
|
Brick |
|
Fireplace Present
|
Yes |
|
Flooring Type
|
Hardwood, Ceramic |
|
Foundation Type
|
Poured Concrete |
|
Half Bath Total
|
1 |
|
Heating Fuel
|
Natural Gas |
|
Heating Type
|
Forced Air |
|
Stories Total
|
2 |
|
Size Interior
|
3,000 - 3,500 Ft2 |
|
Type
|
House |
|
Utility Water
|
Municipal Water |
Parking
Land
|
Acreage
|
No |
|
Fence Type
|
Fully Fenced, Fenced Yard |
|
Land Amenities
|
Park, Schools |
|
Landscape Features
|
Landscaped |
|
Sewer
|
Sanitary Sewer |
|
Size Depth
|
82 Ft ,10 In |
|
Size Frontage
|
69 Ft ,7 In |
|
Size Irregular
|
69.6 X 82.9 Ft |
|
Size Total Text
|
69.6 X 82.9 Ft |
Rooms
| Level |
Type |
Length |
Width |
Dimensions |
|
Second Level |
Primary Bedroom |
5.48 m |
4.45 m |
5.48 m x 4.45 m |
|
Second Level |
Bedroom 2 |
4.26 m |
4.45 m |
4.26 m x 4.45 m |
|
Second Level |
Bedroom 3 |
4.26 m |
3.65 m |
4.26 m x 3.65 m |
|
Second Level |
Bedroom 4 |
3.35 m |
4.17 m |
3.35 m x 4.17 m |
|
Basement |
Bedroom |
|
|
Measurements not available |
|
Basement |
Living Room |
|
|
Measurements not available |
|
Main Level |
Living Room |
4.26 m |
3.96 m |
4.26 m x 3.96 m |
|
Main Level |
Dining Room |
4.26 m |
3.96 m |
4.26 m x 3.96 m |
|
Main Level |
Family Room |
4.57 m |
5.18 m |
4.57 m x 5.18 m |
|
Main Level |
Kitchen |
4.26 m |
3.96 m |
4.26 m x 3.96 m |
|
Main Level |
Eating Area |
3.2 m |
3.59 m |
3.2 m x 3.59 m |
Utilities
|
Cable
|
Installed |
|
Electricity
|
Installed |
|
Sewer
|
Installed |


