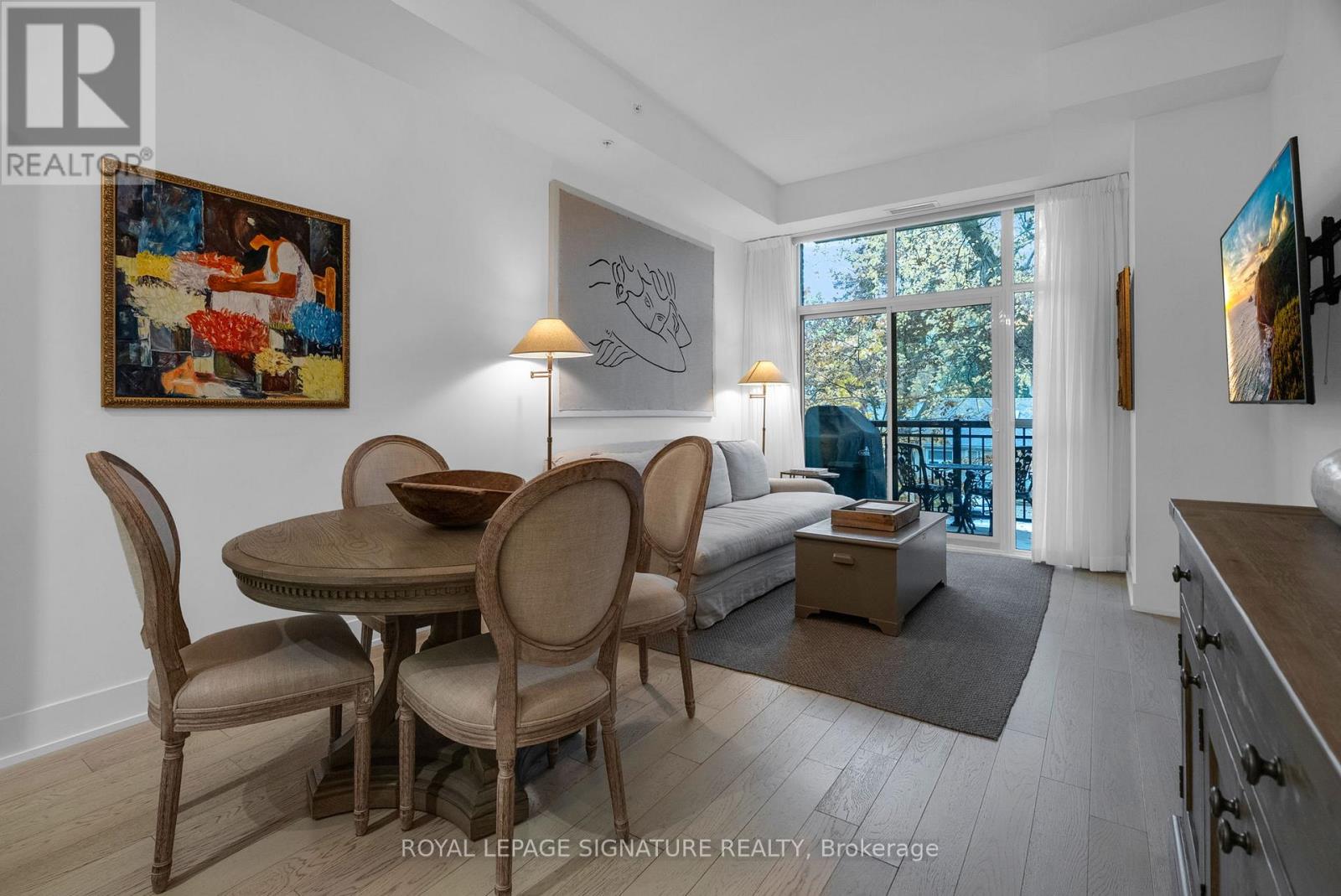206 - 66 Kippendavie Avenue Toronto, Ontario M4L 0A4
$999,000Maintenance, Heat, Water, Common Area Maintenance, Insurance, Parking
$1,111.16 Monthly
Maintenance, Heat, Water, Common Area Maintenance, Insurance, Parking
$1,111.16 MonthlyBoutique living at its finest at The Kew Lofts, just south of Queen on one of the most beloved streets in The Beaches. This beautifully proportioned 2-bedroom, 2-bath suite offers 1,040 sq.ft. of airy, open-concept living with 10-ft ceilings, large windows, and a well-appointed kitchen featuring a generous granite island ideal for daily living or easy entertaining. Enjoy your private balcony with gas BBQ hook-up, surrounded by mature trees and calm residential charm.Located steps from the lake, boardwalk, Kew Gardens, and the shops + cafés along Queen St, this is the perfect blend of village atmosphere and refined urban comfort. The building offers thoughtful amenities including a main-floor lounge with courtyard, rooftop terrace, and lush, elegant landscaping. (id:63269)
Property Details
| MLS® Number | E12529992 |
| Property Type | Single Family |
| Community Name | The Beaches |
| Amenities Near By | Beach, Park, Public Transit, Schools |
| Community Features | Pets Allowed With Restrictions |
| Features | Balcony, Carpet Free |
| Parking Space Total | 1 |
Building
| Bathroom Total | 2 |
| Bedrooms Above Ground | 2 |
| Bedrooms Total | 2 |
| Age | 11 To 15 Years |
| Amenities | Party Room, Storage - Locker |
| Appliances | Blinds, Cooktop, Dishwasher, Dryer, Freezer, Microwave, Oven, Range, Washer, Refrigerator |
| Basement Development | Other, See Remarks |
| Basement Type | N/a (other, See Remarks) |
| Cooling Type | Central Air Conditioning |
| Exterior Finish | Brick |
| Flooring Type | Hardwood |
| Heating Fuel | Natural Gas |
| Heating Type | Forced Air |
| Size Interior | 1,000 - 1,199 Ft2 |
| Type | Apartment |
Parking
| Underground | |
| Garage |
Land
| Acreage | No |
| Land Amenities | Beach, Park, Public Transit, Schools |
Rooms
| Level | Type | Length | Width | Dimensions |
|---|---|---|---|---|
| Main Level | Kitchen | 3.32 m | 4.88 m | 3.32 m x 4.88 m |
| Main Level | Dining Room | 6.23 m | 3.53 m | 6.23 m x 3.53 m |
| Main Level | Living Room | 6.23 m | 3.53 m | 6.23 m x 3.53 m |
| Main Level | Primary Bedroom | 3.9 m | 3.35 m | 3.9 m x 3.35 m |
| Main Level | Bedroom 2 | 3.08 m | 3.38 m | 3.08 m x 3.38 m |














































