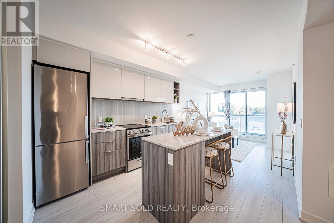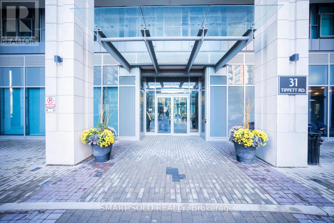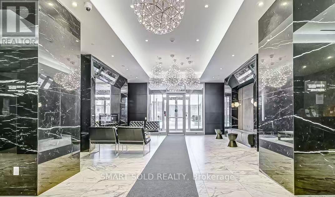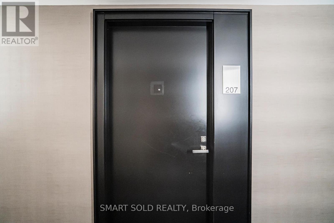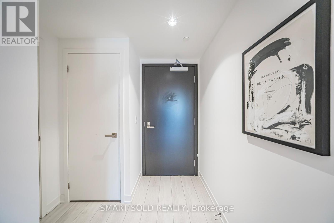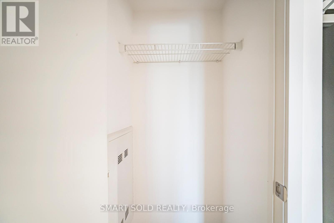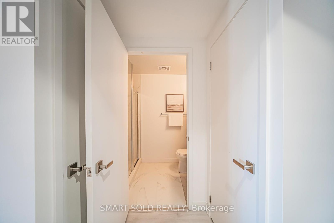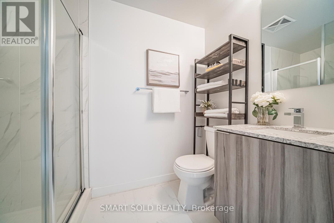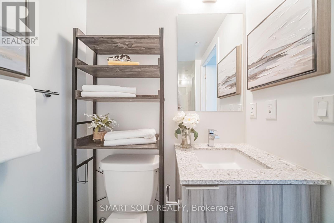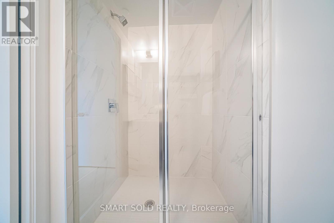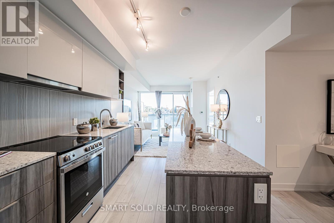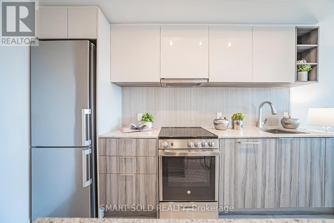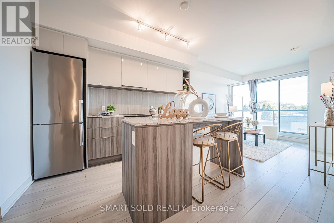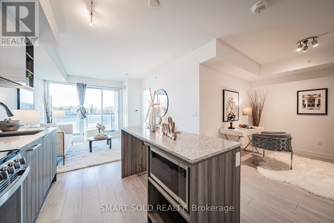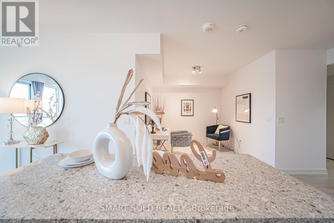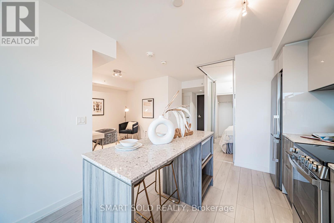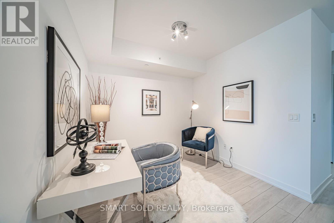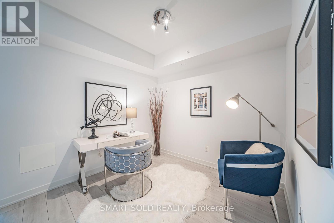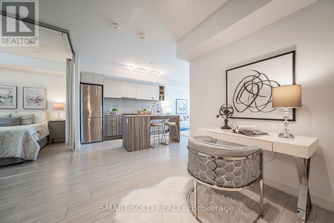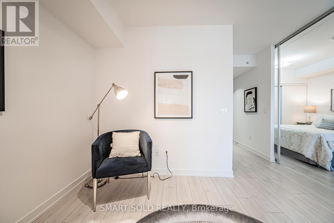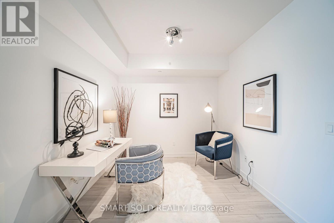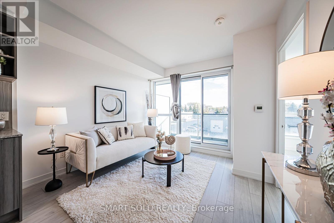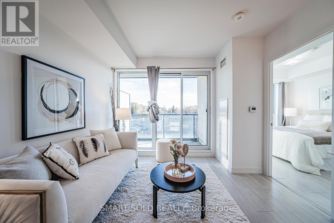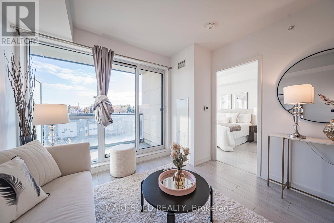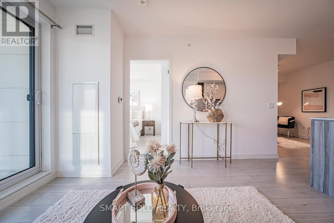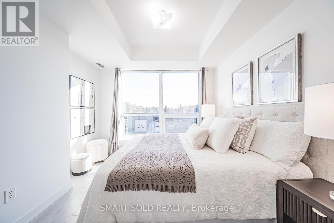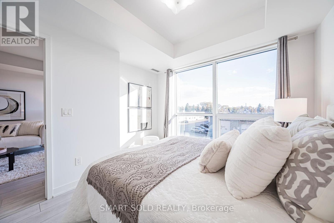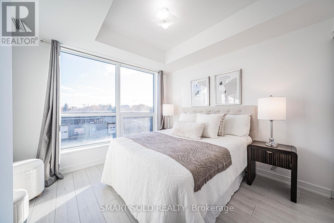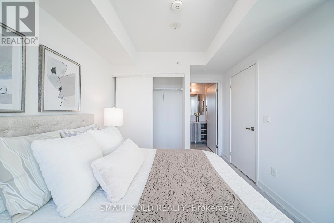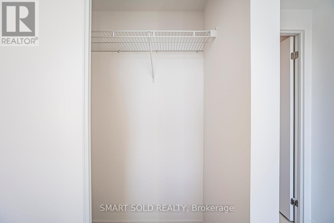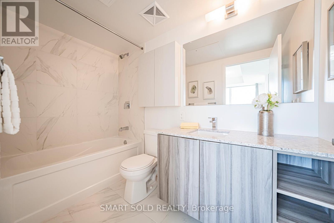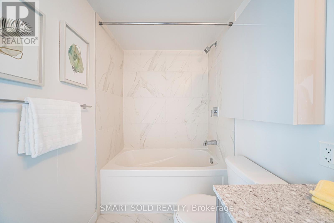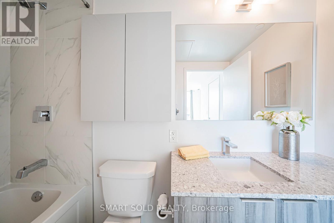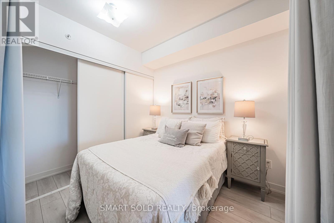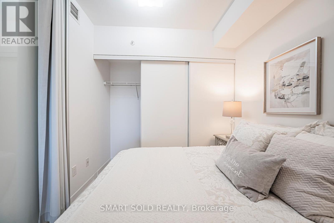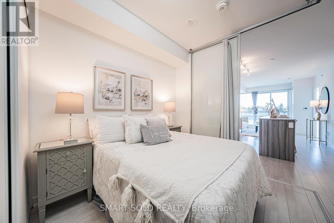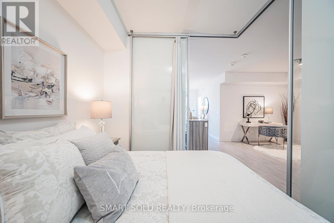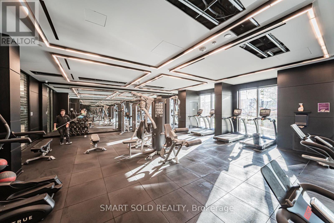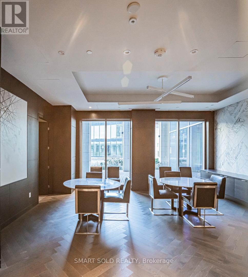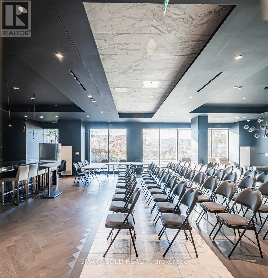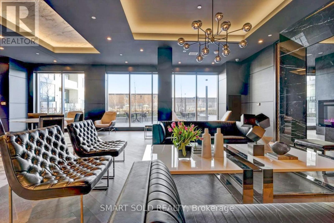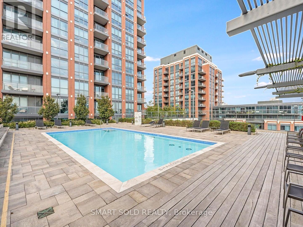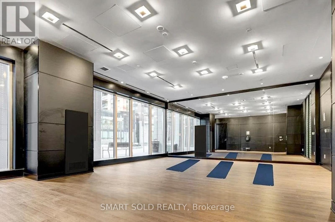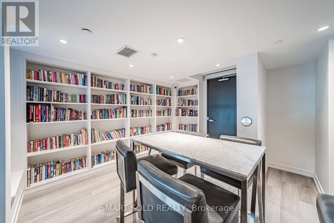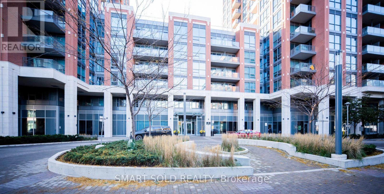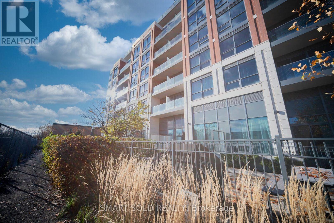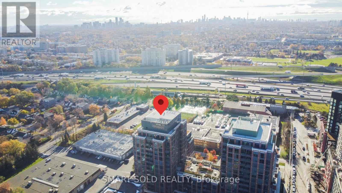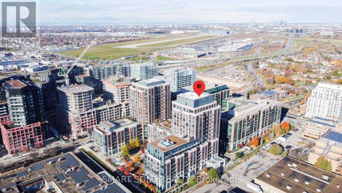3 Bedroom
2 Bathroom
700 - 799 ft2
Outdoor Pool
Central Air Conditioning
Forced Air
$550,000Maintenance, Heat, Common Area Maintenance, Insurance
$686.46 Monthly
Perfectly Situated In The Heart Of North York's Highly Connected Community, This Northeast-Facing 2-Bedroom + Den Suite Offers A Highly Functional And Versatile Layout. Sunlight Pours Through Floor-To-Ceiling Windows, Highlighting The Sleek Laminated Flooring, Extended Kitchen Cabinetry, The Breakfast Bar Doubles As Both A Dining Spot And Extra Storage, Enhancing The Open-Concept Flow. The Den Features Excellent Dimensions, Making It Ideal As A Dedicated Home Office Or A Fully Comfortable Guest Bedroom-An Increasingly Rare Advantage In Modern Condo Living.Both Bedrooms Are Impressively Spacious. The Primary Suite Stands Out As A Peaceful Private Retreat, Featuring A Large 4-Piece Ensuite Bathroom, An Oversized Closet, And Floor-To-Ceiling Windows That Fill The Room With Bright Natural Light. The Second Bedroom Includes A Glass Sliding Door, Ensuring Privacy While Still Allowing Abundant Sunlight-Perfect For Family, Guests, Or Flexible Use. The Additional 3-Piece Bathroom With A Standing Shower Offers Everyday Convenience And Is Especially Safe For Seniors And Children. The Open-Concept Layout Supports Effortless Daily Living-Whether You're Working From Home, Entertaining, Or Enjoying Quiet Moments.It Also Provides Every Amenity Within Reach To Elevate Your Lifestyle, Including A Rooftop Pool, State-Of-The-Art Fitness Centre, Yoga Studio, Pet Spa, Guest Suites, Bike Storage, Community BBQ Areas, Media Lounge, Games Room, And Stylish Private Event Spaces-All Designed To Enhance Comfort, Convenience, And Community.This Is Your Opportunity To Own A Spacious, Functional, And Exceptionally Well-Connected Home With Unbeatable Proximity To Costco, Home Depot, Popular Restaurants, And Just Across The Highway From Yorkdale Mall's Luxury Shopping, Dining, And Entertainment. Every Convenience Is Just Moments Away-Making This One Of The Most Dynamic And Desirable Locations In The City. (id:63269)
Property Details
|
MLS® Number
|
C12543868 |
|
Property Type
|
Single Family |
|
Community Name
|
Clanton Park |
|
Community Features
|
Pets Allowed With Restrictions |
|
Features
|
Balcony, Carpet Free |
|
Pool Type
|
Outdoor Pool |
Building
|
Bathroom Total
|
2 |
|
Bedrooms Above Ground
|
2 |
|
Bedrooms Below Ground
|
1 |
|
Bedrooms Total
|
3 |
|
Amenities
|
Security/concierge, Exercise Centre, Party Room, Visitor Parking, Storage - Locker |
|
Basement Type
|
None |
|
Cooling Type
|
Central Air Conditioning |
|
Exterior Finish
|
Brick |
|
Flooring Type
|
Laminate |
|
Heating Fuel
|
Natural Gas |
|
Heating Type
|
Forced Air |
|
Size Interior
|
700 - 799 Ft2 |
|
Type
|
Apartment |
Parking
Land
Rooms
| Level |
Type |
Length |
Width |
Dimensions |
|
Ground Level |
Dining Room |
3.28 m |
3.1 m |
3.28 m x 3.1 m |
|
Ground Level |
Living Room |
3.28 m |
3.1 m |
3.28 m x 3.1 m |
|
Ground Level |
Kitchen |
3.34 m |
3.28 m |
3.34 m x 3.28 m |
|
Ground Level |
Primary Bedroom |
3.2 m |
3.2 m |
3.2 m x 3.2 m |
|
Ground Level |
Bedroom 2 |
2.68 m |
2.5 m |
2.68 m x 2.5 m |
|
Ground Level |
Den |
2.89 m |
2.8 m |
2.89 m x 2.8 m |

