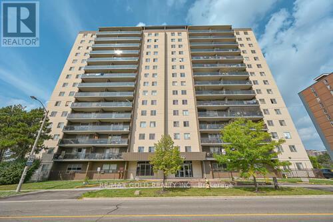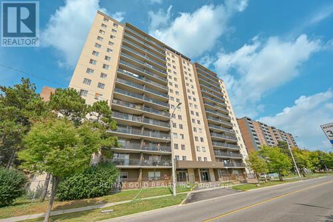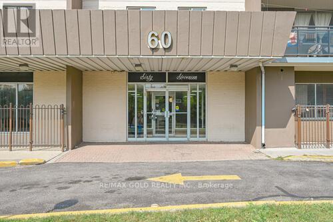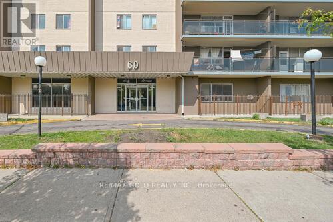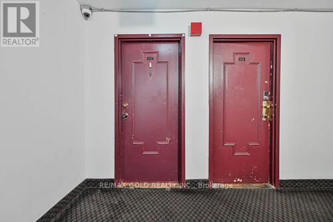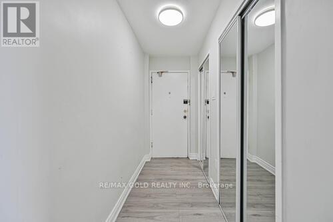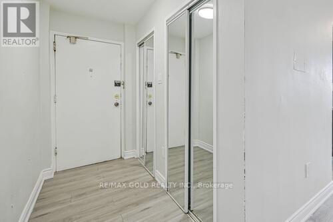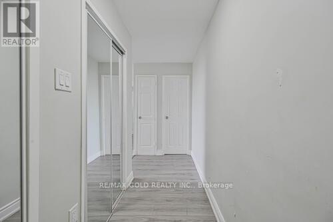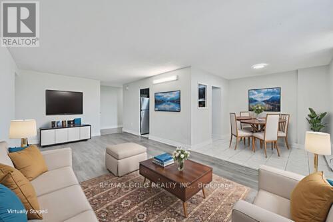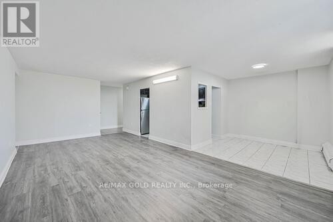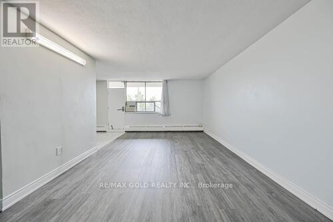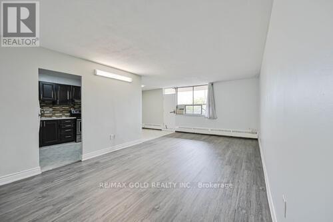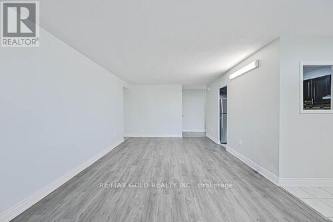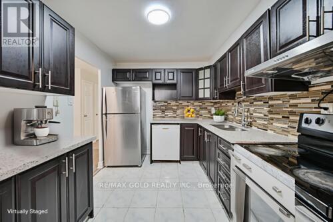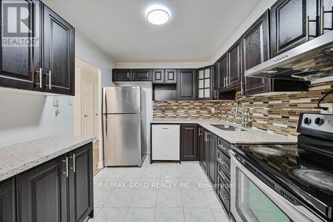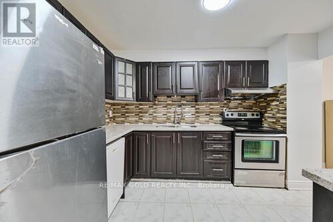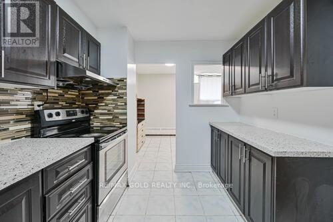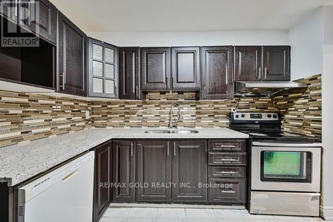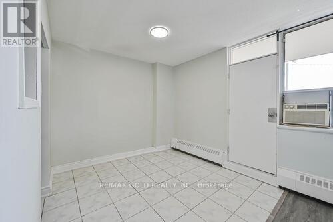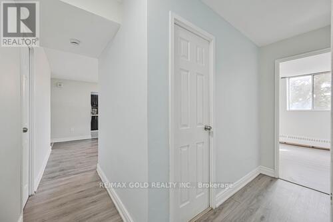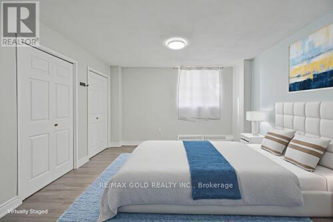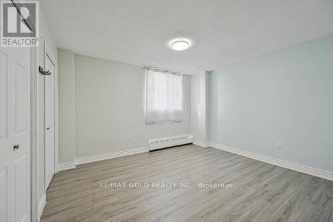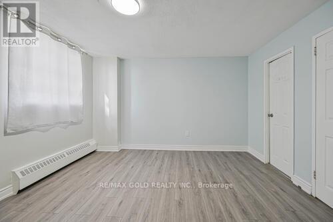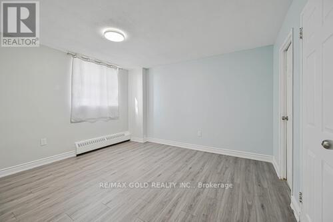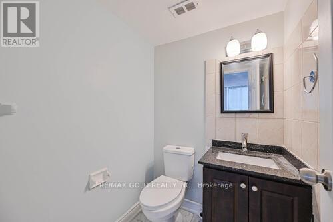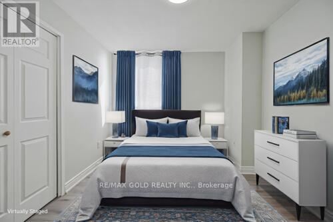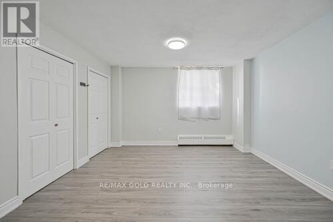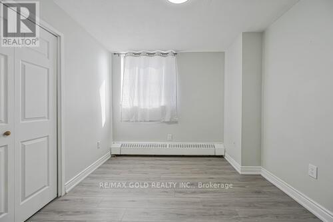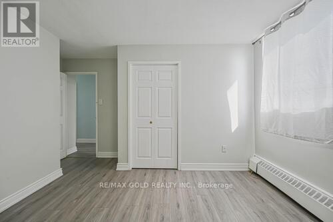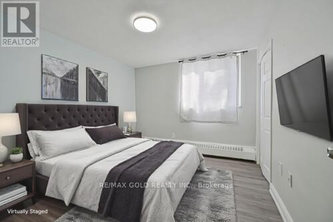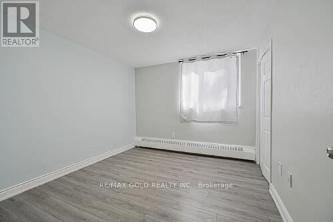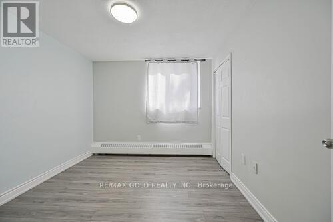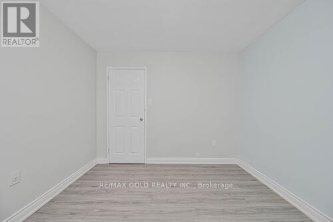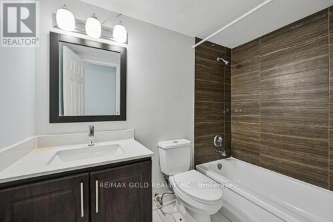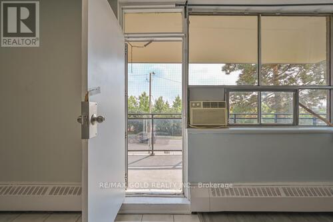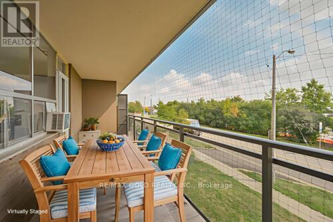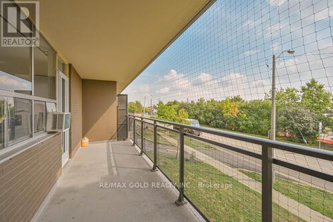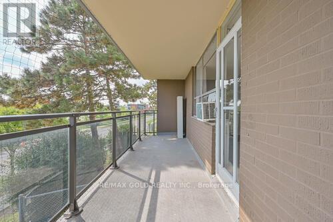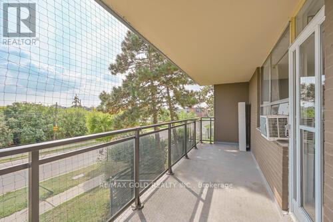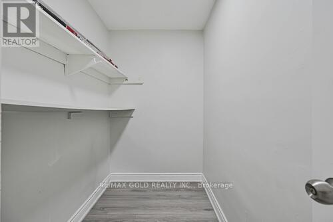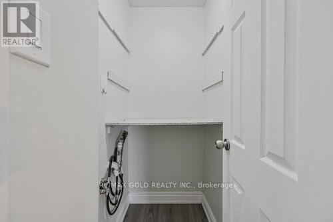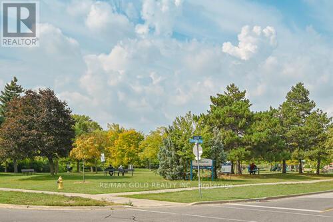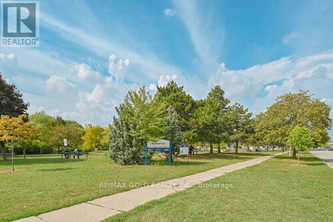207 - 60 Stevenson Road Toronto, Ontario M9V 2B4
3 Bedroom
2 Bathroom
1,200 - 1,399 ft2
None
Baseboard Heaters
$565,000Maintenance, Heat, Common Area Maintenance, Insurance, Water, Parking
$737 Monthly
Maintenance, Heat, Common Area Maintenance, Insurance, Water, Parking
$737 MonthlySuperb Location ! Location ! Location !.. Recently Renovated, Excellent Spacious Layout, Bright And Sun-Filled Corner Unit Condo Apartment! , Quartz C/Tops, Oversized 3 Bedrooms, Custom Full 4 Pcs Washroom, 2 Pcs Master Ensuite Washroom, East Facing Unit, Low Maintenance Fees & Low Property Taxes, underground Parking & 1 Locker. Condo fees includes Bell High Speed 1.5 GB Unlimited Internet. Why Rent When You Can Own!! Close To Albion Mall, School, Park, Hospital, Future LRT, TTC At Door Step, Don't wait ......This condo will sell fast Bonus : Sellers will pay 1st 6 moths of Maintenance Fees !!!!!!!! (id:63269)
Property Details
| MLS® Number | W12522826 |
| Property Type | Single Family |
| Community Name | Mount Olive-Silverstone-Jamestown |
| Amenities Near By | Hospital, Park, Place Of Worship, Schools |
| Community Features | Pets Allowed With Restrictions |
| Features | Flat Site, Balcony, Dry, Carpet Free, Laundry- Coin Operated |
| Parking Space Total | 1 |
| View Type | View |
Building
| Bathroom Total | 2 |
| Bedrooms Above Ground | 3 |
| Bedrooms Total | 3 |
| Amenities | Storage - Locker |
| Appliances | Garage Door Opener Remote(s), Dishwasher, Hood Fan, Stove, Refrigerator |
| Basement Type | None |
| Cooling Type | None |
| Exterior Finish | Brick |
| Flooring Type | Vinyl, Ceramic, Laminate |
| Foundation Type | Concrete |
| Half Bath Total | 1 |
| Heating Fuel | Electric |
| Heating Type | Baseboard Heaters |
| Size Interior | 1,200 - 1,399 Ft2 |
| Type | Apartment |
Parking
| Underground | |
| Garage |
Land
| Acreage | No |
| Land Amenities | Hospital, Park, Place Of Worship, Schools |
Rooms
| Level | Type | Length | Width | Dimensions |
|---|---|---|---|---|
| Flat | Living Room | 6.7 m | 3.62 m | 6.7 m x 3.62 m |
| Flat | Dining Room | 2.92 m | 2.74 m | 2.92 m x 2.74 m |
| Flat | Kitchen | 3.5 m | 2.3 m | 3.5 m x 2.3 m |
| Flat | Primary Bedroom | 3.99 m | 3.99 m | 3.99 m x 3.99 m |
| Flat | Bedroom 2 | 3.38 m | 3.04 m | 3.38 m x 3.04 m |
| Flat | Bedroom 3 | 2.77 m | 2.77 m | 2.77 m x 2.77 m |

