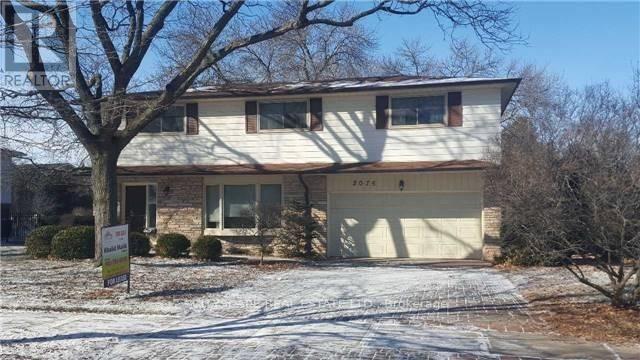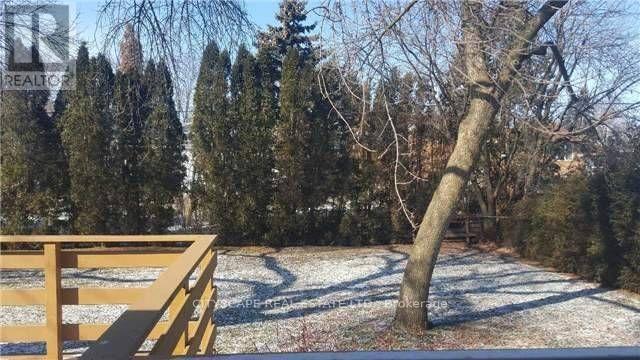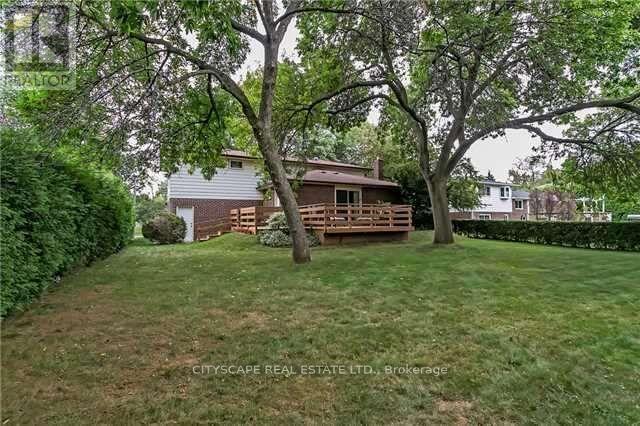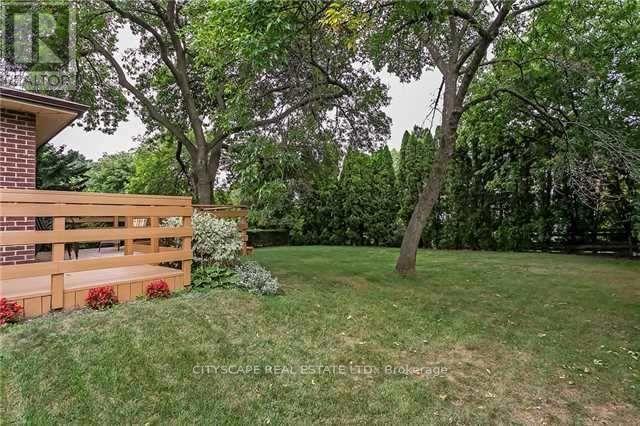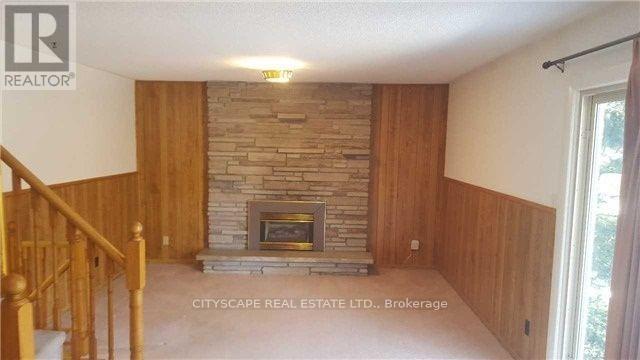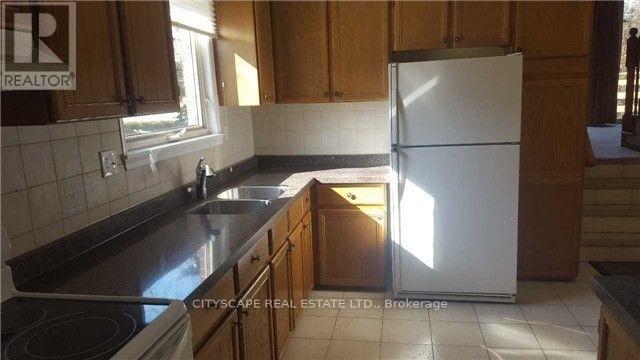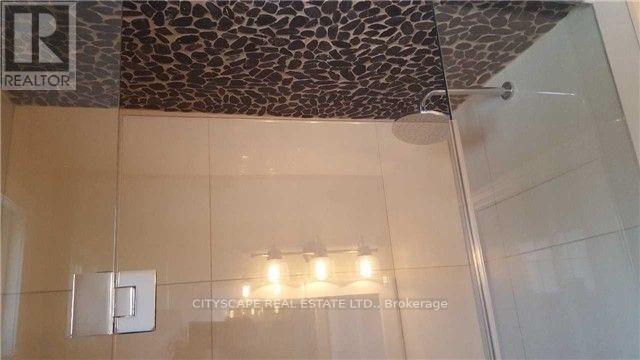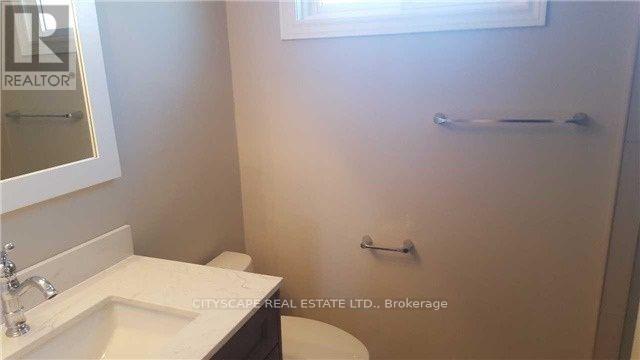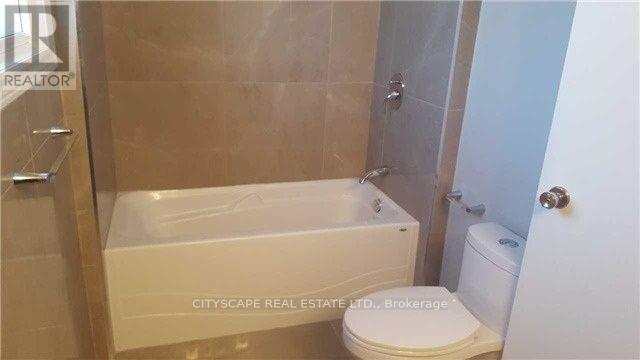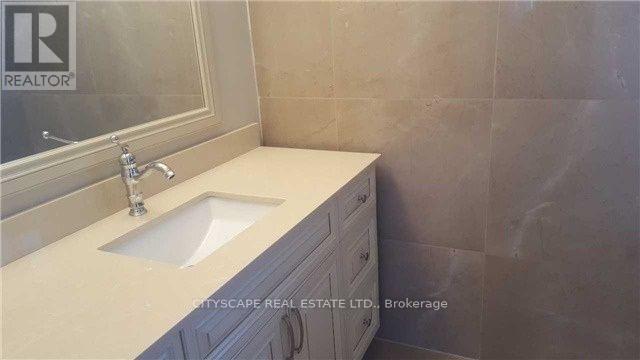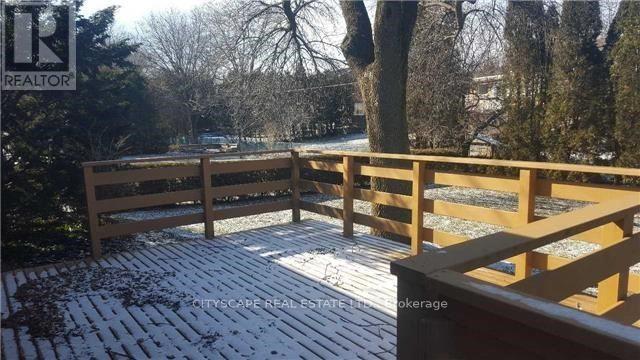4 Bedroom
3 Bathroom
0 - 699 ft2
Fireplace
Central Air Conditioning
Forced Air
$3,699 Monthly
Picturesque 80X125 Lot On A Quiet Tree Lined Street Walking Distance To The Harbour, Schools And Lake. Solid 4 Bedroom Home With Double Garage, Hardwood Floors And Two Beautifully Upgraded Bathrooms Upstairs. Very Well Maintained With Furnace, A/C, Windows, Roof, Deck And Floors All In Good Shape. All 3 Washrooms Are Updated To A Multimillion Standard. You Will Love It. 4 Spacious Bedrooms. Family Room Is Centre Piece Of Home Over Looking Lush Back Yard. (id:63269)
Property Details
|
MLS® Number
|
W12520106 |
|
Property Type
|
Single Family |
|
Community Name
|
1001 - BR Bronte |
|
Parking Space Total
|
4 |
Building
|
Bathroom Total
|
3 |
|
Bedrooms Above Ground
|
4 |
|
Bedrooms Total
|
4 |
|
Basement Type
|
Full |
|
Construction Style Attachment
|
Detached |
|
Construction Style Split Level
|
Backsplit |
|
Cooling Type
|
Central Air Conditioning |
|
Exterior Finish
|
Brick, Stone |
|
Fireplace Present
|
Yes |
|
Flooring Type
|
Hardwood |
|
Foundation Type
|
Block |
|
Half Bath Total
|
1 |
|
Heating Fuel
|
Natural Gas |
|
Heating Type
|
Forced Air |
|
Size Interior
|
0 - 699 Ft2 |
|
Type
|
House |
|
Utility Water
|
Municipal Water |
Parking
Land
|
Acreage
|
No |
|
Sewer
|
Sanitary Sewer |
|
Size Depth
|
125 Ft |
|
Size Frontage
|
80 Ft |
|
Size Irregular
|
80 X 125 Ft |
|
Size Total Text
|
80 X 125 Ft |
Rooms
| Level |
Type |
Length |
Width |
Dimensions |
|
Second Level |
Primary Bedroom |
4.52 m |
3.63 m |
4.52 m x 3.63 m |
|
Second Level |
Bedroom 2 |
5 m |
3.33 m |
5 m x 3.33 m |
|
Second Level |
Bedroom 3 |
4.09 m |
3.35 m |
4.09 m x 3.35 m |
|
Second Level |
Bedroom 4 |
2.97 m |
2.82 m |
2.97 m x 2.82 m |
|
Lower Level |
Recreational, Games Room |
4.62 m |
3.23 m |
4.62 m x 3.23 m |
|
Lower Level |
Laundry Room |
6.02 m |
4.09 m |
6.02 m x 4.09 m |
|
Lower Level |
Den |
3.15 m |
3.07 m |
3.15 m x 3.07 m |
|
Main Level |
Living Room |
5.18 m |
3.51 m |
5.18 m x 3.51 m |
|
Main Level |
Dining Room |
3.07 m |
2.64 m |
3.07 m x 2.64 m |
|
Main Level |
Family Room |
6.22 m |
4.06 m |
6.22 m x 4.06 m |
|
Main Level |
Kitchen |
4.62 m |
3.61 m |
4.62 m x 3.61 m |

