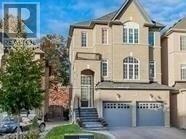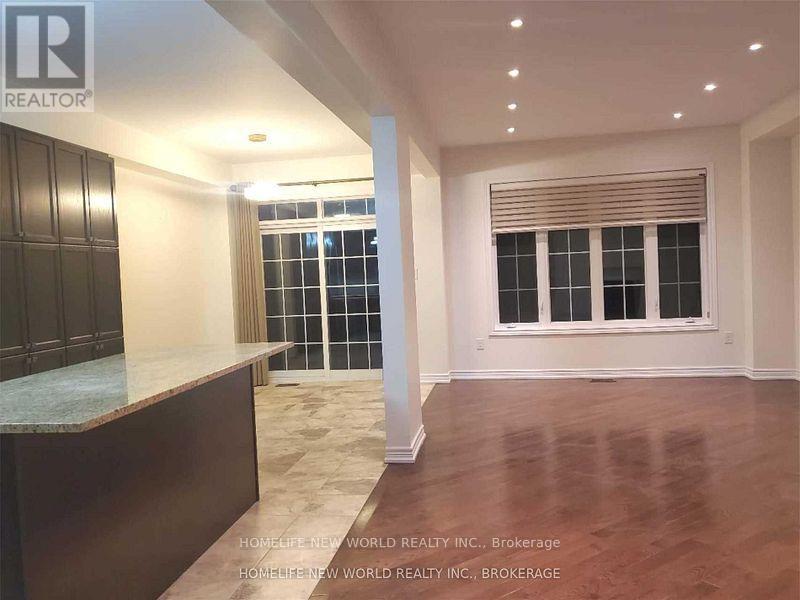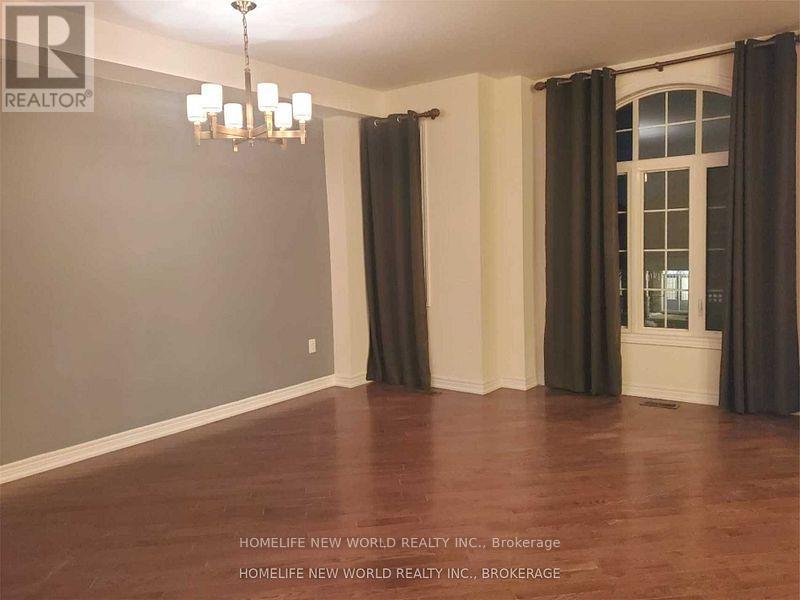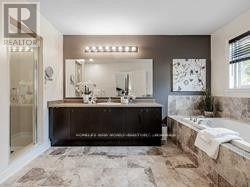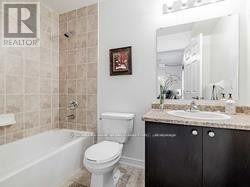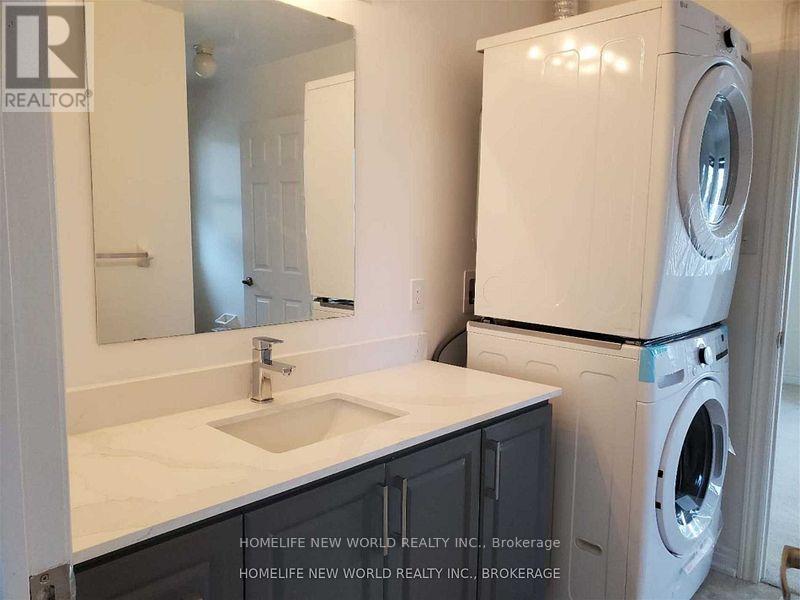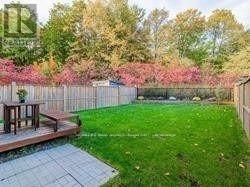208 Hunting Ridges Upper Drive Richmond Hill, Ontario L4E 4K6
$3,800 Monthly
Gorgeous home in the prestigious Jefferson Forest community, available for lease on the main and upper levels. This property backs onto a serene ravine, offering peaceful natural views. The kitchen features a gas stove, granite countertops, and a stylish backsplash. Enjoy 9' ceilings, diagonal hardwood flooring, and LED pot lights throughout. Spacious living and family rooms with a cozy fireplace, plus a library room on the main floor.Located within top-ranking school zones: Bayview Secondary School, Richmond Hill High School, and St. Theresa of Lisieux Catholic High School. Surrounded by nature with convenient access to Highway 404, public transit, and local amenities.Rent does not include the ground floor and unfinished basement. 2 parking spaces. (id:63269)
Property Details
| MLS® Number | N12561890 |
| Property Type | Single Family |
| Community Name | Jefferson |
| Equipment Type | Water Heater |
| Parking Space Total | 2 |
| Rental Equipment Type | Water Heater |
Building
| Bathroom Total | 4 |
| Bedrooms Above Ground | 4 |
| Bedrooms Total | 4 |
| Appliances | Dishwasher, Dryer, Microwave, Stove, Washer, Window Coverings, Refrigerator |
| Basement Type | None |
| Construction Style Attachment | Detached |
| Cooling Type | Central Air Conditioning |
| Exterior Finish | Brick |
| Fireplace Present | Yes |
| Flooring Type | Hardwood, Carpeted |
| Foundation Type | Concrete |
| Half Bath Total | 1 |
| Heating Fuel | Natural Gas |
| Heating Type | Forced Air |
| Stories Total | 3 |
| Size Interior | 3,000 - 3,500 Ft2 |
| Type | House |
| Utility Water | Municipal Water |
Parking
| Attached Garage | |
| Garage |
Land
| Acreage | No |
| Sewer | Sanitary Sewer |
| Size Depth | 134 Ft ,2 In |
| Size Frontage | 36 Ft ,1 In |
| Size Irregular | 36.1 X 134.2 Ft ; 36.08 X 116.62 X 31.35 X 134.31 |
| Size Total Text | 36.1 X 134.2 Ft ; 36.08 X 116.62 X 31.35 X 134.31 |
Rooms
| Level | Type | Length | Width | Dimensions |
|---|---|---|---|---|
| Main Level | Living Room | 5.48 m | 5.36 m | 5.48 m x 5.36 m |
| Main Level | Dining Room | 5.48 m | 5.36 m | 5.48 m x 5.36 m |
| Main Level | Family Room | 3.78 m | 7.62 m | 3.78 m x 7.62 m |
| Main Level | Kitchen | 3.07 m | 7.8 m | 3.07 m x 7.8 m |
| Main Level | Den | 2.74 m | 3.29 m | 2.74 m x 3.29 m |
| Upper Level | Laundry Room | 3 m | 4 m | 3 m x 4 m |
| Upper Level | Primary Bedroom | 3.74 m | 5.18 m | 3.74 m x 5.18 m |
| Upper Level | Bedroom 2 | 3.04 m | 3.35 m | 3.04 m x 3.35 m |
| Upper Level | Bedroom 3 | 3.35 m | 3.84 m | 3.35 m x 3.84 m |
| Upper Level | Bedroom 4 | 3.74 m | 4.32 m | 3.74 m x 4.32 m |

