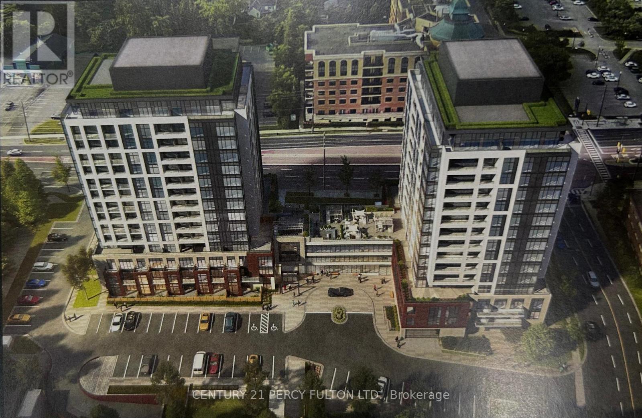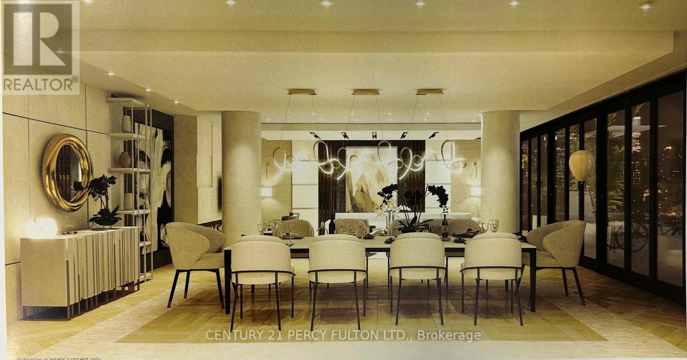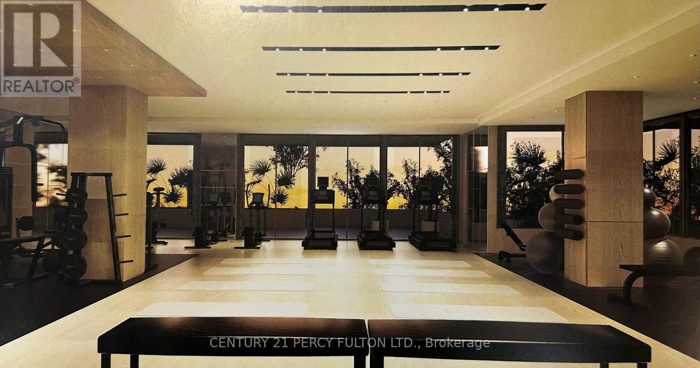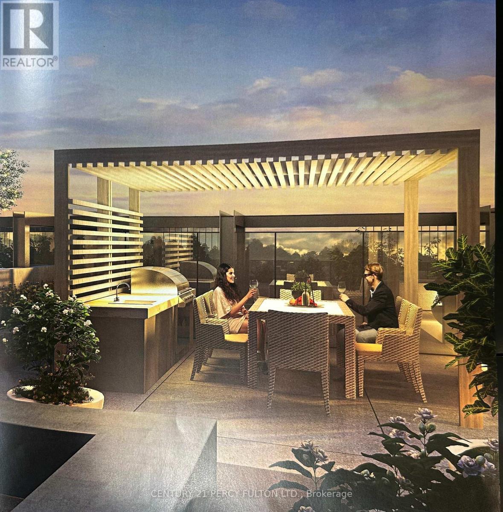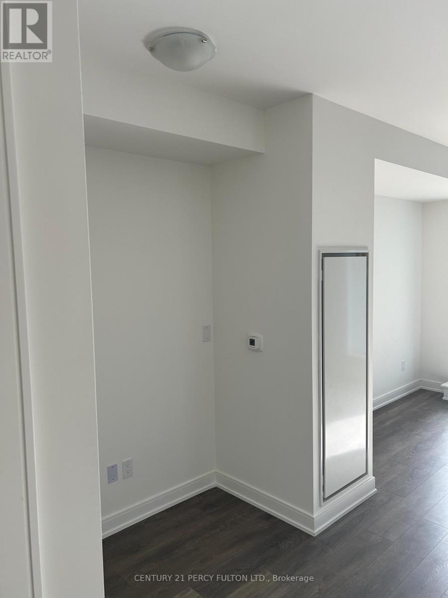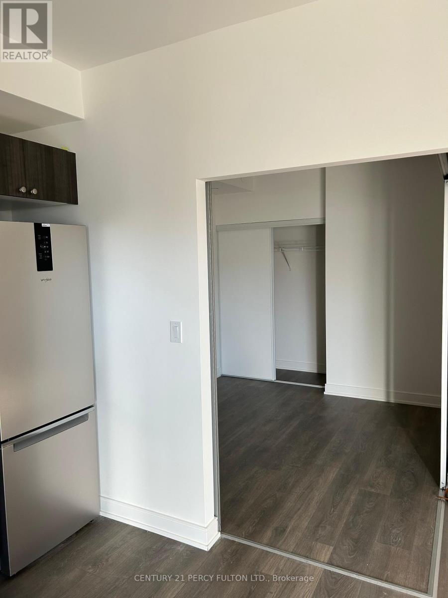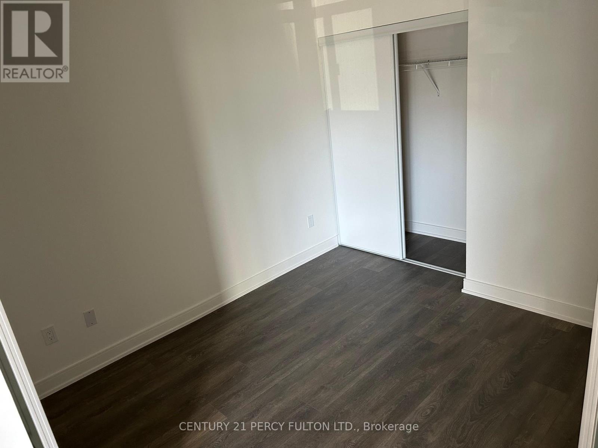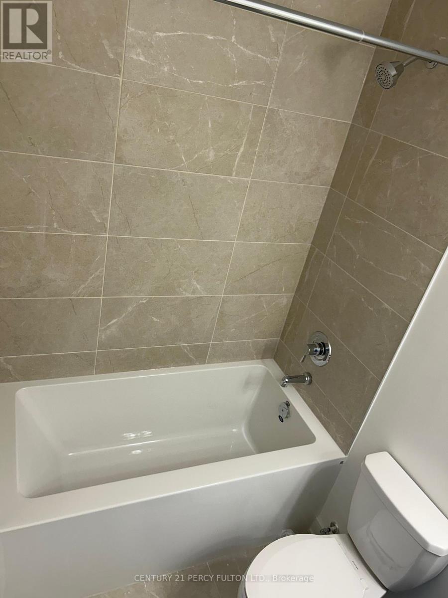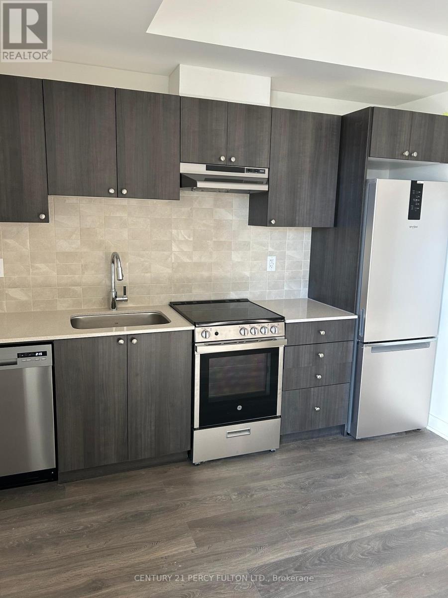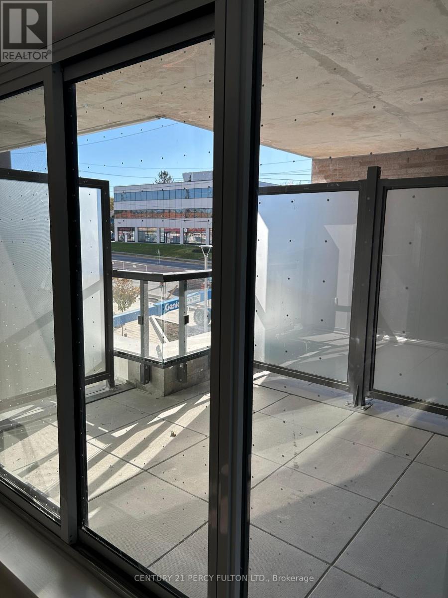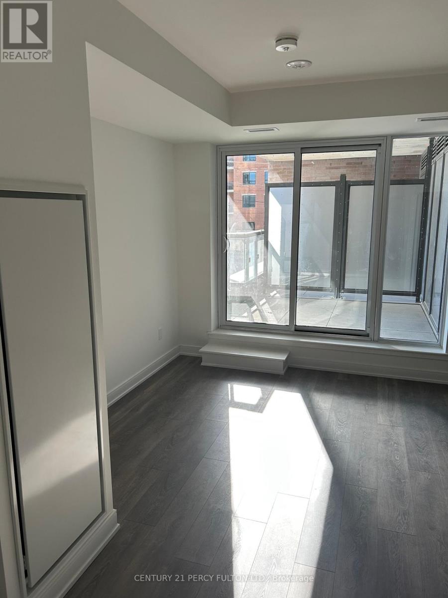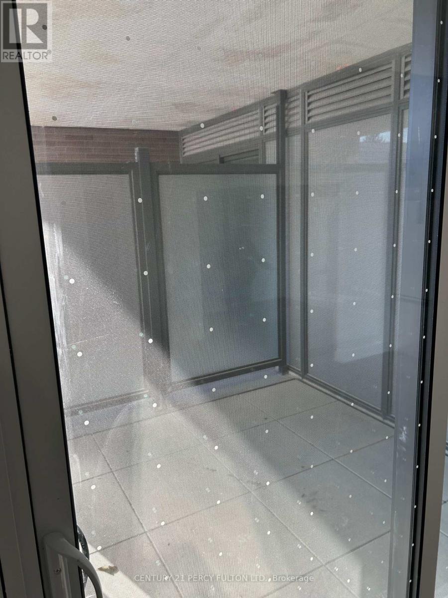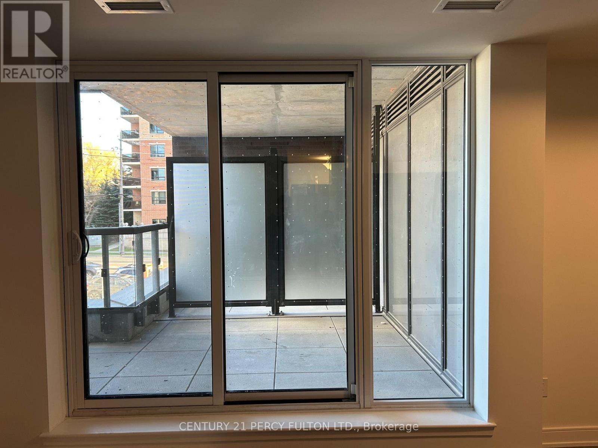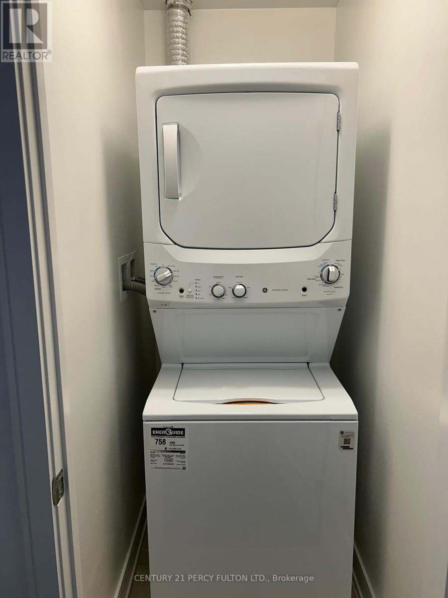2 Bedroom
1 Bathroom
500 - 599 ft2
Central Air Conditioning
Forced Air
$2,150 Monthly
Welcome To Modern Luxury Living at Kingsley Condo!! Brand New Never Lived Unit 1Bedroom + Large Den for Home Office or Use as per your needs. Premium Designed Layout with full of Natural lights. Enjoy Breathtaking Views From Spacious Balcony. Open Concept living and Dining Area. The Modern Style kitchen Designed for Both Function and Elegance, with brand new SS Appliances, Quartz Countertop, Backsplash, Cooktop stove, Built in Dishwasher, Fridge, and Cooking Range. Ensuite Laundry. Large Closets. Close Proximity to Southlake Regional Health Centre, Upper Canada Mall, Costco, Grocery Stores and all types Restaurants, Banks, Gas stations. Easy Excess to Transit & 404. Enjoy Building amenities like open terrace / BBQ and Fitness Center. (id:63269)
Property Details
|
MLS® Number
|
N12530112 |
|
Property Type
|
Single Family |
|
Community Name
|
Huron Heights-Leslie Valley |
|
Amenities Near By
|
Hospital, Park, Schools, Public Transit |
|
Communication Type
|
High Speed Internet |
|
Community Features
|
Pets Not Allowed, Community Centre |
|
Features
|
Elevator, Balcony, Carpet Free, In Suite Laundry |
|
Parking Space Total
|
1 |
|
Structure
|
Clubhouse, Porch |
|
View Type
|
City View |
Building
|
Bathroom Total
|
1 |
|
Bedrooms Above Ground
|
1 |
|
Bedrooms Below Ground
|
1 |
|
Bedrooms Total
|
2 |
|
Age
|
New Building |
|
Amenities
|
Exercise Centre, Party Room, Storage - Locker, Security/concierge |
|
Appliances
|
Garage Door Opener Remote(s), Water Heater, Dishwasher, Dryer, Hood Fan, Stove, Washer, Refrigerator |
|
Basement Type
|
None |
|
Cooling Type
|
Central Air Conditioning |
|
Exterior Finish
|
Aluminum Siding, Brick |
|
Fire Protection
|
Controlled Entry, Alarm System, Security System, Smoke Detectors |
|
Foundation Type
|
Concrete |
|
Heating Fuel
|
Electric |
|
Heating Type
|
Forced Air |
|
Size Interior
|
500 - 599 Ft2 |
|
Type
|
Apartment |
Parking
Land
|
Acreage
|
No |
|
Land Amenities
|
Hospital, Park, Schools, Public Transit |
Rooms
| Level |
Type |
Length |
Width |
Dimensions |
|
Main Level |
Primary Bedroom |
2.99 m |
2.9 m |
2.99 m x 2.9 m |
|
Main Level |
Den |
2.01 m |
1.83 m |
2.01 m x 1.83 m |
|
Main Level |
Living Room |
2.43 m |
3.04 m |
2.43 m x 3.04 m |
|
Main Level |
Laundry Room |
1 m |
1.5 m |
1 m x 1.5 m |
|
Main Level |
Kitchen |
2.43 m |
3.04 m |
2.43 m x 3.04 m |

