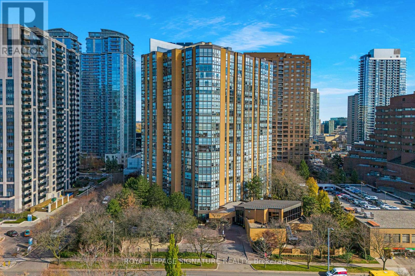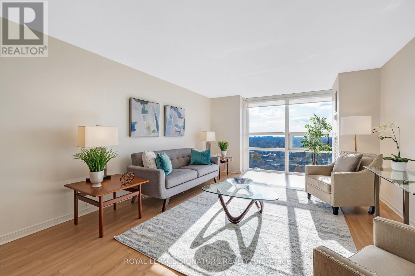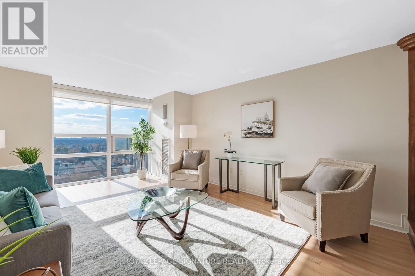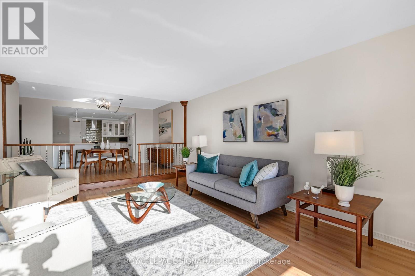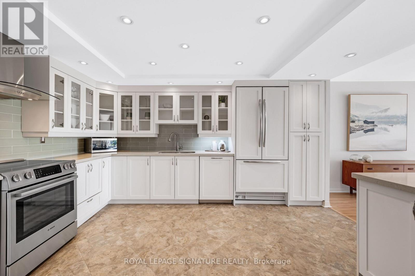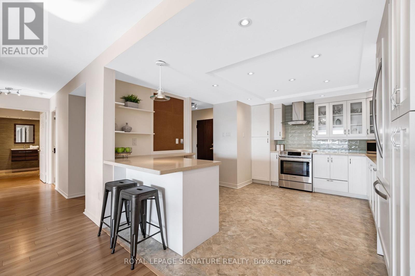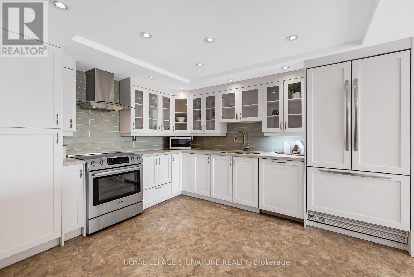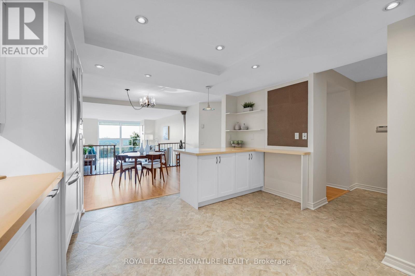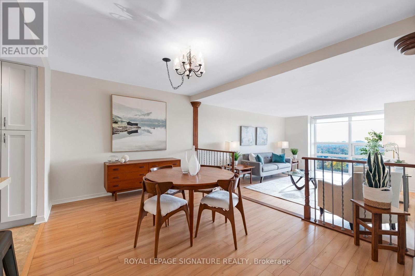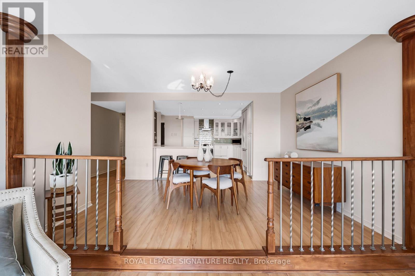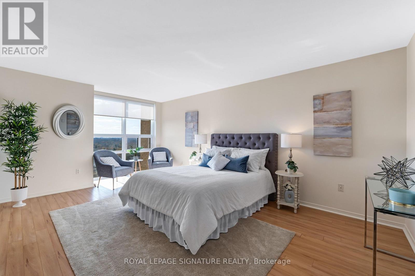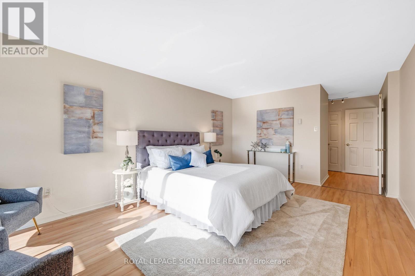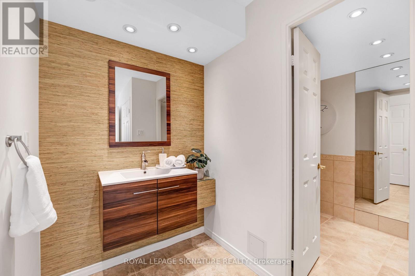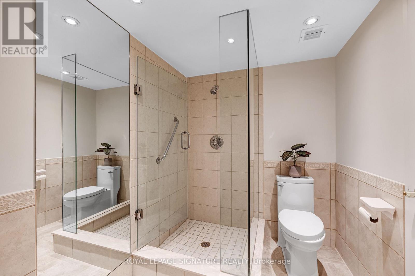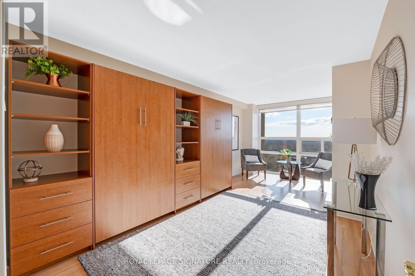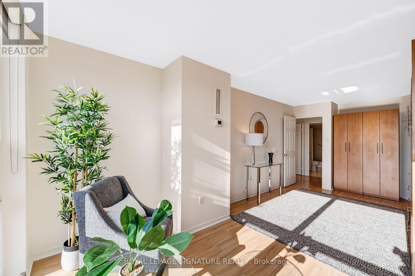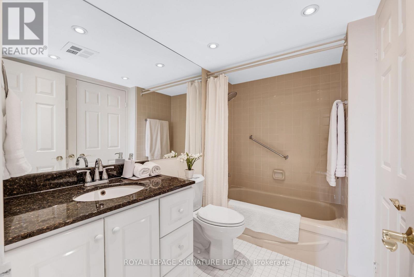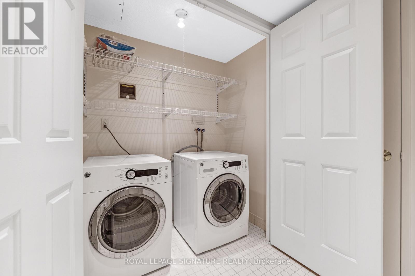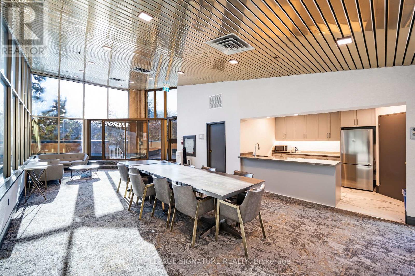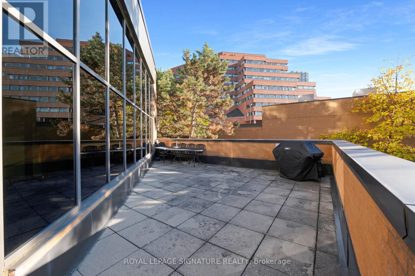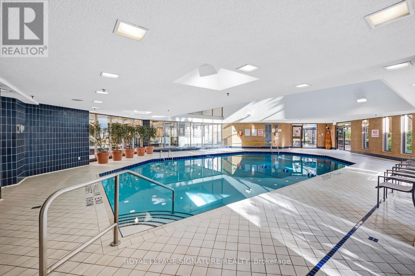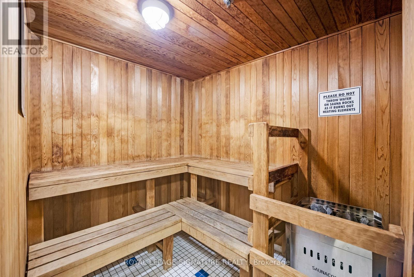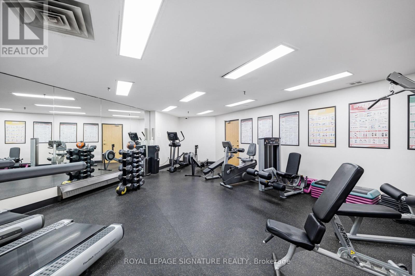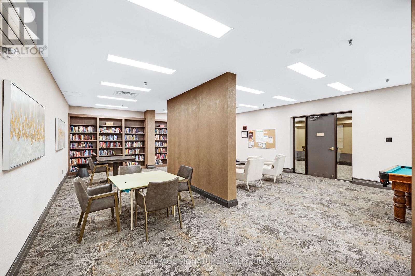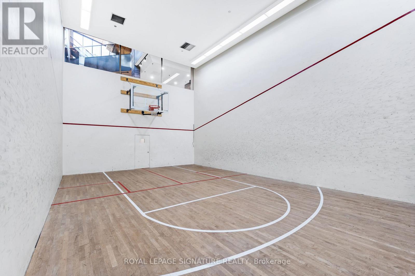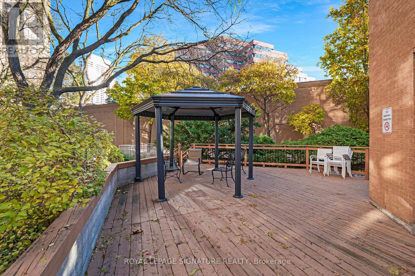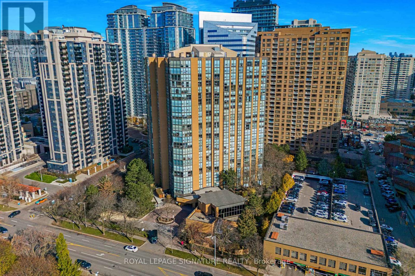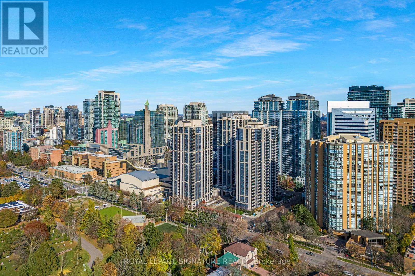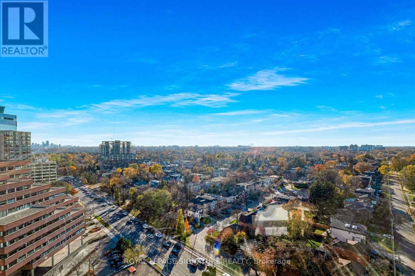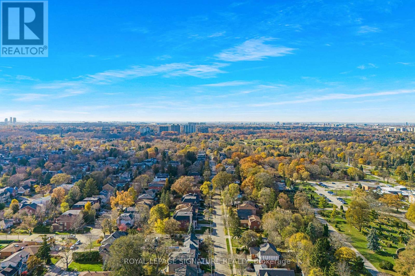2110 - 131 Beecroft Road Toronto, Ontario M2N 6G9
2 Bedroom
2 Bathroom
1,400 - 1,599 ft2
Indoor Pool
Central Air Conditioning
Forced Air
$948,000Maintenance, Heat, Water, Electricity, Cable TV, Common Area Maintenance, Parking, Insurance
$1,424.74 Monthly
Maintenance, Heat, Water, Electricity, Cable TV, Common Area Maintenance, Parking, Insurance
$1,424.74 Monthly*An Exceptional Opportunity In Sought After ' Manhattan Place' * Tastefully Updated & Meticulously Maintained 2 Bedroom 2 Bathroom Suite With Over 1,500 Sq. Ft. Of Space. Fabulous Renovated Kitchen With Quartz Countertops & Bosch Appliances. One Of The Best Views In The Building Being Both South & West. Bright And Spacious, Terrific Flow, Large Ensuite Locker, Freshly Painted & Ready To Move In. Two 'Murphy Bed' BONUS In Second Bedroom. All Utilities Included (Heat, Hydro, Water, Cable). A Fantastic Community With Outstanding Amenities & 24 Hour Concierge. This One Is Not To Be Missed.... (id:63269)
Property Details
| MLS® Number | C12566642 |
| Property Type | Single Family |
| Community Name | Lansing-Westgate |
| Amenities Near By | Public Transit, Park, Schools |
| Community Features | Pets Allowed With Restrictions, Community Centre |
| Features | Carpet Free |
| Parking Space Total | 1 |
| Pool Type | Indoor Pool |
Building
| Bathroom Total | 2 |
| Bedrooms Above Ground | 2 |
| Bedrooms Total | 2 |
| Amenities | Party Room, Visitor Parking, Security/concierge, Exercise Centre |
| Appliances | Blinds, Dishwasher, Dryer, Hood Fan, Microwave, Stove, Washer, Refrigerator |
| Basement Type | None |
| Cooling Type | Central Air Conditioning |
| Exterior Finish | Brick |
| Flooring Type | Laminate, Tile |
| Heating Fuel | Natural Gas |
| Heating Type | Forced Air |
| Size Interior | 1,400 - 1,599 Ft2 |
| Type | Apartment |
Parking
| Underground | |
| Garage |
Land
| Acreage | No |
| Land Amenities | Public Transit, Park, Schools |
Rooms
| Level | Type | Length | Width | Dimensions |
|---|---|---|---|---|
| Flat | Living Room | 5.55 m | 3.96 m | 5.55 m x 3.96 m |
| Flat | Dining Room | 3.96 m | 2.96 m | 3.96 m x 2.96 m |
| Flat | Kitchen | 4.37 m | 4.12 m | 4.37 m x 4.12 m |
| Flat | Primary Bedroom | 5.67 m | 3.69 m | 5.67 m x 3.69 m |
| Flat | Bedroom 2 | 6.45 m | 3.24 m | 6.45 m x 3.24 m |

