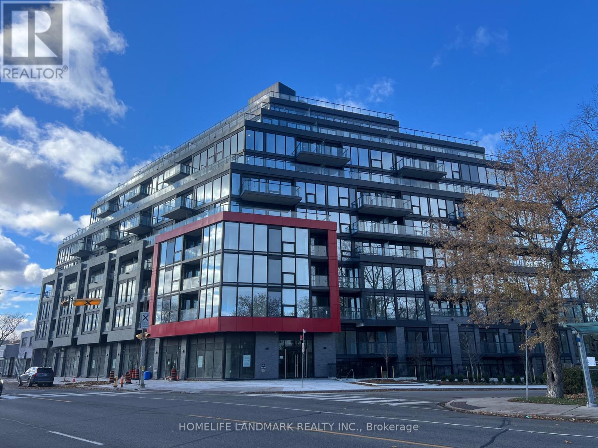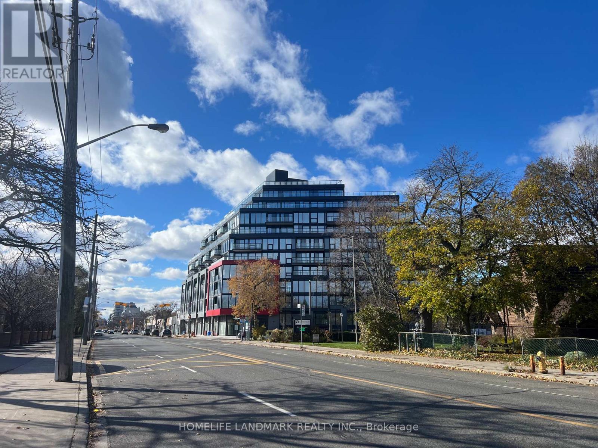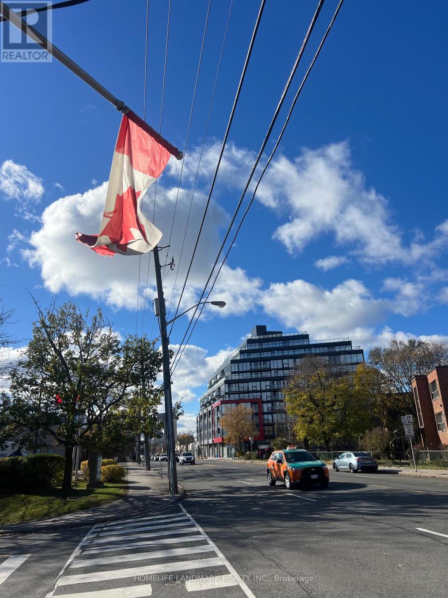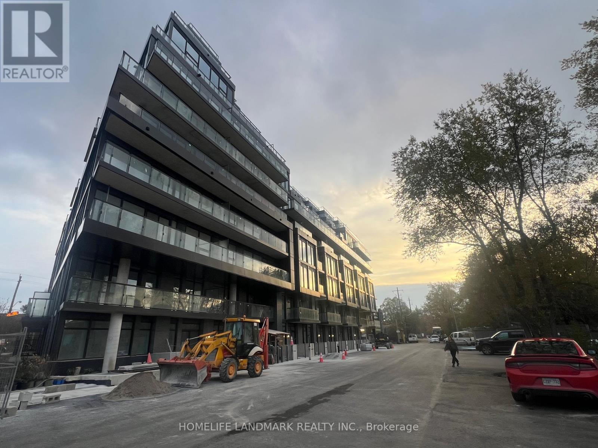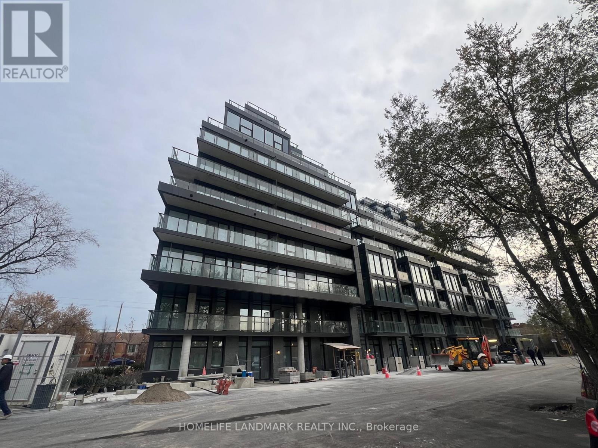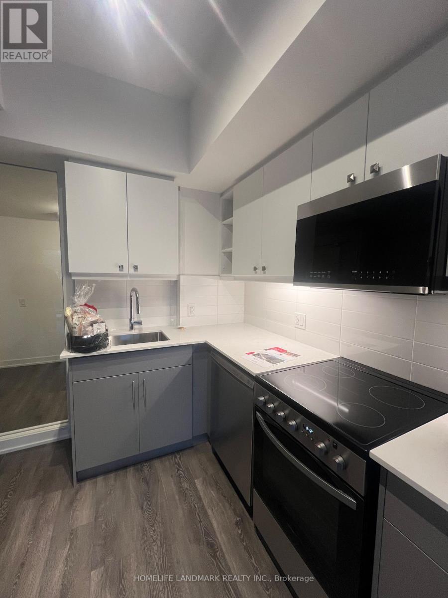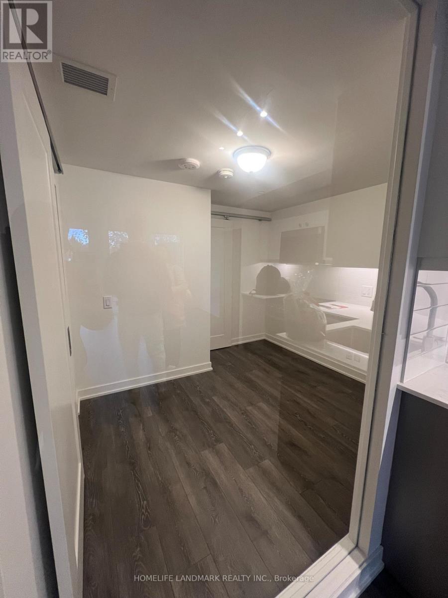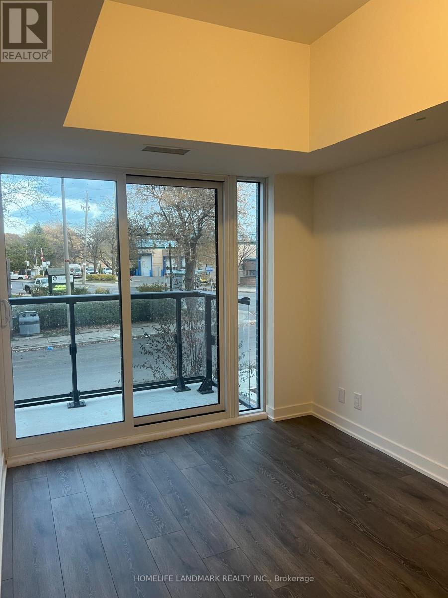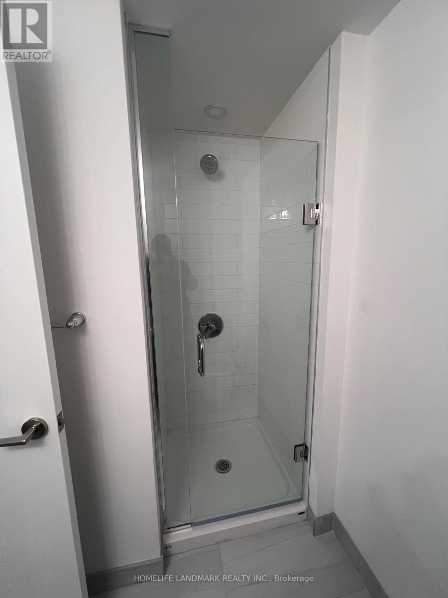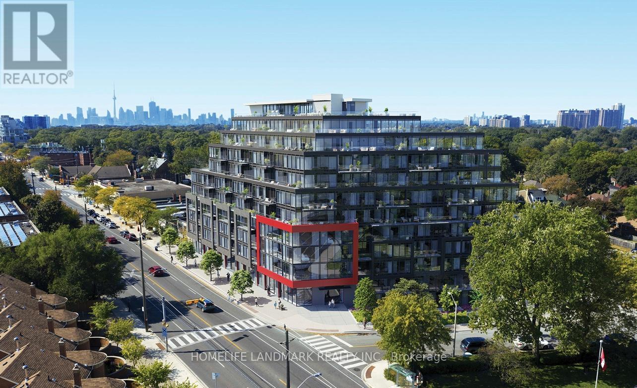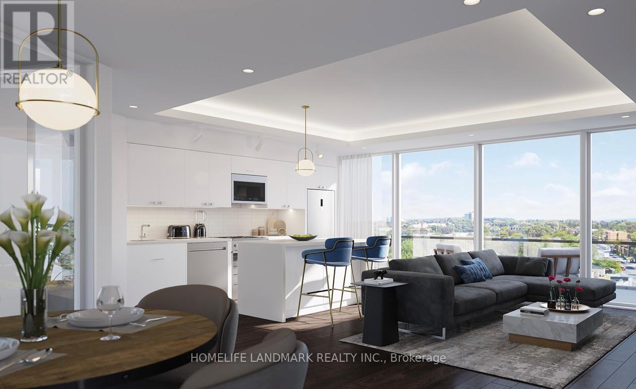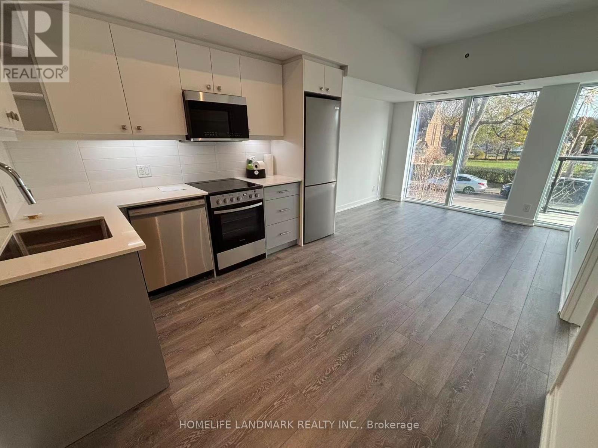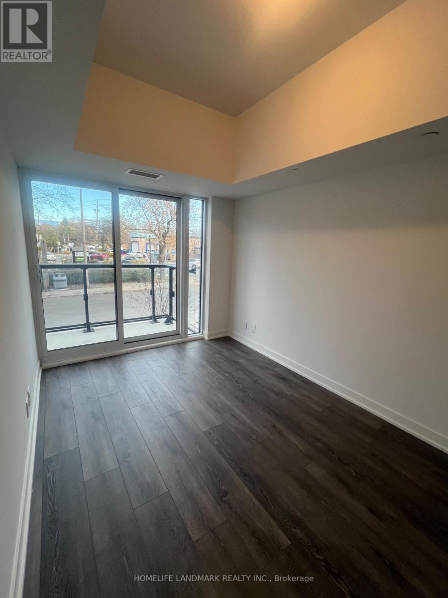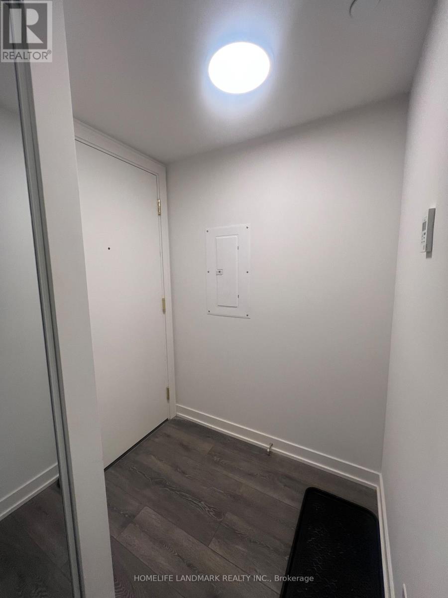2 Bedroom
2 Bathroom
600 - 699 ft2
Central Air Conditioning
Forced Air
Waterfront
$2,450 Monthly
Experience Boutique Luxury At Manderley Condo. This Thoughtfully Designed Residence Features Premium Finishes, Sleek Cabinetry, Quartz Counters, And Expansive Views Through Floor To Ceiling Windows. Residents Enjoy An Elevated Lifestyle With Hotel-inspired Amenities, Including A Roof Top Lounge, Fitness Studio, Co-working Spaces, Outdoor Dining Areas, and A 7/24 Concierge Services. Located Minutes From The Waterfront Of Lake Ontario, TTC, Go Train, Trendy Cafes, And Top-rated Schools, This Is Contemporary Living At Its Finest With Quick Access To The Scarborough Bluffs, Woodbine Beaches, Vibrant Queen Street And Downtown Toronto. (id:63269)
Property Details
|
MLS® Number
|
E12569472 |
|
Property Type
|
Single Family |
|
Community Name
|
Birchcliffe-Cliffside |
|
Community Features
|
Pets Allowed With Restrictions |
|
Easement
|
Unknown, None |
|
Features
|
Lighting, Balcony, Paved Yard, Guest Suite |
|
Parking Space Total
|
1 |
|
Structure
|
Patio(s), Deck |
|
View Type
|
Lake View, Direct Water View |
|
Water Front Type
|
Waterfront |
Building
|
Bathroom Total
|
2 |
|
Bedrooms Above Ground
|
2 |
|
Bedrooms Total
|
2 |
|
Basement Type
|
None |
|
Cooling Type
|
Central Air Conditioning |
|
Exterior Finish
|
Concrete |
|
Fire Protection
|
Controlled Entry |
|
Flooring Type
|
Laminate |
|
Heating Fuel
|
Natural Gas |
|
Heating Type
|
Forced Air |
|
Size Interior
|
600 - 699 Ft2 |
|
Type
|
Apartment |
Parking
Land
|
Access Type
|
Highway Access, Year-round Access |
|
Acreage
|
No |
Rooms
| Level |
Type |
Length |
Width |
Dimensions |
|
Main Level |
Living Room |
|
|
Measurements not available |
|
Main Level |
Dining Room |
|
|
Measurements not available |
|
Main Level |
Kitchen |
|
|
Measurements not available |
|
Main Level |
Primary Bedroom |
|
|
Measurements not available |
|
Main Level |
Bedroom 2 |
|
|
Measurements not available |

