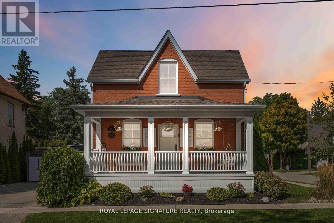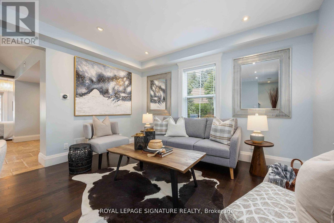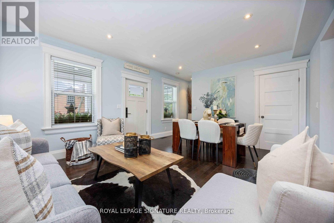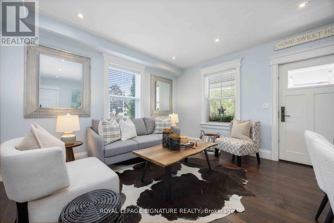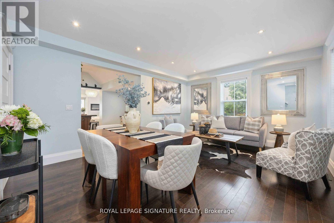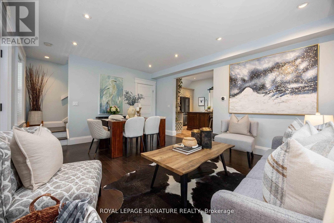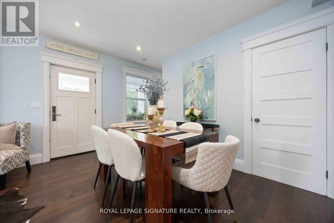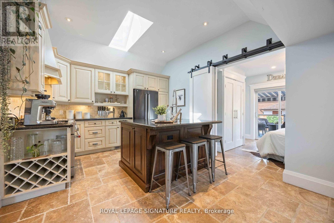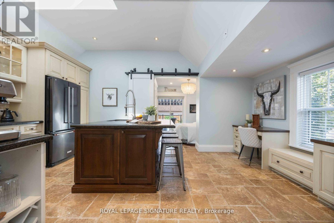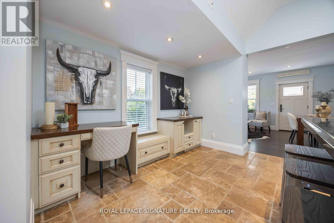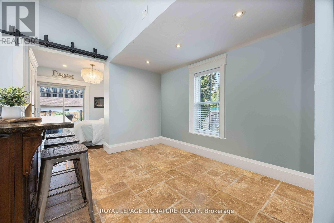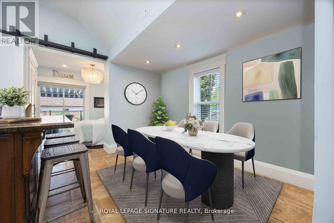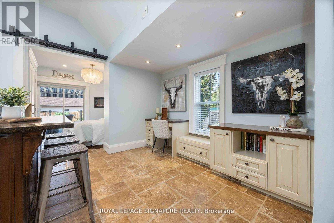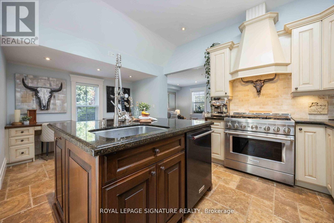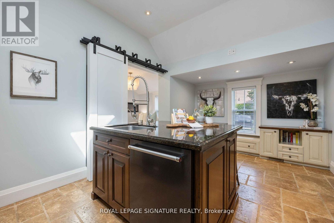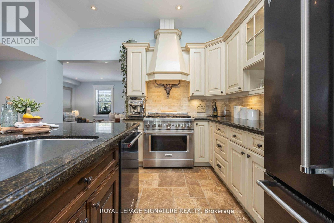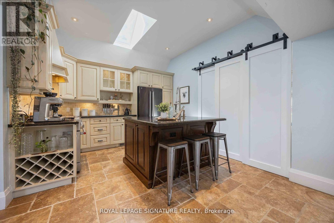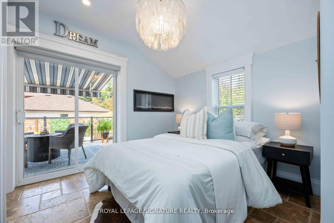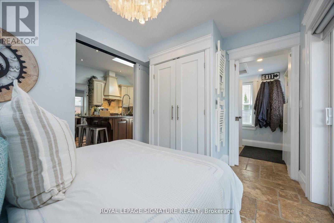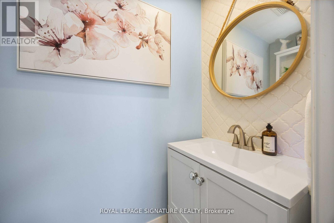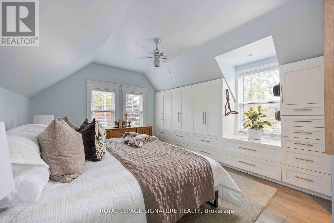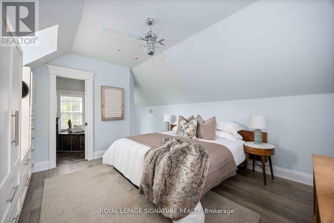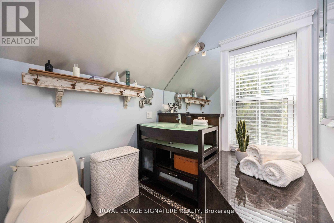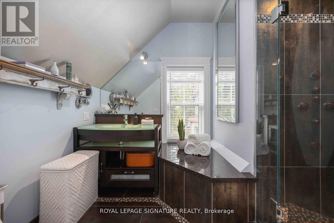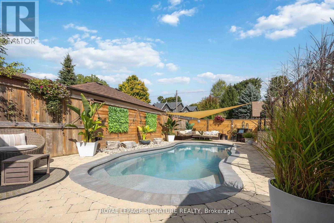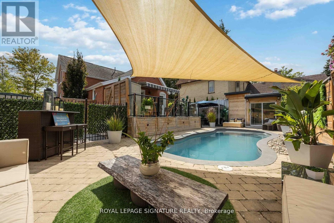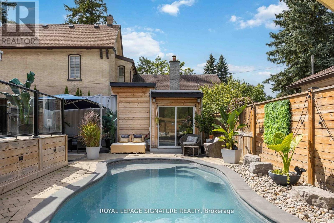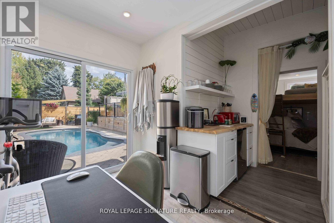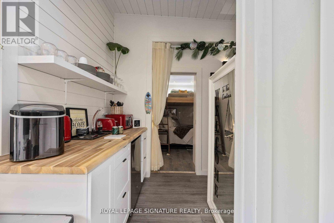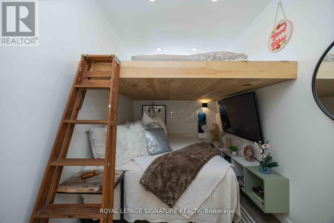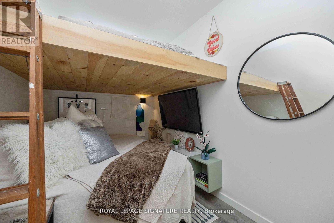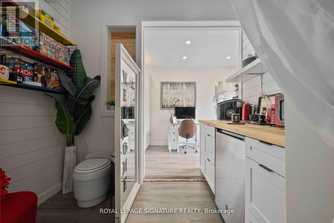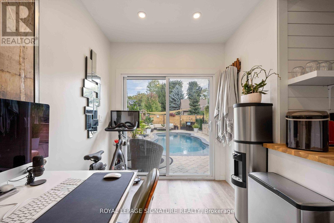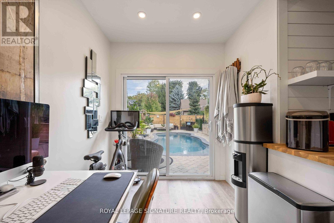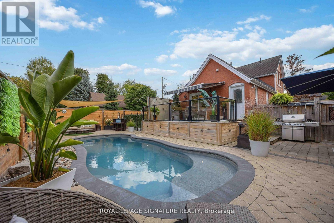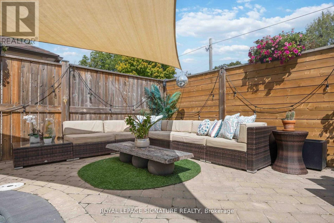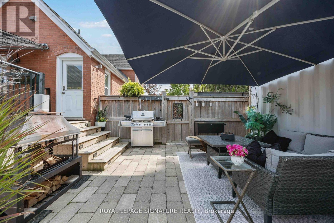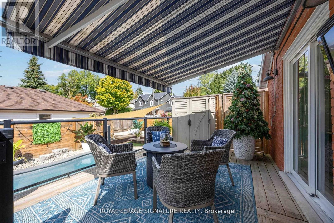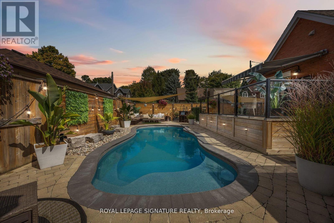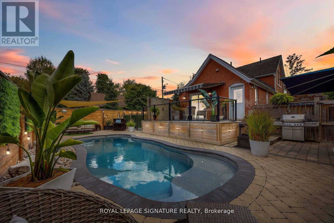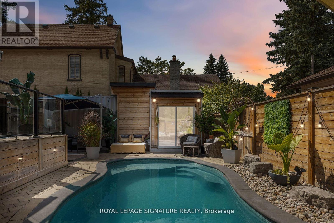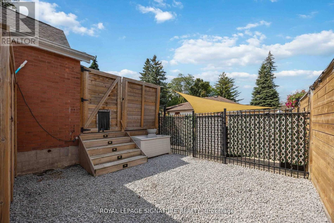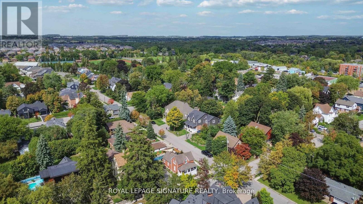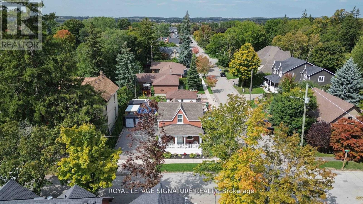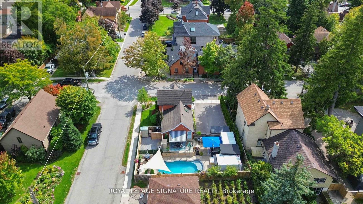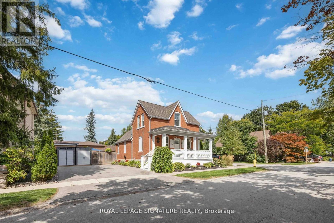2 Bedroom
2 Bathroom
700 - 1,100 ft2
Fireplace
Inground Pool
Central Air Conditioning
Forced Air
$1,088,000
Vintage Charm, Modern Living - Welcome to 213 Second Street. Where character meets resort-style living - a rare Gothic-Revival gem tucked in the heart of Old Town Stouffville. Built in 1883 and offering approximately 1,000 square feet of living space, this 2-bedroom, 2-bathroom detached home perfectly balances preserved history with modern comfort in one of Stouffville's most beloved neighbourhoods - known for its tree-lined streets, rich history, and small-town warmth you just can't fake. From the moment you arrive, the curb appeal speaks for itself - timeless and inviting, surrounded by heritage homes and just steps from local shops, cafés, parks, and trails. Inside, you'll find cozy, light-filled spaces that have been lovingly maintained, offering both charm and functionality. But the real showstopper? The backyard.Set on a spacious corner lot, this outdoor oasis was made for relaxation and entertaining - featuring a heated saltwater pool, lush landscaping, and a 200 sq. ft. cabana that's perfect for guests, a creative home office, or your own private retreat. Whether you're hosting summer get-togethers or enjoying a quiet evening under the stars, this backyard delivers serious resort-style vibes. Located just a 2-minute walk to the GO Station and a 45-minute drive to downtown Toronto, this home offers the ideal mix of small-town charm and city convenience.Perfect for down-sizers, professionals, or anyone who loves character with a touch of luxury, 213 Second Street is more than just a home - it's a lifestyle. See attached for a full list of updates and improvements. (id:63269)
Property Details
|
MLS® Number
|
N12434560 |
|
Property Type
|
Single Family |
|
Community Name
|
Stouffville |
|
Equipment Type
|
Water Heater, Water Heater - Tankless |
|
Features
|
Guest Suite, Sump Pump |
|
Parking Space Total
|
4 |
|
Pool Type
|
Inground Pool |
|
Rental Equipment Type
|
Water Heater, Water Heater - Tankless |
|
Structure
|
Shed |
Building
|
Bathroom Total
|
2 |
|
Bedrooms Above Ground
|
2 |
|
Bedrooms Total
|
2 |
|
Age
|
100+ Years |
|
Amenities
|
Fireplace(s) |
|
Appliances
|
Water Heater - Tankless, Dishwasher, Dryer, Stove, Washer, Window Coverings, Refrigerator |
|
Basement Development
|
Unfinished |
|
Basement Type
|
Partial (unfinished) |
|
Construction Style Attachment
|
Detached |
|
Cooling Type
|
Central Air Conditioning |
|
Exterior Finish
|
Wood, Brick |
|
Fireplace Present
|
Yes |
|
Flooring Type
|
Hardwood, Ceramic, Laminate |
|
Foundation Type
|
Poured Concrete |
|
Half Bath Total
|
1 |
|
Heating Fuel
|
Natural Gas |
|
Heating Type
|
Forced Air |
|
Stories Total
|
2 |
|
Size Interior
|
700 - 1,100 Ft2 |
|
Type
|
House |
|
Utility Water
|
Municipal Water |
Parking
Land
|
Acreage
|
No |
|
Fence Type
|
Fully Fenced, Fenced Yard |
|
Sewer
|
Sanitary Sewer |
|
Size Depth
|
74 Ft |
|
Size Frontage
|
66 Ft |
|
Size Irregular
|
66 X 74 Ft |
|
Size Total Text
|
66 X 74 Ft |
Rooms
| Level |
Type |
Length |
Width |
Dimensions |
|
Second Level |
Primary Bedroom |
3.97 m |
5.38 m |
3.97 m x 5.38 m |
|
Main Level |
Living Room |
3.98 m |
5.08 m |
3.98 m x 5.08 m |
|
Main Level |
Dining Room |
3.98 m |
5.08 m |
3.98 m x 5.08 m |
|
Main Level |
Kitchen |
3.7 m |
5.41 m |
3.7 m x 5.41 m |
|
Main Level |
Office |
3.7 m |
5.41 m |
3.7 m x 5.41 m |
|
Main Level |
Bedroom |
2.81 m |
3.52 m |
2.81 m x 3.52 m |

