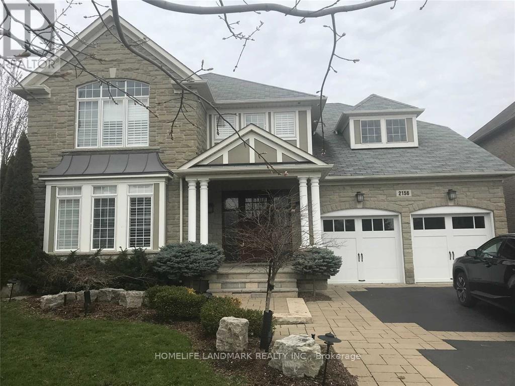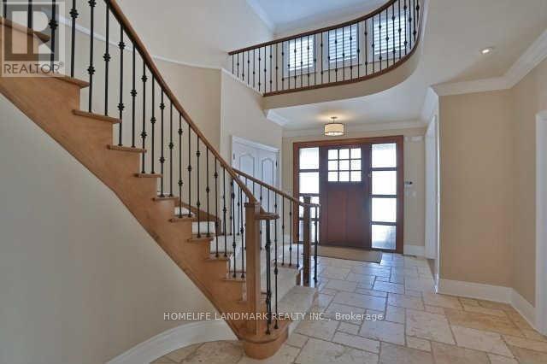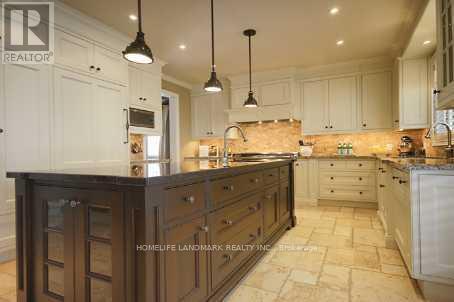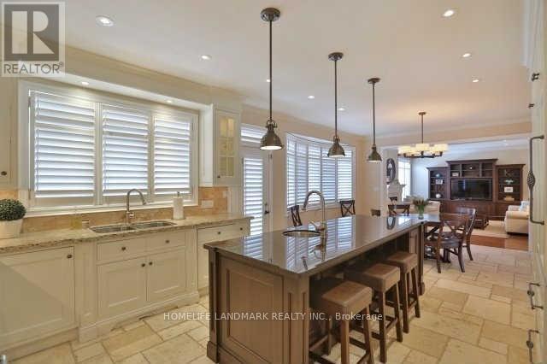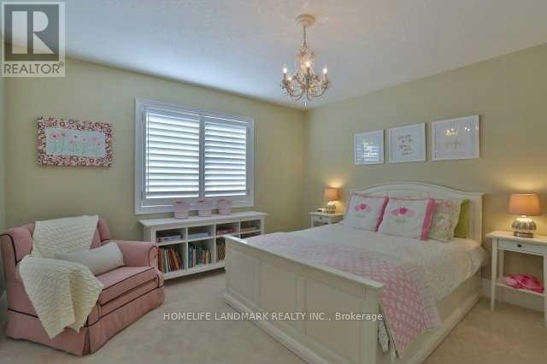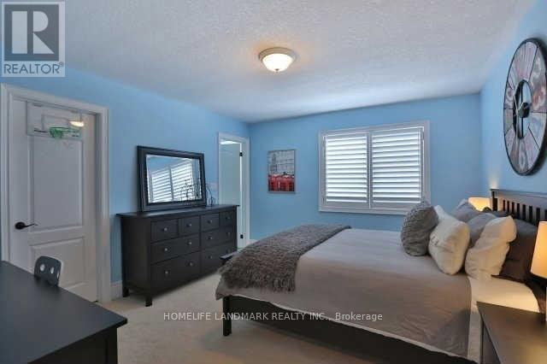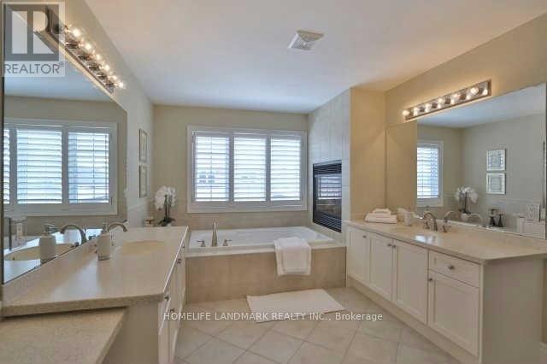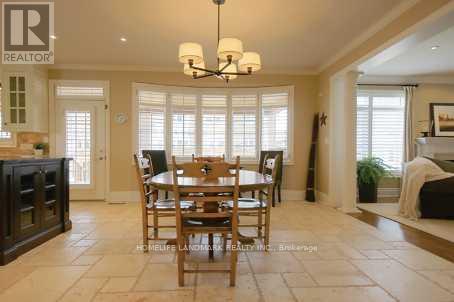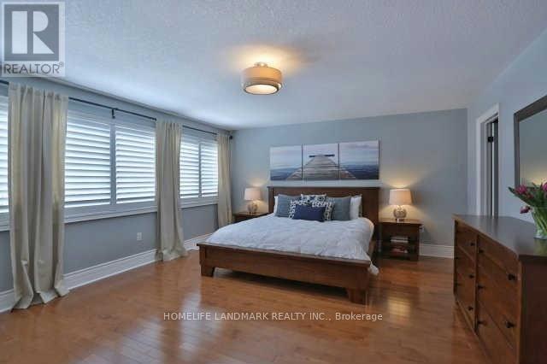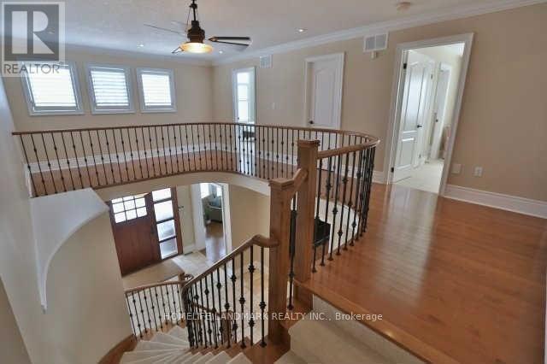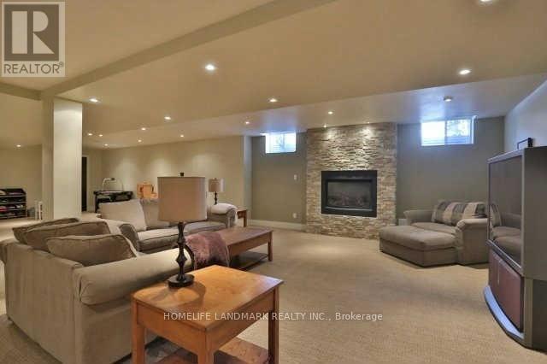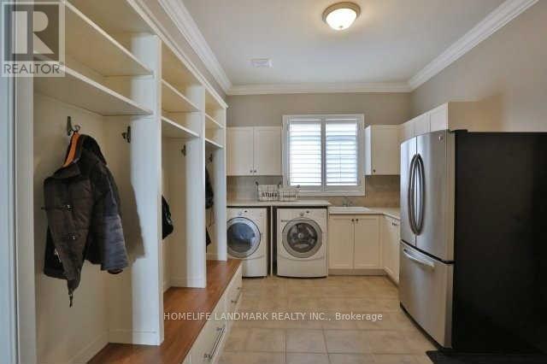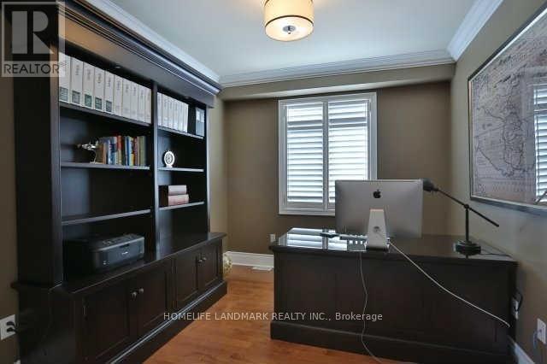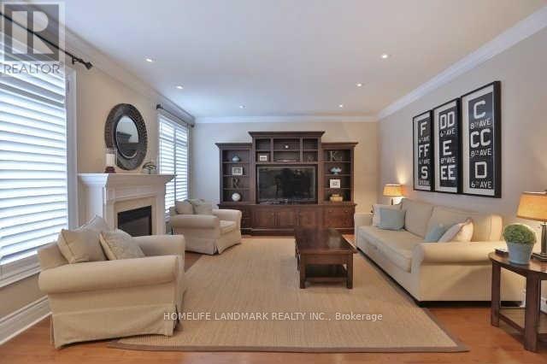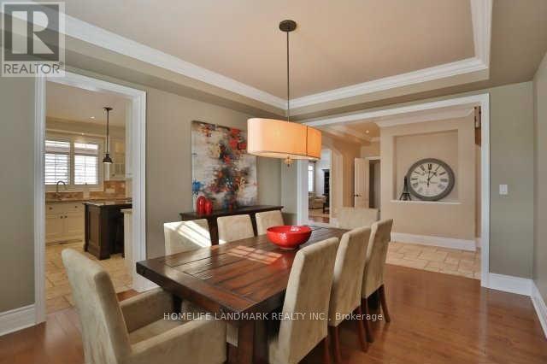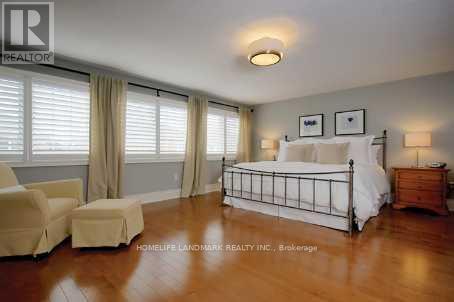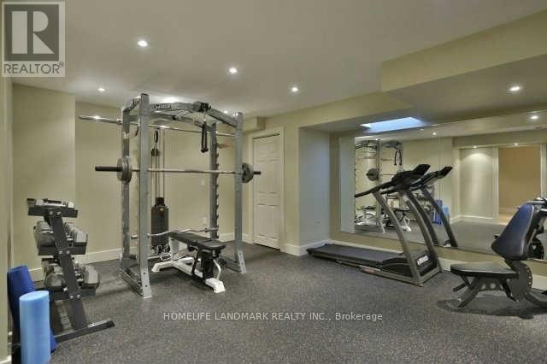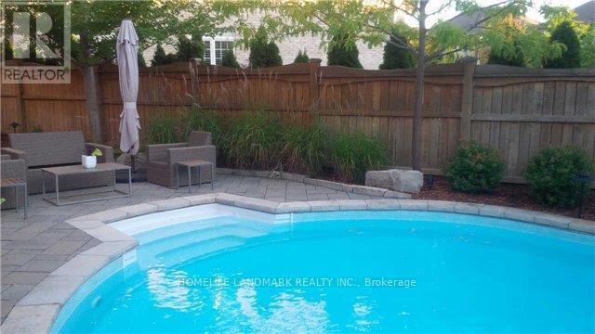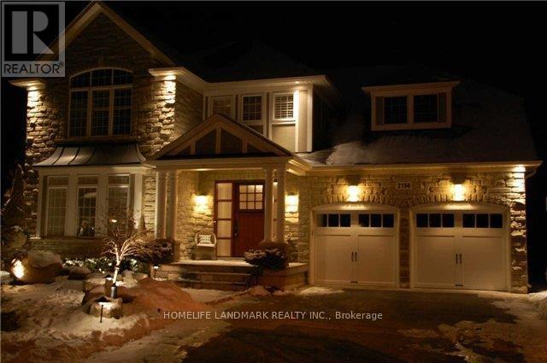4 Bedroom
5 Bathroom
3,500 - 5,000 ft2
Fireplace
Inground Pool
Central Air Conditioning
Forced Air
$6,400 Monthly
This Gorgeous Customized Home Offers 4 Bedrooms & 3+1 Full Baths On Bedroom Level.3,846 Sq. Ft. Plus A Prof. Finished Basement. It Features I/G Salt Water Pool With Waterfall,Covered Porch With Gas F/P, Irrigation System, & Incredible Landscaping-Front And Back, Premium Pie Shaped Lot. Hrv System, Water Purification And Softening System, Close To Great Schools, Parks & Trails, Easy Commuter Access & New Oakville Trafalgar Hospital. (id:63269)
Property Details
|
MLS® Number
|
W12568962 |
|
Property Type
|
Single Family |
|
Community Name
|
1000 - BC Bronte Creek |
|
Equipment Type
|
Water Heater |
|
Parking Space Total
|
4 |
|
Pool Type
|
Inground Pool |
|
Rental Equipment Type
|
Water Heater |
Building
|
Bathroom Total
|
5 |
|
Bedrooms Above Ground
|
4 |
|
Bedrooms Total
|
4 |
|
Appliances
|
Central Vacuum, Dryer, Washer |
|
Basement Development
|
Finished |
|
Basement Type
|
N/a (finished) |
|
Construction Style Attachment
|
Detached |
|
Cooling Type
|
Central Air Conditioning |
|
Exterior Finish
|
Stone |
|
Fireplace Present
|
Yes |
|
Flooring Type
|
Hardwood |
|
Foundation Type
|
Concrete |
|
Heating Fuel
|
Natural Gas |
|
Heating Type
|
Forced Air |
|
Stories Total
|
2 |
|
Size Interior
|
3,500 - 5,000 Ft2 |
|
Type
|
House |
|
Utility Water
|
Municipal Water |
Parking
Land
|
Acreage
|
No |
|
Sewer
|
Sanitary Sewer |
Rooms
| Level |
Type |
Length |
Width |
Dimensions |
|
Second Level |
Primary Bedroom |
5.54 m |
4.57 m |
5.54 m x 4.57 m |
|
Second Level |
Bedroom 2 |
6.02 m |
3.66 m |
6.02 m x 3.66 m |
|
Second Level |
Bedroom 3 |
4.62 m |
3.76 m |
4.62 m x 3.76 m |
|
Second Level |
Bedroom 4 |
3.81 m |
3.81 m |
3.81 m x 3.81 m |
|
Basement |
Recreational, Games Room |
12.07 m |
7.42 m |
12.07 m x 7.42 m |
|
Main Level |
Living Room |
4.6 m |
4.09 m |
4.6 m x 4.09 m |
|
Main Level |
Dining Room |
4.62 m |
3.68 m |
4.62 m x 3.68 m |
|
Main Level |
Office |
3.94 m |
3.02 m |
3.94 m x 3.02 m |
|
Main Level |
Kitchen |
4.27 m |
8.53 m |
4.27 m x 8.53 m |
|
Main Level |
Family Room |
5.54 m |
457 m |
5.54 m x 457 m |

