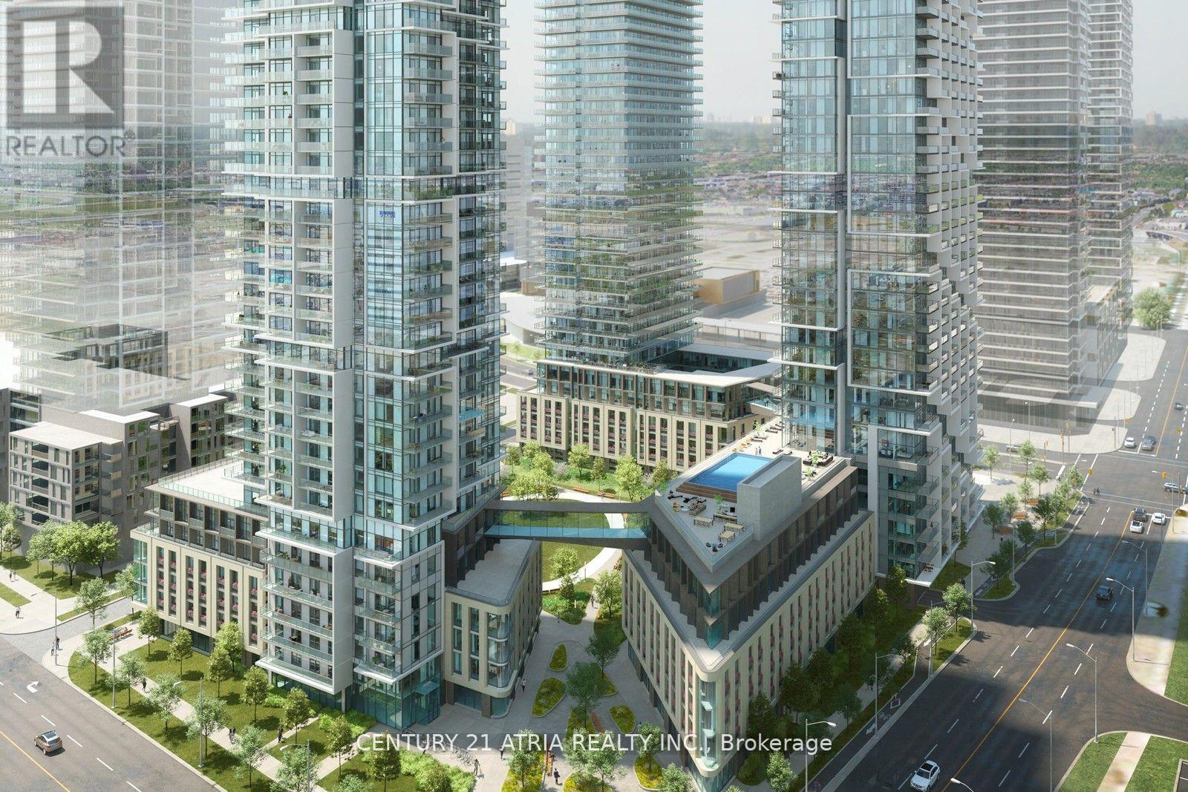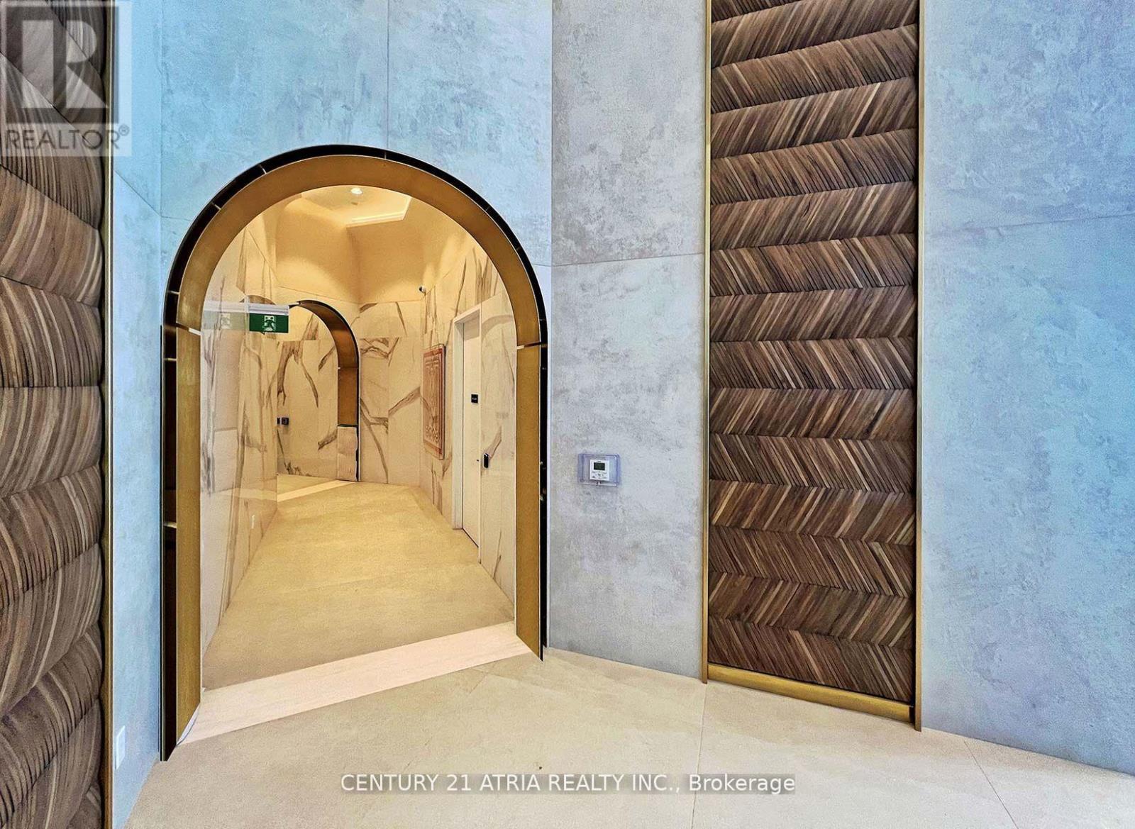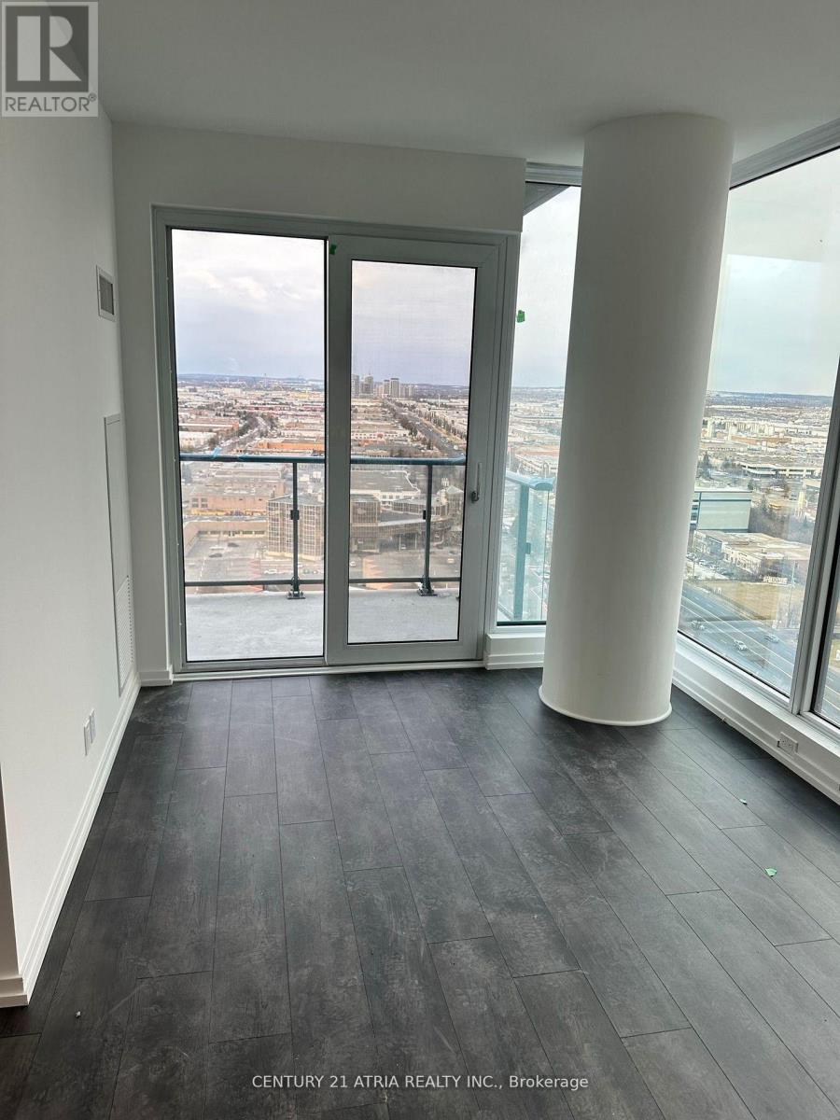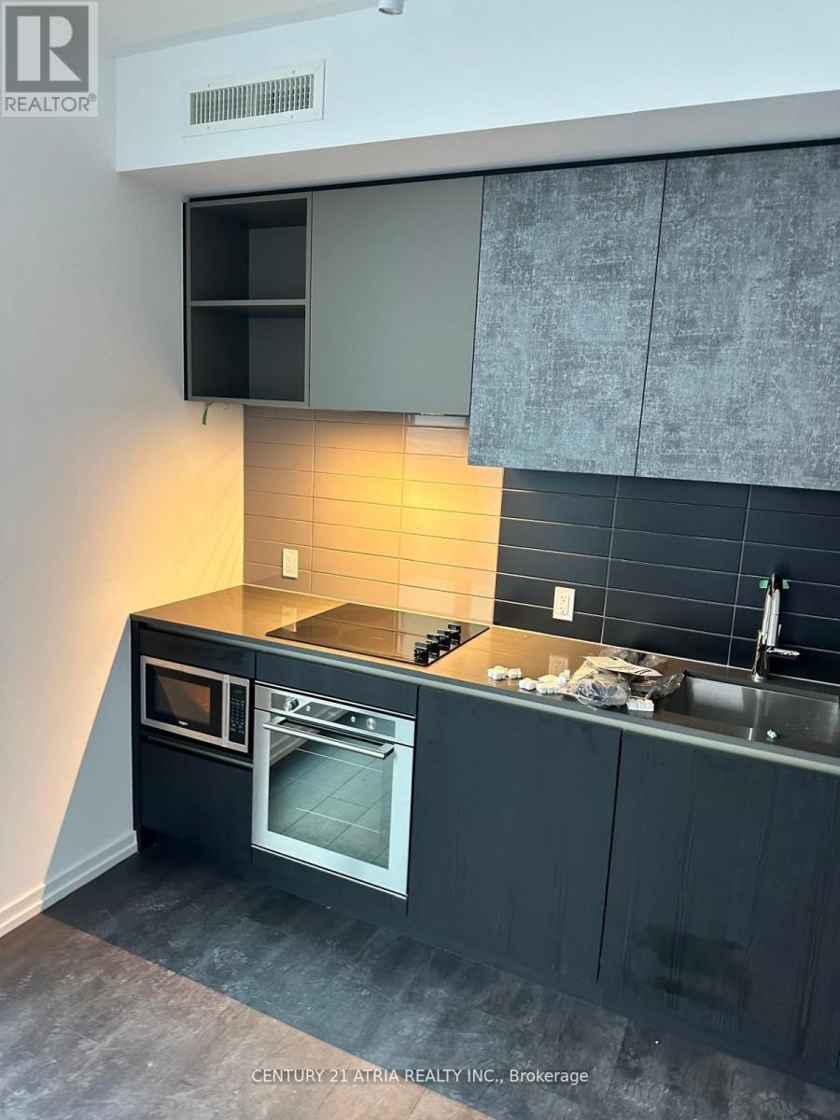2 Bedroom
2 Bathroom
600 - 699 ft2
Central Air Conditioning
Forced Air
$2,600 Monthly
Envision yourself living in this stunning, sun drenched corner 2 bedroom, 2 bathroom suite overlooking Vaughan Metropolitan Centre! This building welcomes you with a lobby furnished by Hermes, designed by award winning architect firm Diamond Schmitt and features a spacious, open concept layout with luxury designer finishes throughout. Conveniently located by shops, restaurants, entertainment and TTC subway and highway access. Welcome home - where every detail is crafted for your utmost convenience! (id:63269)
Property Details
|
MLS® Number
|
N12564460 |
|
Property Type
|
Single Family |
|
Community Name
|
Vaughan Corporate Centre |
|
Amenities Near By
|
Public Transit |
|
Community Features
|
Pets Allowed With Restrictions |
|
Features
|
Balcony |
|
Parking Space Total
|
1 |
|
Structure
|
Squash & Raquet Court |
Building
|
Bathroom Total
|
2 |
|
Bedrooms Above Ground
|
2 |
|
Bedrooms Total
|
2 |
|
Age
|
New Building |
|
Amenities
|
Security/concierge, Exercise Centre |
|
Appliances
|
Dryer, Microwave, Oven, Hood Fan, Stove, Washer, Refrigerator |
|
Basement Type
|
None |
|
Cooling Type
|
Central Air Conditioning |
|
Exterior Finish
|
Concrete |
|
Heating Fuel
|
Natural Gas |
|
Heating Type
|
Forced Air |
|
Size Interior
|
600 - 699 Ft2 |
|
Type
|
Apartment |
Parking
Land
|
Acreage
|
No |
|
Land Amenities
|
Public Transit |
Rooms
| Level |
Type |
Length |
Width |
Dimensions |
|
Flat |
Living Room |
5.61 m |
4.36 m |
5.61 m x 4.36 m |
|
Flat |
Dining Room |
5.61 m |
4.36 m |
5.61 m x 4.36 m |
|
Flat |
Kitchen |
5.61 m |
4.36 m |
5.61 m x 4.36 m |
|
Flat |
Primary Bedroom |
3.32 m |
2.86 m |
3.32 m x 2.86 m |
|
Flat |
Bedroom 2 |
3.14 m |
9.38 m |
3.14 m x 9.38 m |







