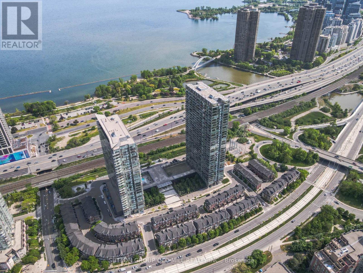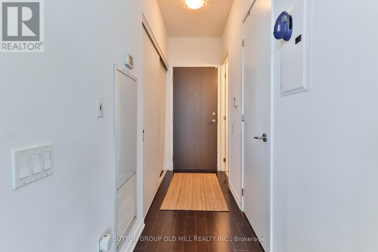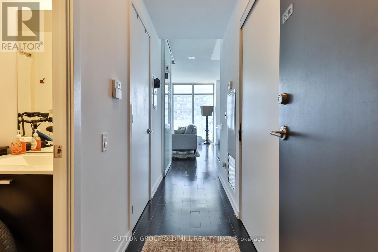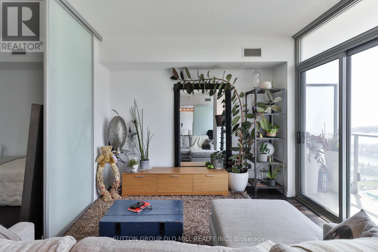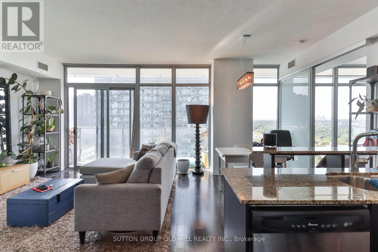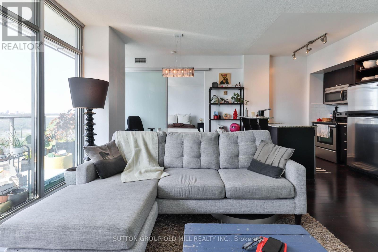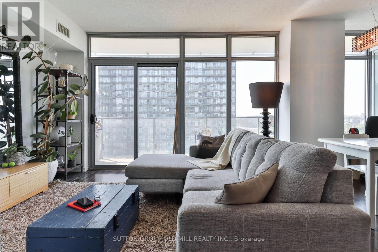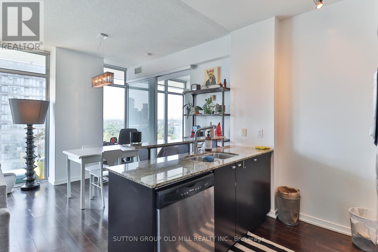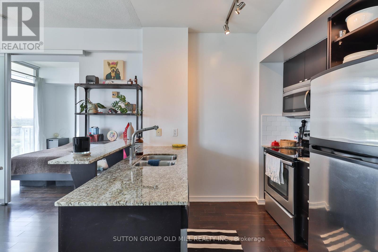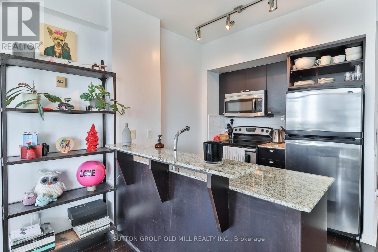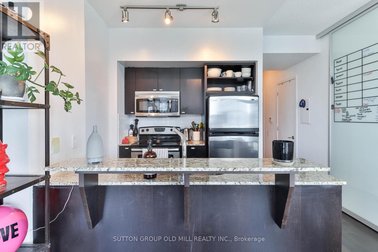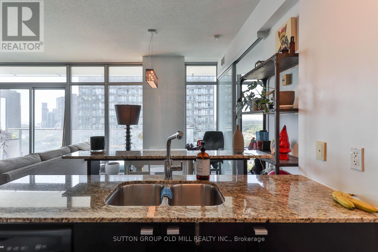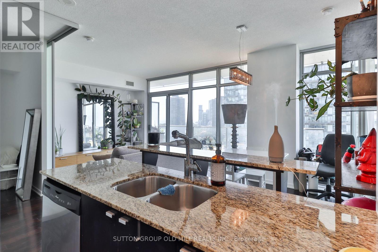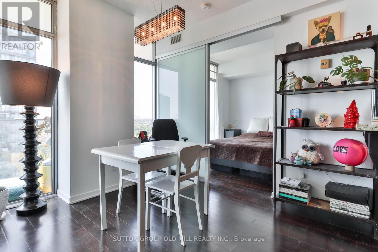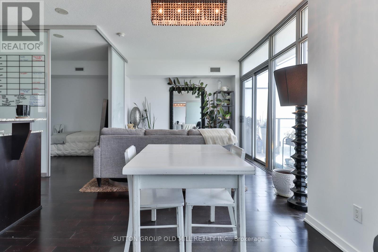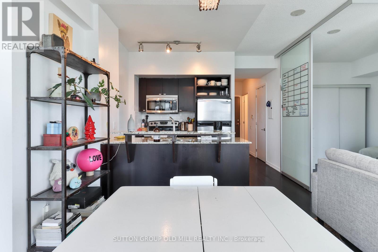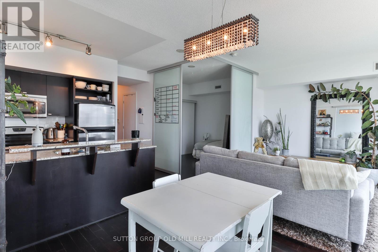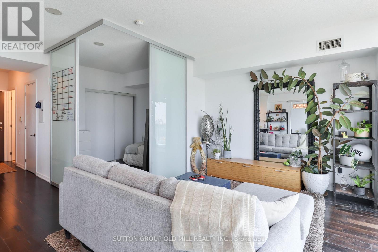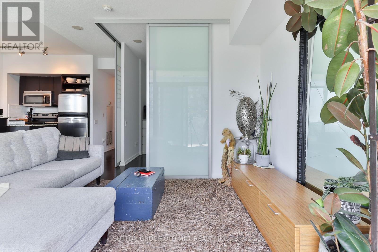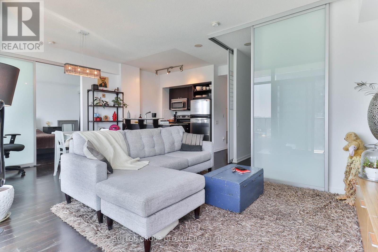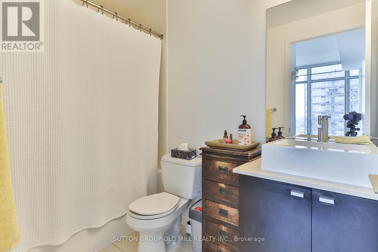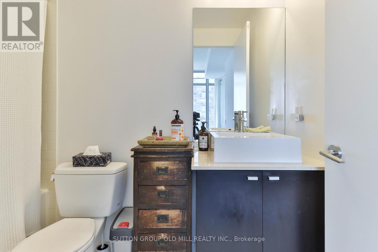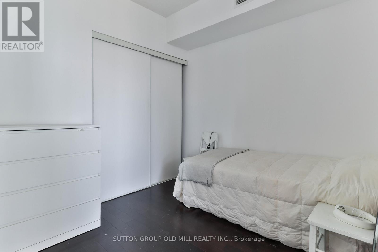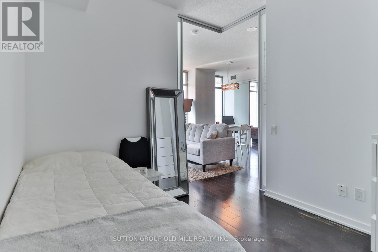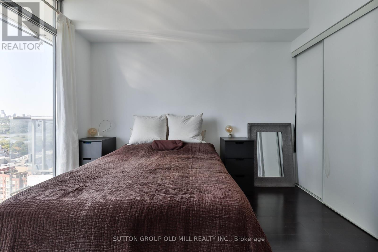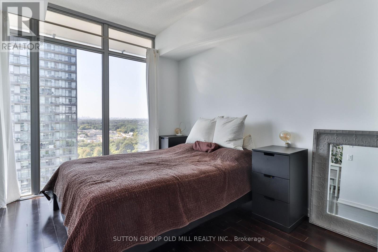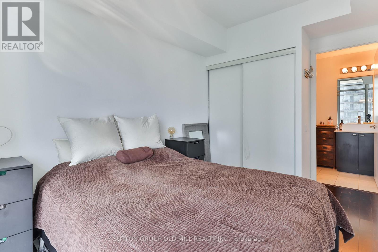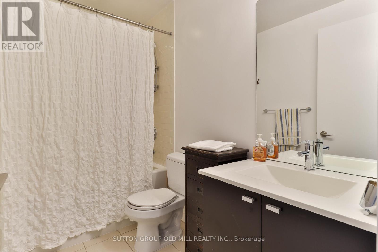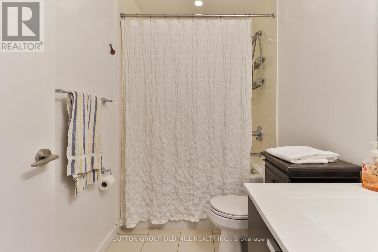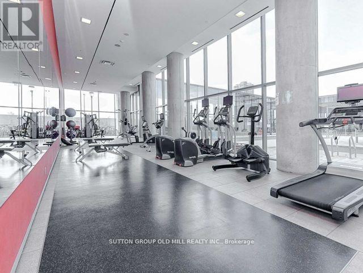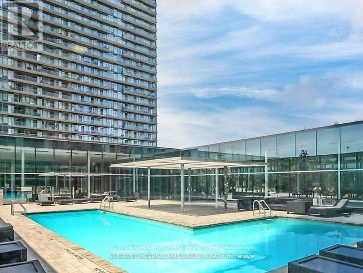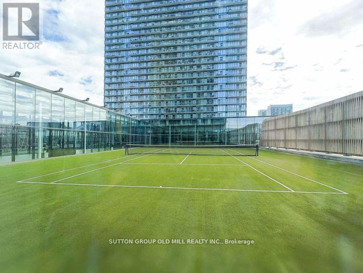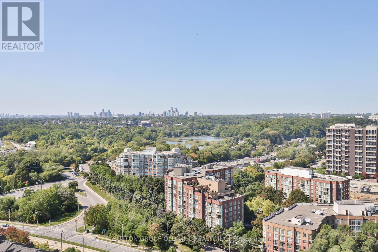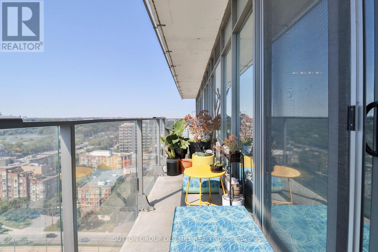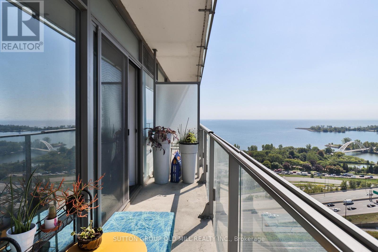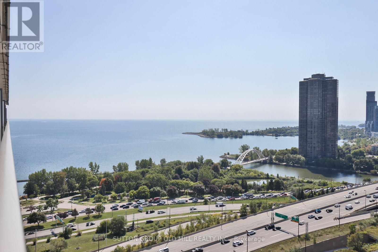2210 - 103 The Queensway Toronto, Ontario M6S 5B3
$589,999Maintenance, Insurance, Parking, Common Area Maintenance, Heat, Water
$772.16 Monthly
Maintenance, Insurance, Parking, Common Area Maintenance, Heat, Water
$772.16 MonthlyBright & Spacious Corner Unit at NXT Condos with Lake Views! Welcome to this stunning 2-bedroom, 2-bathroom corner suite at NXT Condos, where style meets convenience. Floor-to-ceiling windows wrap around the unit, flooding the space with natural light and offering breathtaking, unobstructed views of Lake Ontario. The open-concept layout features a sleek, modern kitchen that seamlessly connects to the living and dining areas perfect for entertaining or relaxing at home. This unit also includes one parking space, a true bonus in the city. Live steps from High Park, Bloor West Village, the waterfront, and with easy access to downtown via transit or driving. Enjoy a full suite of resort-style amenities including: Indoor & outdoor pools, Full fitness centre, Tennis court, Party & meeting rooms24-hour concierge. This is city living at its finest don't miss your opportunity to own one of the most desirable layouts in the building! (id:63269)
Property Details
| MLS® Number | W12401591 |
| Property Type | Single Family |
| Community Name | High Park-Swansea |
| Community Features | Pet Restrictions |
| Features | Balcony, Carpet Free, In Suite Laundry |
| Parking Space Total | 1 |
| Pool Type | Indoor Pool, Outdoor Pool |
| Structure | Tennis Court |
Building
| Bathroom Total | 2 |
| Bedrooms Above Ground | 2 |
| Bedrooms Total | 2 |
| Amenities | Security/concierge, Party Room, Visitor Parking |
| Appliances | Dishwasher, Dryer, Microwave, Stove, Washer, Refrigerator |
| Cooling Type | Central Air Conditioning |
| Exterior Finish | Concrete |
| Fire Protection | Security Guard |
| Flooring Type | Laminate |
| Heating Fuel | Natural Gas |
| Heating Type | Forced Air |
| Size Interior | 700 - 799 Ft2 |
| Type | Apartment |
Parking
| Underground | |
| Garage |
Land
| Acreage | No |
Rooms
| Level | Type | Length | Width | Dimensions |
|---|---|---|---|---|
| Flat | Living Room | 6.16 m | 3.38 m | 6.16 m x 3.38 m |
| Flat | Dining Room | 6.16 m | 3.38 m | 6.16 m x 3.38 m |
| Flat | Kitchen | 2.52 m | 2.31 m | 2.52 m x 2.31 m |
| Flat | Primary Bedroom | 3.38 m | 2.76 m | 3.38 m x 2.76 m |
| Flat | Bedroom 2 | 2.91 m | 2.74 m | 2.91 m x 2.74 m |
Contact Us
Contact us for more information
Michael Andrew Roy
Salesperson
www.michaelsoldit.ca/
74 Jutland Rd #40
Toronto, Ontario M8Z 0G7
(416) 234-2424
(416) 234-2323

