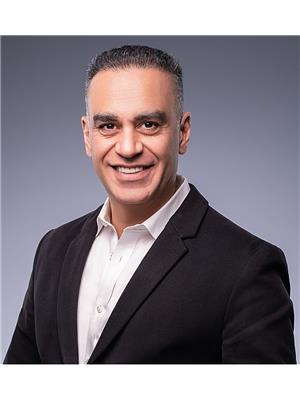23 Country Club Lane Oro-Medonte, Ontario L4M 4Y8
$4,500 Monthly
This Home Has Renovated over 300K in 2024/2025,Soaring Cathedral Ceilings, Streaming Light From The Octagon Cupola & Open Staircase. This Home Boasts 2866 S.F. Of Fin Space W/ A W/O Bsmt & Dbl Garage/Ll Insulated Workshop. Features On The M/Floor Include Lg F/Room W/ Stone Wood Burning F/P, Floor To Ceiling Windows W/ W/O To Extensive Deck, Bight E/I Kitchen, M/Floor Primary Bedroom with 3 Pc Ensuite Bath. Rec Room W/ Gas F/P, 3 Bedrooms, Sauna, L/Room, 3 Pc Bath. (id:63269)
Property Details
| MLS® Number | S12367991 |
| Property Type | Single Family |
| Community Name | Horseshoe Valley |
| Amenities Near By | Golf Nearby, Ski Area, Schools, Beach |
| Features | Carpet Free, In Suite Laundry |
| Parking Space Total | 10 |
| Structure | Deck |
| View Type | View |
Building
| Bathroom Total | 3 |
| Bedrooms Above Ground | 3 |
| Bedrooms Below Ground | 1 |
| Bedrooms Total | 4 |
| Amenities | Fireplace(s), Separate Electricity Meters |
| Appliances | Garage Door Opener Remote(s), Water Heater, Cooktop, Dishwasher, Dryer, Microwave, Oven, Range |
| Architectural Style | Bungalow |
| Basement Development | Finished |
| Basement Features | Walk Out |
| Basement Type | N/a (finished) |
| Construction Style Attachment | Detached |
| Cooling Type | Central Air Conditioning |
| Exterior Finish | Stucco, Wood |
| Fireplace Present | Yes |
| Fireplace Total | 2 |
| Flooring Type | Hardwood, Laminate |
| Foundation Type | Block |
| Half Bath Total | 1 |
| Heating Fuel | Natural Gas |
| Heating Type | Forced Air |
| Stories Total | 1 |
| Size Interior | 2,500 - 3,000 Ft2 |
| Type | House |
| Utility Water | Municipal Water |
Parking
| Detached Garage | |
| Garage |
Land
| Acreage | No |
| Land Amenities | Golf Nearby, Ski Area, Schools, Beach |
| Sewer | Septic System |
Rooms
| Level | Type | Length | Width | Dimensions |
|---|---|---|---|---|
| Lower Level | Recreational, Games Room | 14.99 m | 27 m | 14.99 m x 27 m |
| Lower Level | Bedroom | 10.99 m | 10.99 m | 10.99 m x 10.99 m |
| Lower Level | Bedroom | 10.99 m | 8.99 m | 10.99 m x 8.99 m |
| Lower Level | Bedroom | 12.01 m | 8.01 m | 12.01 m x 8.01 m |
| Lower Level | Laundry Room | 7 m | 5 m | 7 m x 5 m |
| Main Level | Family Room | 24.02 m | 12.01 m | 24.02 m x 12.01 m |
| Main Level | Kitchen | 17.32 m | 10.99 m | 17.32 m x 10.99 m |
| Main Level | Dining Room | 12.01 m | 12.01 m | 12.01 m x 12.01 m |
| Main Level | Primary Bedroom | 12.01 m | 14.01 m | 12.01 m x 14.01 m |
Contact Us
Contact us for more information

Hamid-Reza Danaie
Broker
(416) 904-7200
www.hamiddanaie.com/
505 Hwy 7 Suite 201
Thornhill, Ontario L3T 7T1
(905) 889-2200
(905) 889-3322

Faranak Seyed-Shalchi
Salesperson
(905) 889-2200
505 Hwy 7 Suite 201
Thornhill, Ontario L3T 7T1
(905) 889-2200
(905) 889-3322



















































