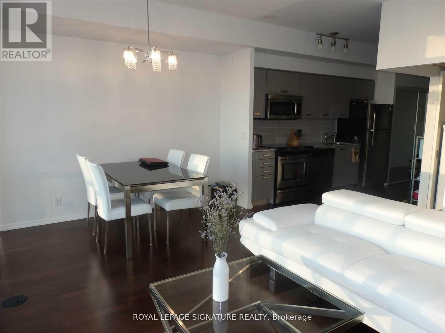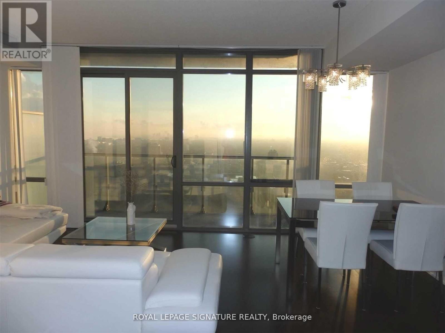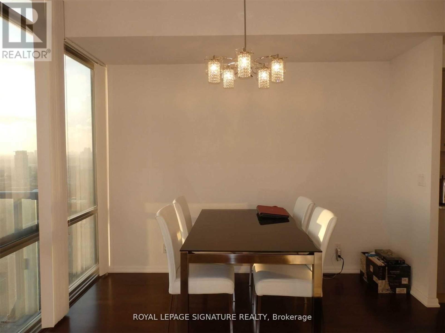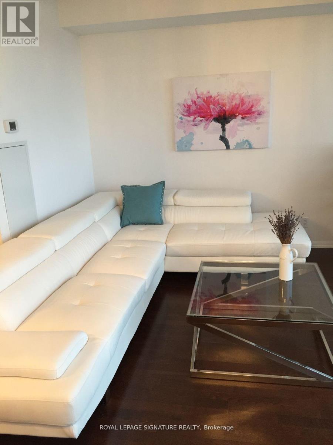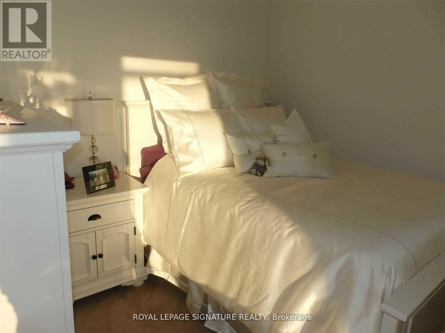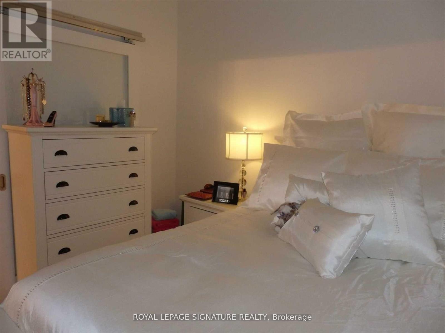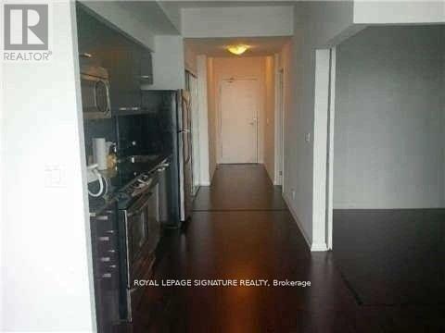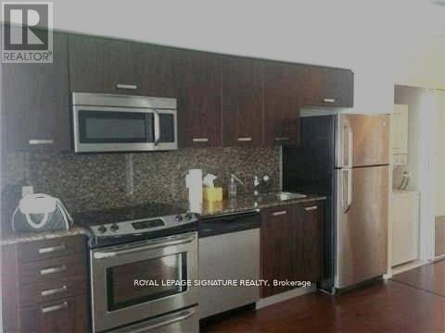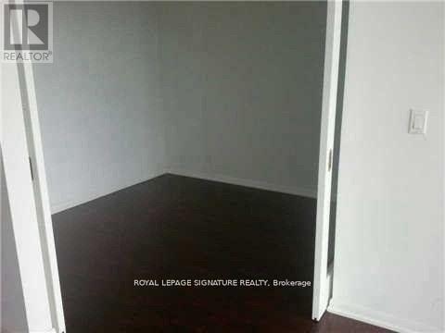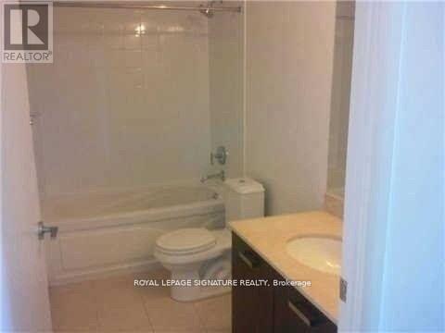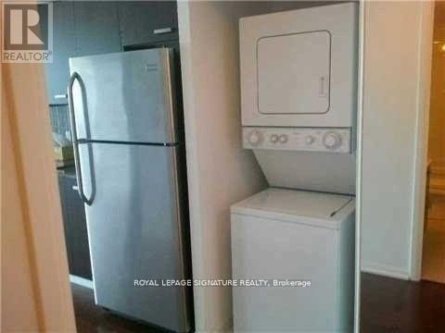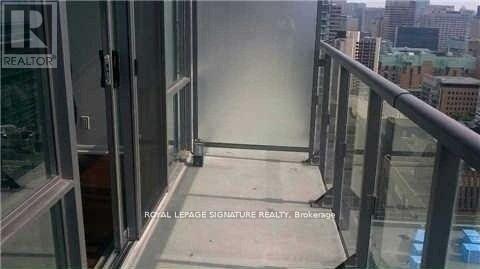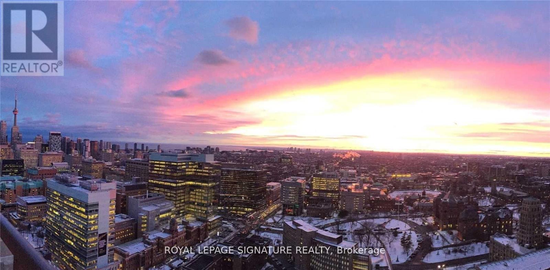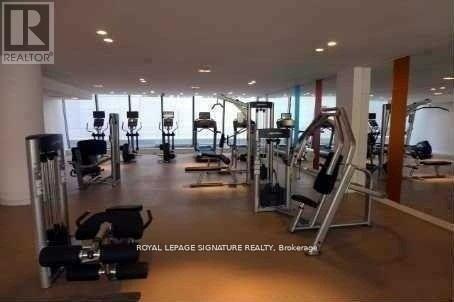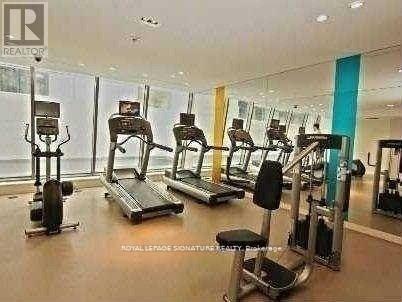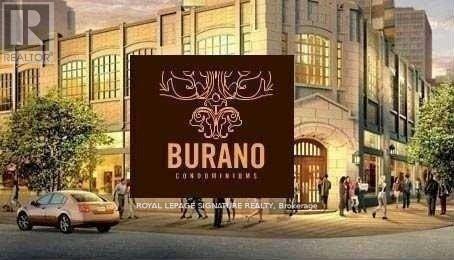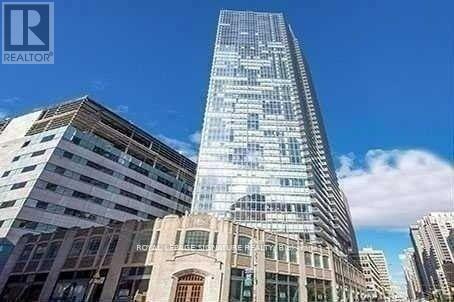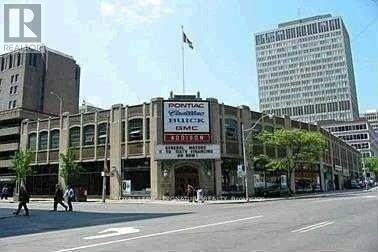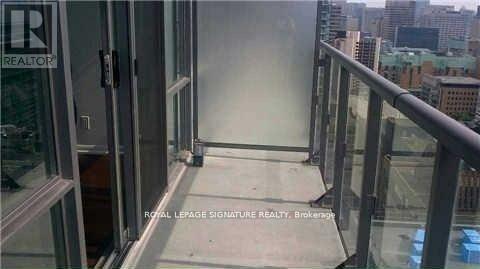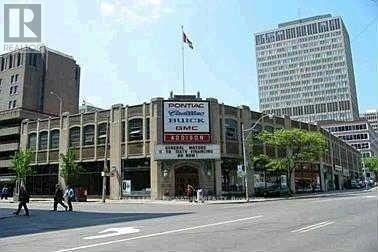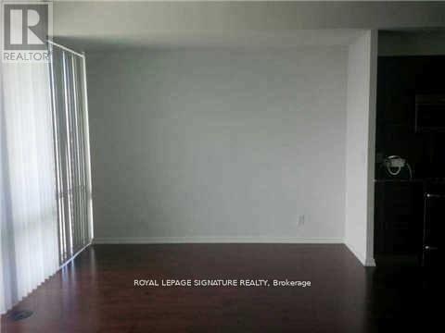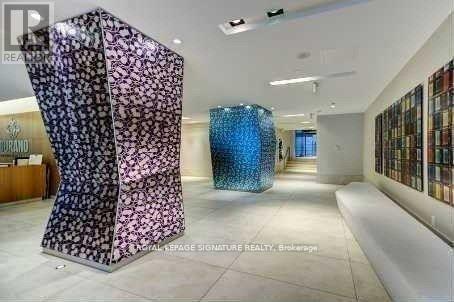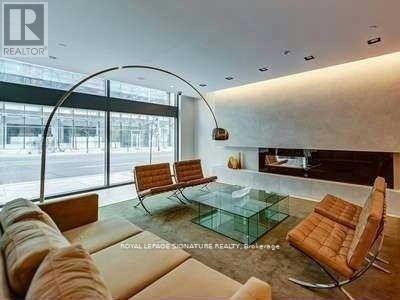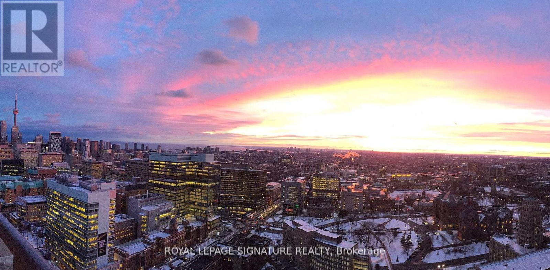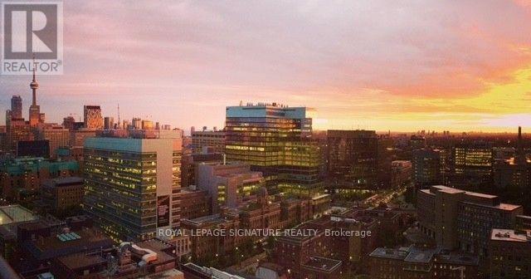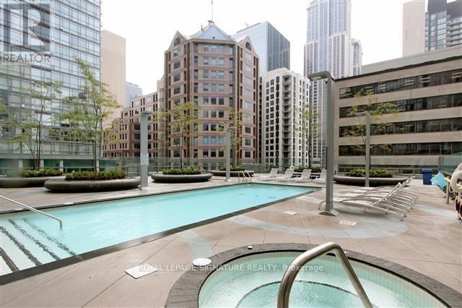1 Bedroom
1 Bathroom
600 - 699 ft2
Indoor Pool
Central Air Conditioning
Forced Air
$2,550 Monthly
Welcome to Burano Condominiums, located in the prestigious Bay Street Corridor. This rare 613 sq ft 1-bedroom suite is one of the largest layouts in the building, offering a bright and spacious living experience in the heart of downtown Toronto. Enjoy floor-to-ceiling windows, an abundance of natural light, and a large open balcony perfect for unwinding and taking in beautiful sunset views.Immaculately maintained, this suite features a functional open-concept layout with modern finishes throughout. Steps to U of T, Toronto Metropolitan University (Ryerson), subway stations, major hospitals, Eaton Centre, Dundas Square, the PATH, restaurants, shopping, and the Financial & Entertainment Districts - urban convenience at its finest.Residents enjoy premium amenities including an indoor pool, rooftop patio, fully equipped gym, 24-hr concierge, theatre room, steam room, internet lounge, and visitor parking.No pets and non-smokers, please. (id:63269)
Property Details
|
MLS® Number
|
C12529634 |
|
Property Type
|
Single Family |
|
Neigbourhood
|
Toronto Centre |
|
Community Name
|
Bay Street Corridor |
|
Amenities Near By
|
Hospital, Park, Place Of Worship, Public Transit |
|
Community Features
|
Pets Not Allowed |
|
Features
|
Elevator, Balcony, Carpet Free |
|
Pool Type
|
Indoor Pool |
|
View Type
|
View |
Building
|
Bathroom Total
|
1 |
|
Bedrooms Above Ground
|
1 |
|
Bedrooms Total
|
1 |
|
Age
|
11 To 15 Years |
|
Amenities
|
Security/concierge, Exercise Centre, Party Room |
|
Appliances
|
All, Blinds, Dryer, Washer |
|
Basement Type
|
None |
|
Cooling Type
|
Central Air Conditioning |
|
Exterior Finish
|
Concrete |
|
Flooring Type
|
Hardwood |
|
Heating Fuel
|
Natural Gas |
|
Heating Type
|
Forced Air |
|
Size Interior
|
600 - 699 Ft2 |
|
Type
|
Apartment |
Parking
Land
|
Acreage
|
No |
|
Land Amenities
|
Hospital, Park, Place Of Worship, Public Transit |
Rooms
| Level |
Type |
Length |
Width |
Dimensions |
|
Main Level |
Foyer |
3.1 m |
1 m |
3.1 m x 1 m |
|
Main Level |
Kitchen |
6.1 m |
2.13 m |
6.1 m x 2.13 m |
|
Main Level |
Living Room |
6.1 m |
3.2 m |
6.1 m x 3.2 m |
|
Main Level |
Dining Room |
6.1 m |
3.2 m |
6.1 m x 3.2 m |
|
Main Level |
Primary Bedroom |
3.1 m |
2.74 m |
3.1 m x 2.74 m |
|
Main Level |
Other |
|
|
Measurements not available |

