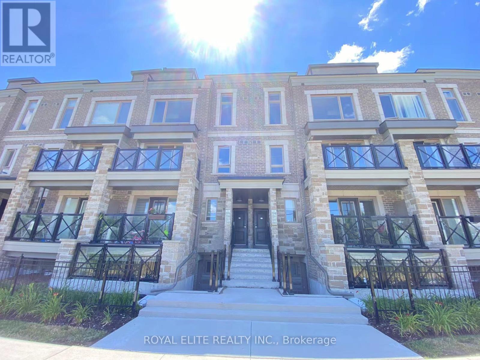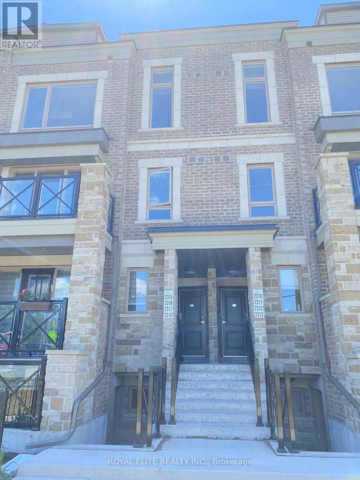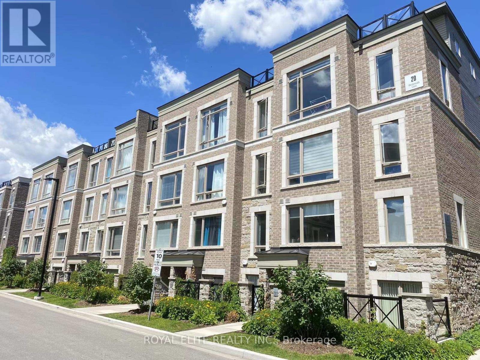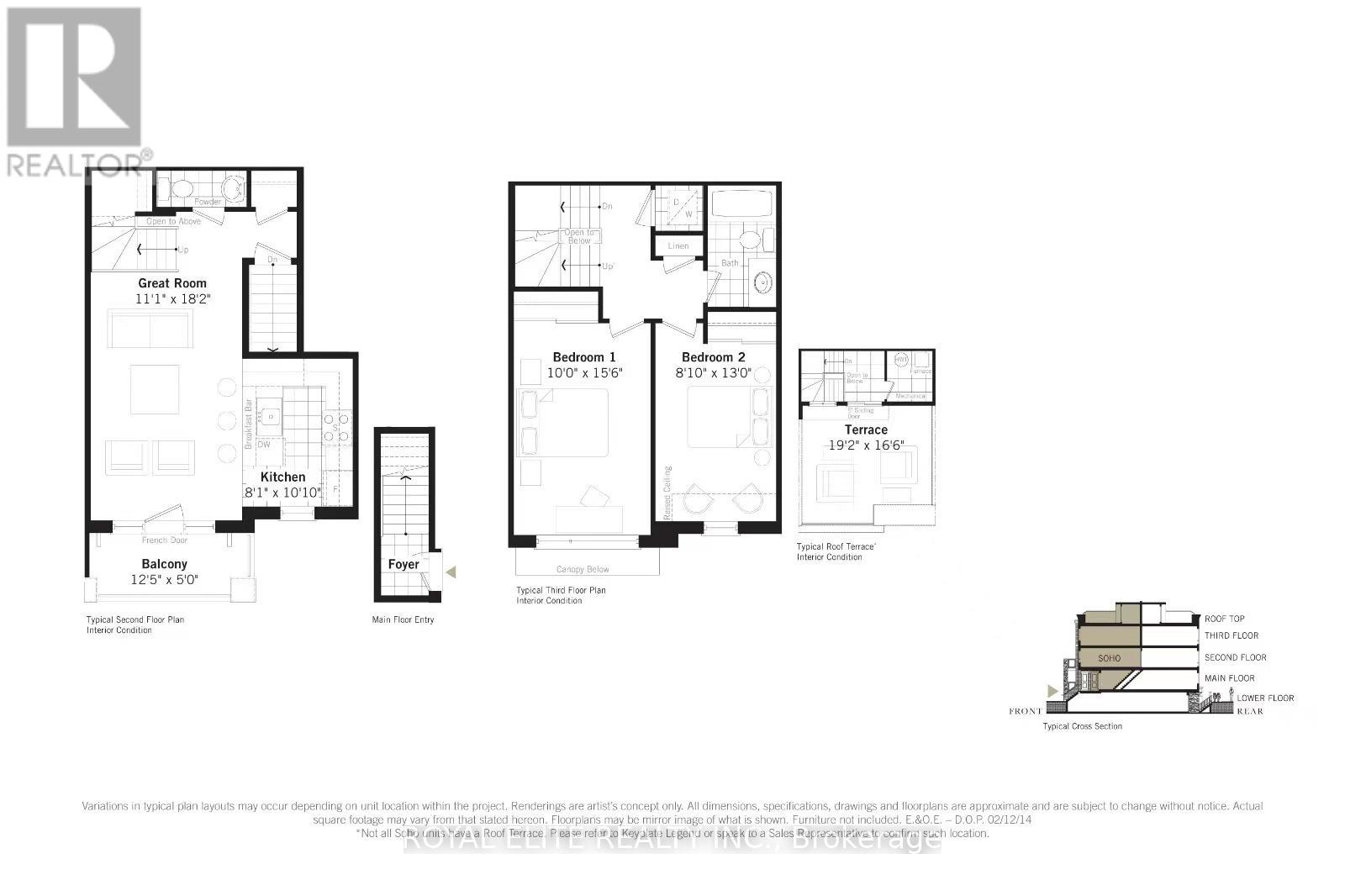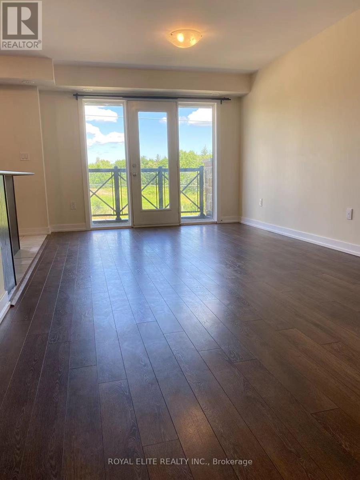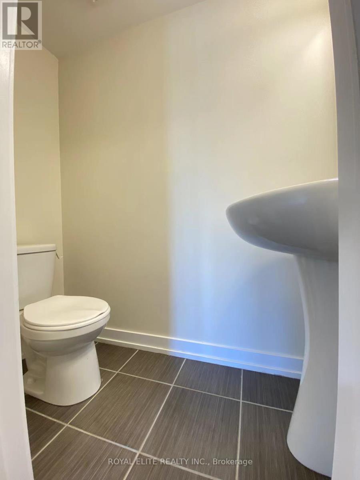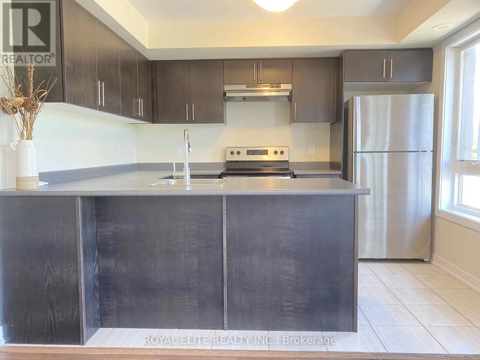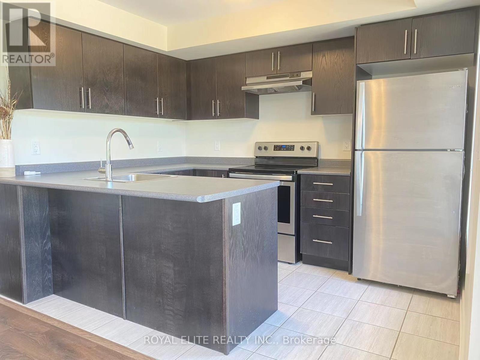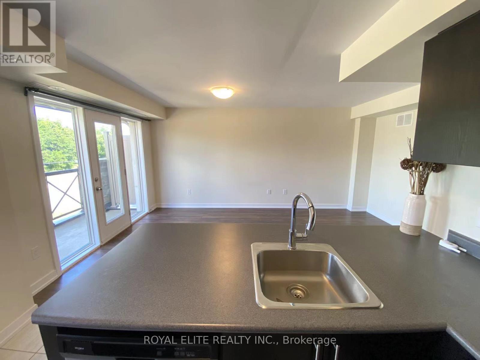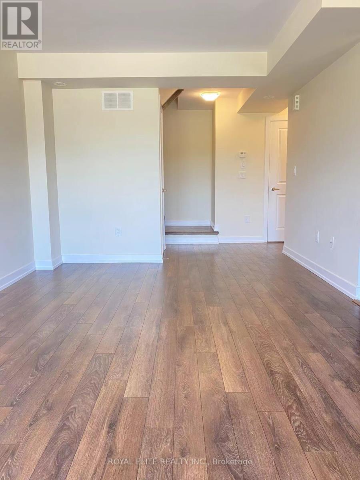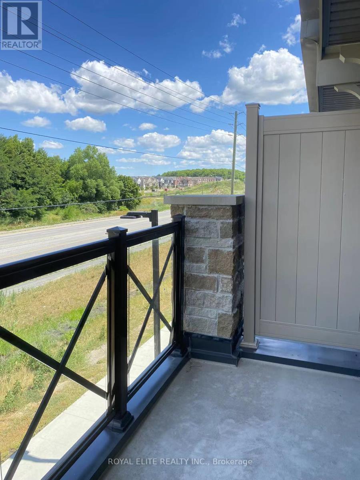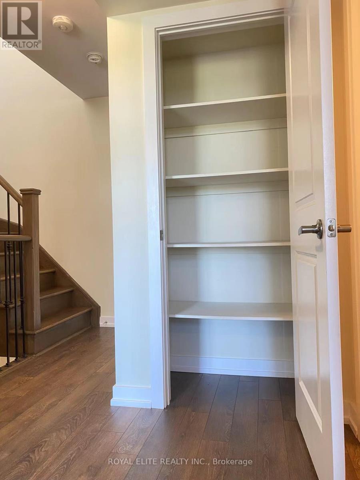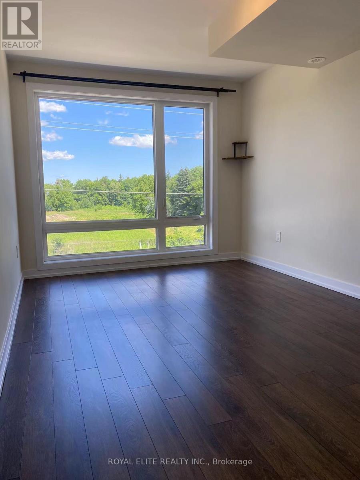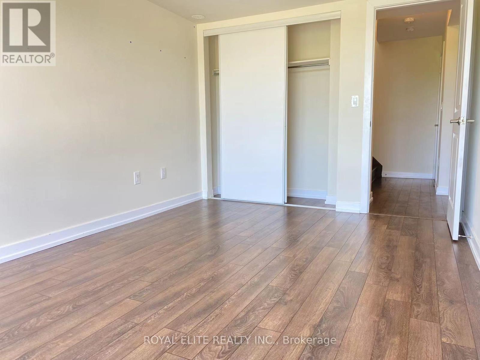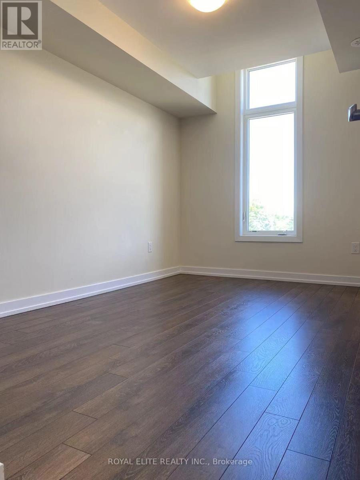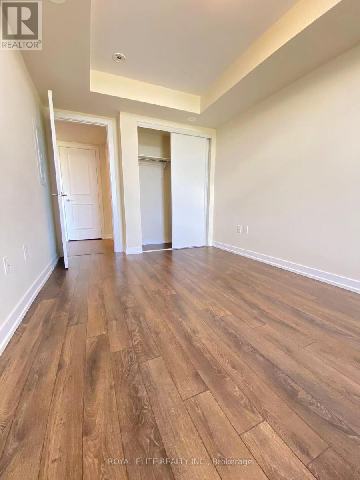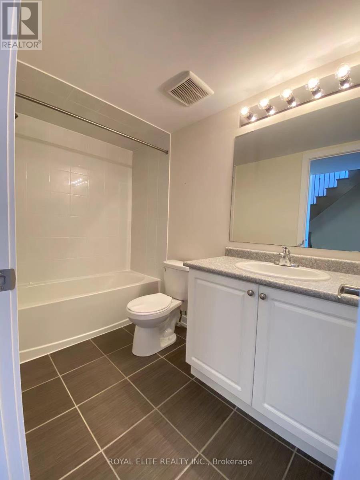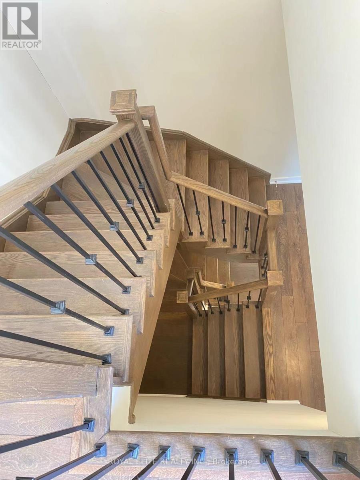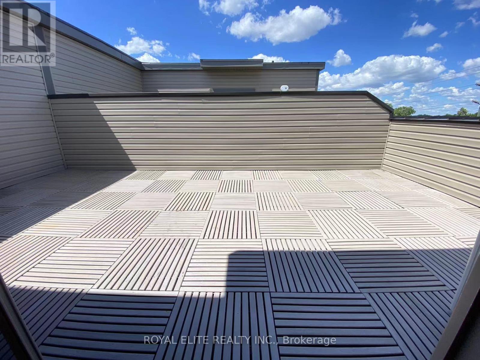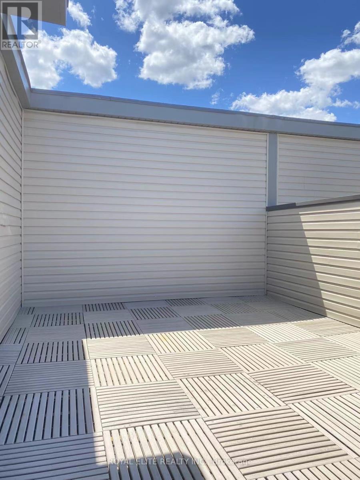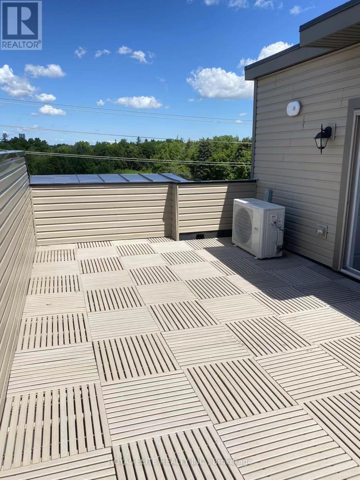2 Bedroom
2 Bathroom
1,000 - 1,199 ft2
Central Air Conditioning
Forced Air
$2,650 Monthly
Beautiful Sun Filled 2 Bedrooms 2 Baths Condo Townhouse At The Grand Cornell Brownstones Located In The Highly Desirable Cornell Area Of Markham. Stunning Open Concept Layout + Huge Rooftop Terrace To Enjoy. High Quality Laminate Flooring Throughout, Oak Staircase With Iron Pickets, Smooth Ceiling. Conveniently Located Mins From Hwy 407, Stouffville Hospital, Transit/Go Station, Schools, Parks, Markville Mall, Restaurants, And All Amenities! A Must See!! (id:63269)
Property Details
|
MLS® Number
|
N12543666 |
|
Property Type
|
Single Family |
|
Community Name
|
Cornell |
|
Amenities Near By
|
Hospital, Park, Public Transit, Schools |
|
Community Features
|
Pets Allowed With Restrictions |
|
Features
|
Carpet Free |
|
Parking Space Total
|
1 |
|
View Type
|
View |
Building
|
Bathroom Total
|
2 |
|
Bedrooms Above Ground
|
2 |
|
Bedrooms Total
|
2 |
|
Age
|
0 To 5 Years |
|
Amenities
|
Visitor Parking, Storage - Locker |
|
Basement Type
|
None |
|
Cooling Type
|
Central Air Conditioning |
|
Exterior Finish
|
Brick |
|
Flooring Type
|
Laminate, Ceramic |
|
Half Bath Total
|
1 |
|
Heating Fuel
|
Natural Gas |
|
Heating Type
|
Forced Air |
|
Size Interior
|
1,000 - 1,199 Ft2 |
|
Type
|
Row / Townhouse |
Parking
Land
|
Acreage
|
No |
|
Land Amenities
|
Hospital, Park, Public Transit, Schools |
Rooms
| Level |
Type |
Length |
Width |
Dimensions |
|
Second Level |
Primary Bedroom |
3.048 m |
4.7183 m |
3.048 m x 4.7183 m |
|
Second Level |
Bedroom 2 |
2.6792 m |
3.9594 m |
2.6792 m x 3.9594 m |
|
Third Level |
Loft |
|
|
Measurements not available |
|
Main Level |
Living Room |
3.3589 m |
5.5291 m |
3.3589 m x 5.5291 m |
|
Main Level |
Dining Room |
3.3589 m |
5.5291 m |
3.3589 m x 5.5291 m |
|
Main Level |
Kitchen |
2.4384 m |
3.3193 m |
2.4384 m x 3.3193 m |

