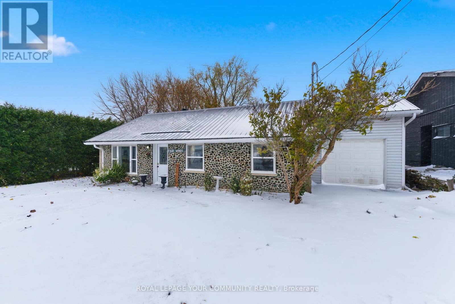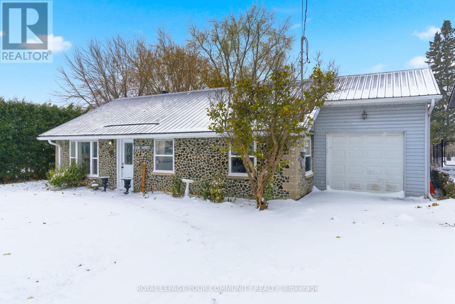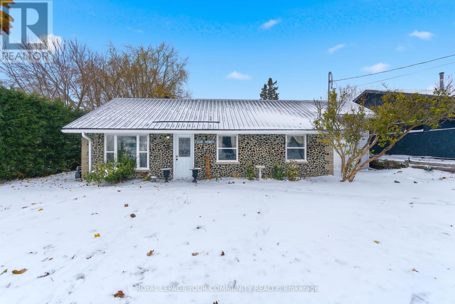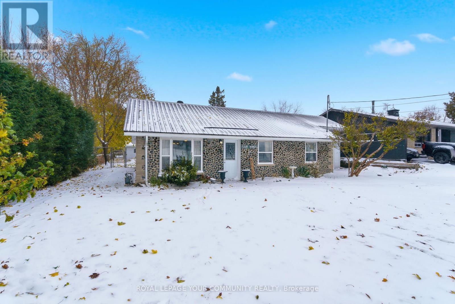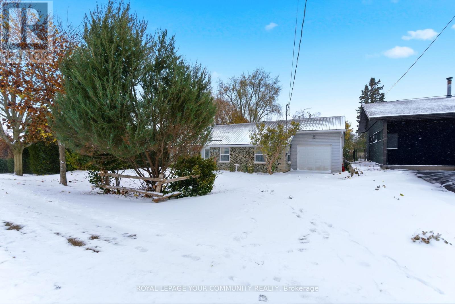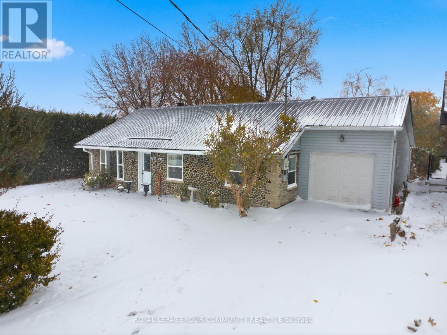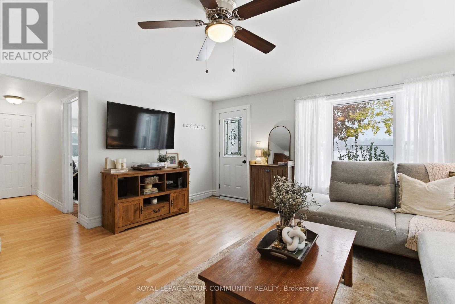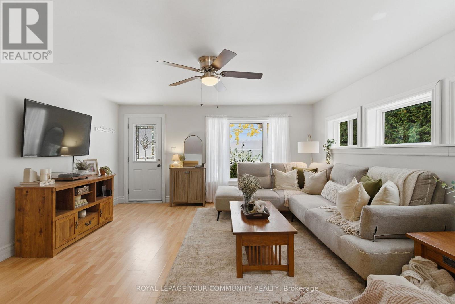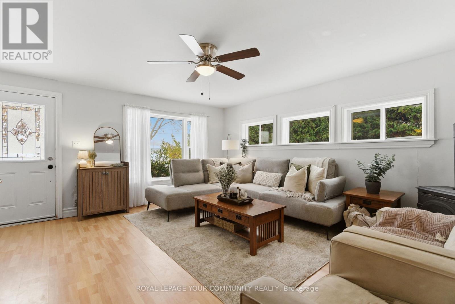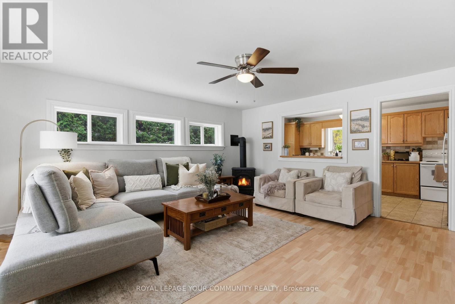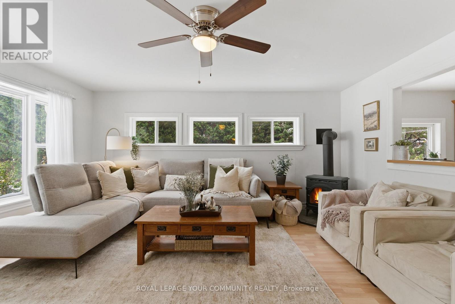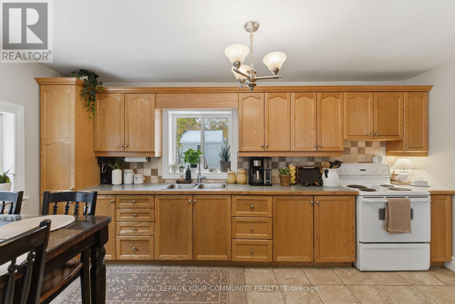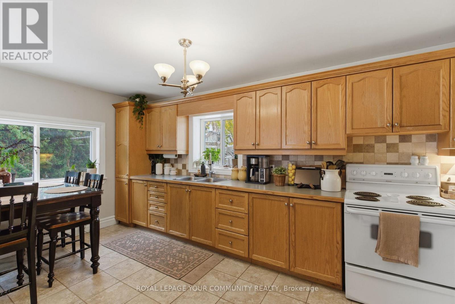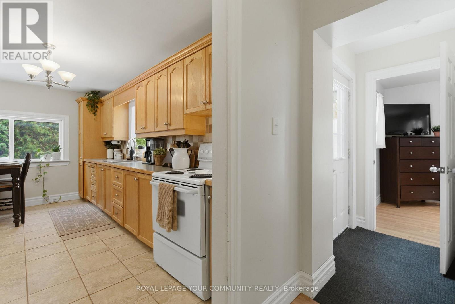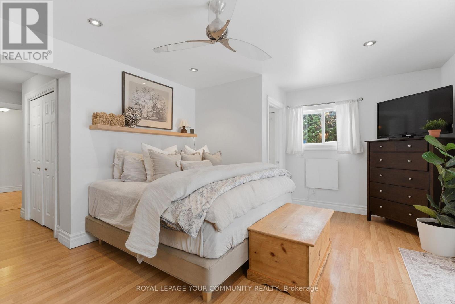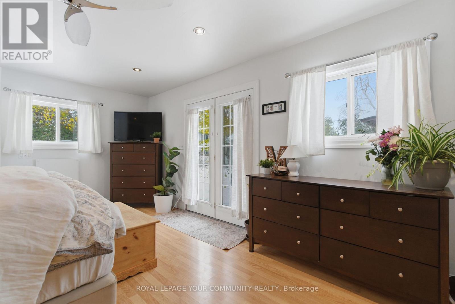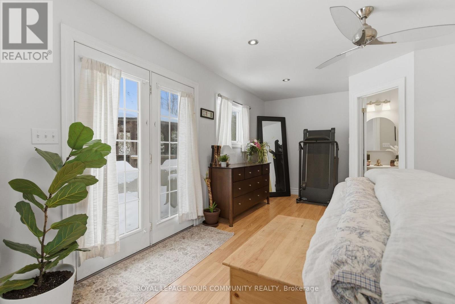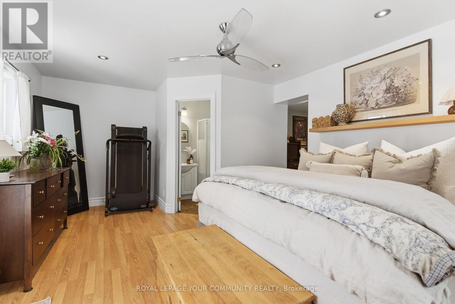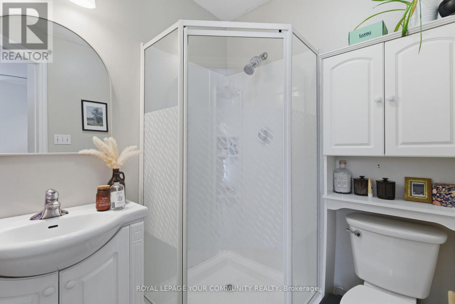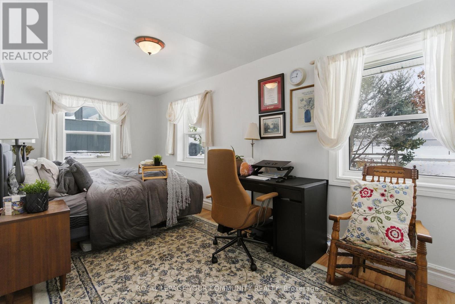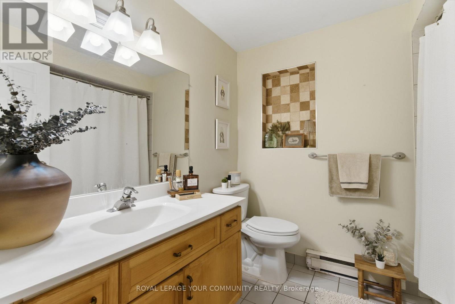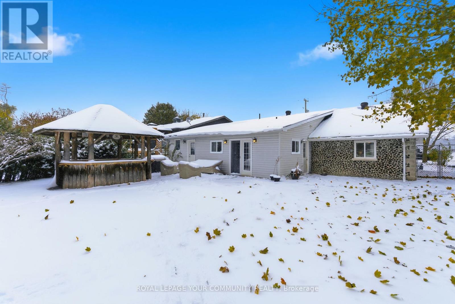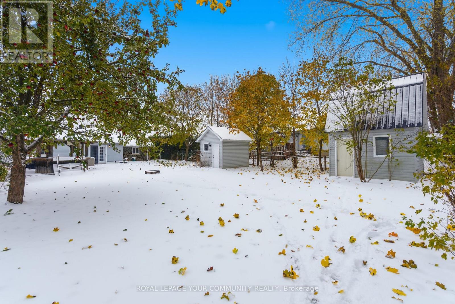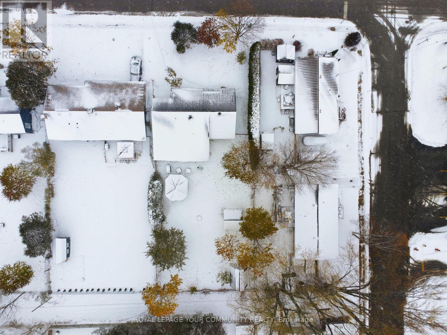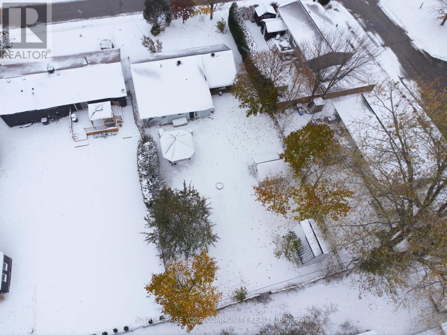2 Bedroom
2 Bathroom
1,100 - 1,500 ft2
Bungalow
Fireplace
None
Other, Not Known
$634,900
This spacious well-kept bungalow comes with so much to offer! Generous sized rooms, a warm and welcoming living area, a dedicated laundry room, and even a versatile den - perfect for a home office, craft room, or guest space. The functional kitchen offers ample storage and workspace, while large windows throughout fill the home with natural light. Primary bedroom w/ 3pc ensuite & access to the backyard through garden doors. Situated on an impressive 66' x 165' lot with a fenced backyard, and ample storage in multiple outbuildings, including a two 10x10 sheds/workshops, and a hand-built cabana ideal for outdoor entertaining. Located in the heart of town, within walking distance to amenities, schools, and parks, and just minutes to Hwy 48 for an easy commute. With no neighbours across and fairgrounds views, this home offers a peaceful setting, exceptional lot size, and endless potential-all in a prime central location. (id:63269)
Property Details
|
MLS® Number
|
N12533890 |
|
Property Type
|
Single Family |
|
Community Name
|
Sutton & Jackson's Point |
|
Amenities Near By
|
Beach, Golf Nearby, Park, Public Transit, Schools |
|
Features
|
Carpet Free, Gazebo |
|
Parking Space Total
|
2 |
|
Structure
|
Deck, Shed |
Building
|
Bathroom Total
|
2 |
|
Bedrooms Above Ground
|
2 |
|
Bedrooms Total
|
2 |
|
Amenities
|
Fireplace(s) |
|
Appliances
|
Water Heater, Dryer, Stove, Refrigerator |
|
Architectural Style
|
Bungalow |
|
Basement Type
|
None |
|
Construction Style Attachment
|
Detached |
|
Cooling Type
|
None |
|
Exterior Finish
|
Vinyl Siding, Wood |
|
Fireplace Present
|
Yes |
|
Fireplace Total
|
1 |
|
Foundation Type
|
Concrete |
|
Heating Fuel
|
Electric, Natural Gas |
|
Heating Type
|
Other, Not Known |
|
Stories Total
|
1 |
|
Size Interior
|
1,100 - 1,500 Ft2 |
|
Type
|
House |
|
Utility Water
|
Municipal Water |
Parking
Land
|
Acreage
|
No |
|
Fence Type
|
Fenced Yard |
|
Land Amenities
|
Beach, Golf Nearby, Park, Public Transit, Schools |
|
Sewer
|
Sanitary Sewer |
|
Size Depth
|
165 Ft |
|
Size Frontage
|
66 Ft |
|
Size Irregular
|
66 X 165 Ft |
|
Size Total Text
|
66 X 165 Ft |
Rooms
| Level |
Type |
Length |
Width |
Dimensions |
|
Main Level |
Living Room |
4.79 m |
5.03 m |
4.79 m x 5.03 m |
|
Main Level |
Kitchen |
4.75 m |
2.77 m |
4.75 m x 2.77 m |
|
Main Level |
Laundry Room |
4.15 m |
2.77 m |
4.15 m x 2.77 m |
|
Main Level |
Primary Bedroom |
5.24 m |
2.62 m |
5.24 m x 2.62 m |
|
Main Level |
Den |
3.23 m |
2.68 m |
3.23 m x 2.68 m |
|
Main Level |
Bedroom 2 |
5.83 m |
3.68 m |
5.83 m x 3.68 m |
Utilities
|
Electricity
|
Installed |
|
Sewer
|
Installed |

