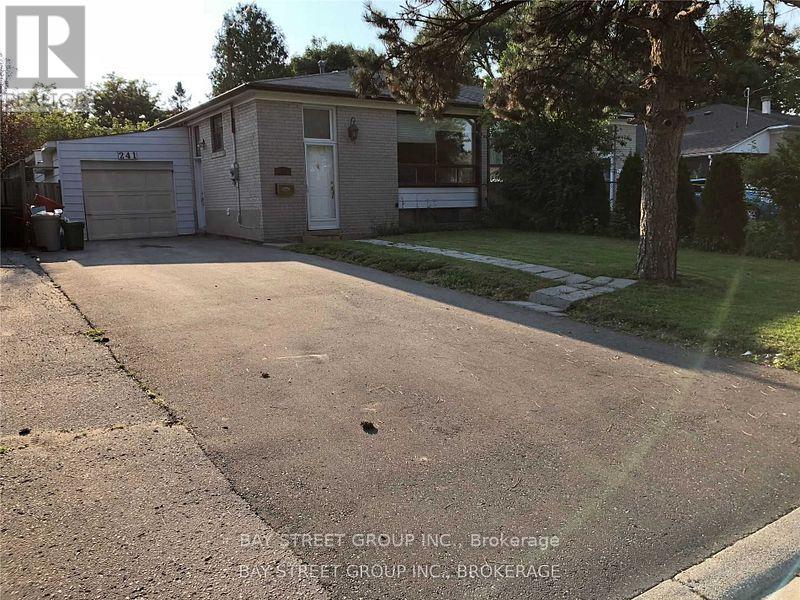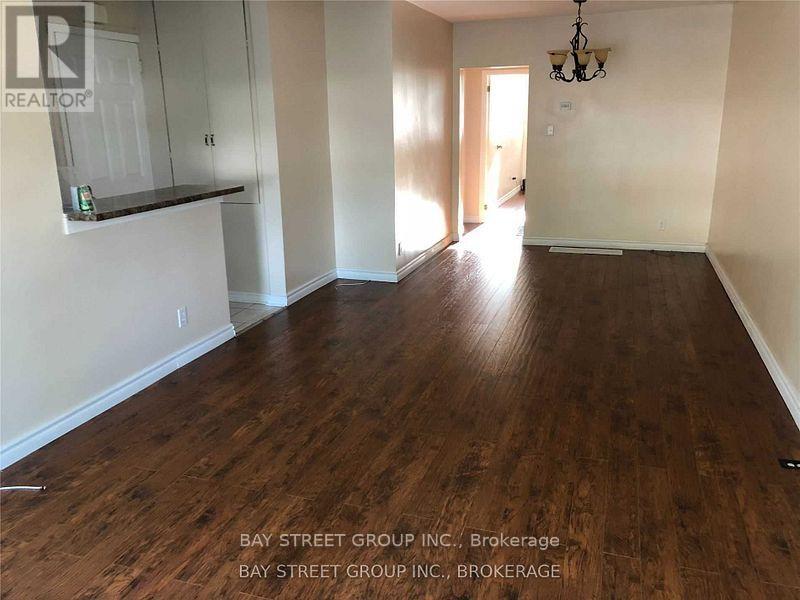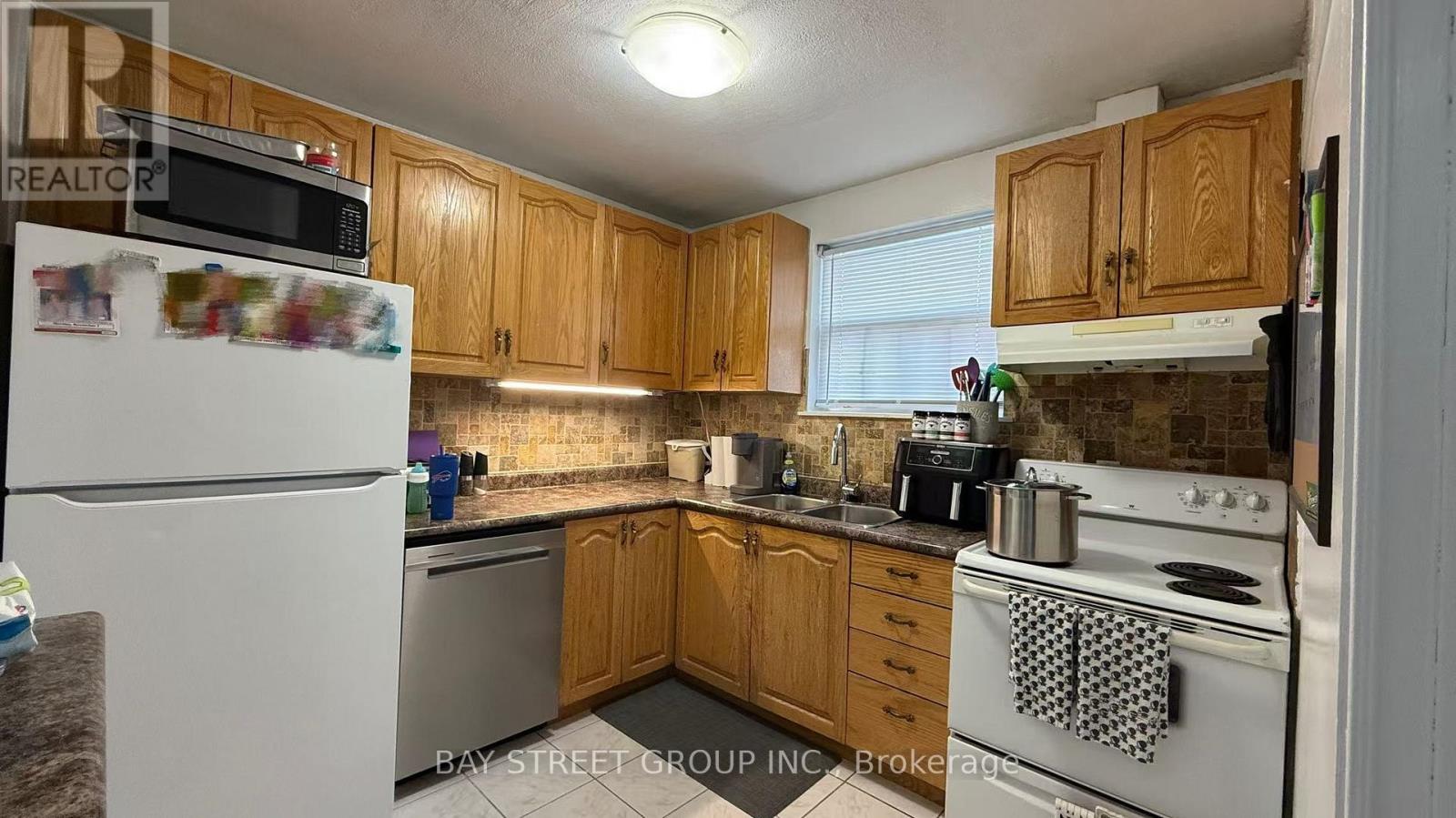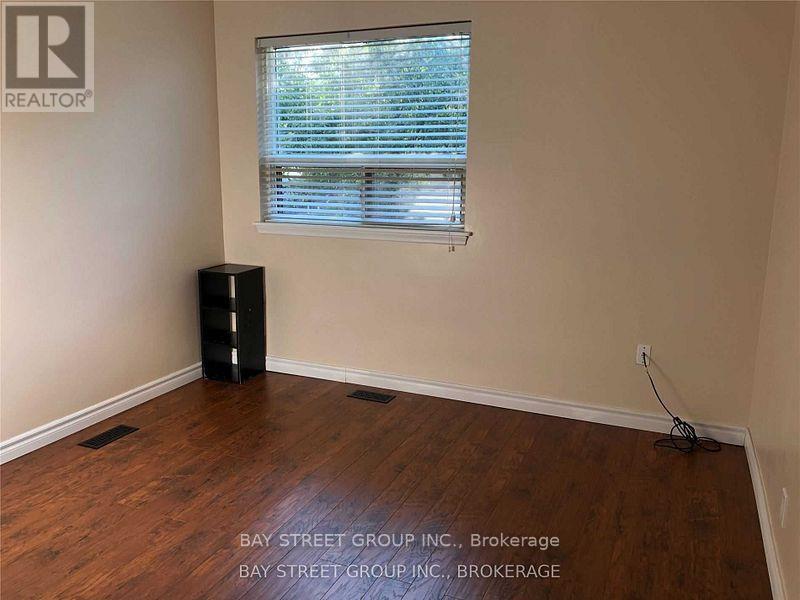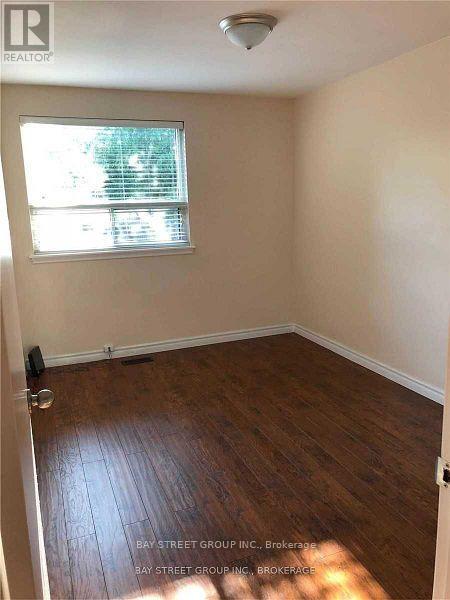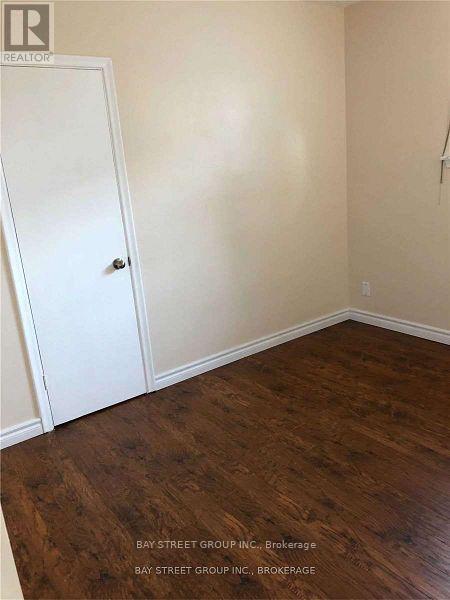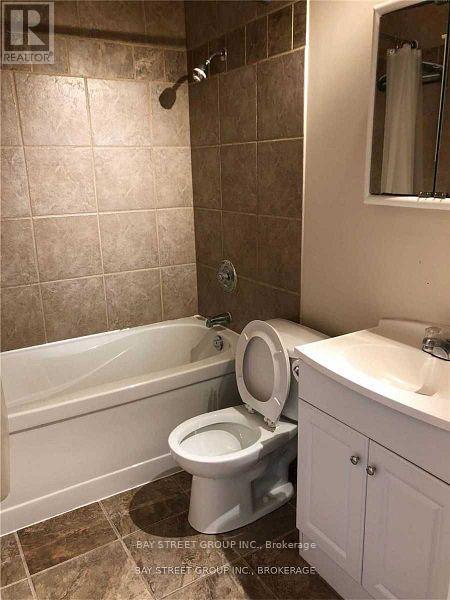3 Bedroom
1 Bathroom
700 - 1,100 ft2
Bungalow
Central Air Conditioning
Forced Air
$2,500 Monthly
Bright and spacious 3-bedroom semi-detached bungalow (main level unit) located in a high-demand area in the heart of Richmond Hill, within the zone of top-ranking schools, including Crosby Heights P.S., Bayview S.S. (IB World School), and Beverly Acres French Immersion. Features an updated kitchen and main floor washroom, with convenient access to parks, schools, shopping, and transit. Newly painted & potlight installed. Video available upon request. (id:63269)
Property Details
|
MLS® Number
|
N12530504 |
|
Property Type
|
Single Family |
|
Community Name
|
Crosby |
|
Features
|
Carpet Free |
|
Parking Space Total
|
3 |
Building
|
Bathroom Total
|
1 |
|
Bedrooms Above Ground
|
3 |
|
Bedrooms Total
|
3 |
|
Appliances
|
Dishwasher, Dryer, Hood Fan, Stove, Washer, Refrigerator |
|
Architectural Style
|
Bungalow |
|
Basement Development
|
Finished |
|
Basement Features
|
Separate Entrance |
|
Basement Type
|
N/a (finished), N/a |
|
Construction Style Attachment
|
Semi-detached |
|
Cooling Type
|
Central Air Conditioning |
|
Exterior Finish
|
Brick |
|
Flooring Type
|
Laminate, Ceramic |
|
Foundation Type
|
Concrete |
|
Heating Fuel
|
Natural Gas |
|
Heating Type
|
Forced Air |
|
Stories Total
|
1 |
|
Size Interior
|
700 - 1,100 Ft2 |
|
Type
|
House |
|
Utility Water
|
Municipal Water |
Parking
Land
|
Acreage
|
No |
|
Sewer
|
Sanitary Sewer |
|
Size Depth
|
100 Ft |
|
Size Frontage
|
37 Ft ,6 In |
|
Size Irregular
|
37.5 X 100 Ft |
|
Size Total Text
|
37.5 X 100 Ft |
Rooms
| Level |
Type |
Length |
Width |
Dimensions |
|
Main Level |
Living Room |
3.51 m |
5.87 m |
3.51 m x 5.87 m |
|
Main Level |
Dining Room |
2.84 m |
2.13 m |
2.84 m x 2.13 m |
|
Main Level |
Kitchen |
2.72 m |
2.77 m |
2.72 m x 2.77 m |
|
Main Level |
Primary Bedroom |
4.04 m |
2.87 m |
4.04 m x 2.87 m |
|
Main Level |
Bedroom 2 |
3.35 m |
2.41 m |
3.35 m x 2.41 m |
|
Main Level |
Bedroom 3 |
3.38 m |
3.38 m |
3.38 m x 3.38 m |

