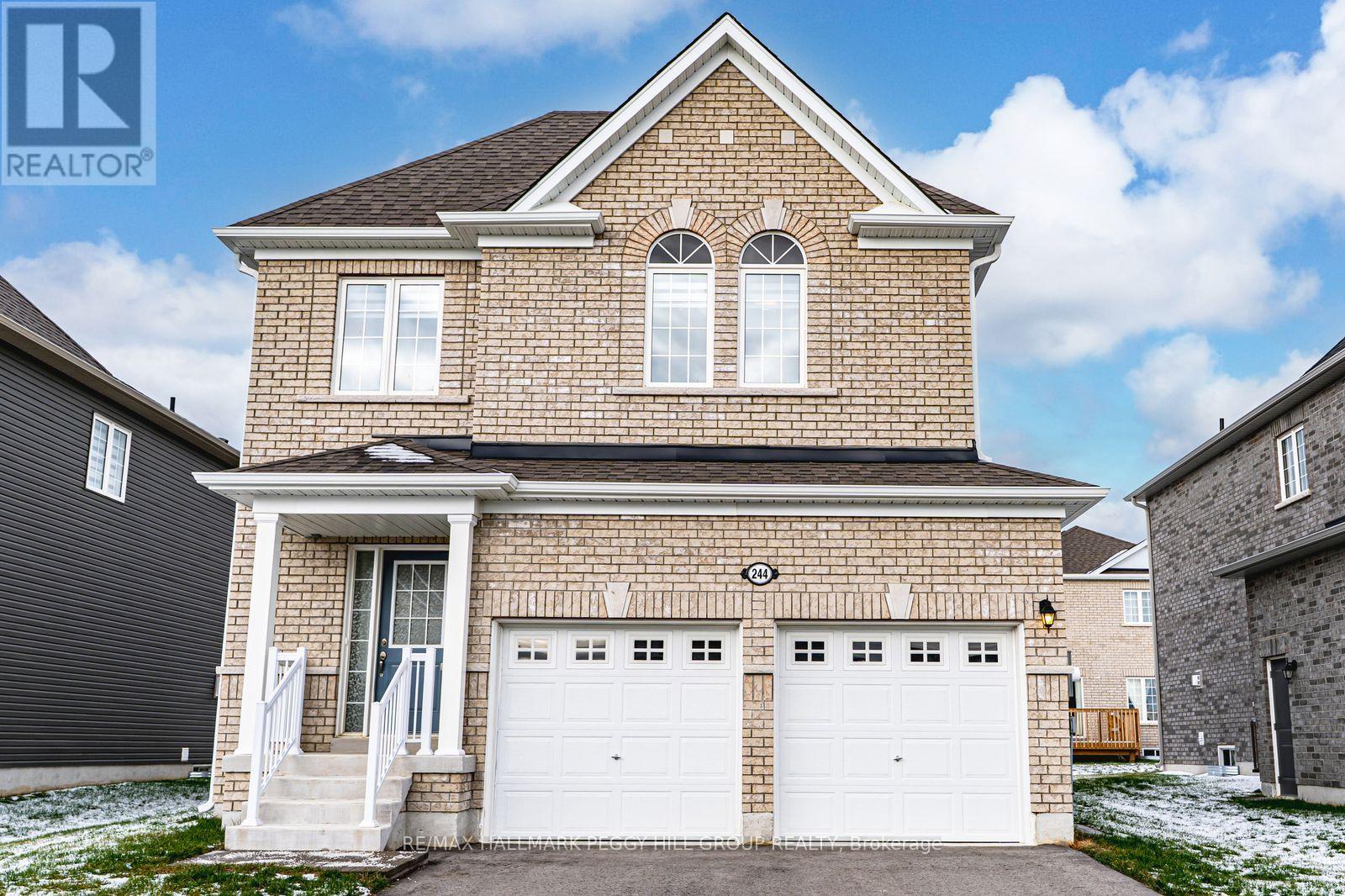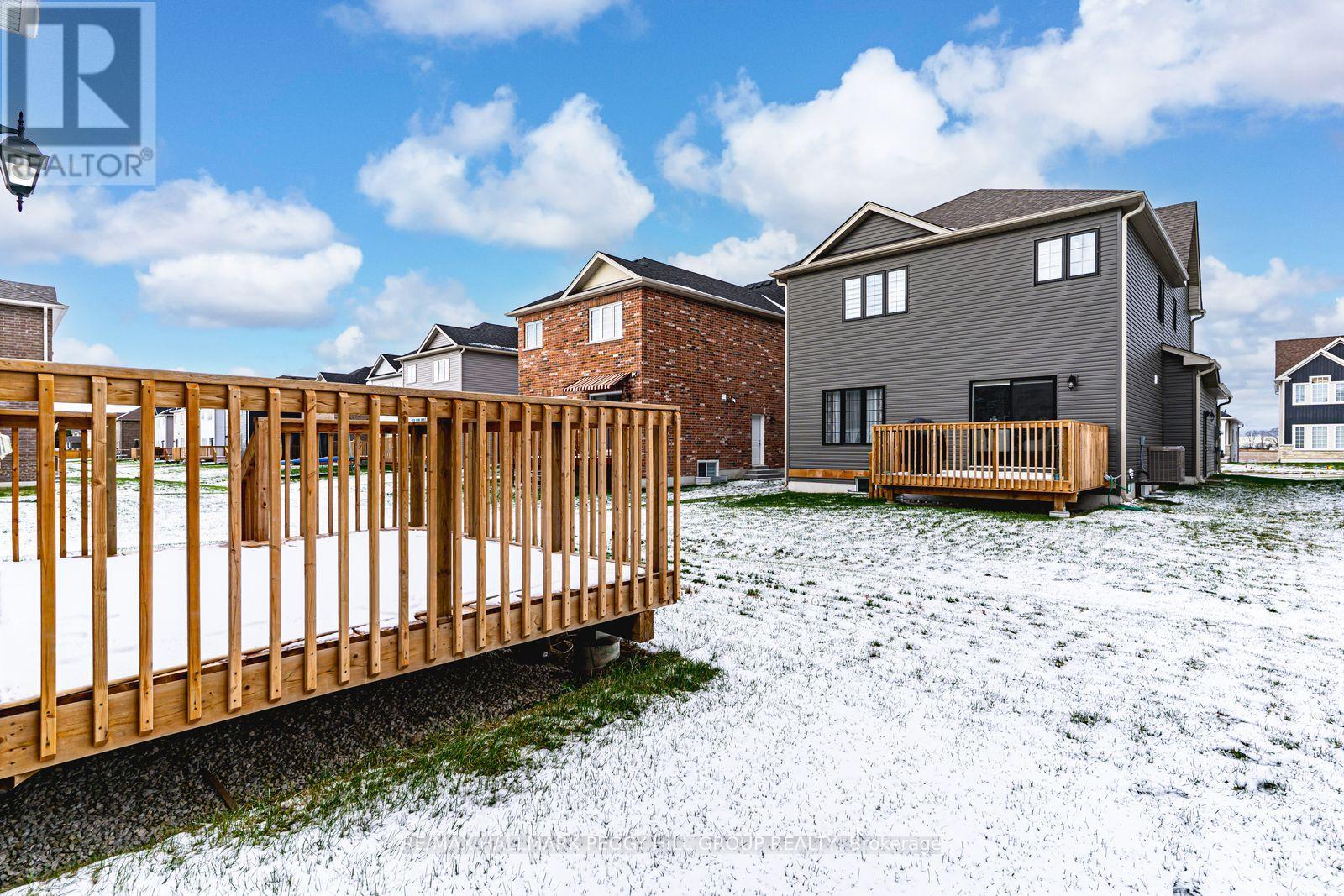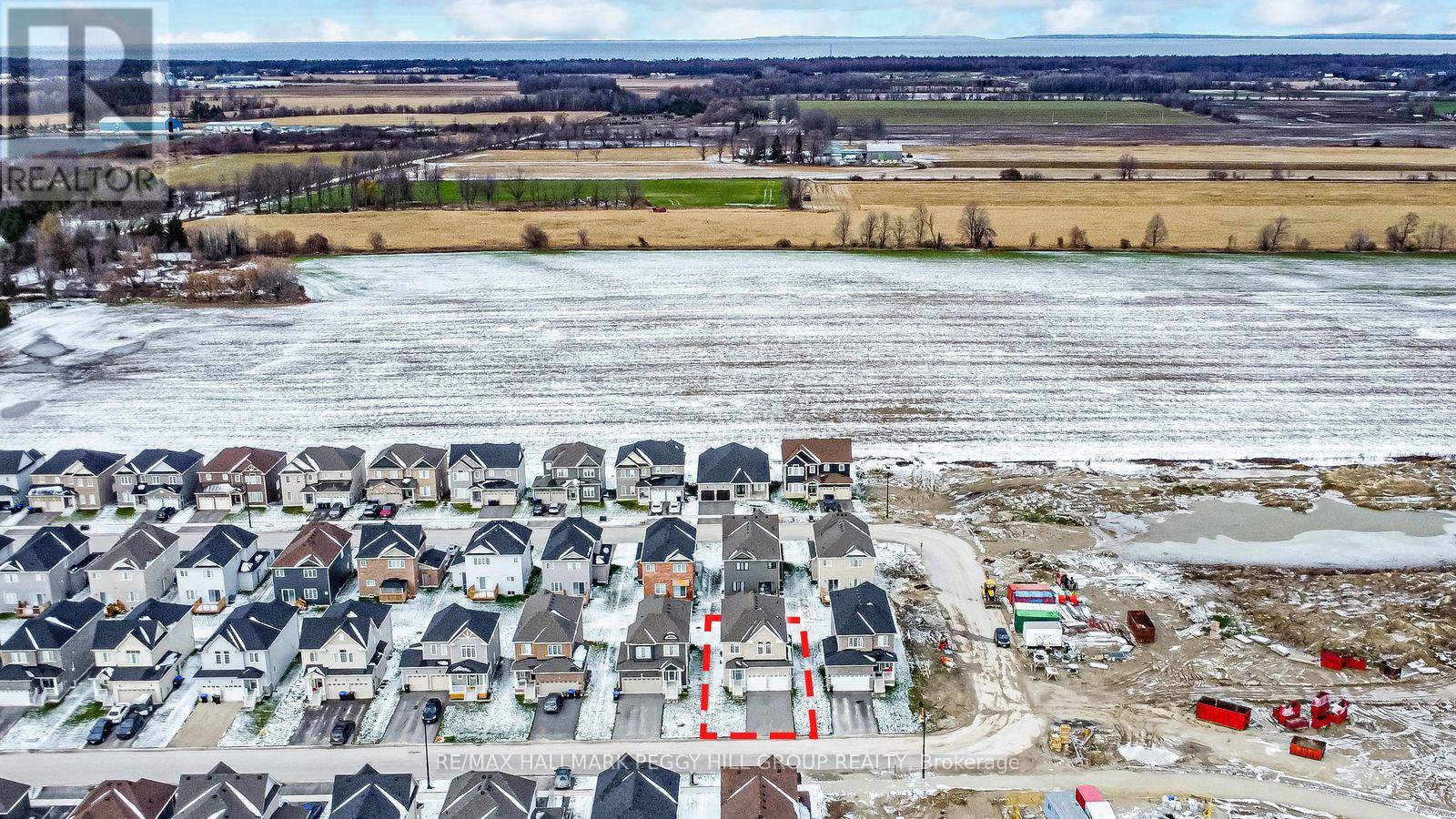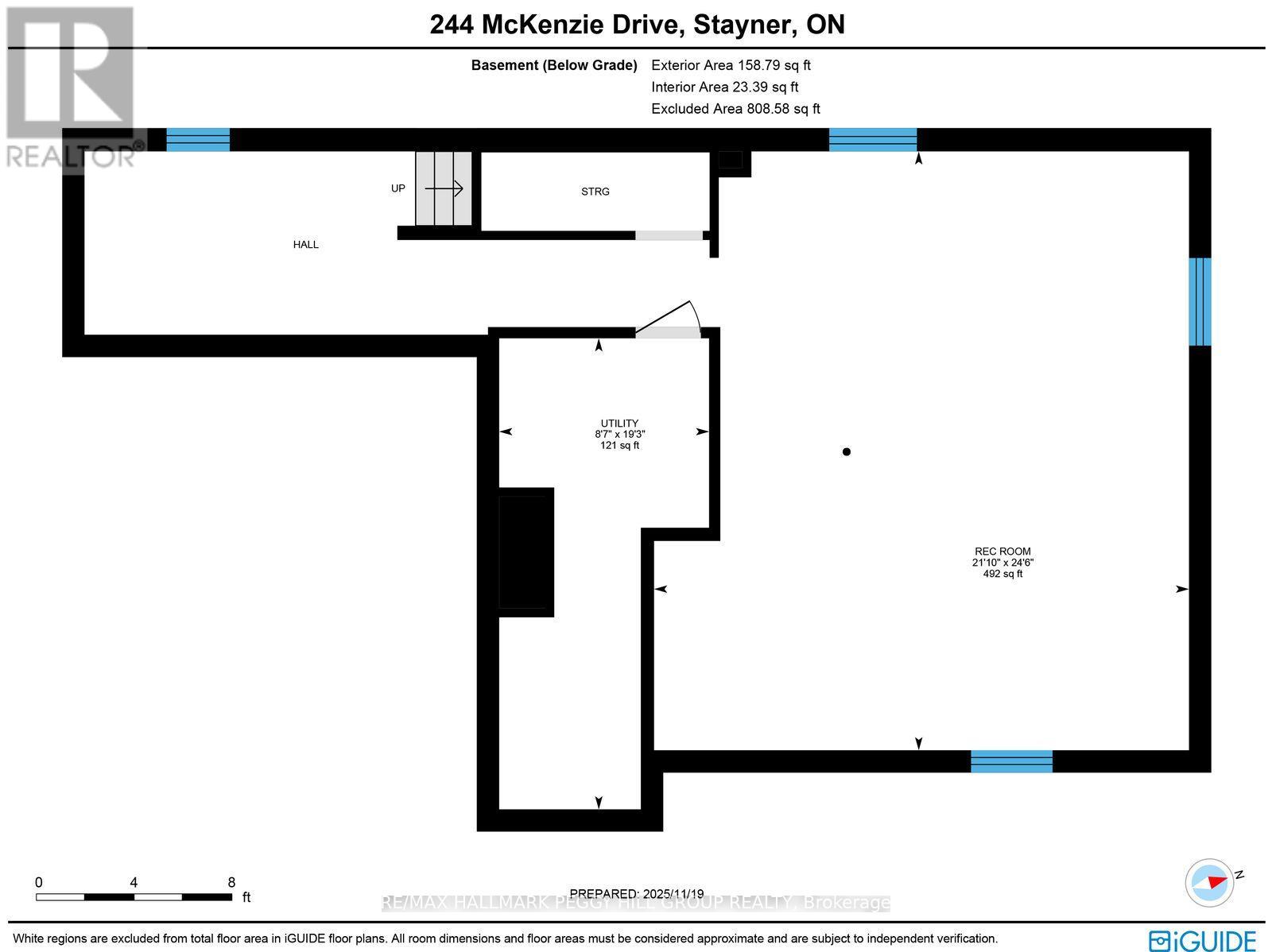4 Bedroom
3 Bathroom
2,000 - 2,500 ft2
Fireplace
None, Air Exchanger
Forced Air
$749,000
2,200+ SQ FT FAMILY HOME WITH A SEPARATE SIDE BASEMENT ENTRANCE & IN-LAW POTENTIAL INVITING YOU TO CREATE YOUR VISION! If you have ever wished a builder home came with personality, potential and a little main character energy, this one is ready to earn a spot on your Pinterest boards once you work your magic. The all-brick exterior sets the tone the moment you arrive, paired with a paved driveway, parking for 4 and a double-car garage with inside entry that brings everyday convenience. This MacPherson-Built North Star Model Home showcases a bright, open-concept main level with over 2,200 square feet of above grade living space, 9-foot ceilings, and generous sightlines that make the home feel even larger. A gas fireplace anchors the living area with a warm, relaxed atmosphere, and the kitchen adds its own charm with white cabinetry, a Calacatta marble-look countertop, and stainless steel appliances. The dining area opens to a back deck made for lazy mornings and leisurely evenings, while the main-floor laundry keeps daily routines pleasantly simple. Upstairs, the primary bedroom offers a true retreat with a 5-piece ensuite and two walk-in closets that elevate storage to a sense of luxury. Families will appreciate the flexible bedroom layout, and anyone thinking ahead will be drawn to the expansive lower level with a side entrance, three egress windows and rough-ins for a kitchen, bathroom and laundry to support excellent in-law capability. Set in a new Stayner development with quick access to Wasaga Beach, Angus, Barrie and Collingwood, the neighbourhood offers a friendly energy with dining, shopping, schools, the arena and the Ecopark all close enough to weave naturally into your week. This is the kind of #HomeToStay that makes it easy to picture the life you can build here. (id:63269)
Property Details
|
MLS® Number
|
S12565792 |
|
Property Type
|
Single Family |
|
Community Name
|
Stayner |
|
Amenities Near By
|
Park, Schools |
|
Community Features
|
Community Centre |
|
Equipment Type
|
Water Heater |
|
Features
|
Flat Site, Dry, Sump Pump |
|
Parking Space Total
|
6 |
|
Rental Equipment Type
|
Water Heater |
|
Structure
|
Deck |
Building
|
Bathroom Total
|
3 |
|
Bedrooms Above Ground
|
4 |
|
Bedrooms Total
|
4 |
|
Age
|
0 To 5 Years |
|
Amenities
|
Fireplace(s) |
|
Appliances
|
Dishwasher, Dryer, Stove, Washer, Window Coverings, Refrigerator |
|
Basement Development
|
Partially Finished |
|
Basement Features
|
Separate Entrance |
|
Basement Type
|
Full, N/a (partially Finished), N/a |
|
Construction Style Attachment
|
Detached |
|
Cooling Type
|
None, Air Exchanger |
|
Exterior Finish
|
Brick |
|
Fireplace Present
|
Yes |
|
Fireplace Total
|
1 |
|
Flooring Type
|
Tile, Carpeted |
|
Foundation Type
|
Poured Concrete |
|
Half Bath Total
|
1 |
|
Heating Fuel
|
Natural Gas |
|
Heating Type
|
Forced Air |
|
Stories Total
|
2 |
|
Size Interior
|
2,000 - 2,500 Ft2 |
|
Type
|
House |
|
Utility Water
|
Municipal Water |
Parking
|
Attached Garage
|
|
|
Garage
|
|
|
Inside Entry
|
|
Land
|
Acreage
|
No |
|
Land Amenities
|
Park, Schools |
|
Sewer
|
Sanitary Sewer |
|
Size Depth
|
98 Ft ,4 In |
|
Size Frontage
|
44 Ft ,3 In |
|
Size Irregular
|
44.3 X 98.4 Ft |
|
Size Total Text
|
44.3 X 98.4 Ft|under 1/2 Acre |
|
Zoning Description
|
Rs3-4 |
Rooms
| Level |
Type |
Length |
Width |
Dimensions |
|
Second Level |
Primary Bedroom |
4.75 m |
5.84 m |
4.75 m x 5.84 m |
|
Second Level |
Bedroom 2 |
3.45 m |
3.15 m |
3.45 m x 3.15 m |
|
Second Level |
Bedroom 3 |
3.96 m |
4.24 m |
3.96 m x 4.24 m |
|
Second Level |
Bedroom 4 |
3.96 m |
3.2 m |
3.96 m x 3.2 m |
|
Main Level |
Foyer |
1.78 m |
1.37 m |
1.78 m x 1.37 m |
|
Main Level |
Kitchen |
3.63 m |
3.25 m |
3.63 m x 3.25 m |
|
Main Level |
Dining Room |
3.63 m |
3.53 m |
3.63 m x 3.53 m |
|
Main Level |
Living Room |
3.68 m |
5.87 m |
3.68 m x 5.87 m |
|
Main Level |
Laundry Room |
2.34 m |
1.83 m |
2.34 m x 1.83 m |
Utilities
|
Cable
|
Available |
|
Electricity
|
Installed |
|
Sewer
|
Installed |





















